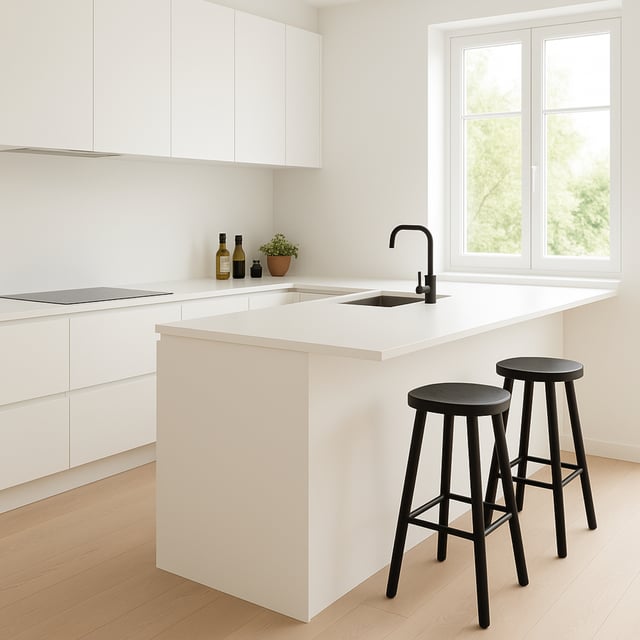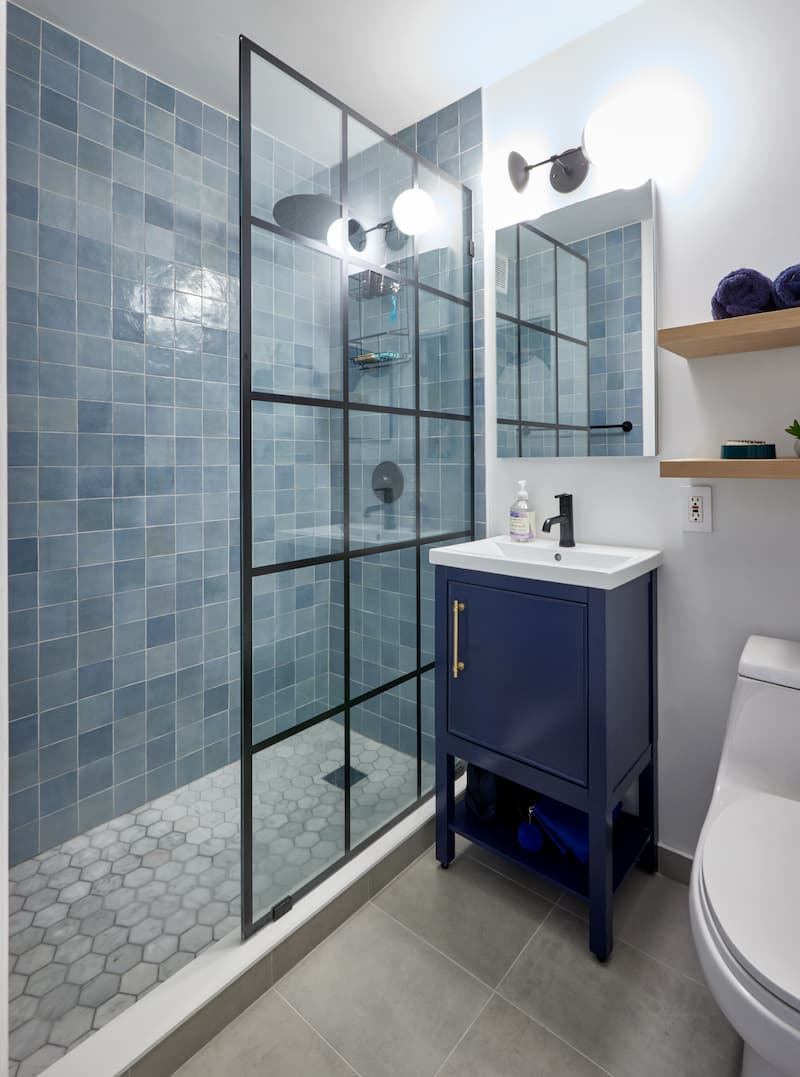AI Kitchen Remodel Designer: See the Before & Afters from Block

In This Article
Every home has its own story and every remodel starts with a vision. But translating that vision into something real is where things often get tricky. Block’s Renovation Studio changes that. It’s free, easy to use, and designed to help you explore the possibilities using AI, whether you’re just daydreaming or ready to break ground.
Here’s how the tool works:
- Upload a photo of your kitchen and answer questions about your style preferences
- Receive targeted AI-generated redesign ideas fitted to your kitchen
- Experiment with layouts, cabinets, countertops, and finishes to see what fits your style
- Watch your budget update in real time as you make design choices
- Save and share your remodel plans to guide your renovation journey
- Connect with vetted contractors when you’re ready to bring your design to life
Before and After Kitchen Remodels Using Our Smart AI
Dreaming of a new kitchen? These homeowners were too. With just a photo and a few style preferences, they used our Renovation Studio to explore fresh layouts, finishes, and ideas. Take a look at these inspiring before-and-afters to spark your own vision.
A Mismatched Galley Kitchen Completely Transformed
The “before” kitchen lacked a clear sense of direction. The cabinets, countertops, and floors might have worked on their own, but together they felt mismatched and disconnected.
In the “after”, visualized through our Renovation Studio, the same layout feels completely different. Rich wood cabinetry, sleek brass hardware, and a bright backsplash bring warmth and character to the space. Thoughtful lighting opens up the galley feel, while dark countertops add just the right amount of contrast. And new wood floors ground the whole design with a polished, modern finish that finally feels like home.
A Refreshed Kitchen Embraces Modern Coastal Style
The “before” kitchen had solid bones, but it wasn’t the right fit for the homeowner’s vision. They wanted a space that felt more uplifting and aligned with their personal style.
In the refreshed “after”, light-toned cabinetry and bright quartz countertops instantly lift the space, reflecting natural light and making everything feel more open. The updated tile flooring brings a clean, modern touch, and the new pendant lighting above the sink adds just the right amount of warmth. It’s a bright, breezy transformation with a hint of coastal calm—perfect for both cooking and gathering.

A Generic Kitchen Gets Character Through Strategic Updates
This kitchen had all the right ingredients—plenty of cabinets, a spacious island, and beautiful vaulted ceilings—but it still felt a bit flat. The darker countertops and heavy finishes muted the natural light, leaving the space feeling dated and a little impersonal.
Block’s Renovation Studio shows the potential of the space in a stunning “after.” Light wood cabinetry and crisp white countertops instantly brighten the room, creating a fresh, open feel. The island, now with a lighter finish, becomes a true centerpiece, while open shelving adds a mix of function and charm. A woven pendant becomes the centerpiece—drawing your eye up to the vaulted ceiling, adding warmth and a modern, lived-in feel that finally makes this kitchen shine.
A Disconnected Kitchen Gains Harmony Through Design Updates
The “before” kitchen made the most of its narrow footprint, but the heavy oak cabinets and older appliances gave it a closed-in feel. The darker finishes absorbed light, and the overall look felt a bit tired, leaving the space more practical than inspiring. Above all else though, there was no design cohesion; the wood grain, sand-colored flooring, and pale green tiles had no uniting theme.
Designed with the Renovation Studio’s AI, the “after” version feels more purposeful and cohesive. Soft, neutral cabinetry reflects natural light, while stainless steel appliances bring a crisp, contemporary edge. The new faucet and subtle under-cabinet lighting add both ease and elegance. Fresh hardware and a clean backsplash tie the design together, creating a kitchen that feels brighter and more spacious without actually changing the configuration. 
Your Kitchen Remodel Should Start With a Clear Plan
Many kitchen remodels start with a single spark, like “I hate these cabinets” or “I wish the kitchen felt more open.” Those instincts are important, but on their own they’re not enough to guide a major project. With clear visual direction from AI design tools like our Renovation Studio, you can:
- Find and align with the right contractors who share your design sensibilities and offer relevant experience.
- Reduce miscommunications with contractors by giving you clear visual renderings to share as a reference point.
- Lessen the likelihood of mid-project scope changes due to design ambiguity.
- Better understand the necessary budget to execute your vision, as well as how individual choices impact costs.
- Increase the likelihood that you’ll be satisfied by the overall outcomes of your kitchen remodel.

Written by Block Renovation

Renovate confidently with Block
Easily compare quotes from top quality contractors, and get peace of mind with warranty & price protections.
Thousands of homeowners have renovated with Block

4.5 Stars (100+)

4.7 Stars (100+)

4.5 Stars (75+)
Renovate confidently
- Top quality contractors
- Warranty & price protections
- Expert resources

