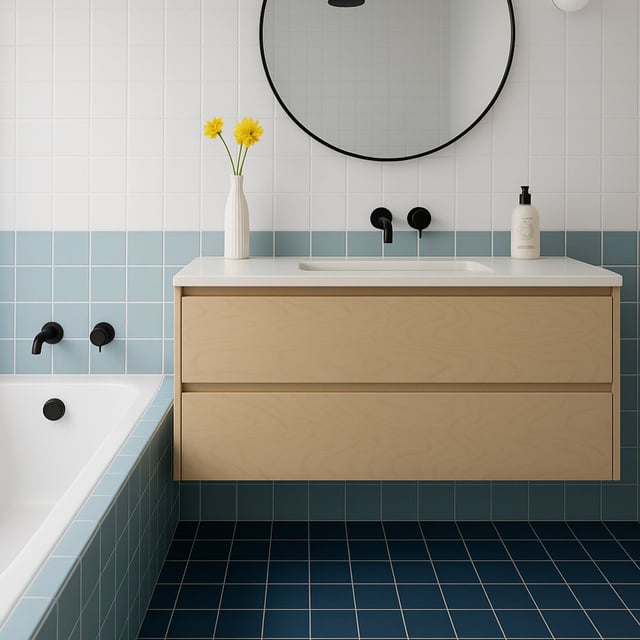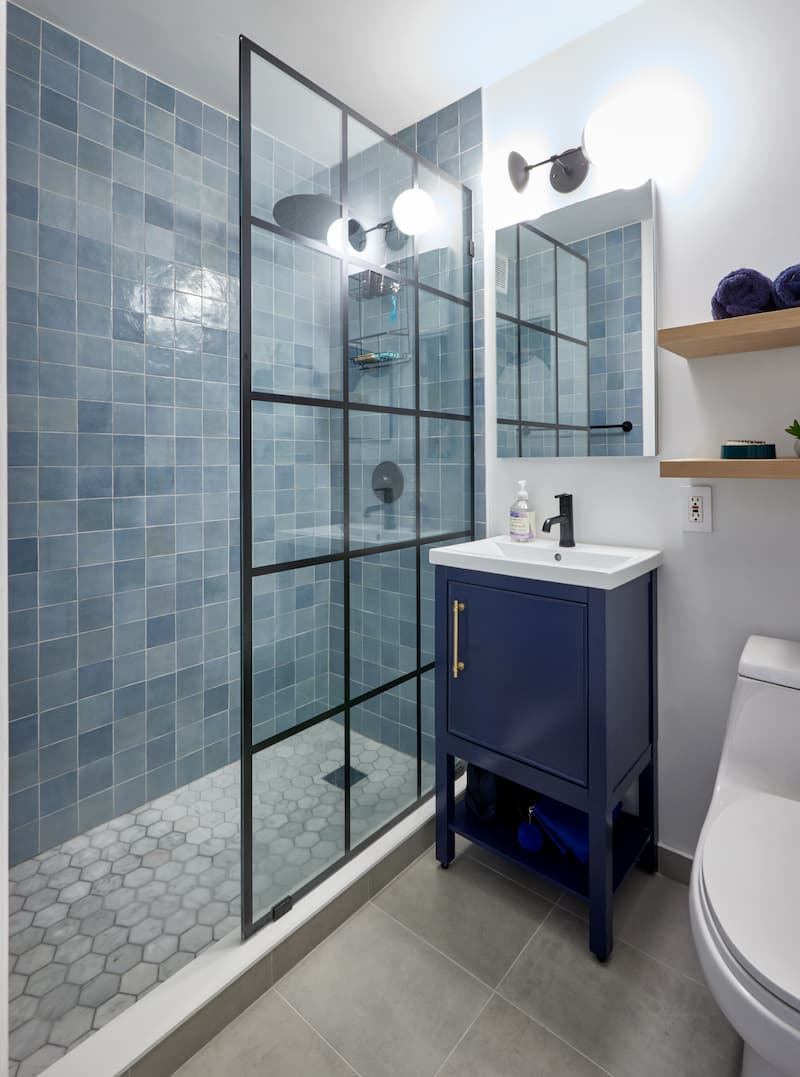Before and After Bathroom Remodeling—Find Design Ideas Using AI

In This Article
Every bathroom remodel starts with a spark. Maybe the tile’s seen better days. Maybe the layout’s never really worked for you. Or maybe it’s time to finally treat yourself to that soaking tub you’ve been thinking about for years.
Whatever the reason, imagining what your space could look like (and what it might cost) can feel like a big unknown. That’s where Block comes in.
Our free Renovation Studio helps you explore bathroom ideas that are tailored to your space and style. Whether you’re planning a quick refresh or a full remodel, the AI generates personalized “after” images using a photo of your current bathroom, so you can visualize the possibilities long before construction begins.
All you have to do is:
- Upload a photo of your bathroom so the AI can analyze your space.
- Answer a few quick questions about your style—from modern to traditional, bold to minimal.
- Experiment with vanities, tile, lighting, and fixtures to see what fits your design.
- Preview your remodel in real time with photorealistic before-and-after bathroom images.
- Watch your budget update automatically as you swap materials and finishes.
- Save and share your designs to guide your renovation or discuss with contractors.
With just a few clicks, you’ll have a clear visual roadmap (and a realistic cost estimate) to guide your bathroom remodel.
Before and After Bathroom Remodels Using Our Design AI
A Dark Bathroom Becomes Bright and Inviting
The “before” bathroom felt tight and a little forgotten. The dark walls made the space feel even smaller and the pedestal sink left hardly any room for storage. With dim lighting and a layout that lacked flow, it just didn’t feel like a place you’d want to linger.
The "after," visualized through our Renovation Studio, reimagines the space into a bright, welcoming retreat. A rustic wood vanity adds warmth, while white shiplap walls bounce light around the room, making it feel more open instantly. The tub now features a sleek glass enclosure and matte black fixtures for a modern edge. Little touches like an updated mirror, fresh lighting, and woven accents, pull it all together with charm and personality.
A Plain Bathroom Becomes Chic and Modern
The “before” bathroom was clean and functional, but played it safe. It got the job done, but it felt more like a blank slate than a space with intention or personality.
Using Block’s Renovation Studio, the same bathroom has been reimagined with bold, thoughtful choices. Dark oversized tiles bring contrast and drama, while a floating wood vanity with a black countertop adds warmth and sophistication. Matte black fixtures and a sleek glass shower enclosure complete the look, turning the space into something that feels more like a sleek spa than a basic bathroom.
A Busy Bathroom Reimagined With a Clean, Modern Redesign
The “before” bathroom was full of visual distractions: Floral wallpaper, contrasting fixtures, and a bulky shower enclosure made the room feel cramped and chaotic. Let’s just say the style had a certain “old fashioned” character that might not win over many future homebuyers.
In the “after” transformation, the same bathroom feels completely renewed. Our design AI envisioned a sleek walk-in glass shower that instantly opens up the room, while soft neutral tile creates a sense of calm and continuity. A dark wood vanity with a stone countertop adds warmth and sophistication, balanced by modern black fixtures that tie the design together. 
A Basic Bathroom is Remodeled to Add Depth and Style
The “before” original bathroom was perfectly functional, but it didn’t spark much excitement. A plain white vanity, neutral walls, and a small shower enclosure made the space feel a bit flat and forgettable.
The “after” new design, imagined with Block's Renovation Studio, feels intentional and full of character. A rich wood vanity with a vessel sink brings warmth and contrast, while navy shiplap walls add depth and a bold pop of color. The shower is updated to sleek glass doors and dark subway tile for a clean, modern edge. Matte black accents pull it all together, repeated in the mirror, sconces, and hardware for a look that feels cohesive and elevated. 
Plan First, Remodel Smarter—The Key to a Better Bathroom
A great bathroom remodel isn’t just about new finishes or upgraded fixtures—it’s about bringing everything together in a way that feels thoughtful and cohesive. When design, budget, and planning are aligned from the start, the entire process runs smoother. Block’s Renovation Studio takes your inspiration and turns it into a clear visual starting point so you can move forward with confidence and clarity before construction ever begins.
- Gain clarity on your budget from the start by seeing how each design choice impacts overall bathroom remodeling costs.
- Share visual AI renderings with contractors to eliminate guesswork and reduce time-wasting miscommunications.
- Minimize mid-project surprises by addressing design details upfront instead of during construction.
- Choose contractors who align with your vision and have the right experience for your project.
- Feel confident in the outcome by previewing your remodel before the first hammer swings.

Written by Block Renovation

Renovate confidently with Block
Easily compare quotes from top quality contractors, and get peace of mind with warranty & price protections.
Thousands of homeowners have renovated with Block

4.5 Stars (100+)

4.7 Stars (100+)

4.5 Stars (75+)
Renovate confidently
- Top quality contractors
- Warranty & price protections
- Expert resources

