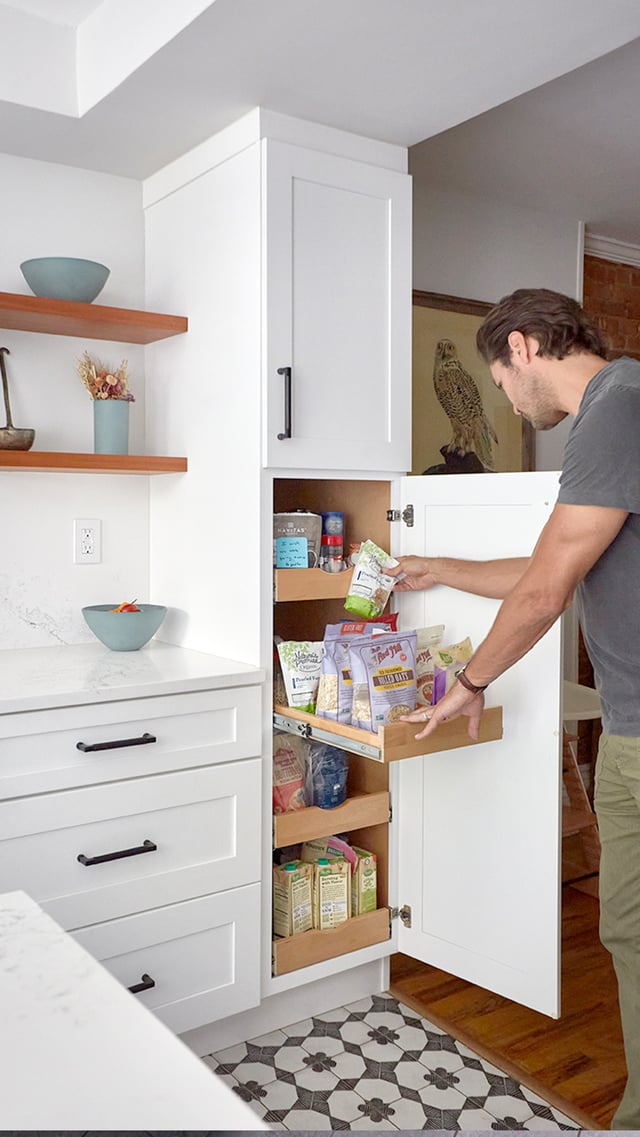
Design
How to Use Pantry Wall Cabinets for an Organized Kitchen
04.28.2025
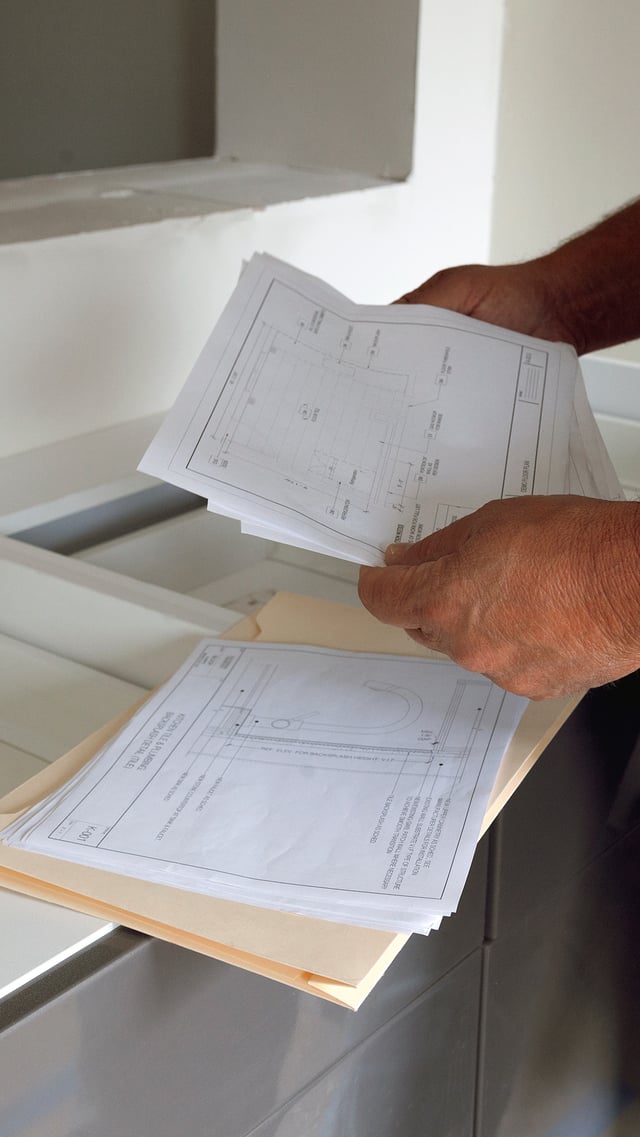
In This Article
Traditional kitchens of centuries past were built with the idea that a single person prepared the meal. Yet, in modern day life, the kitchen has transformed into a multi-purpose area where we entertain guests, dine with our family, or bake with our kids. Because the kitchen is so central to our lives today, it’s important to evaluate different layout options before renovating to make sure it suits the family needs and fosters the ideal atmosphere. Below we’ve compiled some kitchen layout ideas that can make a big difference, whether you have a big or small kitchen.
True to its name, a one-wall kitchen has cabinets, sinks and refrigerators on a single wall. This minimalist and clean layout can work with both small and large kitchens, but is more common in more compact, open-plan spaces. Homeowners are advised to keep the refrigerator on one end because opening or closing the appliance can disrupt your workflow. You can also install upper cabinets to keep your essentials within arm’s reach and get more storage space.
Homecooks who want a dedicated space for cooking can opt for a galley kitchen, otherwise known as a walk-through kitchen. The layout consists of a central walkway with two parallel countertops on both sides. This is a huge space-saver for small homes and is ideal for people who prefer the kitchen to be tucked away from their living or entertaining space. However, those with larger kitchens can also adopt it to create two separate workspaces and accommodate multiple cooks in the family.
L-shaped kitchens can work drastically well with any size kitchen. It features countertops along two adjoining walls that are perpendicular to each other. Even if two cooks work simultaneously, the separate workspaces ensure they’ll remain apart. To maximize the area, you can include a central island or dining table. This is also a popular layout option in larger open-plan homes and apartments.
A U-shaped layout features countertops along three adjacent walls. Since the cook is surrounded on all sides, it allows for an efficient work triangle. Families with multiple cooks can use it to create separate work areas with a generous amount of storage space on each side.
Keep in mind that the area can feel crowded when upper cabinets are installed on all three sides. An alternative option is to opt for open shelves or limit upper cabinets to one or two walls only.
The peninsula kitchen has a connected kitchen island. It is a good fit for kitchens without enough space to accommodate an independent island.
With this layout, you can seamlessly combine the cooking and dining area. As you prepare food or whip up cocktails, the open layout enables you to interact and entertain guests.
The kitchen layout you pick can drastically change the look and feel of your space. Hopefully, these kitchen layout ideas have helped you narrow down your options and pick the best option for your home.

Renovate confidently with Block
Easily compare quotes from top quality contractors, and get peace of mind with warranty & price protections.
Thousands of homeowners have renovated with Block

4.5 Stars (100+)

4.7 Stars (100+)

4.5 Stars (75+)

Design
How to Use Pantry Wall Cabinets for an Organized Kitchen
04.28.2025
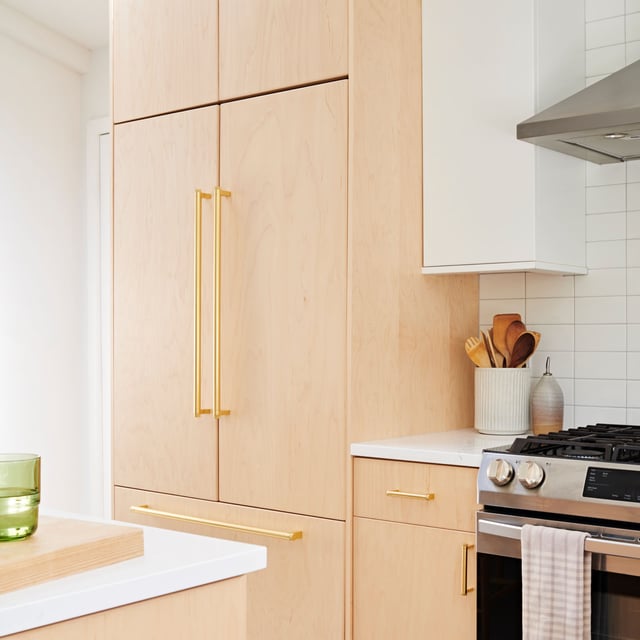
Design
What Size Refrigerator Should You Get During Your Kitchen Remodel?
04.25.2025
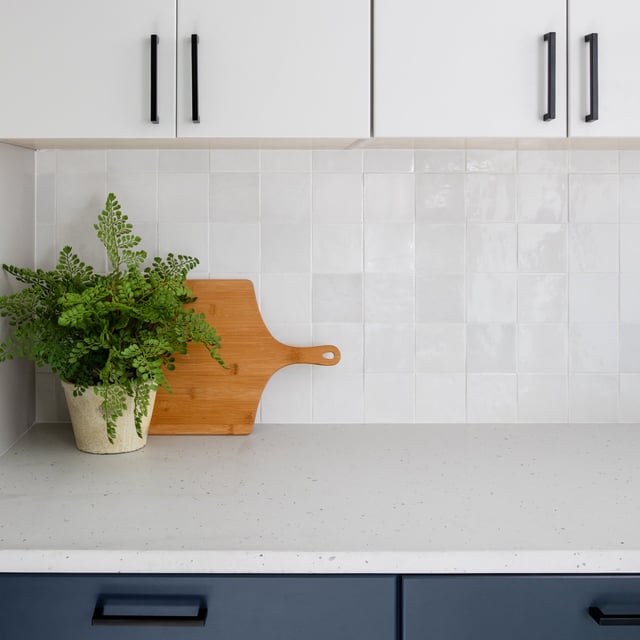
Design
The Ultimate Guide to Kitchen Tiles with Tile Options
04.01.2025

Design
What is a Frameless Glass Shower Screen?
03.25.2025
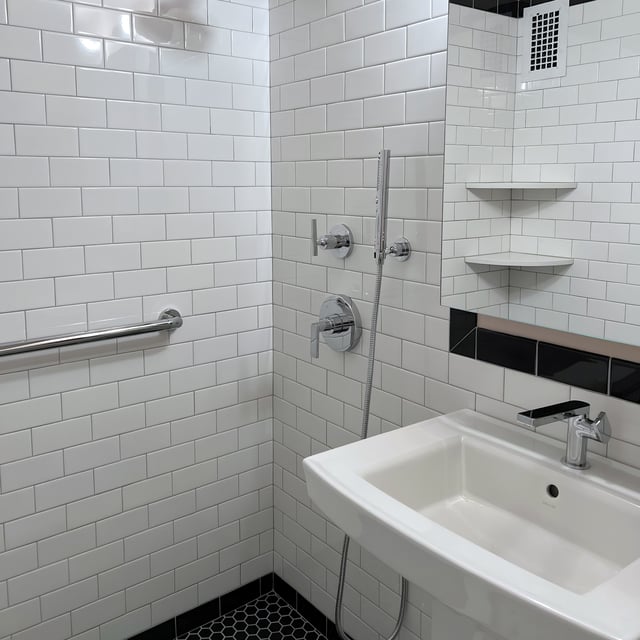
Design
How to Convert a Bathroom for ADA & Handicap Accessibility
03.13.2025
Renovate confidently