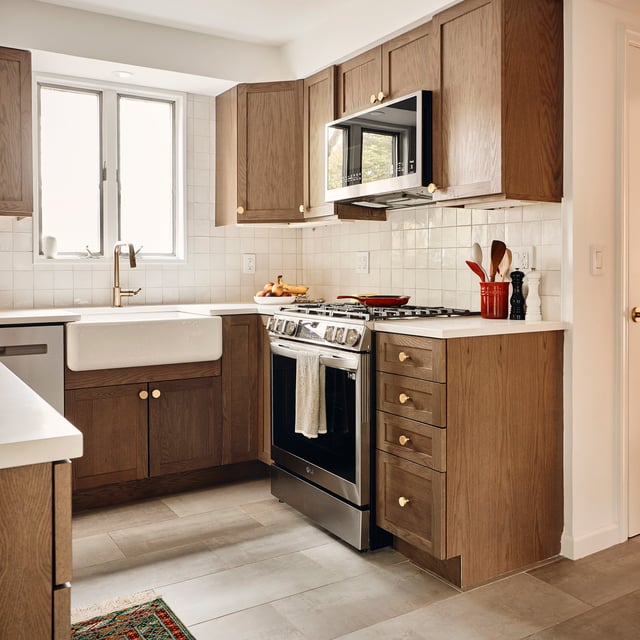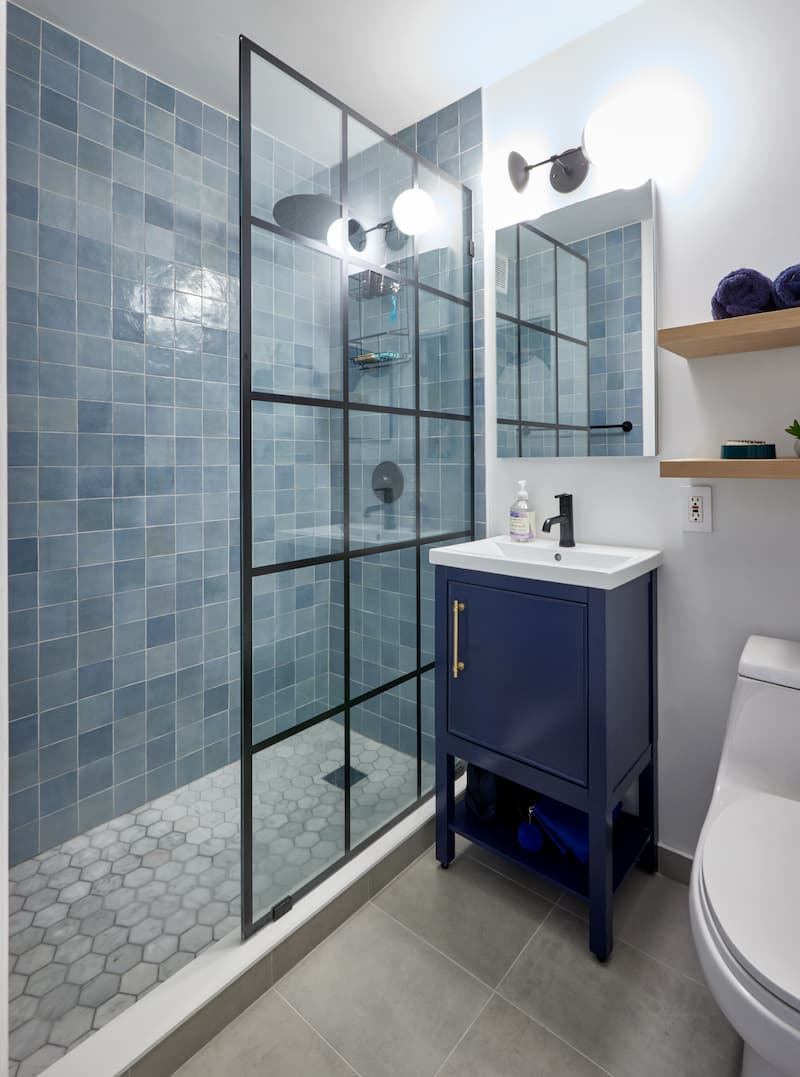Make the Most of a Small U-Shaped Kitchen With Smart Design

In This Article
Thinking about reconfiguring your kitchen into a U-shaped design? It’s a smart, efficient choice—especially for homeowners looking to maximize function without expanding their footprint. With three sides of continuous counter space and cabinetry, a U-shape design creates a natural workflow between cooking, prepping, and cleaning zones. The result: a streamlined, ergonomic setup that works in both compact and spacious kitchens alike.
Optimal Workflow: The U-shape allows for the classic "kitchen triangle" (refrigerator, sink, stove) to be implemented with ease, minimizing steps and maximizing efficiency during cooking tasks.
Extra Counter Space: With three continuous walls, U-shaped kitchens typically offer more counter space compared to galley or L-shaped layouts, providing ample room for meal prep, small appliances, and serving.
Efficient Storage: The configuration naturally lends itself to extensive cabinet and drawer storage along three walls, ensuring every item has a designated place and clutter is minimized.
Defined Work Zone: The enclosed nature of a U-shape creates a clear and defined cooking and prep area, separating it from other living spaces while maintaining accessibility.
To truly maximize these advantages and transform your U-shaped layout into a truly efficient cooking haven, consider these expert design tips.
Design a Home That’s Uniquely Yours
Block can help you achieve your renovation goals and bring your dream remodel to life with price assurance and expert support.
Get Started
Choose a Purposeful Focal Point
A U-shaped kitchen configuration naturally creates a visual runway, directing your eye towards the back wall. This presents a prime opportunity to establish a powerful focal point that anchors the space and defines its character.
This could be a beautifully framed window offering an inviting natural view, a striking decorative range hood that acts as a sculptural element above the cooktop, or an eye-catching pendant light fixture strategically suspended over the primary workspace, directly leading the gaze and adding a touch of elegance. Carefully selecting this key element ensures your U-shaped kitchen feels intentionally designed and visually captivating.
Turn One of the Countertops Into a Breakfast Bar
Transforming one leg of your U-shaped countertop into a breakfast bar is an ingenious way to add multifunctional utility to a compact kitchen. This can be achieved by extending the countertop slightly beyond the base cabinets, creating an overhang where bar stools can be tucked underneath. This setup not only provides a casual dining spot for quick breakfasts or informal meals, alleviating the need for a separate dining table in a small space, but also offers an extra surface for meal prep or a convenient spot for guests to gather without interfering with the main cooking area. Word of caution: This renovation means removal of multiple upper-cabinets.
Get Smart About Corner Storage
Corners in U-shaped kitchens are often underutilized—not because they lack space, but because they’re hard to access. The right solutions can turn those awkward angles into some of the most functional storage zones in the room.
Pull-out systems like lazy Susans or magic corners make it easy to reach what’s tucked away. For a more tailored approach, corner drawers can be built to fit the angle, ideal for storing smaller or oddly shaped items.
No upper cabinets in the corners? Use the open wall space for floating shelves. It’s a chance to mix in some visual interest with functional decor—think everyday ceramics, cookbooks, or a few well-chosen accents.
Go with Lighter Cabinets for a Small U-Shaped Kitchen
When designing a U-shaped kitchen, particularly in smaller homes, the choice of cabinet color significantly impacts the perceived spaciousness. Opting for lighter-colored cabinets—think whites, creams, light grays, or even natural pale wood tones—can work wonders in making the space feel more open and airy. This effect is especially pronounced when applying lighter shades to the bottom set of cabinets. Darker base cabinets can absorb light and make the lower half of the kitchen feel heavier, visually narrowing the already confined walkways characteristic of U-shaped layouts. By choosing lighter tones for the base cabinets, you create a visual lift, making the entire walkway area feel broader and less enclosed, contributing to a more expansive and inviting cooking environment.
Ensure Every Item Has Its Place
In tighter U-shaped kitchens, clutter can make the space feel even more closed in. The key is to keep surfaces clear and storage smart—every item should have a place, and that place should be easy to reach.
Think: deep drawers with organizers for utensils, pull-out pantries for dry goods, and corner solutions like lazy Susans or swing-out shelves. Integrated appliance garages are another way to keep everyday tools within reach but out of sight. The result? A kitchen that feels open, efficient, and easy to live in—no matter its size.
Prioritize Lighting In Your U-Shaped Kitchen Design
There are generally two types of U-shaped kitchens: those that retain all three solid walls and those with at least one wall partially or fully removed, opening to an adjacent space. If your U-shaped kitchen falls into the former category, it can inherently feel quite dim and closed off unless strategic lighting decisions are made.
To counteract this, a layered lighting scheme becomes paramount, combining bright overhead ambient light with task lighting directly illuminating countertops and the sink. Additionally, considering under-cabinet lighting or even integrated LED strips within shelving can drastically improve visibility and make the space feel more open and inviting.
Considering a Kitchen Island? Here’s What to Know
While U-shaped kitchen layouts are often associated with smaller dimensions, that’s not always the case. If you’re wondering if you have the necessary amount of room to fit a kitchen island, it’s important to keep in mind that, ideally, you’ll have four feet between the edge of the island and the main countertops. This will allow for comfortable movement around the kitchen, ensure ample space for opening appliance doors like dishwashers and ovens without obstruction, and provide enough clearance for multiple people to work efficiently without feeling cramped.
Easily Extend a U-Shaped Layout Into a G
Turning a U-shaped kitchen into a G-shaped one is often a simple but high-impact upgrade. It involves adding a short peninsula—typically an extension of one side of the U—to create a fourth wall of storage and counter space. This addition can take the form of a new base cabinet run, a half-wall, or even a countertop overhang with seating.
The benefit? More continuous workspace and added storage, all without reworking the full layout. Just note that this option works best in kitchens with enough square footage to handle the added element without feeling cramped.
Renovate with confidence every step of the way
Step 1: Personalize Your Renovation Plan
Step 2: Receive Quotes from Trusted Contractors
Step 3: Let Us Handle the Project Details

Bonus Tips for Smaller Kitchens
Small kitchens will naturally have their challenges, regardless of whether you’re redesigning a U-shaped kitchen or a single-wall or galley arrangement. Below are tips to help you visually “open up” the space while maximizing usability.
- Utilize vertical space with shelving, extending storage upwards to the ceiling.
- Install pull-out cabinets and drawer organizers to maximize interior cabinet space and accessibility.
- Employ magnetic knife strips and hanging pot racks to free up valuable counter and drawer space.
- Opt for compact and multifunctional appliances to save space and streamline tasks.
- Integrate under-cabinet appliances to keep countertops clear and maintain a clean look.
- Choose appliances that blend seamlessly with cabinetry for a cohesive and uncluttered appearance.
- Ensure proper lighting for small spaces to eliminate shadows and make the kitchen appear larger and more inviting.
- Use light colors for walls, cabinets, and countertops to reflect light and create an illusion of greater space.
For more ideas, read our guide Stylish and Practical Small Kitchen Remodel Ideas.
Redesign Your U-Shaped Kitchen With the Help of Block Renovation
You deserve a kitchen that you love, one that reflects your personal tastes and is easy to maintain. Block Renovation can make this happen! We partner you with skilled contractors in your area, all who have been personally evaluated and will have experience working on kitchens of similar size and styles. Homeowners also receive a designated Project Planner, an ally who is there to help review contracts, organize home visits, and be a general guide and sounding board during the kitchen remodeling.
Even better? Our free Renovation Studio lets you generate images of how your U-shaped kitchen could look with different upgrades. Want to swap out the cabinets? Change the countertops? See firsthand all that is possible with Block Renovation.

Written by Block Renovation
Frequently Asked Questions
Can a U-shaped kitchen work in an open-concept living space?
Are U-shaped kitchens considered desirable among homebuyers?
How does the pricing of U-shaped kitchens compare to galley kitchens?
What is the typical price of a U-shaped kitchen remodeling project?

Renovate confidently with Block
Easily compare quotes from top quality contractors, and get peace of mind with warranty & price protections.
Thousands of homeowners have renovated with Block

4.5 Stars (100+)

4.7 Stars (100+)

4.5 Stars (75+)
Renovate confidently
- Top quality contractors
- Warranty & price protections
- Expert resources

