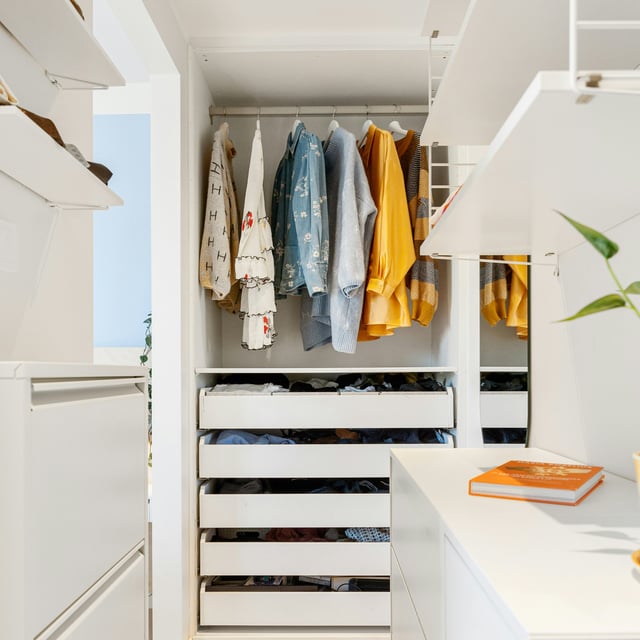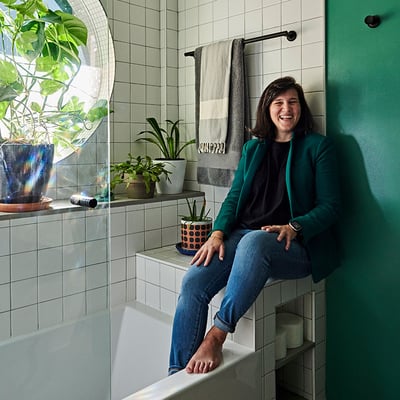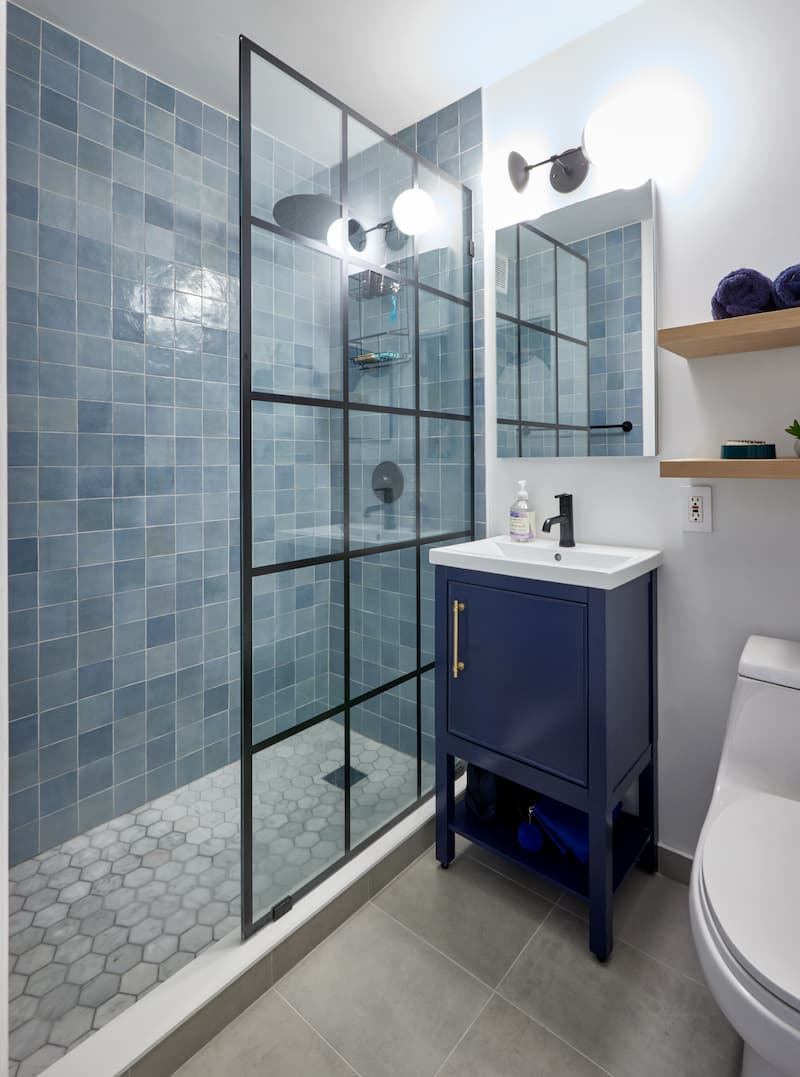Walk-In Closet Design Ideas & Remodeling FAQs

In This Article
Imagine opening the door each morning to a space that’s built around how you actually live—where everything has a place, and getting dressed feels less like a chore and more like a moment of calm. That’s the value of a well-designed walk-in closet.
Whether you're starting from scratch, trying to make the most of a tight footprint, or planning a full overhaul, smart planning can turn your closet into one of the most functional—and satisfying—spaces in your home.
This guide covers practical layout tips, creative design ideas, and the most common questions homeowners ask when building or remodeling a walk-in closet. Let’s get into it.
Building a Walk-In Closet: Practical Details
While it’s fun to think of walk-in closet design elements like custom lighting and boutique-style displays, it’s helpful to first understand practical elements like cost, minimum size, and how your closet fits into your home’s overall layout. A cleverly designed walk-in closet balances beauty with function and lets you make the most of small, narrow spaces.
Buying vs. Custom Building Your Walk-In Closet
There are two main paths: purchasing a prefabricated closet system or working with a professional to custom build your walk-in closet. Pre-fab systems are cost-effective and quick to install, with modular components that can be mixed and matched. However, they can be limiting in terms of fit, finishes, and truly personalized features.
Custom building, on the other hand, allows you to tailor every inch to your needs—think unique shelving, integrated lighting, and finishes that match your master bedroom—but it typically comes with a higher price tag and a longer timeline. The right choice depends on your budget, timeline, and how personalized you want your space to feel.
How Much Does it Cost to Build a Walk-In Closet?
Walk-in closet costs vary widely. For a basic pre-fab system, expect to spend $1,000–$3,000 for a small walk-in closet. Custom walk-in closet designs for a master bedroom can range from $5,000–$20,000+ depending on size, materials, and features like built-in lighting or glass doors. Don’t forget to factor in labor, especially if you’re remodeling an existing space or need electrical work. For more insights, read our guide to bedroom remodeling costs.
Transparent Pricing You Can Trust

What’s the Minimum Size of a Walk-In Closet?
The minimum walk-in closet dimensions for a single user are typically considered 4 feet by 4 feet (1.2m x 1.2m), but this size is so compact that it’s often impractical to use. For a more comfortable experience, especially in a master bedroom, aim for at least 5 feet by 7 feet (1.5m x 2.1m). Narrow walk-in closet ideas can work in spaces as slim as 4 feet wide, but careful planning is essential to avoid a cramped feel. Always consider door swing, circulation space, and how you’ll use the closet day-to-day.
How Walk-In Closets Can Affect Home Value
A thoughtfully designed walk-in closet can be a major selling point, especially in primary bedrooms. Buyers love organized, functional storage. However, converting a bedroom or sacrificing too much living space for a closet can backfire. The key is balance: maximize storage without compromising the flow or function of your home. If you’re remodeling, consult with a renovation expert to ensure your plans add value and suit your lifestyle.
Walk-in Closet Design Checklist
The best walk-in closets are both beautiful and practical. Use this checklist to spark ideas and make sure your design covers all the essentials—no matter your space or style.
- Built-In Drawers: Integrate drawers for items like jewelry, socks, and accessories. Built-ins keep surfaces clutter-free and make your closet feel like a boutique.
- Double Hanging Rods: Maximize vertical space by installing two levels of hanging rods—one for shirts and jackets, another for pants and skirts. This is especially effective in small walk-in closet ideas where every inch counts.
- Adjustable Shelving: Use adjustable shelves to accommodate changing wardrobes and seasonal items.
- Shoe Walls: Dedicate a section to shoes with angled shelves or cubbies. This not only keeps shoes organized but also turns your collection into a design feature.
- Island Storage: If space allows, add a central island with drawers or a bench. It’s perfect for folding clothes, laying out outfits, or storing accessories.
- Full-Length Mirror: A mirror makes the closet feel larger and helps with outfit checks. Place it on a door or dedicate a wall for a boutique feel.
- Pull-Out Accessories Trays: Install pull-out trays for watches, sunglasses, or ties. These keep small items organized and easy to access.
- Dedicated Bag Storage: Use cubbies or hooks for handbags and backpacks. This prevents damage and keeps your favorites within reach.
- Accent Wallpaper or Paint: Add personality with a bold wallpaper or a pop of color on one wall. It’s a simple way to make your closet feel special.
- Open and Closed Storage: Mix open shelves for display with closed cabinets for less attractive items. This balance keeps the space tidy and visually appealing.
- Seating Nook: Add a small bench or ottoman for comfort while dressing or putting on shoes. Even in small walk-in closet ideas, a compact seat can make a big difference.
- Valet Rod: A pull-out valet rod is perfect for planning outfits or hanging dry cleaning. It tucks away when not in use.
- Jewelry Drawer Inserts: Keep jewelry tangle-free and easy to find with velvet-lined drawer inserts or trays.
- Overhead Storage: Use high shelves for out-of-season items or luggage. Just add a step stool for easy access.
- Hidden Hampers: Built-in hampers keep laundry out of sight and make sorting clothes a breeze. Choose tilt-out or pull-out designs to save space and keep your closet tidy.
Design a Home That’s Uniquely Yours
Block can help you achieve your renovation goals and bring your dream remodel to life with price assurance and expert support.
Get Started
Additional Ideas to Inspire Your Walk-in Closet Design
Mix Opaque and Glass-Door Storage
Combine opaque storage compartments for privacy with glass-front cabinets to display favorite pieces. This approach keeps clutter out of sight while letting you showcase shoes, bags, or accessories you love. Glass doors also reflect light, making the closet feel brighter and more open.
Smart Lighting for Day and Night
Layered lighting is key for a walk-in closet. Use overhead fixtures for general light, LED strips under shelves for task lighting, and motion sensors for convenience. Consider color-changing bulbs to mimic daylight in the morning and a softer glow at night. If your closet has a window, take advantage of natural light during the day—it not only brightens the space but also helps you see colors more accurately.
Handle-less Cabinetry
Opt for handle-less drawers and doors to create a sleek, seamless look—especially helpful in narrow walk-in closet ideas where protruding hardware can make the space feel tighter. Push-to-open mechanisms keep lines clean and modern. This design also makes cleaning and moving around easier.
Prioritize Everyday Items for Easy Access
Smart organization starts with putting your most-used items front and center. Store everyday clothing, shoes, and accessories at eye level or within easy reach, so you’re not constantly digging through less-used pieces. Reserve higher shelves or harder-to-reach spots for seasonal items, special occasion wear, or keepsakes. This approach not only saves time but also keeps your closet looking tidy and prevents clutter from building up. By designing your storage around your real habits, you’ll make your walk-in closet work better for you every day.
Labeled or Color-Coded Organization
A thoughtful organization system can make your walk-in closet feel both beautiful and effortless to use. One popular approach is to arrange your clothing by color, creating a visually striking gradient that not only looks great but also makes it easy to spot exactly what you’re looking for. This color-coded method brings a sense of order and calm, turning your closet into a space that feels curated and intentional—almost like your own personal boutique.
For even more clarity, consider adding labels to shelves, drawers, or storage bins. You can use simple printed tags, elegant engraved labels, or even chalkboard stickers for a flexible, changeable system. Whether you prefer a rainbow of colors or neatly labeled sections for each type of item, these small touches can make your closet more functional, organized, and enjoyable to use every day.
Sliding Pocket Doors
Sliding pocket doors are a smart solution for tight spaces, as they don’t require clearance to swing open. They can be finished to match your walls for a seamless look or stand out as a design feature. Pocket doors also help maximize usable space inside and outside your closet.
Embrace Light Colors to Make a Small Closet Feel More Spacious
Choosing a light color palette is one of the simplest ways to make a small walk-in closet feel open and airy. Soft whites, pale grays, and gentle pastels reflect more light, helping the space feel larger and less cramped. Lightly stained wood finishes can add warmth and texture without making the closet feel heavy or closed in. Consider using light-colored shelving, cabinetry, and even hangers for a cohesive, expansive look. The result is a closet that feels fresh, inviting, and easy to navigate—even when space is tight.
Incorporate a Stool to Ensure You Can Reach Floor-to-Ceiling
A compact stool or step ladder is a practical addition to any walk-in closet, especially if you’re maximizing vertical storage. With a sturdy stool, you can easily access high shelves or overhead bins without straining or risking a fall. Choose a design that’s lightweight and easy to move, or opt for a foldable version that tucks away when not in use. Some stools even double as a seat for putting on shoes or sorting laundry. This simple addition makes every inch of your closet usable and keeps your daily routine running smoothly.
Partner With an Interior Designer to Maximize Utility
An experienced interior designer can help you make the most of every inch, especially in small or narrow walk-in closets. They’ll suggest storage solutions you might not have considered and ensure your closet fits seamlessly with the rest of your home. Designers can also help you select finishes, lighting, and hardware that reflect your style and stand the test of time. If you want a closet that’s both beautiful and brilliantly functional, partnering with a pro is a smart move.
Learn about Block Renovation interior design services
Remodel Your Bedroom With Block Renovation
At Block, we believe a walk-in closet should make your life easier and your home feel more like you. We’ll pair you with carefully vetted contractors who have experience remodeling closets—along with a wide range of other renovation skills—so you can feel confident your project is in expert hands. Every contractor in our network is thoroughly evaluated for quality, reliability, and professionalism. Plus, you’ll benefit from Block Protections and access to our Renovation Consultants, who offer personalized guidance and support at every step. With Block, you get a trusted partner dedicated to making your closet remodel smooth, empowering, and tailored to your vision.

Written by Block Renovation

Renovate confidently with Block
Easily compare quotes from top quality contractors, and get peace of mind with warranty & price protections.
Thousands of homeowners have renovated with Block

4.5 Stars (100+)

4.7 Stars (100+)

4.5 Stars (75+)
Renovate confidently
- Top quality contractors
- Warranty & price protections
- Expert resources

