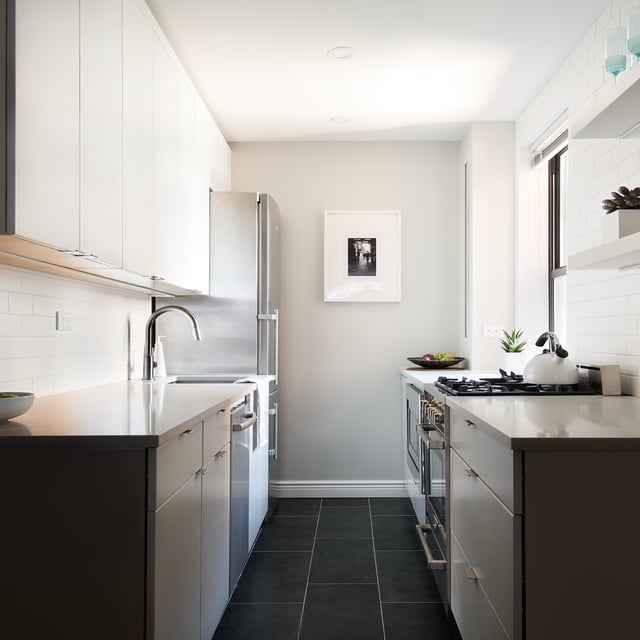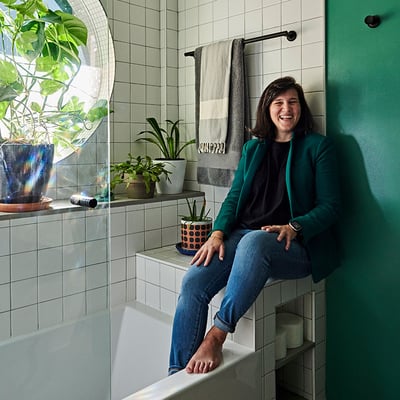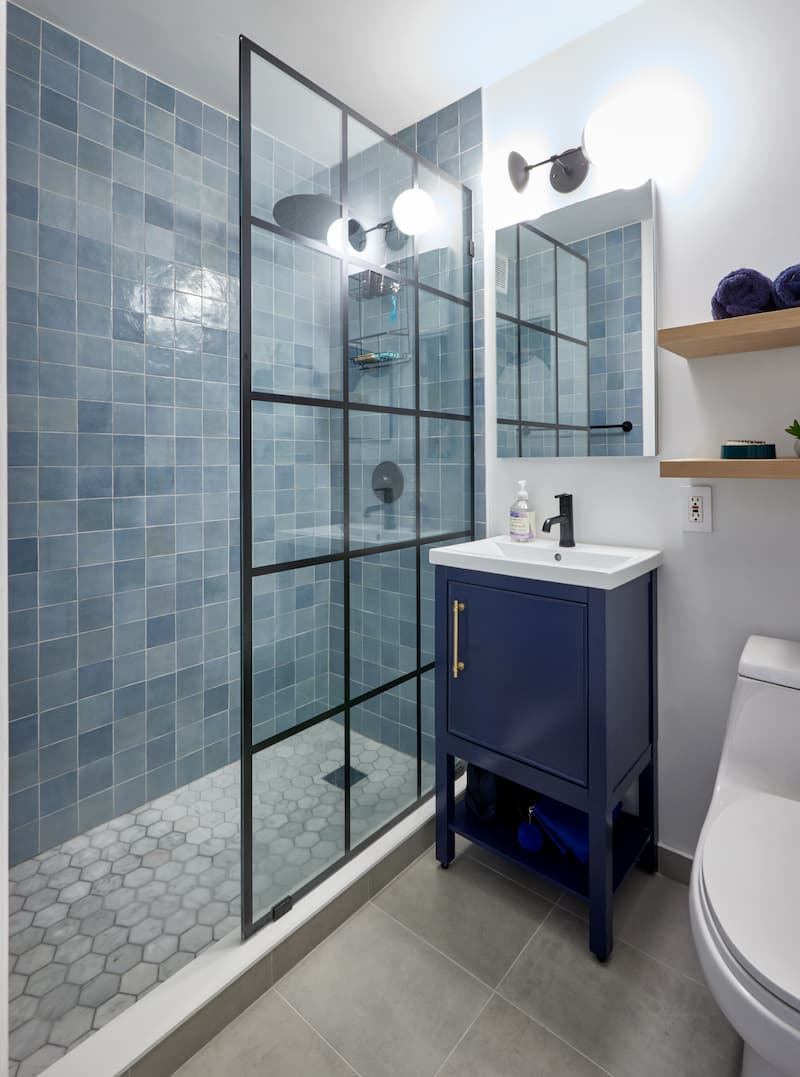Aging in Place Remodeling: Creating Safe, Comfortable Homes for Seniors

In This Article
You want to stay in your home—your safe, familiar space—for as long as possible. But as time goes on, everyday tasks might start feeling a little harder or less comfortable. Now may be the time to strategically remodel your home so you can “age in place” in the coming years. By making thoughtful changes to your living quarters, you can keep your independence, stay safe, and enjoy your surroundings without giving up the comfort and style you love.
This guide will help you understand what senior home remodeling can do for you—and how to create a home that supports your needs every step of the way.
Design a Home That’s Uniquely Yours
Block can help you achieve your renovation goals and bring your dream remodel to life with price assurance and expert support.
Get Started
Identifying the Most Hazardous Areas for Seniors at Home
When it comes to aging in place remodeling, the first step is understanding the areas of a home where seniors face the greatest risks. Falls, limited mobility, and difficulty with everyday tasks can make certain spaces especially hazardous. According to the Centers for Disease Control and Prevention (CDC), falls are the leading cause of injury among older adults, and many of these incidents happen at home. Identifying these vulnerable areas can guide renovations that mitigate risks for you and your fellow seniors.
High-risk zones often include:
- Bathrooms: Wet and slippery surfaces in bathrooms are a common cause of falls, especially when getting in and out of the shower or bathtub. Tight spaces can make it difficult to maneuver safely, particularly if grab bars or seating aren’t installed. For example, a slippery tile floor combined with a lack of sturdy support can lead to dangerous slips when reaching for towels or toiletries.
- Kitchens: Kitchens often require bending down to reach lower cabinets or stretching up to access high shelves, which can strain joints and increase the risk of losing balance. Working near hot stoves, ovens, or sharp knives adds another layer of danger if mobility or reaction time is reduced. For instance, struggling to lift a heavy pot or opening an oven door while balancing on one foot can easily cause accidents.
- Stairs and Hallways: Uneven steps or worn carpet on stairs can trip up even the most careful seniors, and poor lighting makes it harder to see where you’re going. Narrow hallways restrict the use of mobility aids like walkers or canes, making it tougher to maintain balance. Imagine trying to carry groceries upstairs in dim light, navigating tight corners, or struggling with a handrail that’s too low or unstable.
- Entrances and Exits: Thresholds that are too high or steps without handrails create barriers for those with limited strength or balance. Heavy or difficult-to-open doors can discourage seniors from going outside or create hazards during an emergency. For example, stepping over a raised door sill or struggling to unlock and push open a heavy front door can increase the risk of trips and falls before even entering the home.
An aging in place remodeler will assess your home’s layout and pinpoint these risk zones, recommending specific adjustments that enhance safety while maintaining a warm, inviting atmosphere.
Remodeling for Aging in Place: Housewide Considerations
There are general aging-in-place design principles that can be applied throughout the entire house, regardless of the room. Do a careful walkthrough of your home and consider where the following renovations could be most beneficial.
- Flooring: Choose non-slip, low-maintenance flooring materials to reduce fall risks. Avoid thick carpets or rugs that can cause tripping, and opt instead for smooth surfaces like vinyl, cork, or textured tile that provide grip without sacrificing comfort. Learn more with our guide, Best Flooring for Seniors to Install at Home.
- Lighting: Good lighting is essential everywhere, not just in task areas. Install bright, glare-free lighting with motion sensors in hallways and staircases to ensure safe navigation even in the dark. Consider adding nightlights in bedrooms and bathrooms to minimize disorientation during nighttime trips.
- Doorways and Hallways: Widen doorways and hallways to at least 36 inches to accommodate walkers, wheelchairs, or other mobility aids. Removing thresholds or installing beveled ramps at transitions helps prevent trips and allows for smooth movement from room to room.
- Switches and Controls: Place light switches, thermostats, and electrical outlets at accessible heights—generally between 36 and 48 inches from the floor—to avoid unnecessary bending or stretching. Lever-style door handles and faucets are easier to operate for those with arthritis or limited hand strength.
- Cabinets and Storage: Organize storage so that frequently used items are within easy reach, ideally between waist and shoulder height. Lower kitchen cabinets can have pull-out shelves, while closets can include adjustable rods and shelving to reduce bending or climbing.
- Seating Areas: Create comfortable seating spots throughout the home to encourage rest and reduce fatigue. Chairs with sturdy arms and appropriate seat height help with sitting down and standing up safely, reducing strain on joints and muscles.
- Temperature Control: Ensure that heating and cooling systems can be easily adjusted without requiring mobility or reaching high controls. Programmable thermostats or smart home systems can maintain a comfortable climate and reduce energy costs without manual intervention.
- Emergency Systems: Install easy-to-use emergency response systems or panic buttons in multiple locations, including bedrooms, bathrooms, and living rooms. Voice-activated assistants or wearable devices can provide an added layer of safety and peace of mind.
- Clear Pathways: Keep walkways free from clutter and bulky furniture to allow for smooth movement. Arrange furniture to create wide, unobstructed paths that minimize the risk of bumps or trips.
- Windows: Consider installing windows that are easy to open and close, ideally with lever handles or automated systems. Windows placed at appropriate heights improve natural light and ventilation, contributing to comfort and wellbeing.
- Technology Integration: Smart home features like automated lighting, voice-controlled devices, and remote monitoring can enhance safety and convenience. These systems can help seniors control their environment more easily while staying connected to caregivers or family members.
- Visual Cues: Use contrasting colors or textures on walls, floors, and stair edges to help those with vision impairments distinguish different areas. For example, a darker strip on stair treads or brightly colored door frames can provide important spatial awareness.
- Sound Management: Reduce background noise and echo to improve hearing clarity, especially if hearing aids are used. Soft furnishings, acoustic panels, or curtains can absorb sound and create a quieter, more comfortable environment.
- Furniture Stability: Select furniture that is sturdy and steady, avoiding lightweight or unstable pieces that can tip easily. Secure tall bookshelves or cabinets to walls to prevent accidents during movement or in the event of a fall.
Renovate with confidence every step of the way
Step 1: Personalize Your Renovation Plan
Step 2: Receive Quotes from Trusted Contractors
Step 3: Let Us Handle the Project Details

Renovating the Bathroom to be Senior-Friendly
Expect the bathroom to quickly become the centerpiece of your aging-in-place remodel. If you currently have a bathtub that forces you to step over a high edge with wet feet and minimal support, it’s time for a safer upgrade. Popular senior-friendly bathroom renovations often include:
- Walk-In Showers and Bathtubs: Traditional bathtubs can be difficult to enter and exit safely. Replacing them with walk-in showers that have low or no thresholds eliminates the need to step over high edges, reducing trip hazards significantly.
- Grab Bars: Strategically placing grab bars near the toilet, shower, and bathtub provides necessary support for sitting down and standing up. These bars should be securely anchored to the wall and positioned at comfortable heights for stability.
- Raised Toilet Seats: Higher toilets reduce the strain on knees and hips when sitting and standing. Raised seats or comfort-height toilets make bathroom use easier and more comfortable.
- Comfort and Accessibility: Lever-style faucet handles and handheld showerheads make controlling water easier, especially for those with limited hand dexterity. Anti-scald valves help maintain safe water temperatures to prevent burns.
- Adequate Lighting: Bright, shadow-free lighting improves visibility. Consider installing lights that activate automatically when entering the bathroom, along with nightlights to help prevent disorientation during nighttime bathroom visits.
- Space for Mobility Devices: Bathrooms should have enough floor space to maneuver a walker or wheelchair if needed. Widening the door and ensuring a clear turning radius improves accessibility and reduces frustration.
By focusing on these targeted improvements, your bathroom becomes a safer, more user-friendly space that supports your independence without sacrificing comfort. For more tips, read How to Convert a Bathroom for ADA & Handicap Accessibility.
Common Challenges and Solutions for Senior-Friendly Renovations
Every aging in place remodeling project faces unique hurdles, but some challenges arise frequently. Understanding these problems and their practical solutions will help you plan your renovation effectively.
Problem: Limited Space
Older homes often feature narrow hallways, cramped kitchens, and small bathrooms that can hinder mobility and safety.
Solution: Removing unnecessary walls, widening doorways, and reconfiguring layouts can open up these tight spaces without requiring major reconstruction. Thoughtful design can make your home feel spacious and easy to navigate.
Problem: Aesthetics vs. Functionality
Some seniors worry that safety features like grab bars or ramps will look institutional or unattractive.
Solution: Modern design offers stylish options that blend seamlessly with your home’s décor. Choose sleek grab bars, elegant lever handles, and attractive non-slip flooring to maintain both safety and beauty.
Problem: Finding Qualified Contractors
Not all remodelers specialize in aging in place renovations, which require specific knowledge and experience.
Solution: Block Renovation can pair you with vetted contractors in your local area that have experience making renovations specifically to help seniors age in place. They will have a deep understanding of safety standards, building codes, and practical, customized solutions for senior-friendly living.
Problem: Adapting to Changing Needs
Mobility and health needs can evolve over time, making fixed solutions less practical.
Solution: Opt for flexible designs such as adjustable countertops, removable seating, or modular storage systems that can be modified or expanded as your needs change. Also, plan ahead for future enhancements. For instance, knowing where grab bars might be installed years from now can help guide your renovation choices today.
Problem: Technology Integration
Smart home devices can enhance safety and convenience but may feel confusing or overwhelming.
Solution: Choose simple, user-friendly devices and arrange for training or support to help you feel comfortable and confident using the technology. Trusted resources like the New York Times list such devices.
Problem: Insufficient Bathroom Ventilation
Poor ventilation can cause mold, mildew, and dampness, which are harmful especially to seniors with respiratory issues.
Solution: Upgrade to a high-quality exhaust fan with adequate capacity for the bathroom size. Consider adding humidity sensors that automatically activate fans when moisture levels rise.
Problem: Multi-Level Layout Requiring Frequent Stair Climbing
Many older homes have bedrooms and main living spaces on different floors, forcing seniors to climb stairs multiple times a day—a significant fall risk and physical strain.
Solution: Consider rearranging the home layout to place the bedroom on the first floor, minimizing stair use. If there isn’t a suitable bathroom nearby, adding a new, accessible bathroom on the same level can greatly improve convenience and safety. This rearrangement supports independence and reduces the risks associated with stair navigation.
Renovate with confidence every step of the way
Step 1: Personalize Your Renovation Plan
Step 2: Receive Quotes from Trusted Contractors
Step 3: Let Us Handle the Project Details

Building an In-Law Suite? Bonus Tips for the New Space
If you’re considering adding an in-law suite or a separate living area within your home, this can be a great way to combine independence with family support. Here are some bonus tips to keep in mind when remodeling this senior-friendly space:
- Privacy and Accessibility: The suite should offer privacy for both you and your family members, with a separate entrance if possible. Ensure it is fully accessible, with wide doorways, no-step entries, and an accessible bathroom.
- Comfortable and Functional Layout: Design the space with all essential living areas—bedroom, bathroom, and small kitchenette or dining area—close together for convenience. Include easy-to-use appliances and fixtures that accommodate limited mobility.
- Emergency Features: Install a dedicated emergency call system or panic buttons within the suite. This provides quick access to help without depending solely on others being nearby.
- Social Space: If space allows, include a small seating area for visitors or family gatherings. This encourages interaction while still respecting the need for rest and quiet.
- Future Flexibility: Plan the in-law suite so it can be used for other purposes as needs change, such as a guest room or home office. Modular furniture and multi-use spaces increase long-term value.
For greater insights into renovating a new living quarters, read our full guide to building an in-law suite.
Bringing It All Together with the Right Aging in Place Remodeler
Aging in place remodeling isn’t just about convenience—it’s about protecting your independence, ensuring your safety, and honoring the life you’ve built in your home. With thoughtful planning and the right renovation partner, you can transform your space to meet your evolving needs while maintaining the beauty and warmth that make it yours.
Block Renovation connects you with prescreened contractors who have experience with aging in place remodels and understand the unique challenges of home renovation for seniors. Our team helps you identify the right improvements and ensures every detail—from grab bar placement to lighting and layout—is executed to the highest safety standards.
If you’re ready to make your home safer and more comfortable for the years ahead, Block Renovation is here to help you age in place with confidence.

Written by Block Renovation
Frequently Asked Questions
How do senior-focused renovations impact my home’s value?
Can Block Renovation help me design my aging in place renovation?

Renovate confidently with Block
Easily compare quotes from top quality contractors, and get peace of mind with warranty & price protections.
Thousands of homeowners have renovated with Block

4.5 Stars (100+)

4.7 Stars (100+)

4.5 Stars (75+)
Renovate confidently
- Top quality contractors
- Warranty & price protections
- Expert resources

