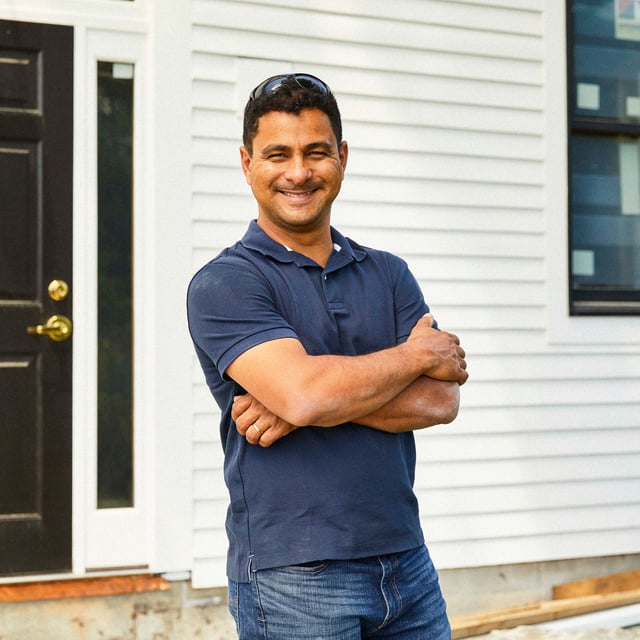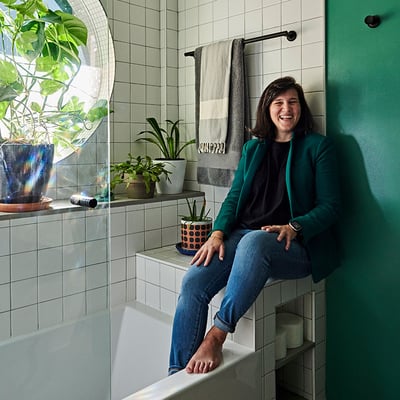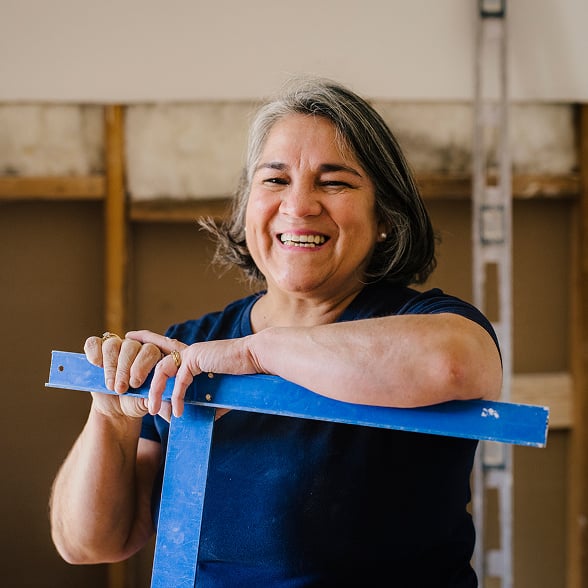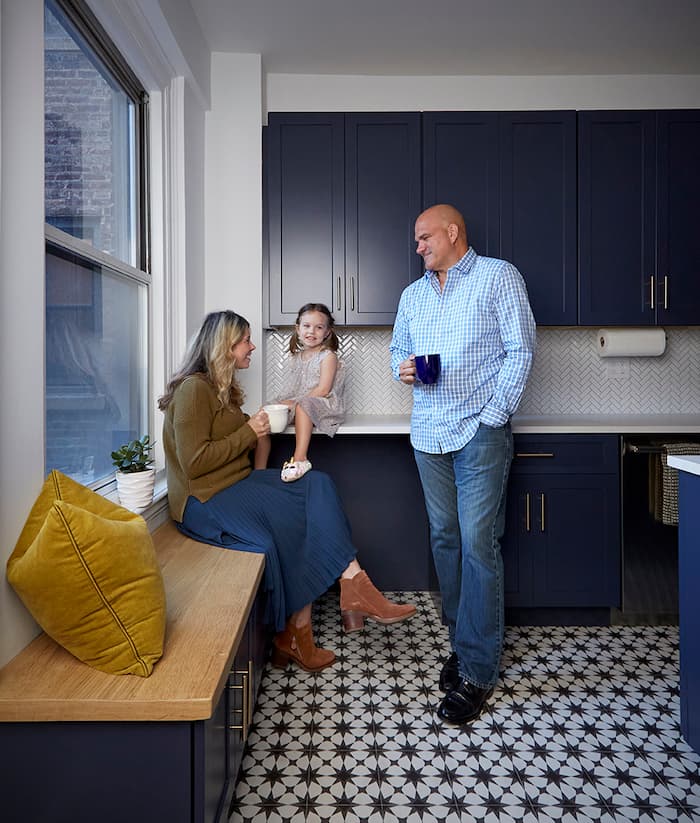
Home Addition
Bedroom Addition Ideas and Costs
01.18.2026
Our New Year savings event is here: Get up to $6,500 off your project today (terms apply).


In This Article
A mother-in-law suite—also known as an in-law suite or in-law apartment—is basically a private living space on your property. These were originally created for multigenerational living, but over time, people have found all sorts of creative uses. Some turn them into short-term rentals, while others use them to give adult children a little independence while keeping them close.
Thinking about building one? It’s a great idea—but definitely not a simple weekend project. You’ll need to check zoning laws, come up with a budget, and decide if you’re starting from scratch or converting an existing space. For example, figuring out the cheapest way to build a mother-in-law suite might mean transforming part of your home instead of adding on. Or perhaps you’re wondering how to convert a two-car garage into a mother-in-law suite. Either way, the planning stage is where it all begins.
Need help brainstorming? Block Renovation has compiled expert-backed advice and numerous mother-in-law suite ideas to get you started.
When you’re putting together an in-law suite, it’s not just about taking on some square footage. You’re building an actual living space—one that’s got to work on its own. That usually means a bedroom, a private bathroom, and, more often than not, a small kitchen or kitchenette.
As for size? You don’t need a ton of space. A small mother-in-law suite in the 500 to 600 square foot range can do the trick. There’s enough room for the basics without things feeling too tight—especially if the layout’s done right.
Ideas for where to build your in-law suite include:
Pros: Got an unfinished basement? That’s a great starting point. It’s usually a big, open space that you can shape however you want—and it’s often a lot cheaper than adding a full in-law suite. Plus, basements stay pretty cool in the summer and hold heat in the winter, so they’re naturally a bit more energy efficient.
Another win: some basements already have plumbing nearby, which makes adding a bathroom or kitchenette way easier (and cheaper). And unlike an attic, it’s not too hard to create a private entrance down there. If privacy matters—say, for a mother-in-law suite or a short-term rental—that's a big plus.
Cons: Addressing potential moisture and mold issues is paramount, starting with a thorough waterproofing of the basement. Moreover, limited natural light may necessitate creative solutions, and local building codes may require the installation of specific egress windows for safety, so careful planning is crucial. It may be easy to hear activity from the above levels—as people walking across the floorboards overheard—so soundproofing is a good idea for any basement-based in-law suite. Lastly, the basement is where many home’s HVAC units are stored, consuming valuable floor space.
How to budget for a basement-to-in suite conversion: If you’re working with about 1,000 square feet, finishing a basement can cost anywhere from $7,000 to $23,000, according to our basement finishing cost guide. That said, it really depends on the condition of your basement to begin with.
Need to deal with moisture? Run all new plumbing? Upgrade the electrical? That can push your costs way higher—up to $50,000 or more, especially in pricier areas like New York or the Bay Area. The more work your space needs, the closer you’ll get to that upper end. So it’s worth getting a contractor in early to get a real sense of what you're working with.
Pros: One obvious perk of converting a garage into an in-law suite is that it’s a readily available, detached, or semi-detached space. This offers a distinctly separate living area with minimal disruption to the main house. Moreover, the structure may already have electrical wiring, simplifying the setup for essential amenities.
Cons: Insulation and climate control may be lacking, requiring upgrades to ensure year-round comfort for your in-law suite. The garage door opening will likely need to be replaced with a more traditional wall and window, adding to the renovation costs.
Keep in mind that repurposing the garage will also mean sacrificing valuable parking or storage space. Finally, zoning regulations may restrict the installation of a full kitchen, limiting the suite's independence.
How to budget converting a garage to an in-law suite: As detailed in How to Convert Your Garage into a Living Space, such projects can cost as much as $50,000.
Pros: Using the attic can be a smart idea to turn wasted space into something functional, such as an in-law suite. It’s often overlooked, but with the right design, it can feel like a cozy hideaway. If you’ve got windows up there, you might even score some great natural light or a view. And unlike basements or garages, your attic might already be partially finished, which can make things easier— and cheaper —to start with.
Cons: The biggest drawback? Headroom. Some attics just don’t have enough of it to make the space feel comfortable. And because it's up a flight of stairs, it’s not ideal if you're planning the in-law suite for an older relative.
Plus, insulating an attic properly can also be tricky—and if you don’t get it right, it could be hard to keep the space warm in winter or cool in summer. And since it’s likely only accessible from inside the main home, it doesn’t offer much in terms of privacy or independence.
How to budget converting your attic to an in-law suite: Similar to the first two ideas, attic renovation costs can be close to $50,000, especially for larger undertakings like building an in-law suite.
Extra Wing or Guest Bedroom
Pros: If you’ve got a guest room or extra wing already built into your home, this can be one of the simplest ways to create an in-law suite. It usually means less construction since the walls, wiring, and plumbing are already there—or close by. That makes it easier— and faster —to add a small bathroom or even a kitchenette.
Cons: The downside? You’re giving up part of your main living space, which can be a tough trade-off depending on how much room you’ve got. And since it’s connected to the main house, privacy might be an issue—for you and whoever’s living there. Not ideal if independence is a priority.
Pros: If you’re looking for total privacy and a true stand-alone setup, an ADU is hard to beat as an idea. It's a fully self-contained unit, separate from your main house, providing everyone with their own space. Plus, you can design it however you want—from layout to finishes—so it works perfectly for whoever’s moving in.
Cons:That kind of freedom comes with a price. ADUs are usually the most expensive option, and between construction, permits, and utility hookups, the costs add up fast. Zoning laws can also be a headache, depending on where you live. Oh—and don’t forget that adding an ADU may bump up your property taxes, too.
How much do ADUs typically cost? Further elaborated upon in What is an ADU? The Complete ADU Construction Guide, building an ADU can cost anywhere from $100,000 to $400,000 based on the size and sophistication.
Questions to Ask Yourself When Determining the Ideal Placement of Your In-Law Suite
Of course, no major decision should be made without consulting with a general contractor, ideally one familiar with local zoning regulations.
Design a Home That’s Uniquely Yours
Block can help you achieve your renovation goals and bring your dream remodel to life with price assurance and expert support.
Get Started
Even if your loved one doesn’t need accessibility features right now, it’s smart to plan ahead. Building with universal design in mind makes the space safer and more comfortable for years to come. Here are a few ideas to keep in mind:
Step 1: Picture where you want the in-law suite to go:
Before getting into the nitty-gritty, take a moment to imagine where the in-law suite might live on your property. Backyard? Over the garage? Attached to the main house? Think about privacy, how close it is to plumbing and electricity, and whether it would be easy to access. Having a rough idea will help when you start talking to contractors.
Step 2: Talk to a general contractor—early.
Seriously, bring someone in sooner rather than later. A good contractor can tell you what’s realistic, what might be tricky, and how local zoning laws might affect your plan. They’ll help you avoid headaches— and surprise costs —down the road.
Step 3: Work out a budget that includes everything. Sit down with your contractor and/or designer to map out the in-law suite, including labor, permits, materials, finishes, appliances, and even a little cushion for the unexpected. You don’t want to be caught off guard halfway through the build.
Step 4: Get the design locked in—and those permits sorted. Once you’ve nailed down the layout, your contractor should help with permits. They’ll know what local zoning laws allow (or don’t) and what hoops you’ll need to jump through. Definitely let them take the lead here.
Step 5: Choose finishes that work for everyone. Now, the fun part. Think style, yes—but also durability, accessibility, and comfort. If this in-law suite is for a loved one, involve them in the choices. It helps them feel like the in-law suite is truly theirs.
Step 6: Set a timeline—and stay in touch. Renovations almost always run long. The best way to stay sane? Set clear expectations, keep communication open with your contractor, and check in regularly. A few simple conversations can save weeks of confusion later.
Building an in-law suite can seriously upgrade how your home functions—but it’s not just about the construction. There are other costs and considerations that pop up once the suite is finished.
It’ll cost more than a regular reno: Why? Because it’s not just a room. A true mother-in-law suite needs a bathroom, maybe a kitchenette, and its own living space. All of that adds up—appliances, labor, plumbing, electrical work. Don’t be surprised if the final number is higher than a typical remodel.
Expect higher utility bills: You're basically adding a mini home onto your property, which means more power, water, and gas usage. It’s smart to factor this into your long-term budget—especially if the suite is occupied year-round.
Call your insurance company: Once the in-law suite is built, your policy may need to be updated. Rates might go up depending on whether a relative lives there or you plan to rent it out. Either way, make sure you're covered.
Your property taxes could rise, too: Adding square footage—and a fully functional unit—can increase your home's assessed value. More value usually means more taxes. It's something to ask about early in the planning process.
Greater regulations if you rent out your in-law suite: Just because you're allowed to build a mother-in-law suite, or ADU doesn’t automatically mean you can rent it out. Some cities limit rentals to family members only, and violating those rules can lead to fines or worse. So, double-check the local laws before listing it.
Building an in-law suite can feel like a lot. Between the zoning rules, permits, materials, and budget decisions, it’s easy to get overwhelmed. Block Renovation helps take the pressure off and brings structure to the entire process.
Remodel with confidence through Block

Connect to vetted local contractors
We only work with top-tier, thoroughly vetted contractors

Get expert guidance
Our project planners offer expert advice, scope review, and ongoing support as needed

Enjoy peace of mind throughout your renovation
Secure payment system puts you in control and protects your remodel

Written by Block Renovation

Renovate confidently with Block
Easily compare quotes from top quality contractors, and get peace of mind with warranty & price protections.
Thousands of homeowners have renovated with Block

4.5 Stars (100+)

4.7 Stars (100+)

4.5 Stars (75+)

Home Addition
Bedroom Addition Ideas and Costs
01.18.2026

Home Addition
Building an Addition for Your Kitchen: Costs & Design
01.16.2026

Home Addition
Top California ADU Building Companies
01.13.2026

Home Addition
Saltbox House Additions - Plans, Costs & Tips
01.12.2026

Home Addition
Family Room Addition Ideas - Know Your Options
01.11.2026
Renovate confidently