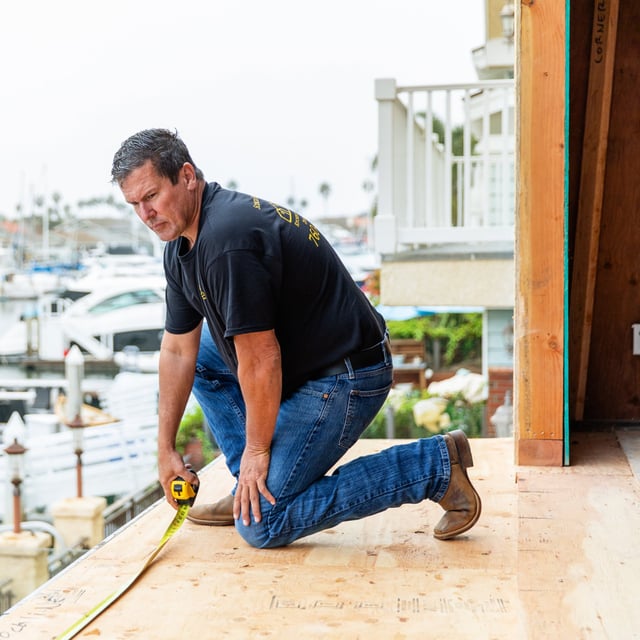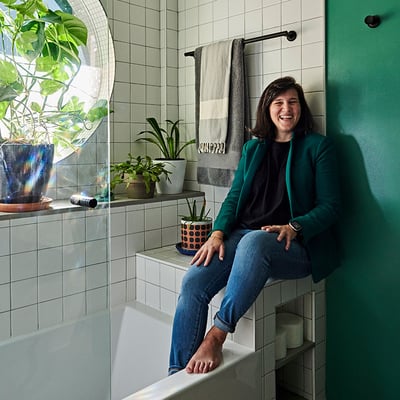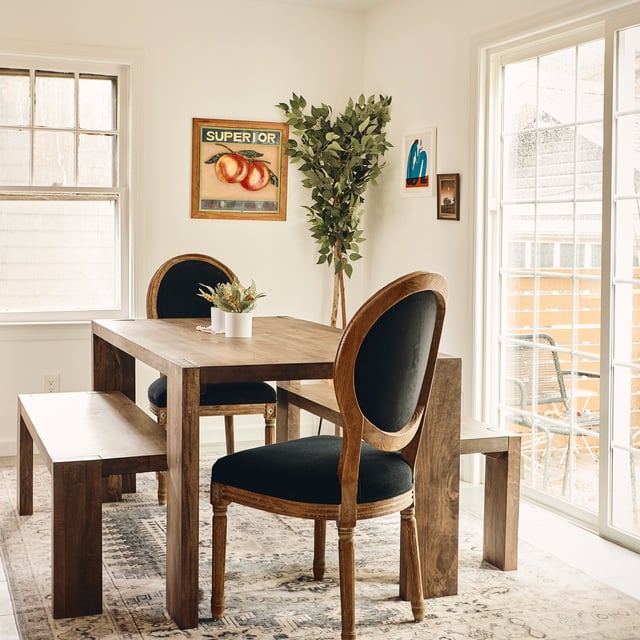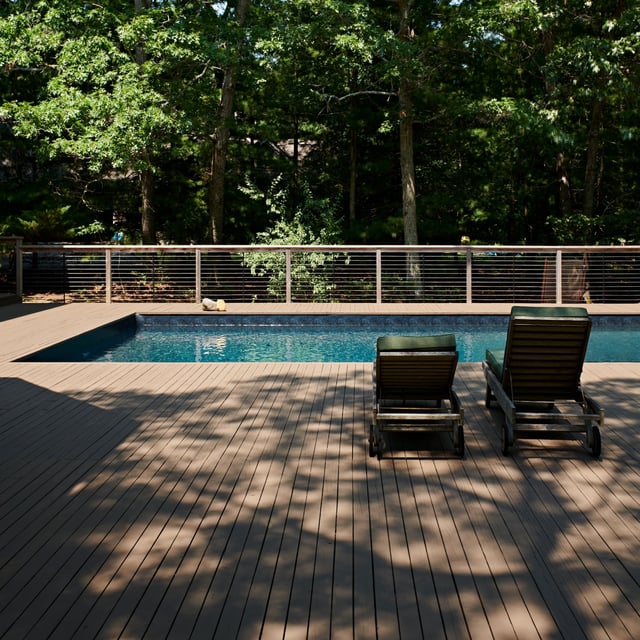
Outdoor Spaces
Adding a Front Porch to a Colonial
01.18.2026


In This Article
Enclosing a porch is one of those upgrades that quietly changes how you live in your home. It turns an underused outdoor area into a space that works year-round—comfortable, flexible, and still connected to the outdoors. Whether it’s a light-filled corner for reading, a gathering spot that holds up to unpredictable weather, or a place that shifts from workspace to playroom as needed, an enclosed porch can give your home more range without adding square footage.
There’s no universal blueprint for enclosing a porch or patio—and that’s a good thing. The best approach depends on what you need from the space, how you plan to use it, and what your budget allows. Below, we break down some of the most common enclosure types, what they cost, what to watch for, and how to choose the right fit for your home.
Estimated Cost: $3,000–$8,000 (for a basic 200 sq. ft. porch)
Pros: A screened-in porch is a classic way to enjoy the outdoors while keeping insects and debris at bay. It allows for plenty of airflow and natural light, making it a pleasant spot for relaxing or entertaining in mild weather. The cost is generally lower than more substantial enclosures, and the open feel is ideal for those who want to stay connected to the outdoors.
Cons: Screened porches are not fully weatherproof, so rain, pollen, and cold air can still enter the space. This limits their use during colder months or inclement weather. Screens may also require regular maintenance or replacement over time, especially in high-traffic areas.
Special Considerations: Upgrading to more durable screens or adding removable panels can help extend the season and improve comfort.
Estimated Cost: $10,000–$25,000
Pros: Adding windows to your porch creates a more protected environment, shielding you from wind, rain, and pollen. This type of enclosure can be enjoyed for most of the year, especially in moderate climates. It also adds usable square footage and can increase your home’s value.
Cons: Three-season rooms are typically not insulated for winter use, so they may be too cold in the depths of winter. The cost is higher than a screened porch, and you’ll need to consider window quality and installation to ensure comfort.
Special Considerations: Opt for energy-efficient windows and consider sliding or stacking designs for flexibility between open-air and enclosed.
Estimated Cost: $20,000–$50,000+
Pros: A four-season room is designed for year-round comfort, with full insulation, high-quality windows, and the option to connect to your home’s heating and cooling systems. It truly extends your living space and can be used as a family room, office, or even a guest area. This type of enclosure often adds significant value to your home.
Cons: This is the most expensive enclosure option, both in terms of materials and labor. It may require permits, changes to your home’s HVAC or electrical systems, and careful planning to ensure it blends seamlessly with your existing structure.
Special Considerations: Work with a professional to ensure proper insulation, weatherproofing, and code compliance. Consider how you’ll use the space to determine the best layout and features.
Estimated Cost: $8,000–$20,000 (to upgrade to windows or walls)
Pros: If you already have a screened porch, upgrading it with windows or solid walls can be a cost-effective way to increase comfort and usability. This approach builds on your existing structure, saving time and resources. It’s a great way to transition from a seasonal space to one you can use more often.
Cons: Depending on the condition of your current porch, you may need to address structural issues or make repairs before enclosing. Costs can vary widely based on the scope of work and materials chosen.
Special Considerations: Inspect your existing porch for any needed repairs or reinforcements before starting the enclosure process.
Estimated Cost: $5,000–$15,000 (DIY or semi-professional)
Pros: Patio enclosure kits offer a relatively quick and budget-friendly way to create an enclosed space. They come in a variety of styles and materials, and many are designed for straightforward installation. Kits can be a good fit for homeowners who want a simple, functional enclosure without a custom build.
Cons: Customization is limited, and the finished look may not match your home’s architecture as seamlessly as a custom project. Durability and insulation can also vary depending on the kit’s quality.
Special Considerations: Professional installation is recommended for the best results, especially if you want the enclosure to last.
Estimated Cost: $15,000–$40,000+
Pros: Glass wall enclosures create a modern, light-filled space that blurs the line between indoors and outdoors. They offer excellent views and can be designed to open fully with sliding or folding panels. This option is ideal for homeowners who want a sunroom feel and maximum natural light.
Cons: Glass enclosures can be expensive, especially if you choose high-performance or custom glass. They may also require additional shading or climate control to prevent overheating in summer.
Special Considerations: Consider UV-protective glass and integrated blinds or shades for comfort and privacy.
Estimated Cost: $7,000–$18,000
Pros: Vinyl or aluminum panels are durable, low-maintenance, and can be installed relatively quickly. They provide solid protection from the elements and can be combined with windows or screens for flexibility. This option is often more affordable than full glass or four-season rooms.
Cons: These enclosures may not offer the same level of insulation or visual appeal as other options. The look can be more utilitarian, which may not suit every home’s style.
Special Considerations: Choose high-quality panels and professional installation for the best performance and appearance.
Estimated Cost: $10,000–$30,000+
Pros: Retractable systems allow you to open or close your porch as needed, offering the best of both worlds. You can enjoy an open-air patio on nice days and a protected space when the weather turns. These systems are highly versatile and can be customized to fit your space.
Cons: Retractable enclosures are a significant investment and require precise installation. Maintenance can be more involved due to the moving parts.
Special Considerations: Look for systems with strong warranties and weather-resistant materials to ensure longevity.
Renovate with confidence every step of the way
Step 1: Personalize Your Renovation Plan
Step 2: Receive Quotes from Trusted Contractors
Step 3: Let Us Handle the Project Details

When you’re remodeling or building an enclosed porch, thoughtful upgrades can make the space more comfortable, functional, and enjoyable year-round:
Enclosing a porch or patio can add real value to your home. A well-designed enclosed porch increases usable living space, appeals to future buyers, and can even improve energy efficiency if properly insulated. While the upfront cost varies, many homeowners find that the added comfort, functionality, and curb appeal make it a worthwhile investment.
If you’re considering resale, a four-season room or high-quality three-season enclosure often delivers the best return. Keep in mind that local real estate trends and the quality of your project will influence your return on investment.
Design a Home That’s Uniquely Yours
Block can help you achieve your renovation goals and bring your dream remodel to life with price assurance and expert support.
Get Started
Ready to transform your porch into a space you’ll love year-round? Block Renovation connects you with experienced contractors and provides expert guidance at every step—from design inspiration to material selection and construction. Our team can help you navigate local building codes, choose the right enclosure option for your needs, and ensure your project is completed with care and quality. Whether you’re enclosing a patio, upgrading a screened porch, or dreaming of a four-season retreat, we’re here to help you bring your vision to life.

Written by Block Renovation
How long do porch enclosures usually take?
Do I need a permit to enclose my porch?
Is enclosing a balcony an option?
Yes, balcony enclosures are a real and increasingly popular option—especially in urban settings, condos, and apartment buildings. A balcony enclosure involves adding walls, windows, or screens to an existing balcony to create a more protected, usable space. This can transform an exposed outdoor area into a sunroom, a small office, a reading nook, or simply a spot to enjoy fresh air with more privacy and comfort. There are several types of balcony enclosures, including glass panels (which can be frameless or framed and may slide or fold open), screen enclosures to keep out insects while letting in breezes, retractable systems for flexibility, and even solid panels or partial walls for added privacy or noise reduction.
Balcony enclosures often require approval from your building’s management or homeowners association, and you may need permits to ensure the work meets local building codes and safety standards. Weight limits, drainage, and the building’s exterior appearance are also important factors to discuss with your contractor or architect. A balcony enclosure can extend your living space, provide shelter from the elements, reduce noise, and even improve energy efficiency. It’s a smart way to make the most of limited square footage—especially in city living. If you’re interested in enclosing your balcony, consult with a professional who understands both the technical requirements and the rules specific to your building.

Renovate confidently with Block
Easily compare quotes from top quality contractors, and get peace of mind with warranty & price protections.
Thousands of homeowners have renovated with Block

4.5 Stars (100+)

4.7 Stars (100+)

4.5 Stars (75+)

Outdoor Spaces
Adding a Front Porch to a Colonial
01.18.2026

Outdoor Spaces
Inspiring Outdoor Kitchen Renovation Ideas for Any Space
01.13.2026

Outdoor Spaces
Enclosed Porch Ideas: Inspiration & Guidance
08.11.2025

Outdoor Spaces
Converting a Screened Porch to Sunroom - Benefits & How-To
06.24.2025

Outdoor Spaces
Ultimate Guide to Deck Remodeling in 2026
04.01.2025
Renovate confidently