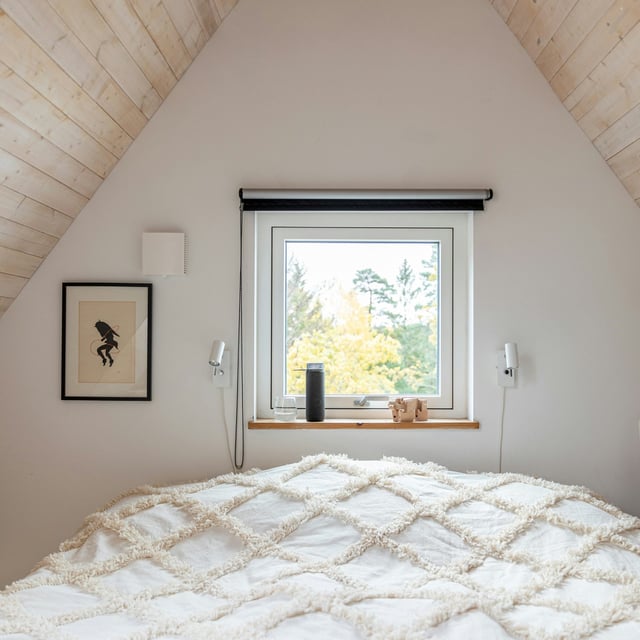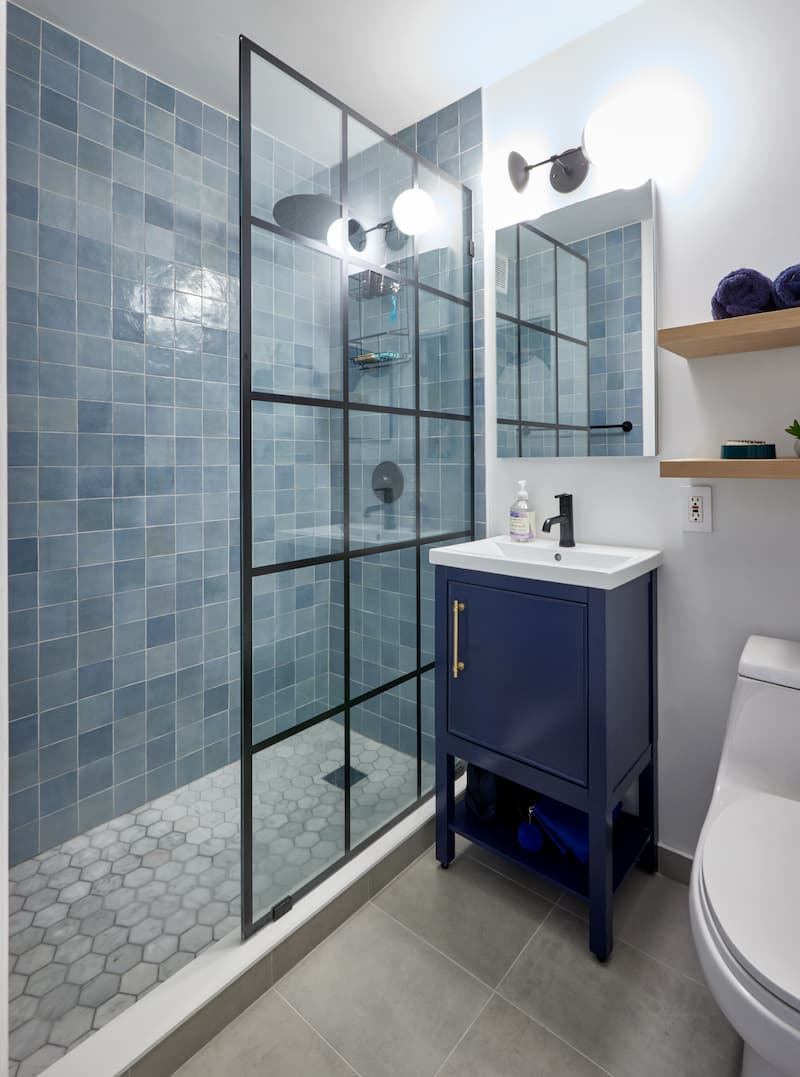Loft Conversions for Bedrooms: Cost Breakdown and Design Strategies

In This Article
Converting a loft into a bedroom isn’t just about gaining extra space—it’s a chance to create one of the most distinctive, character-filled rooms in your home. With their sloped ceilings, exposed beams, and tucked-away corners, lofts have the bones for something special. But before you start sketching design ideas, it’s essential to assess whether the space is truly fit for living—and to plan around the structural, safety, and comfort factors that come with this kind of renovation. Here’s what to consider if you want your loft bedroom to feel both smart and livable.
Determine If Your Loft is in an Acceptable State for Conversion
Before getting into design details, start by making sure your loft is actually ready to function as a bedroom. That means evaluating the space with a clear eye on a few key factors:
- Ceiling Height: Measure the highest point of your loft—ideally, you’ll want at least 7 feet of headroom for comfort and to meet most building codes. Check the slope of the ceiling as well; significant portions of the room should be usable without constant crouching.
- Structural Integrity: Inspect the floor joists to ensure they can handle the added weight of bedroom furniture, people, and any new fixtures. You may need a professional to evaluate whether reinforcement is necessary, especially if the loft was originally intended for light storage only.
- Access: Consider how you’ll get in and out of the loft. Is there an existing staircase, or will you need to add one? The access route should be safe, code-compliant, and wide enough for moving furniture. Don’t forget about emergency exits—most codes require a window or door large enough for escape in case of fire. For more tips, read our guide to staircase renovations.
- Natural Light and Ventilation: Assess the current sources of daylight and airflow. If your loft feels dark or stuffy, plan to add windows, skylights, or dormers to brighten the space and keep it comfortable year-round.
- Electrical and Plumbing Needs: Think about your plans for lighting, outlets, and possibly plumbing if you want to add a bathroom. Make sure the space can accommodate these upgrades safely and efficiently.
- Moisture and Leak Prevention: Inspect for any signs of leaks or moisture issues in the roof or walls. Addressing these before you begin will save you headaches down the line.
If your attic isn’t quite up to standard, don’t worry—most issues can be addressed with the right contractor. Just keep in mind that making structural upgrades or adding access will increase the overall cost of your loft conversion.
How Much Can Loft Conversions Cost
The cost of an attic loft conversion can range from $40,000 for a basic build to well over $100,000 for a high-end project with custom finishes and added features like a bathroom or dormer windows. Factors that influence the price include the size of your attic, the need for structural reinforcements, and the specific features and materials you select. Upgrades to insulation, electrical, or HVAC systems will also impact the total cost of your loft conversion. For the most accurate estimate, it’s best to consult with local contractors who can assess your specific space and needs.
Transparent Pricing You Can Trust

Designing Your Loft to Maximize Usability and Charm
Customize Furniture and Appliances to Complement the Angled Ceiling
Furnishing a loft bedroom means working with sloped ceilings and unconventional wall heights. Built-in storage, like low dressers or custom shelving, can fit snugly under the eaves, making the most of every inch. Consider a platform bed or a mattress on a low frame to avoid bumping your head in tighter spots. Wall-mounted reading lights and compact nightstands can free up floor space and keep the room feeling open. Even appliances, like a mini-split AC or a compact radiator, can be chosen for their ability to fit neatly into awkward corners.
Take the loft bedroom in the image above as an example: the uniquely angled shelving not only adds valuable storage, but also brings a sense of purpose and thoughtful design to the space.
Elect for an Open Floor Plan
Sloped ceilings can make a loft bedroom feel tight, so an open layout goes a long way in keeping the space airy and functional. Skip extra walls or bulky furniture that might chop up the room. Instead, use elements like area rugs or lighting to gently define zones—a sleeping nook here, a reading spot there—without closing anything off. An open plan also helps light move freely through the space, making the entire room feel brighter and more inviting.
Emphasize the Angles Through Design Choices
A loft’s charm is often in its angles—so don’t shy away from them. Highlight the architecture by drawing attention to sloped ceilings, sharp lines, and exposed beams. Stain or paint the beams to make them stand out, or use bold paint or textured wallpaper to accent unique walls. Lighting can do a lot of the work too: try pendant fixtures or LED strips that follow the roofline. Mirrors or artwork hung on the tallest walls help balance the room, while thoughtfully placed furniture can echo the shape of the space and make it feel more cohesive.
Embrace Vertical Lines to Give the Illusion of Height
Consider installing floor-to-ceiling curtains or tall bookshelves to draw the eye upward. Vertical paneling or wallpaper with subtle stripes can also elongate the walls visually. Hanging pendant lights or artwork in a vertical arrangement adds to the effect and brings a sense of elegance. Even something as simple as a tall headboard or a series of stacked plants can help reinforce the illusion of height in your loft.
Install Skylights With Darkening Shades
Skylights are one of the best ways to bring natural light into a loft bedroom, instantly making the space feel brighter and more open. For comfort and privacy, look for models with built-in shades or blinds you can adjust throughout the day. It’s the best of both worlds—sunlight when you want it, darkness when you need it, and a front-row seat to the night sky.
Incorporate Sliding Doors
In tight loft spaces, sliding doors make a lot of sense—they save room, function smoothly, and add a design moment all at once. Use them for closets, bathrooms, or to separate the loft from the rest of the home without sacrificing square footage. Materials like frosted glass, wood, or barn-style panels can double as decor, bringing both function and personality to the room.
Additional Considerations When Converting Your Loft
Floor Reinforcement
Loft floors are often designed for light storage, not daily living. Before converting, have a professional assess whether the joists need reinforcing to support the weight of furniture and people. Reinforcement may involve adding new joists or sistering existing ones for extra strength. This step is crucial for safety and to prevent sagging or creaking floors down the line. Proper reinforcement also helps with sound insulation and overall comfort.
Soundproofing
Sound can travel easily through loft spaces, especially if the floor isn’t properly insulated. Consider adding acoustic insulation between the joists and using thick underlayments beneath flooring materials. Carpets or large area rugs can further dampen noise. Soundproofing is especially important if the loft is above a bedroom or living area.
Handling Temperatures in the Loft
Lofts are often susceptible to temperature swings, becoming uncomfortably warm in the summer and chilly during the winter months. To keep your loft bedroom comfortable year-round, it’s important to invest in proper insulation for both the roof and walls. Not only does this improve comfort, but it also boosts your home’s overall energy efficiency, helping to lower utility bills and reduce your environmental footprint.
For more immediate solutions, consider installing a mini-split HVAC system or a ceiling fan to help manage the climate in your loft. Simple additions like blackout blinds or thermal curtains can also make a noticeable difference by blocking out excess sunlight and retaining warmth when needed. These easy upgrades work together to create a cozy, energy-smart retreat no matter the season.
Don’t Forget About the Stairs
Safe, comfortable access is a must for any loft bedroom. If you don’t already have a staircase, you’ll need to plan for one that meets building codes and fits the available space. Spiral staircases or alternating tread stairs can be good solutions for tight areas. Make sure the stairs are well-lit and have secure handrails for safety. For more insights, read Stair Banister Remodeling Ideas for Both Modern & Traditional Homes along with Adding Stairs to Your Attic - Cost & Design Ideas.
Assess Whether You Can Swing Adding a Bathroom
If you’re hoping to give your loft bedroom an extra touch of luxury and convenience, think about whether adding a bathroom is possible. An en suite bath can turn your loft into a true retreat, perfect for guests or as a private primary suite.
Start by evaluating whether there’s enough headroom and floor space to comfortably fit the fixtures you want, such as a shower, toilet, and sink. Pay close attention to the location of existing plumbing—placing the new bathroom above or near current water and waste lines will make the project much more straightforward and cost-effective. Don’t overlook important details like ventilation, waterproofing, and meeting local building codes. Consulting with a contractor or architect early in the process can help you understand what’s realistic for your space and budget, ensuring your loft bathroom is both functional and up to code.
For additional helpful tips, read Attic Bathrooms: Design Tips, Layout Challenges, and Related Costs.
Compare Proposals with Ease

Convert Your Loft With the Pros From Block Renovation
A loft conversion is a big project with lots of moving parts, from structural changes to design details. Block Renovation connects you with experienced contractors who understand the ins and outs of loft renovations, ensuring your new bedroom is safe, stylish, and built to last. Our team can guide you through every step, from initial planning and permits to the finishing touches, so you can enjoy your new space with confidence.

Written by Block Renovation
Frequently Asked Questions
Do you need planning permission for a loft conversion?
How long does a typical loft conversion take?
Will a loft conversion add value to my home?
Are there any restrictions on windows or skylights in a loft conversion?

Renovate confidently with Block
Easily compare quotes from top quality contractors, and get peace of mind with warranty & price protections.
Thousands of homeowners have renovated with Block

4.5 Stars (100+)

4.7 Stars (100+)

4.5 Stars (75+)
Renovate confidently
- Top quality contractors
- Warranty & price protections
- Expert resources

