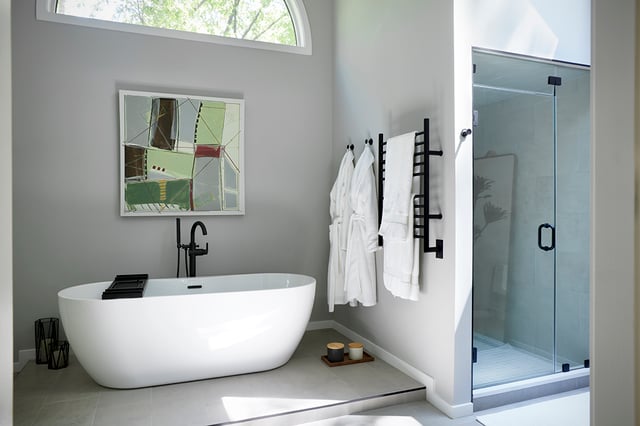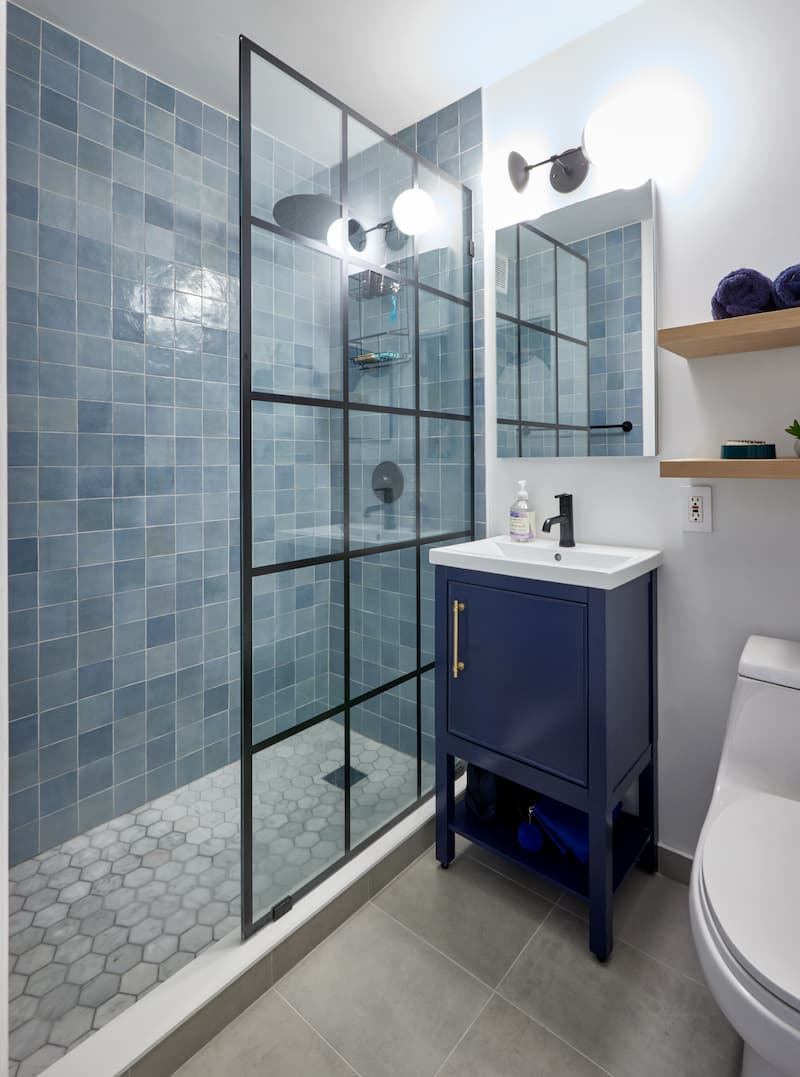Attic Bathrooms: Design Tips, Layout Challenges, and Related Costs

In This Article
An extra bathroom can make a big difference—easing daily routines for a growing household and adding measurable resale value. One smart, often overlooked location? The attic. With the right planning, this underused space can become a highly functional part of your home.
However, an attic is not like most other spaces within your house. When designing a bathroom for this particular level, you often must contend with:
- Lower ceilings, often sloped
- Overall smaller dimensions
- Challenging plumbing access
- Unconventional ventilation options
Don’t be discouraged—many general contractors in the Block Renovation network have hands-on experience designing bathrooms in unconventional spaces like attics. They’ll collaborate closely with you, combining your vision with their expertise to create a functional, well-designed attic bathroom.
Talk to a Contractor or Plumber About Optimal Placement
You’ll ultimately decide where your attic bathroom goes—but cost and feasibility hinge on plumbing logistics. Running new lines can get expensive, especially if the bathroom is far from existing plumbing. Positioning it directly above a bathroom on a lower floor can simplify the install and keep costs down. A qualified contractor or plumber can help map the most practical layout.
Designing an Attic Bathroom With Limited Space
Understanding the Minimum Dimensions
Local building codes vary from one municipality to another, so it’s important that your contractor is well-versed in the specific requirements for your area. Generally, a half-bath requires at least 15 to 20 square feet (about 3′ x 5′). A full bathroom with a shower needs 30 to 35 square feet (about 5′ x 6′), while including a bathtub increases the minimum to 40 to 45 square feet (about 5′ x 8′).
In addition to overall size, certain clearances are required: at least 21 inches in front of the toilet and 30 inches for the shower.
Designing Around Low or Sloped Attic Ceilings
Attic bathrooms often come with the challenge of low or sloped ceilings, which can make the space feel cramped and limit your layout options. However, with thoughtful planning and a few smart design choices, you can create a comfortable and visually appealing bathroom that makes the most of every inch.
- Choose a bathtub over a shower: Place a bathtub under the lowest part of the ceiling, where standing isn’t necessary, to maximize usable space.
- A custom-built shower can embrace the attic’s sloped ceiling: A glass enclosure can be tailored to fit the unique angles, making the most of available headroom. Consider installing built-in benches or shelving along the lower walls to maximize functionality in the space beneath the slope.
- Plan the layout to avoid having to stoop or bumping your head: Arrange fixtures like the toilet and sink where the ceiling is highest, so you don’t have to stoop or risk hitting your head.
- Install a skylight: Adding a skylight brings in natural light, making the room feel more open and less confined.
- Embrace light colors and vertical mirrors: Paint walls and ceilings in white or light shades to reflect light and visually expand the space. Similarly, vertical mirrors can help make your attic bathroom come across as taller than it actually is.
- Install recessed lighting or sconces: Use recessed or flush-mount lighting fixtures to avoid taking up valuable headroom and to provide even illumination throughout the space.


For a standout example, look to this New York bathroom that embraces the lines of its gambrel roof. A half-moon window, perfectly centered under the curve, frames treetop views while a freestanding tub below mirrors its shape. The space is minimalist, but every element feels deliberate—proof that even dramatic architecture can support a clean, modern design.
Additional Space-Saving Ideas for Your Attic Bathroom
- Choose barn-door style doors—also known as pocket doors—that slide rather than swing open.
- Make the most of your corners, either with corner-specific sinks or tailored shelving.
- Choose a toilet that is either compact and/or wall-mounted.
- Take advantage of underutilized space above the toilet to add extra shelving.
- Depending on the layout of your attic bathroom and the angle of the sloped ceiling, installing a corner shower can be a practical way to maximize floor space.

This Brooklyn bathroom showcases a range of space-saving strategies that can inspire your own attic bathroom ideas. The custom corner shower features a sleek, frameless design, eliminating bulky framing and making the room feel more open. A built-in shower niche offers convenient storage without the need for extra furniture, while the toilet and sink are thoughtfully chosen for their narrow profiles—delivering comfort without sacrificing valuable floor space.
For more tips on optimizing the layout and design, read The Minimum Bathroom Size – How to Make the Most of Your Small Space.
Bring Your Dream Bathroom to Life

Your Floors May Need Extra Reinforcement
Bathrooms add significant weight—from the tub and toilet to waterproofing layers and tile. Most attic joists weren’t designed to handle that load. Reinforcements like sistered joists or added support beams are often required. You'll also need waterproof flooring—porcelain tile, sealed natural stone, or luxury vinyl plank—to guard against moisture damage. These structural upgrades ensure your attic bathroom is safe, durable, and code-compliant.
Soundproof Your Attic Bathroom
In multi-story homes, attic bathrooms can easily transmit noise—flushing toilets, running water, and daily routines—into the spaces below. Soundproofing from the start can make a major difference.
Install high-density acoustic insulation (like mineral wool) between floor joists and wall cavities. Use resilient channels or sound-dampening drywall to reduce vibrations. A solid-core door with weatherstripping can help seal out noise, while wrapping plumbing in acoustic sleeves or foam minimizes pipe sounds. Taken together, these measures ensure your attic bathroom remains a quiet, unobtrusive part of the home.
For more strategies, read our tips for soundproofing home renovations.
Renovate with confidence every step of the way
Step 1: Personalize Your Renovation Plan
Step 2: Receive Quotes from Trusted Contractors
Step 3: Let Us Handle the Project Details

Have a Moisture-Control Strategy for Your Attic Bathroom
Proper ventilation is essential in attic bathrooms to prevent moisture buildup, mold, and mildew. Since attics typically have limited airflow and few windows, installing a high-quality exhaust fan vented directly to the exterior is crucial for removing humidity. Adding a skylight or operable window can further enhance ventilation while bringing in natural light, making the space feel brighter and more inviting. For added protection, consider installing a vapor barrier behind walls and under floors. Regularly inspect for leaks or condensation, and address any issues promptly to keep your attic bathroom dry, healthy, and comfortable.
How Much Do Attic Bathrooms Cost to Build?
The cost to build an attic bathroom typically ranges from $15,000 to $40,000 or more. However, the final price can vary widely based on several factors, starting with the current state of your attic. If your attic is unfinished, extra work (and costs) will be necessary. As estimated in The Complete Guide to Attic Renovation Costs in 2025:
- Small attics can cost $10,000–$20,000 to finish
- Medium attics cost $20,000–$35,000 to finish
- Large attics cost $35,000–$50,000+ to finish
Also heavily shaping your attic bathroom’s price tag are the specific fixtures and appliances you select, and the extent of plumbing and electrical work required. For example, converting an unfinished attic with no existing plumbing will be significantly more expensive than updating a partially finished space directly above existing bathrooms.
Block Renovation contractors have the experience to accurately estimate both the costs and timelines of your attic bathroom so you can plan accordingly.
Bring Your Attic Bathroom to Life With Block Renovation
Block Renovation makes it easier to turn your attic bathroom vision into reality, no matter how unique your space or layout. Our platform matches you with experienced local contractors who understand the challenges and opportunities of attic renovations. From initial planning and design to permitting, construction, and finishing touches, Block guides you through every step of the process. You’ll benefit from transparent pricing, expert project management, and ongoing support to ensure your new bathroom is both beautiful and built to last. With Block Renovation, you can feel confident that your attic bathroom will be thoughtfully designed, expertly constructed, and tailored to your needs.

Written by Block Renovation

Renovate confidently with Block
Easily compare quotes from top quality contractors, and get peace of mind with warranty & price protections.
Thousands of homeowners have renovated with Block

4.5 Stars (100+)

4.7 Stars (100+)

4.5 Stars (75+)
Renovate confidently
- Top quality contractors
- Warranty & price protections
- Expert resources

