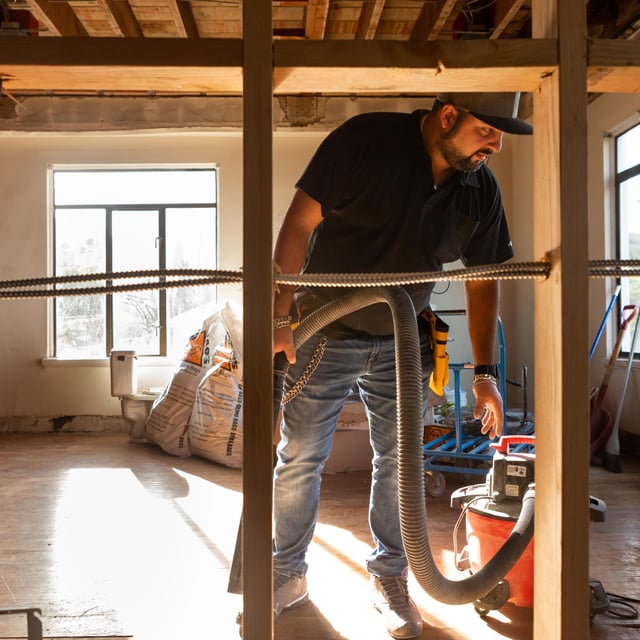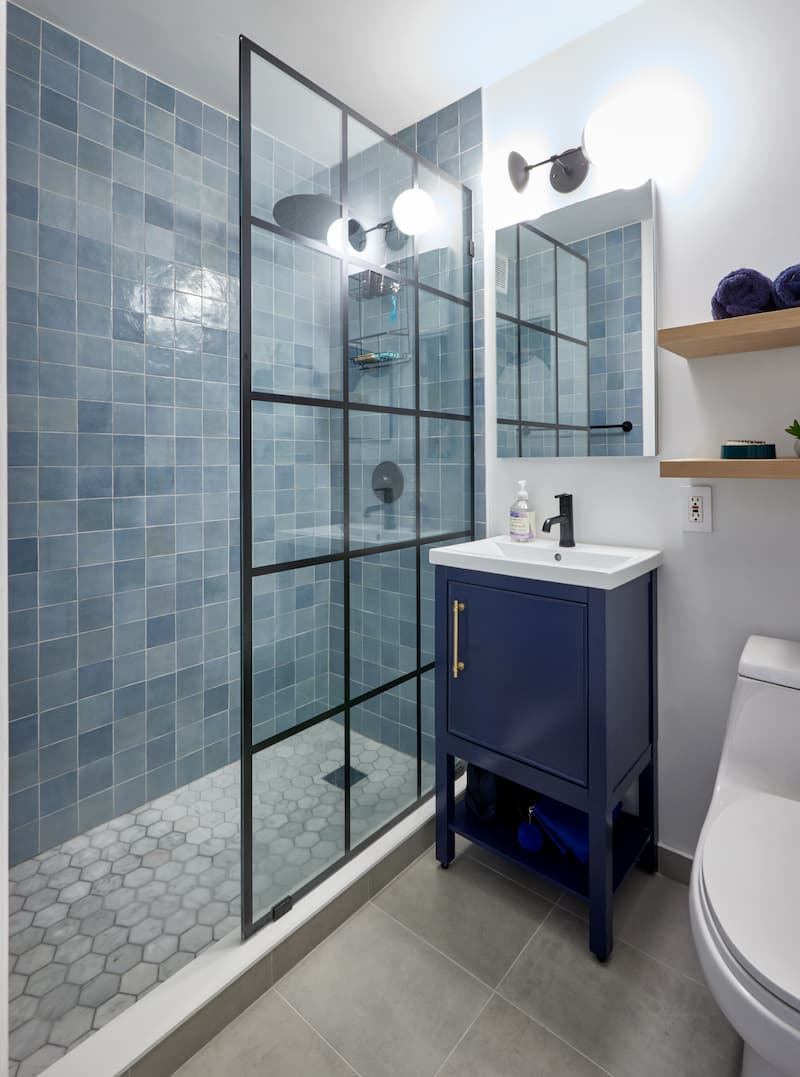Planning a Ranch Home Addition: Ideas, Costs, and What to Expect

In This Article
Ranch homes are a classic American style, prized for their single-level living, open layouts, and easy connection to the outdoors. As families grow or needs change, many homeowners look to expand their ranch style house with purpose-driven additions. Whether you’re considering a front porch, a new garage, a bump-out, a full wing, or even a second story, each project comes with its own set of considerations. This guide covers the most popular ranch home additions, including cost estimates, return on investment, and practical planning tips—so you can make informed decisions and create a home that fits your life.
Adding a Porch to Your Ranch HomeA front porch addition is one of the most popular ways to enhance a ranch home’s curb appeal and functionality. Porches create a welcoming entry, provide outdoor living space, and can even help with energy efficiency by shading windows and doors. The cost of a front porch addition to a ranch home typically ranges from $15,000 to $40,000, depending on size, materials, and whether you opt for a simple covered stoop or a full wraparound porch. Higher-end designs with custom railings, stonework, or integrated lighting can push costs higher.
A well-designed porch can recoup 60–80% of its cost at resale, and it often makes the home more attractive to buyers. Beyond financial ROI, a porch can improve daily life by offering a place to relax, entertain, or simply enjoy the outdoors. However, it’s important to consider whether your yard has the square footage to spare; ranch homes already have a large footprint, which means that adding a porch may further reduce usable outdoor space and impact your landscaping or garden areas. Careful planning can help you strike the right balance between indoor-outdoor living and preserving your yard.
When adding a porch to a ranch home, the details matter. You’ll want the roofline and exterior finishes to flow seamlessly with the rest of the house, so the addition feels like it’s always been there. Because ranch homes often have low-pitched roofs, you may need custom framing or tweaks to gutters and drainage to make everything work. It’s also worth thinking about how the new porch will tie into your existing walkways and landscaping, so the whole space feels connected and inviting.
The timeline for a porch addition is usually 4–8 weeks, depending on complexity and weather. Permitting is typically straightforward, but it’s wise to check local zoning rules for setback requirements or restrictions on covered structures. Working with an experienced contractor can help ensure the new porch blends seamlessly with your home’s style.
Turn your renovation vision into reality
Get matched with trusted contractors and start your renovation today!
Find a Contractor
Adding a Garage to Your Ranch Home
Garage additions to ranch style homes are a practical upgrade, offering secure parking, storage, and even workshop space. Costs for a new attached or detached garage typically range from $35,000 to $80,000, depending on size, finishes, and whether you include features like insulation, finished interiors, or extra storage lofts. Two-car garages are the most common, but single-car and three-car options are also possible.
The ROI for a garage addition is generally high, with many projects recouping 60–70% of their cost at resale. In areas where off-street parking is limited or winters are harsh, a garage can be a major selling point. It also adds daily convenience and can help protect vehicles and belongings from the elements.
When planning a garage addition for your ranch home, consider how it will connect to the main house. Attached garages are often more convenient but may require reconfiguring existing rooms or entryways. Detached garages offer more flexibility in placement but may require additional driveway work. Matching the garage’s exterior to the ranch home’s siding, roof, and windows is essential for a cohesive look.
The timeline for a garage addition is typically 2–4 months, including permitting, site preparation, foundation work, framing, and finishing. Permitting can be more involved if you’re adding living space above the garage or building close to property lines. Early planning and clear communication with your contractor can help avoid delays.
Adding a Bump-Out to your Ranch Home
A bump-out is a small-scale addition that extends a room by a few feet, often to enlarge a kitchen, bathroom, or living area. Bump-outs are popular for ranch homes because they add valuable space without the cost or complexity of a full addition. Typical costs range from $10,000 to $35,000, depending on the size, finishes, and whether plumbing or structural changes are needed.
The ROI for a bump-out depends on how the new space is used. Expanding your ranch home’s kitchen or adding a breakfast nook can be especially valuable, as these are high-traffic areas that appeal to buyers. Even a modest bump-out can make a home feel more open and functional, improving both daily living and resale potential.
Special considerations for bump-outs include foundation work (some are built on concrete slabs, others on crawl spaces or piers), roofline integration, and matching exterior finishes. Because ranch homes are single-story, bump-outs are often easier to design and build than in multi-level homes, but it’s still important to ensure the addition doesn’t disrupt the home’s proportions.
The timeline for a bump-out is usually 4–8 weeks, depending on the scope of work and weather conditions. Permitting is generally straightforward, but you’ll need to ensure the addition complies with local setback and lot coverage rules. Working with a contractor who understands ranch home construction can help ensure a smooth process.
Adding a New Wing to Your Ranch Home
A new wing for your ranch home is a larger-scale addition that can add bedrooms, a family room, a home office, or even a guest suite. This type of project significantly increases living space and can transform how you use your home. Costs for a new wing typically start around $80,000 and can exceed $200,000 for larger or more complex designs, especially if you’re adding bathrooms or specialty rooms.
The ROI for a new wing depends on the quality of the addition and how well it meets the needs of future buyers. Adding bedrooms or a family room can be especially valuable, as these spaces are in high demand. A thoughtfully designed wing can also improve the flow of the home and create opportunities for open-concept living.
Special considerations include foundation work, roofline integration, and ensuring the new wing doesn’t overwhelm the original structure. Ranch homes are known for their horizontal lines and simple forms, so it’s important to maintain balance and proportion. You’ll also need to consider how the new space will connect to existing rooms and whether upgrades to electrical, plumbing, or HVAC systems are needed.
The timeline for a new wing is typically 4–8 months, including design, permitting, site work, construction, and finishing. Permitting can be more complex for larger additions, especially if you’re building close to property lines or in areas with strict zoning rules. Early collaboration with an architect or experienced contractor is key to a successful project.
Renovate now, pay later
Achieve the space you're looking for today, while financing it over time with our trusted partner.*
*Not available in NYC
Learn More
Adding a Second Story to Your Ranch Home
A 2nd story addition on a ranch home is a major undertaking, but it can double your living space without expanding your home’s footprint. Costs for a second story addition typically range from $175,000 to $350,000 or more, depending on the size, finishes, and structural work required. This project often involves reinforcing the foundation, reframing the roof, and updating utilities to support the new level.
The ROI for a second story addition can be strong, especially in neighborhoods where land is limited or multi-story homes are common. Adding bedrooms, bathrooms, or a master suite upstairs can make your home more appealing to families and increase its resale value. However, the complexity and cost mean it’s important to plan carefully and work with experienced professionals.
Special considerations include the impact on your home’s structure, the need for temporary relocation during construction, and the challenge of matching the new exterior to the original ranch style. You’ll also need to update stairs, possibly reconfigure the main floor, and ensure the new level meets local building codes.
The timeline for a second story addition is typically 6–12 months, including design, engineering, permitting, demolition, construction, and finishing. Permitting is more involved due to the structural changes, and you may need to work with both an architect and a structural engineer. Early planning and clear communication are essential for a successful outcome.
Practical Tips for Planning Your Ranch Home Addition
- Check local zoning and permitting rules: Every municipality has its own requirements for setbacks, lot coverage, and building height. Early research can prevent costly redesigns or delays.
- Work with experienced professionals: Choose designers and contractors who have experience with building additions, as well as a familiarity with remodeling ranch homes. Their expertise can help you avoid common pitfalls.
- Prioritize structural integrity: Additions should be designed to blend with your home’s existing structure and not compromise its stability. Structural upgrades may be needed, especially for second story projects.
- Match exterior finishes: Use siding, roofing, and windows that complement your home’s original style. Consistency in materials and colors creates a cohesive look.
- Plan for utility upgrades: Larger additions may require updates to electrical, plumbing, or HVAC systems. Factor these costs into your budget and timeline.
- Consider energy efficiency: New additions are an opportunity to improve insulation, windows, and energy systems. This can lower utility bills and increase comfort.
- Think about future resale: Additions that improve flow, add bedrooms, or create flexible living spaces tend to offer the best return on investment.
- Use visual renderings to guide decisions: Request 3D renderings or visual plans during the design phase. Seeing your addition before construction begins helps you make informed choices, ensures the new space fits your vision, and can reveal design issues early—saving time and money later.
Renovate with confidence every step of the way
Step 1: Personalize Your Renovation Plan
Step 2: Receive Quotes from Trusted Contractors
Step 3: Let Us Handle the Project Details

The quality of your ranch home addition depends heavily on the person building it. A great general contractor brings more than just construction skills—they know how to manage a project from start to finish, keeping timelines, budgets, and communication on track.
At Block, we connect you with contractors who check every box: proven craftsmanship, a track record of reliability, and hands-on experience with ranch-style homes. We go well beyond the basics of verifying licenses and insurance. Our vetting process includes reviewing past projects, speaking directly with former clients, and ensuring each contractor communicates clearly and delivers on their promises.
We work with homeowners from Westchester, NY, to Fremont, CA, pairing you with someone who understands your local codes, climate, and expectations. With Block overseeing the process, you can start your addition knowing you have a skilled, trusted professional guiding every step.

Written by Block Renovation

Renovate confidently with Block
Easily compare quotes from top quality contractors, and get peace of mind with warranty & price protections.
Thousands of homeowners have renovated with Block

4.5 Stars (100+)

4.7 Stars (100+)

4.5 Stars (75+)
Renovate confidently
- Top quality contractors
- Warranty & price protections
- Expert resources

