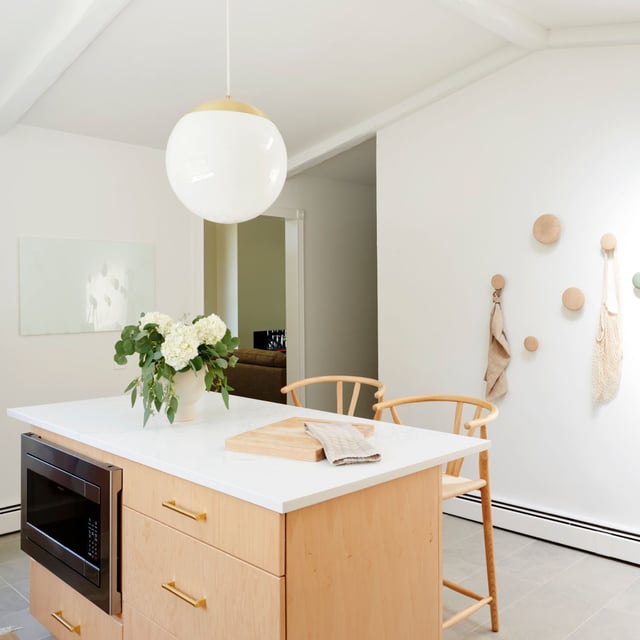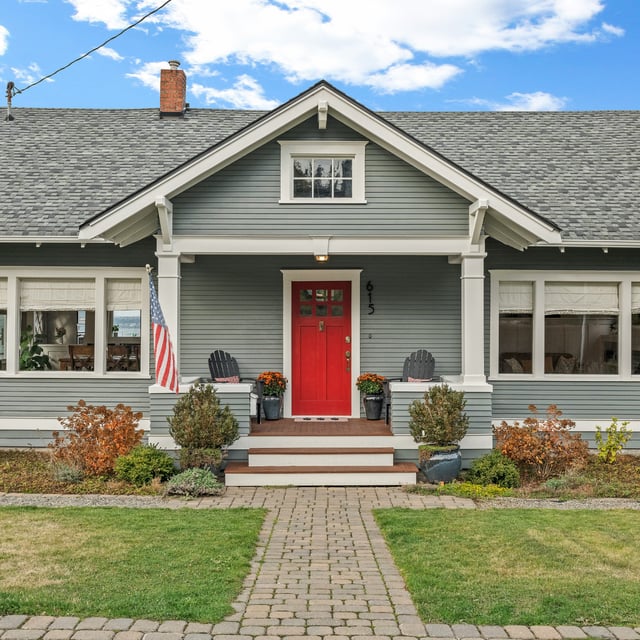
Architectural Styles
Shotgun House Remodel Ideas
01.02.2026


In This Article
Ranch style homes have a lasting appeal, thanks to their single-story layouts, generous footprints, and natural connection to the outdoors. Whether you’re updating a 1970s-era ranch or planning a full remodel, there are smart ways to make these classic homes feel current, functional, and tailored to the way you live now.
One of the defining features of ranch homes is their open, flowing floor plans—a design element that’s as popular today as it was decades ago. This layout makes entertaining easy and brings natural light deep into the home. But open spaces can also present challenges, such as a lack of storage and privacy, noise transfer, and undefined zones for daily activities. With the right redesign ideas and renovation, you can introduce solutions that make the open floor plan work for your needs.
Architectural features like half-walls, built-in shelving, or glass partitions can help organize your ranch home’s open floor plan without sacrificing light or openness. For instance, an elongated breakfast bar can gently separate the living area from the dining space, while still allowing conversation and sightlines to flow. Glass partitions are another smart option, offering a sense of boundary while keeping the room bright. These solutions help each area serve its purpose, making your open-concept layout feel both connected and thoughtfully arranged.
In an open-concept ranch home, it’s easy for spaces to blur together. Accent walls offer a simple, creative way to give each zone its own identity—without interrupting the overall flow. A bold paint color, distinctive wallpaper, or textured material like wood paneling or tile can help define areas like a dining room or reading nook. When executed thoughtfully, these ideas don’t just add personality—they bring structure and a sense of purpose to the renovated space.
Strategic Placement of Structural Beams
Exposed beams or columns can do more than hold up your ceiling—they can help anchor your layout and add character along the way. If you're opening up walls as part of your ranch home remodel, consider leaving a beam in place. Painted or stained to suit your style, it can act as a quiet focal point that naturally separates living, dining, and kitchen areas without making the space feel closed off.
A common complaint about open floor plans is that storage can be limited and clutter is often on display. Without walls to hide everyday items, it’s easy for open spaces to feel messy or disorganized. Thoughtful, custom-built storage can solve this challenge and help your ranch home design feel both spacious and practical.
Consider adding built-in cabinetry along unused walls or beneath windows to keep essentials tucked away but easily accessible. Window seats with hidden compartments offer a cozy spot to relax while providing extra storage for blankets, books, or toys. Custom nooks or shelving units can be designed to fit your family’s needs—whether that’s a spot for shoes and bags near the entry, or a media center that keeps electronics and cords out of sight. By integrating storage into the architecture of your home, you can maintain the clean, open look you love while ensuring everything has its place.
Open layouts are great for light and flow—but not so great for noise. Sound travels easily, making it harder to enjoy quiet moments or hold a conversation. During your remodel, consider adding insulation in walls and ceilings or using sound-dampening drywall to reduce noise between rooms. Decorative acoustic panels, built-in bookshelves, or cabinetry along shared walls can also help absorb sound. For floors, choose materials like cork or luxury vinyl plank, and add area rugs for extra softness and quiet underfoot.
Renovate with confidence every step of the way
Step 1: Personalize Your Renovation Plan
Step 2: Receive Quotes from Trusted Contractors
Step 3: Let Us Handle the Project Details

Many ranch homes feature slanted or vaulted ceilings, which can add drama and a sense of openness to the space. If your home has standard flat ceilings, one popular remodeling project is to lift the ceiling to the roofline, creating a more airy and architectural feel. This transformation not only increases the sense of space but also allows for more creative design opportunities overhead.
Large windows are a defining feature of ranch homes, bringing in natural light and blurring the line between indoors and out. Upgrading to energy-efficient windows during your ranch home remodel can make a big difference in comfort, noise, and utility bills, especially if you’re near a busy street or in a climate with wide temperature swings.
Transparent Pricing You Can Trust

One of the best ranch home renovation ideas is to bring in natural materials that echo the home’s original spirit. Wood, stone, and brick can add texture and warmth, making your space feel grounded and inviting.
By thoughtfully layering in these natural materials, you can remodel your ranch home to feel both updated and true to its Western roots—welcoming, comfortable, and full of character.
Many 1960 and 1970s ranch home renovation projects start by scrubbing away features that make the home feel stuck in the past, including:
These remodeling updates can dramatically transform the look and feel of your ranch home, helping it feel brighter, more open, and ready for modern living.
If you need more space, converting the garage is one of the simplest ways to get it—no full addition required. Many ranch homes already have attached or integrated garages, making the layout easy to work with. Because these homes are single-story and straightforward, a garage conversion often feels like a natural part of the house, not an add-on.
A smart garage conversion starts with a few key steps. Insulate the walls, ceiling, and floor to keep the space comfortable in every season. Swap the garage door for windows or a solid wall that matches your home’s exterior—this helps with both curb appeal and energy efficiency. You may also need to raise the floor, update electrical or HVAC systems, and add plumbing if you’re including a bathroom or laundry area. Don’t forget to check local codes and permits before getting started. And since you’re losing storage, plan for built-ins or consider adding a shed. With the right prep, a garage conversion can give you the extra space you need without adding square footage.
To learn more about this specific type of renovation project, read The Complete Guide to Garage Remodel Costs.
Know the Cost Before You Start

Ranch homes already offer a strong foundation for aging in place, thanks to their single-level layouts and easy flow between rooms. With a few thoughtful renovations, you can make your home even more comfortable, safe, and accessible for years to come.
With these updates, your ranch home can be remodeled into a welcoming and functional space at every stage of life.
Transforming your ranch style home is a big step—and having the right team by your side makes all the difference. At Block, we connect you with experienced interior designers who understand how to bring out the best in ranch homes, from optimizing open layouts to selecting finishes that reflect your personal style. Your designer will guide you through every decision, ensuring your renovation feels both inspired and uniquely yours.When it’s time to build, you’ll be matched with talented, pre-vetted contractors who are handpicked for your project. Every contractor in our network is thoroughly screened for quality, reliability, and professionalism, so you can feel confident that your home is in good hands. We believe in transparency and trust, which is why you’ll have access to real reviews, past project photos, and clear, competitive proposals.Best of all, your renovation is backed by Block Protections. Our platform offers price assurance, secure progress-based payments, and a one-year workmanship warranty—giving you peace of mind from start to finish. With Block, you get expert guidance, top-tier talent, and the support you need to make your ranch home renovation a success.

Written by Block Renovation

Renovate confidently with Block
Easily compare quotes from top quality contractors, and get peace of mind with warranty & price protections.
Thousands of homeowners have renovated with Block

4.5 Stars (100+)

4.7 Stars (100+)

4.5 Stars (75+)

Architectural Styles
Shotgun House Remodel Ideas
01.02.2026

Architectural Styles
A-Frame Remodeling - Practical Insights and Inspiration
12.26.2025

Architectural Styles
Cabin Renovation Ideas for a Modern, Livable Escape
12.26.2025

Architectural Styles
Cape Cod Remodeling Ideas & How-Tos
11.15.2025

Architectural Styles
Remodeling a 1920s House: Ideas to Preserve Interior Style
08.28.2025
Renovate confidently