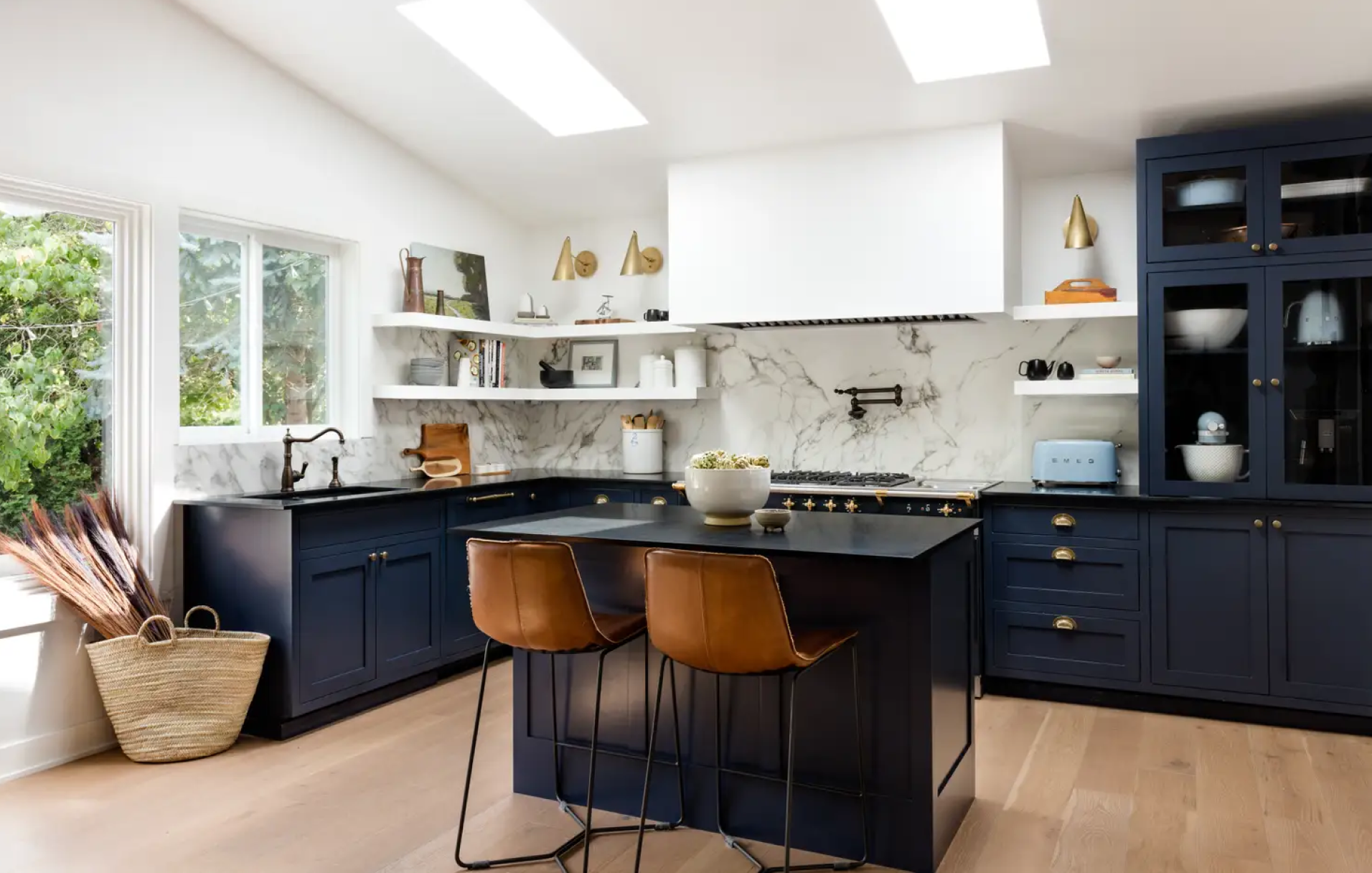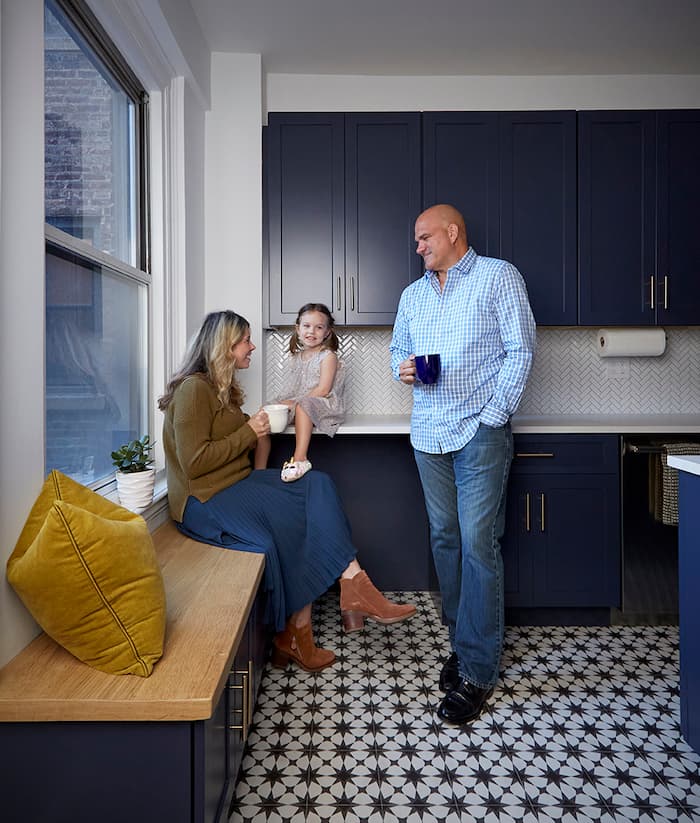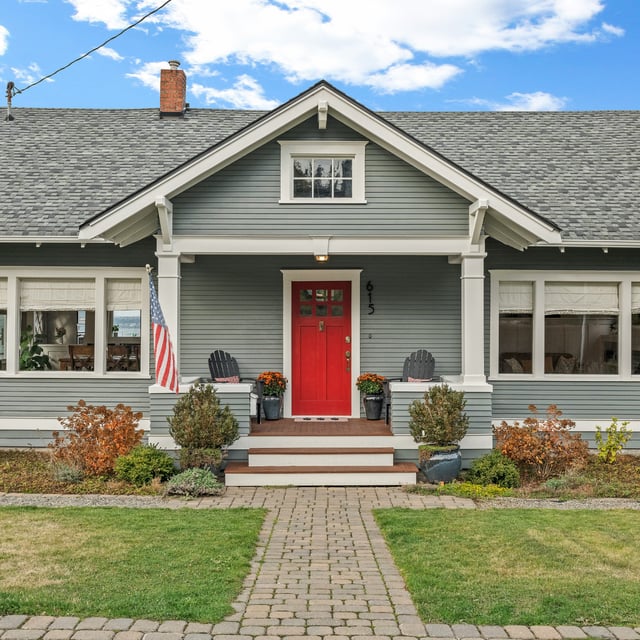
Architectural Styles
Shotgun House Remodel Ideas
01.02.2026


In This Article
Few home styles feel as rooted in American history as the Cape Cod. With their balanced proportions, simple silhouettes, and weathered shingle exteriors, these homes have been a favorite for nearly 400 years. Originally built as no-frills coastal cottages tough enough to handle New England’s harsh weather, Cape Cods have since spread far beyond the East Coast—showing up everywhere from the Midwest to the West Coast.
You can spot one in an instant: a steep roofline, dormer windows on the second floor, a central chimney, and a no-nonsense symmetry that just works. They’re sturdy, straightforward, and full of charm—which also makes them great candidates for renovation. Whether you’re looking to open up the layout, add usable space, or just breathe new life into the details, Cape Cod homes offer the kind of timeless structure that makes modern updates feel seamless.
Turn your renovation vision into reality
Get matched with trusted contractors and start your renovation today!
Find a Contractor
Cape Cods are compact by nature, which makes it all the more important to use space wisely. Pitched roofs and low ceilings upstairs can make second floors tricky to furnish, while the main level can feel closed off by too many interior walls. A little creativity can make your home feel bigger without adding square footage.
Renovations to consider:
Many Cape Cod homes were built decades—-or centuries—-ago, and their original materials carry character that’s hard to replicate. Rather than covering them with contemporary finishes, restoration can breathe new life into elements that have quietly endured. These details connect your remodel to the home’s history.
Renovations to consider:
Classic Cape Cod construction often means great insulation but poor ventilation, especially upstairs where heat can collect under the roofline. Thoughtful mechanical updates ensure a more comfortable home year-round while reducing energy costs. The key is balancing preservation with modern comfort.
Renovations to consider:
Updating kitchens and bathrooms
Kitchens and bathrooms in older Cape Cods tend to be small and utilitarian. Modernizing these rooms gives your home comfort and functionality while keeping its cozy feel. The key is to pair efficient layouts with finishes that respect the home’s simplicity.
Renovations to consider:

Not every family fits comfortably within a Cape Cod’s original square footage. When new space is needed, an addition can extend functionality while keeping proportions balanced. The goal is to expand thoughtfully, so the old and new remain in conversation.
While this type of renovation can be particularly challenging for this style of home, it’s far from being impossible. Read our dedicated guide to planning Cape Cod additions for expert advice.
Know the Cost Before You Start

The simplest way to preserve a Cape Cod’s character is to design with its natural warmth in mind. Coastal and cottage‑inspired interiors—painted wood, woven textures, and soft neutral tones—feel true to the home’s roots. Remodel with a calm color and the materials tactile so the space feels comfortable and lived‑in. Whether you lean light and airy or rustic and cozy, the effect should always complement the structure, not compete with it.
Windows are one of the clearest signatures of a Cape Cod home. Traditionally, they’re double‑hung with six‑over‑six or eight‑over‑eight panes, placed symmetrically on each side of the front door and accented with shutters. Dormer windows on the second floor break up the steep roofline, bringing both character and much‑needed light into upstairs rooms.
When replacing or adding windows, look for proportions that echo those originals—tall and narrow rather than wide and horizontal. Match muntin patterns to the home’s existing grid, and keep trim simple and crisp. Consistent sizing and placement not only preserve the home’s rhythm outside but also distribute light evenly inside, making compact rooms feel balanced and open.
Cape Cods thrive on restraint. Whites, creams, grays, and pale blues reflect natural light beautifully while keeping rooms calm and cohesive. A unified palette makes modest spaces feel connected, while small color contrasts on doors or shutters add character without clutter. Simplicity in color always highlights the architecture itself.
In most Cape Cods, the fireplace isn’t just an accent—it’s the home’s true center. Restoring it can anchor your design while visually connecting old and new elements. Start by uncovering original brick or stonework hidden beneath plaster or paint, then refinish it with a soft limewash or natural sealant to highlight texture.
If the existing surround feels dated, replace heavy mantels with simple wood or painted millwork that matches your trim. Flank the hearth with built‑in shelving or cabinetry for balance, or add subtle sconces to draw the eye in the evening. Retain the traditional proportions—a raised hearth, modest mantle depth, and centered placement—so the fireplace remains true to the home’s symmetry. Even if you convert it to gas or electric, a thoughtful restoration keeps it a gathering spot that feels both timeless and lived‑in.
Cape Cod style bridges old and new easily, so the details matter. Select lighting, faucets, and hardware with traditional lines or finishes like oil‑rubbed bronze or nickel—they reference history without feeling dated. Even modern fixtures can feel right at home if they echo classic forms. Keep it understated and timeless so the design ages gracefully.
Floors and ceilings carry much of a Cape Cod home’s character, setting the tone for every room. They’re where warmth, craftsmanship, and proportion quietly come together. Refinishing original oak, pine, or fir floors can reveal decades of patina that modern materials can’t fully replicate. If the originals are beyond repair, consider wide‑plank replacements with a matte finish or subtle hand‑scraping to keep an authentic, aged feel.
Ceilings deserve just as much thought. In rooms with lower heights, white or pale paint helps open the space. Adding exposed beams or beadboard introduces dimension and texture, though it’s important to verify that your ceiling framing is strong enough to support the load.
Shiplap or tongue‑and‑groove paneling—painted white, cream, or soft gray—nods to the coastal roots of the style. In larger rooms, coffered or cross‑beam details can add quiet structure, grounding modern updates within the home’s traditional frame. Together, these thoughtful touches connect your renovation back to what makes a Cape Cod feel so timeless: honest materials, balanced proportions, and subtle detail.
Renovating a Cape Cod home means balancing craftsmanship and comfort, preserving history while adding modern livability. With Block, you don’t have to navigate that process alone. Our team connects you with vetted contractors, expert guidance, and clear budgets—so your renovation feels informed, transparent, and true to your home’s character.
Every Cape Cod remodel comes with unique challenges: dormers that need reworking, ceiling heights to consider, original materials worth saving. Block helps you plan each detail carefully, from exploring your layout and finishes in our free Renovation Studio to selecting the right contractor and keeping your project on schedule. You’ll have the expertise and oversight you need to bring your vision to life—without losing the architectural integrity that makes your home special.
Remodel with confidence through Block

Connect to vetted local contractors
We only work with top-tier, thoroughly vetted contractors

Get expert guidance
Our project planners offer expert advice, scope review, and ongoing support as needed

Enjoy peace of mind throughout your renovation
Secure payment system puts you in control and protects your remodel

Written by Block Renovation
What’s the difference between a Cape Cod home and a Colonial home?
Cape Cod homes are actually considered a subtype of the Colonial style, both rooted in early American architecture. The key distinctions come down to scale and form: traditional Colonials are taller and more formal, with two full stories, a centered entry, and evenly aligned windows. Cape Cods keep the same symmetry but on a smaller, cozier scale—typically one and a half stories, with a steep roofline and dormers that add character and light. Where a Colonial feels stately and orderly, a Cape Cod feels intimate and inviting.
What’s the difference between a Cape Cod home and a bungalow?
What materials are common in Cape Cod homes?
Are Cape Cod homes energy efficient?
Are Cape Cods expensive to renovate?
Renovation costs for a Cape Cod home vary widely depending on its size, age, and the scope of work. Older Cape Cods often need updates to insulation, electrical, or plumbing systems, which can increase upfront costs compared to newer homes. That said, their straightforward layouts and compact footprints typically make them less expensive to remodel per square foot than larger or more complex styles.
Homeowners can often stretch their budget further by prioritizing improvements that deliver both comfort and efficiency—like upgrading windows, kitchen layouts, and insulation—before focusing on purely cosmetic updates. Planning in phases and working with a contractor experienced in Cape Cod renovations can also help keep costs predictable and aligned with the home’s structure.

Renovate confidently with Block
Easily compare quotes from top quality contractors, and get peace of mind with warranty & price protections.
Thousands of homeowners have renovated with Block

4.5 Stars (100+)

4.7 Stars (100+)

4.5 Stars (75+)

Architectural Styles
Shotgun House Remodel Ideas
01.02.2026

Architectural Styles
A-Frame Remodeling - Practical Insights and Inspiration
12.26.2025

Architectural Styles
Cabin Renovation Ideas for a Modern, Livable Escape
12.26.2025

Architectural Styles
Cape Cod Remodeling Ideas & How-Tos
11.15.2025

Architectural Styles
Remodeling a 1920s House: Ideas to Preserve Interior Style
08.28.2025
Renovate confidently