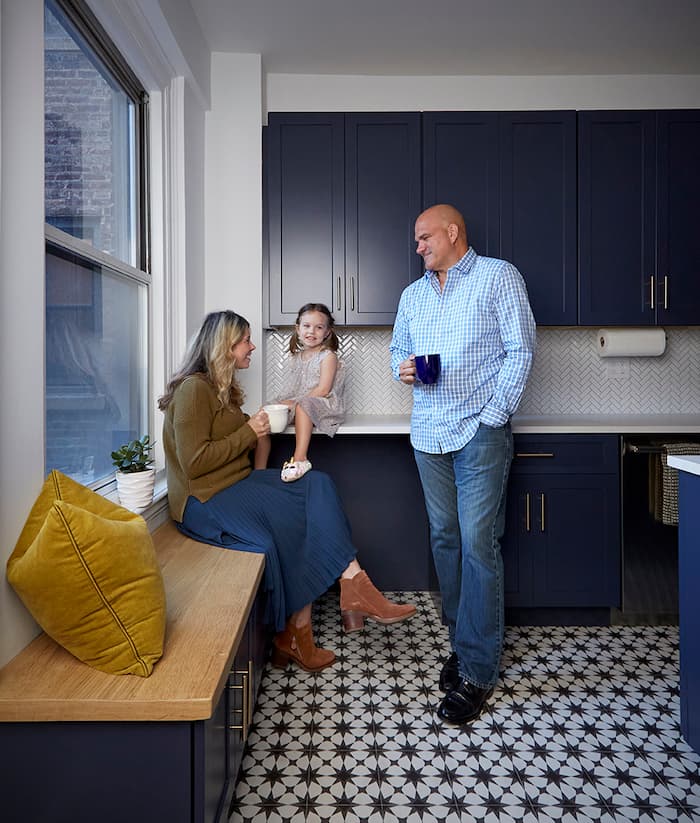
Cost
Ceiling Installation Costs: Repairs & Replacement Pricing
02.12.2026


In This Article
Bathrooms with sloped ceilings often feel like a puzzle—but when done right, they’re one of the most satisfying spaces to renovate. Whether you're working under attic eaves, inside a dormer, or converting a loft, these tight angles demand smart planning and a little flexibility.
While the limited headroom can be tricky, sloped ceilings also make room for unconventional layouts, tucked-away storage, and a sense of character you won’t get in a standard bath. With the right approach, what once felt like a constraint can become the room’s most interesting feature.
Choosing and positioning appliances is one of the most important steps in designing a bathroom with a sloped ceiling or awkward roofline. The key is to fit fixtures to the space, rather than fighting against what’s available.
Turn your renovation vision into reality
Get matched with trusted contractors and start your renovation today!
Find a Contractor
Instead of hiding an angled ceiling, treat it like a design opportunity. Leaning into the slope with bold materials, patterns, or standout lighting can turn an awkward surface into a true focal point. Whether it’s wood paneling that draws the eye upward or sconces that accentuate the angles, these choices make the ceiling feel intentional—not like a compromise.
Small and sloped ceiling bathrooms often feel cramped, but smart design tricks can expand the visual and functional space dramatically.
Bring Your Dream Bathroom to Life

The majority of bathrooms with slanted ceilings are found in attic conversions, where roof angles create both charm and serious design challenges. Attic bathroom designs require careful planning to balance headroom, comfort, and efficient use of every inch.
Here are key strategies to make these spaces functional and inviting:
Partnering with Block Renovation means you’re never on your own during your bathroom remodel. Every member of our contractor network is professional and highly experienced, so you can feel confident knowing your project is in capable hands.
We can help you find a contractor who has worked on bathrooms with slanted ceilings or similar unique spaces, ensuring you get relevant expertise from day one. Our Renovation Consultants are available to help you evaluate proposals, compare your options, and answer any questions you have along the way. These are just a few of the ways Block makes the renovation process clearer, easier, and truly tailored to your needs.
Remodel with confidence through Block

Connect to vetted local contractors
We only work with top-tier, thoroughly vetted contractors

Get expert guidance
Our project planners offer expert advice, scope review, and ongoing support as needed

Enjoy peace of mind throughout your renovation
Secure payment system puts you in control and protects your remodel

Written by Block Renovation
Are there special considerations for tiling a sloped ceiling shower?
Yes, tiling a shower with a sloped or angled ceiling requires careful planning and execution to ensure both durability and aesthetics. First, choose tiles that are lightweight and not too large, as heavier tiles are more prone to slippage on angled surfaces—porcelain or ceramic tiles in moderate sizes work best. When laying tile, ensure that your installer uses a high-quality, flexible thinset or tile adhesive formulated for vertical and overhead applications to keep tiles from sliding before the mortar sets.
It's important to stagger grout joints or use smaller mosaic tiles along steep angles to improve adhesion and minimize the risk of cracking or misalignment. Additionally, a waterproof membrane must be installed underneath, as sloped ceilings in showers are especially vulnerable to leaks and moisture damage. An experienced tile setter will also plan the tile layout to account for the room’s geometry, helping to visually elongate or balance the space and reduce awkward transitions or wasted cuts.
Does remodeling a slanted ceiling bathroom cost more?
Remodeling a bathroom with a slanted or sloped ceiling generally does cost more than renovating a standard bathroom, due to the extra expertise, materials, and labor involved. Custom cabinetry, built-ins, or storage often need to be fabricated to fit the awkward angles and low-clearance zones, increasing both design and installation costs. Mechanical systems—such as plumbing, ventilation, and lighting—may also require creative solutions or specialty fixtures, which can be more expensive than off-the-shelf alternatives.
Waterproofing and insulation become especially critical (and more complex) in attic bathrooms to prevent moisture damage and extreme temperature swings. Additionally, accessibility and delivery of materials can be more challenging in attics or upper floors, sometimes adding time and complications to the project. For best results and to help control costs, it's important to select a contractor experienced with sloped ceiling renovations and to plan details carefully up front. For more tips, read Average Small Bathroom Renovation Costs and Budget Ranges.
What kind of ventilation works best in a sloped ceiling bathroom?
Are there building code restrictions for bathrooms in attics or rooms with sloped ceilings?

Renovate confidently with Block
Easily compare quotes from top quality contractors, and get peace of mind with warranty & price protections.
Thousands of homeowners have renovated with Block

4.5 Stars (100+)

4.7 Stars (100+)

4.5 Stars (75+)

Cost
Ceiling Installation Costs: Repairs & Replacement Pricing
02.12.2026

Bathroom
Small Luxury Bathroom Design Ideas
01.29.2026
.jpg?width=640&name=5301c89b-3165-4f83-af34-a6b02eaa6c48%20(1).jpg)
Bathroom
Remodeling a Bathroom Into a Wet Room - Costs & Considerations
01.20.2026
.webp?width=640&name=d8151090-d347-11eb-9d1d-3514adcc0bb1%20(1).webp)
Bathroom
Bathtub Material Comparison: Fiberglass, Porcelain & More
01.20.2026
.jpg?width=640&name=7bacb6ea-82dc-403c-8e9a-191d2fb45b55%20(1).jpg)
Bathroom
Economical Bathroom Remodel Strategies
01.08.2026
Renovate confidently