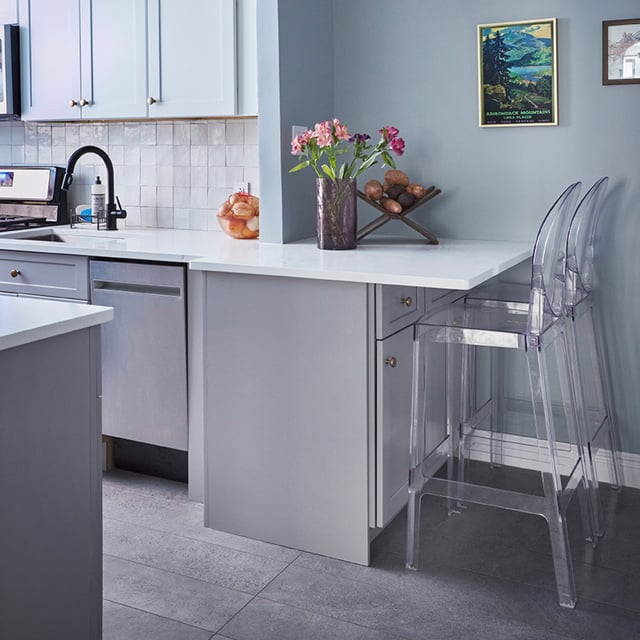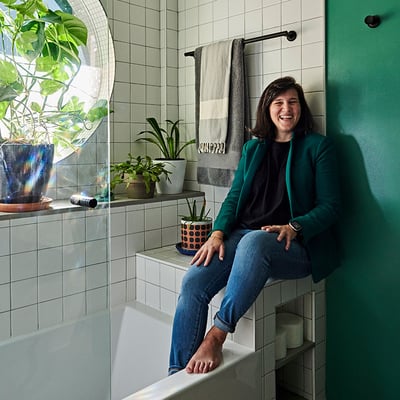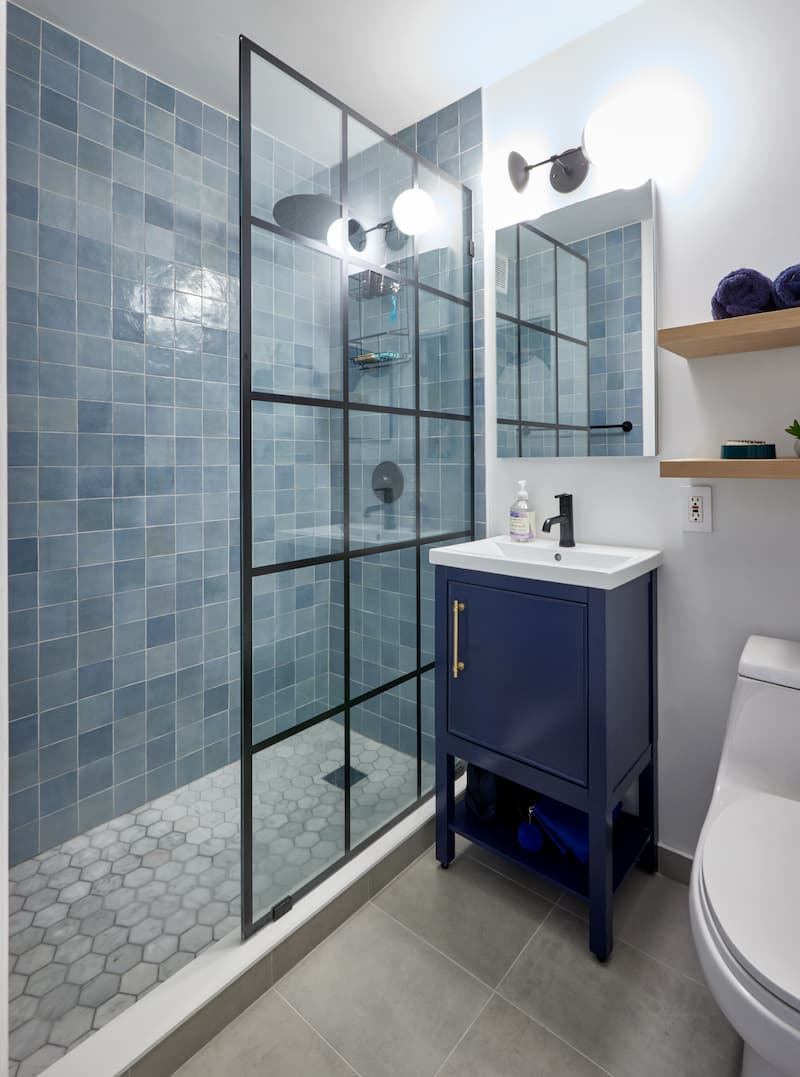Breakfast Bar Ideas That Maximize Space and Value

In This Article
In the dynamic landscape of modern homes, the kitchen continues to evolve beyond a mere cooking space. It's now the heart of daily life, a hub for family connection, casual dining, and even remote work. Among the most popular and versatile additions that transform a kitchen's functionality and aesthetic is the breakfast bar.
A breakfast bar is essentially an elevated counter area, typically integrated into a kitchen island, a peninsula, or directly off a wall, specifically designed for casual seating. The idea is to provide an informal dining spot, a versatile prep area, or a convenient gathering point.
Whether you're a New York City homeowner grappling with compact footprints or looking to add functionality to an expansive open-plan layout, a well-designed breakfast bar can revolutionize how you use and enjoy your home.
Design a Home That’s Uniquely Yours
Block can help you achieve your renovation goals and bring your dream remodel to life with price assurance and expert support.
Get Started
Why a Breakfast Bar May Be Your Ultimate Kitchen Upgrade
A breakfast bar isn't just a trendy addition; it's a smart investment in your home's functionality and value. It serves multiple purposes, from a quick spot for morning coffee to an informal homework station or a gathering point for guests.
- Optimizing Small Kitchens: For homeowners in smaller homes where every square inch counts, breakfast bars are an ingenious way to maximize limited space. They provide dining space without the need for a separate dining table, freeing up valuable floor area. A slim, integrated bar can often fit where a traditional table and chairs simply wouldn't. They also create a natural flow in compact layouts, defining zones without erecting walls.
- Enhanced Accessibility and Flow: A breakfast bar can be strategically designed as an open entry point to the kitchen, allowing people to easily reach through for items or engage with those inside without fully entering. For example, why not position the coffee maker right in the middle of the breakfast bar, allowing people to pour themselves a cup without having to get up from their seat?
- Visual Expansion and Brightness: By creating an open threshold, a breakfast bar helps in visually opening up the space, making it feel less narrow and significantly brightening the overall area by improving light flow from adjacent rooms or windows.
- Versatile Dining Solution: Breakfast bars are perfect for snacks or casual meals when you don't want to set a formal table.
- Enhanced Social Hub: A breakfast bar invites interaction, allowing people to gather around the kitchen while cooking is underway.
- Additional Workspace: Beyond dining, it can serve as extra prep space, a temporary home office, or a dedicated area for kids' crafts.
- Increased Home Value: A well-designed and functional breakfast bar can be a significant selling point, appealing to potential buyers looking for modern, adaptable living spaces.
Breakfast Bar Ideas For Your Next Kitchen Renovation
When planning your kitchen remodel, the perfect breakfast bar can tie your entire design together. Here are several popular and practical ideas to inspire your project:
Turn a Kitchen Half-Wall Into a Breakfast Bar
Utilizing an existing half-wall is an incredibly efficient way to incorporate a breakfast bar without major structural work. Particularly well-suited for one-wall or galley kitchen layouts, turning a wall into a breakfast visually opens up the space for an overall more pleasant vibe. For this reason, it is one of our favorite renovation ideas for small kitchens.
This typically involves your contractor extending the countertop from the existing half-wall, creating an overhang large enough to accommodate stools comfortably. Importantly, they’ll need to ensure the half-wall is structurally sound and can support the new countertop. Proper securing and finishing of the bar's underside are also key to a polished look.
While this breakfast bar idea has more upsides than downsides, it does mean that your kitchen layout may sacrifice overhead cabinets. 
See how this New York kitchen created a breakfast bar from an existing wall
This renovated kitchen underwent quite the magical transformation in order to lighten up the narrow space. Part of this remodel was to create a half-wall capped with a small but handy breakfast bar long enough to accommodate two stools.
Extend an Existing Countertop
This is often the most straightforward and cost-effective way to add a breakfast bar. Simply extend your existing kitchen counter with an overhang that provides comfortable legroom for stools. This seamlessly integrates the dining space into your kitchen's current layout, maintaining a cohesive aesthetic.
This particular breakfast bar idea will look particularly handsome in open-concept layouts where the parameters between the kitchen and dining area may be less defined.
Renovate with confidence every step of the way
Step 1: Personalize Your Renovation Plan
Step 2: Receive Quotes from Trusted Contractors
Step 3: Let Us Handle the Project Details

Opt for a Kitchen Island/Breakfast Bar Combo-Design
The kitchen island is a powerhouse of functionality, and combining it with a breakfast bar creates an ultimate multi-tasking hub. This design idea typically features an extended countertop on one side of the island, perfect for seating. It provides ample prep space, storage, and a casual dining area all in one cohesive unit, making it ideal for busy households and entertaining.
 See how this Westchester remodel finished its kitchen with a modern breakfast bar
See how this Westchester remodel finished its kitchen with a modern breakfast bar
Prepare to be impressed: this breakfast bar isn't just seating, it's a masterpiece of efficiency, complete with classic benches, hidden storage drawers, and a perfectly tailored spot for the microwave. A truly innovative and endlessly versatile piece, we dare you to find an idea more remarkably clever.
Make the Breakfast Bar Free-Standing With a Waterfall Edge
A free-standing breakfast bar with a waterfall edge offers a clean, modern design that adds visual interest without overcomplicating the space. This approach features the countertop material—such as quartz, marble, or a custom slab—extending vertically down one or both sides, creating a continuous, streamlined look. While it adds a refined touch, this design typically requires more floor space than a simple counter extension, making it better suited for larger or open-plan kitchens.
Check out this Brooklyn kitchen's breakfast bar
Part of this Brooklyn kitchen renovation was to add a breakfast bar. While it no doubt added a decorative element to the room, it's also practical. Stools can be tucked underneath for bonus seating, and it sports cabinets for beneficial storage.
Give Your Breakfast Bar Designated Lighting
Just like a dining room table, your breakfast bar deserves its own illumination. Proper lighting enhances both the functionality and the ambiance of the space. Consider stylish pendant lights, a sleek track lighting system, or even integrated under-counter LED strips to highlight the area and make it feel distinct.
See how this kitchen creates a "moment" with its lighting
The homeowner of this New York kitchen draws extra attention to the stylish breakfast bar with the addition of two globe lights.
Position Your Breakfast Bar Toward a Window
For those lucky enough to have a beautiful view, orienting your breakfast bar towards a window is a smart move. This setup transforms morning coffee into a serene experience, flooding your dining space with natural light and offering an inspiring backdrop.
Consider a Material Different Than Your Countertops
While consistency is often key in kitchen design, a breakfast bar is a fantastic opportunity to introduce an accent material that adds visual interest. Consider a warm, organic live-edge wood slab for a touch of nature or a rustic feel. Reclaimed timber can inject unique character and a story into your space, providing a beautiful contrast to modern cabinetry or sleek countertops.
To explore this topic further, read How Much Does Replacing Kitchen Countertops Cost.
Find the Right Breakfast Bar Solution With Block Renovation
Choosing the perfect breakfast bar involves more than just aesthetics; it requires understanding your space, lifestyle, and structural possibilities. That's where Block Renovation comes in. Our experienced design-build team specializes in navigating the unique challenges of kitchen renovations, ensuring your breakfast bar is not only beautiful but also perfectly integrated and highly functional. We'll guide you from concept to completion, ensuring a seamless process and a stunning outcome that enhances your home's value and your daily life.
Want to see how certain remodeling choices will look in your kitchen? No need to guess—Block Renovation arms homeowners with digital tools that help you visualize remodeling changes.
Check out our Kitchen Remodel Visualizer and Renovation Studio.

Written by Block Renovation
Frequently Asked Questions
What makes a breakfast bar different from a kitchen counter?
What's the ideal height for a breakfast bar?
How much overhang do I need for comfortable seating?
Are breakfast bars more common among some decor themes than others?

Renovate confidently with Block
Easily compare quotes from top quality contractors, and get peace of mind with warranty & price protections.
Thousands of homeowners have renovated with Block

4.5 Stars (100+)

4.7 Stars (100+)

4.5 Stars (75+)
Renovate confidently
- Top quality contractors
- Warranty & price protections
- Expert resources

