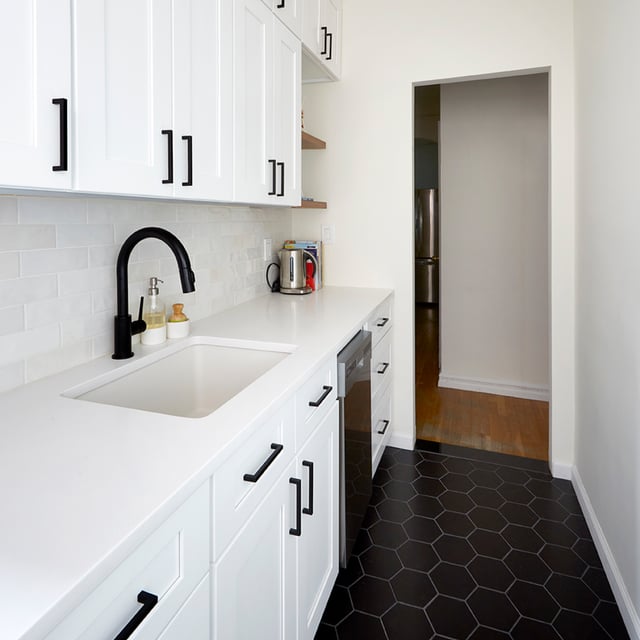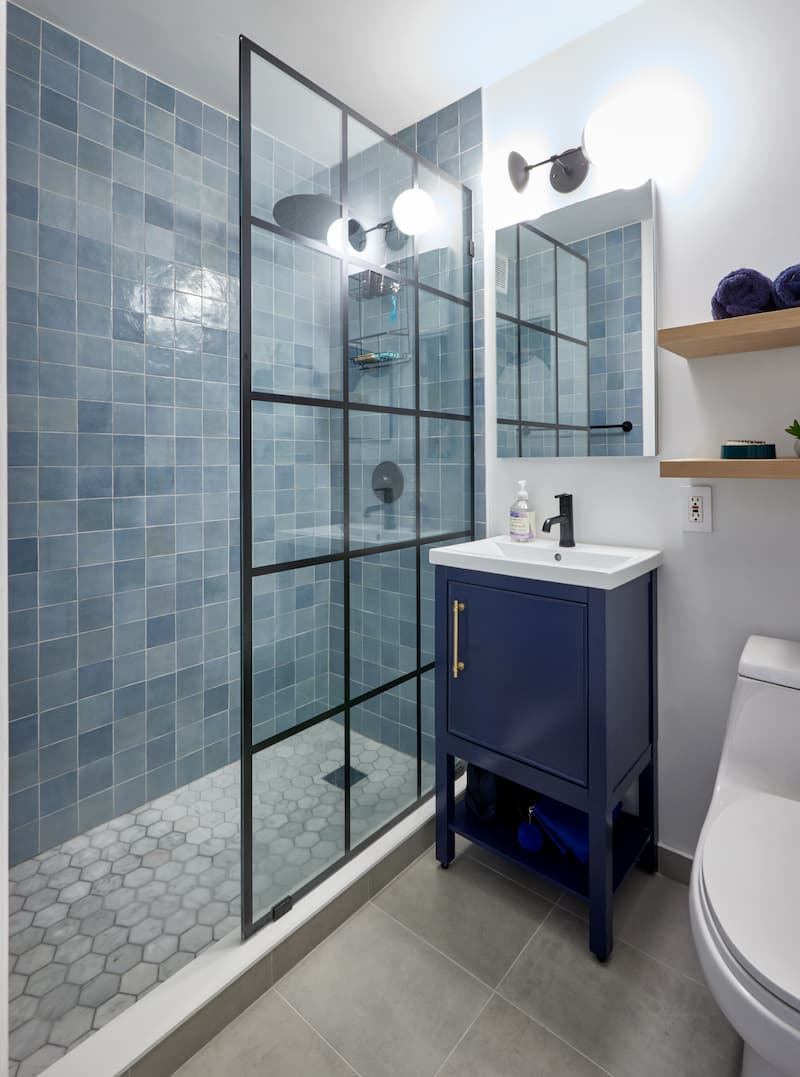One Wall Kitchen Design Layout Strategies

In This Article
Let’s be real: Nobody dreams of a one-wall kitchen. You’re not scrolling through Pinterest, sighing longingly at images of a single linear run of cabinets. More often than not, a one-wall kitchen is born out of necessity—a charmingly compact New York studio, perhaps, or an in-law suite. It’s the kitchen layout equivalent of being handed an electric keyboard when you really wanted a grand piano.
But just because your kitchen is spatially challenged doesn't mean it has to be functionally challenged. In fact, a one-wall kitchen, when approached with a good dose of design savvy and a trusted team of experienced contractors, can transform from a "woe is me" situation into a "whoa, is that even a one-wall kitchen?!" masterpiece. All you need is a little ingenuity.
Can You Reconfigure a One-Wall Kitchen Into a Different Layout?
It’s a fair question—and one many homeowners with single-wall kitchens ask. The short answer? It depends. Whether you’re stuck with the current layout or have room to expand comes down to one key factor: available space.
If your one-wall setup lives inside an open-concept floor plan, you may have more flexibility than you think. Adding an island, a peninsula, or a second run of cabinets can be surprisingly straightforward—and instantly boosts storage and surface area.
But if you're working with a narrower footprint, reconfiguring the layout gets trickier. That’s where a seasoned designer becomes essential. Professionals who specialize in compact kitchens know how to rethink every inch for better flow and function, even when options seem limited.
Renovate with confidence every step of the way
Step 1: Personalize Your Renovation Plan
Step 2: Receive Quotes from Trusted Contractors
Step 3: Let Us Handle the Project Details

Renovations to Improve Your One-Wall Kitchen Layout
Convert a wall into a breakfast bar
Think of the breakfast bar as the unsung hero of the small kitchen. What is it, exactly? It’s essentially an extension of your countertop, often at a slightly higher or lower level, that allows for casual dining or additional workspace.
How does it help your one-wall kitchen? First, it opens up the space by creating a visual break and a more defined "kitchen zone" without building any new walls. Second, it magically conjures additional workspace—a lifesaver when you’re elbow-to-elbow with your ingredients. Third, and perhaps most ingeniously, it's often usable from the other room. Imagine guests gathering around, chatting with you as you prep, or kids doing homework while you cook. It’s a bridge between your kitchen and the rest of your living area, making your home feel more connected.
Knock down a wall entirely and replace it with a kitchen island
If you have a non-load-bearing wall acting as a barrier between your one-wall kitchen and an adjacent room, knocking it down and replacing it with a kitchen island is a game-changer. This design idea dramatically opens up the space, floods your kitchen with light, and instantly transforms a cramped corridor into a social hub.
Plus, with less physical barriers between your kitchen and the rest of your home, you can set up helpful storage pieces beyond the parameters of the kitchen, such as a stylish bar cart, a multi-functional console table, or even a charming baker's rack stocked with cookbooks and culinary items.
Design storage around how you cook
In traditional kitchen layouts, the "work triangle"—connecting sink, stove, and fridge—guides movement and efficiency. But in a one-wall kitchen layout, that triangle flattens into a straight line. Without thoughtful planning, even simple tasks can feel like a game of ping-pong.
The solution? Organize storage to support your actual cooking habits. Love making stews? Keep spices and ladles within arm’s reach of the stovetop. Store cutting boards near prep surfaces, and make sure your go-to dishes are easy to grab when unloading the dishwasher.
This is where a skilled designer can make a real difference. By learning how you use your kitchen, they can suggest custom touches—like pull-out spice racks, oversized drawers for cookware, or appliance garages—that streamline your workflow. The result is a kitchen that works the way you do, no wasted steps required.
Opt for kitchen cabinets that extend to the ceiling
When every square inch counts, look up. Extending your kitchen cabinets all the way to the ceiling immediately maximizes vertical storage, giving you a place for those less-used appliances or seasonal dishware that would otherwise hog precious space. This also creates a seamless, built-in look that draws the eye upward, making the entire kitchen feel taller and more expansive, rather than choppy.
Choose compact appliances to maximize available workspace
In a one-wall kitchen, your counter space is precious real estate, and full-sized appliances can quickly eat into it. Instead, explore the wonderful world of compact or slimline appliances designed specifically for smaller footprints. Opting for a 24-inch wide dishwasher, a smaller microwave, or an induction cooktop that can double as extra counter space when not in use can free up significant room for prep, making your kitchen feel far more functional and less cramped.
Kitchen project built by Ion, a Block vetted contractor
Need additional storage? Add cabinets underneath the windows
Don't let a window be an excuse for wasted space. If your one-wall kitchen has a window with an empty space below, consider building shallow base cabinets or a window seat with storage underneath. This clever trick provides valuable extra storage for seldom-used items or even a cozy spot to relax, all while seamlessly integrating with the rest of your kitchen's design.
Consider a built-in dining nook with overhead storage
If you have an odd corner or a small alcove, custom built-ins can create a charming and efficient dining nook. Combine comfortable benches with hidden storage underneath and shallow, integrated cabinets or open shelves above for an all-in-one solution that’s both practical and stylish. This isn't just about finding a spot to eat; it's about cleverly carving out multi-functional zones within a limited footprint. Imagine enjoying your morning coffee in a cozy corner, knowing that your lesser-used kitchen appliances or seasonal dishware are neatly tucked away beneath your seat, or your favorite cookbooks are perfectly displayed just above eye level. It’s a design superpower for small spaces, transforming forgotten nooks into beloved, hard-working hubs.
Invest in quality floors for your one-wall kitchen
In a one-wall kitchen, floors do more than tie the room together—they define it. With limited square footage, every inch of flooring is visible, highly trafficked, and prone to spills, drips, and wear. That’s why material choice matters.
A high-quality floor isn’t just about looks—it’s about longevity. Opting for durable, easy-to-clean materials like large-format tile, engineered hardwood, or luxury vinyl planks gives you a surface that can stand up to daily use while still elevating the space visually.
Seamless flooring that extends into adjacent rooms can also make a compact kitchen feel larger and more integrated. It's a subtle design trick that enhances flow, reduces visual clutter, and reinforces the sense of a unified, well-planned home.
Turn your renovation vision into reality
Get matched with trusted contractors and start your renovation today!
Find a Contractor
Decor Ideas to Elevate Your One-all Kitchen
When in doubt, go for strong design but minimalist decorations
Overcluttering can make an already compact space feel even smaller and chaotic. Instead, choose a few high-impact, thoughtfully selected pieces that reflect your style without adding visual noise. Think clean lines, intentional textures, and a cohesive color palette that speaks volumes without shouting. For more ideas to apply to your one-wall layout, read Minimalist Kitchen Design: Cabinets, Counters & Other Ideas.
Choose minimalist or handle-free cabinets for a continuous aesthetic
To enhance the streamlined look of a one-wall kitchen, consider cabinetry with minimalist design. Handle-free or push-to-open cabinets create a sleek, uninterrupted surface that makes the wall feel longer and the kitchen less "busy." This modern touch contributes significantly to an uncluttered, expansive feel.
Use light colors to visually expand the space
Light colors, like crisp whites, soft grays, and pale pastels, have an incredible ability to make a space feel larger and more open than it actually is. They reflect light rather than absorbing it, bouncing brightness around your one-wall kitchen and tricking the eye into perceiving more depth and airiness. Embrace this power on your walls, cabinetry, and even countertops to create a consistently bright and welcoming atmosphere.
Hiding the trash can is essential in a one-wall kitchen
Think about it—if all your cupboards are up against a single wall, where do you put the trash can? Probably directly against the back wall or somewhere else where it will stand out rather than blend in. For this reason, integrating a pull-out trash and recycling system directly into your cabinetry becomes a non-negotiable design decision. This solution ensures they're out of sight and out of mind, maintaining those clean lines. This clever solution keeps odors contained and frees up valuable floor space, which is always at a premium in compact layouts. It’s a small detail that makes a huge difference in both the visual appeal and the overall hygiene of your streamlined culinary space.
Transform Your One-Wall Kitchen With Block Renovations
Unlock the full potential of your one-wall kitchen and turn it into a true masterpiece with Block Renovations. We specialize in making even the most space-challenged kitchens shine, connecting you with top-tier contractors, hand-picked for their extensive experience with projects just like yours, ensuring expert craftsmanship every step of the way. Our talented designers are adept at not only grand visions but also ingeniously transforming smaller spaces, proving that one-wall kitchens can be as functional as they are beautiful. Plus, with a dedicated Project Planner by your side, you'll have a personal advocate to guide you from contractor evaluation to seamless project completion, mediating any rare conflicts to keep your renovation smooth and stress-free. It's time to build the efficient, stylish kitchen you've always dreamed of, no matter the size!

Written by Block Renovation
Frequently Asked Questions
Are one-wall kitchens the same thing as galley kitchens?
When building a new kitchen, is a one-wall layout more affordable than other layouts?
How can I improve the resale value of my one-wall kitchen?

Renovate confidently with Block
Easily compare quotes from top quality contractors, and get peace of mind with warranty & price protections.
Thousands of homeowners have renovated with Block

4.5 Stars (100+)

4.7 Stars (100+)

4.5 Stars (75+)
Renovate confidently
- Top quality contractors
- Warranty & price protections
- Expert resources

