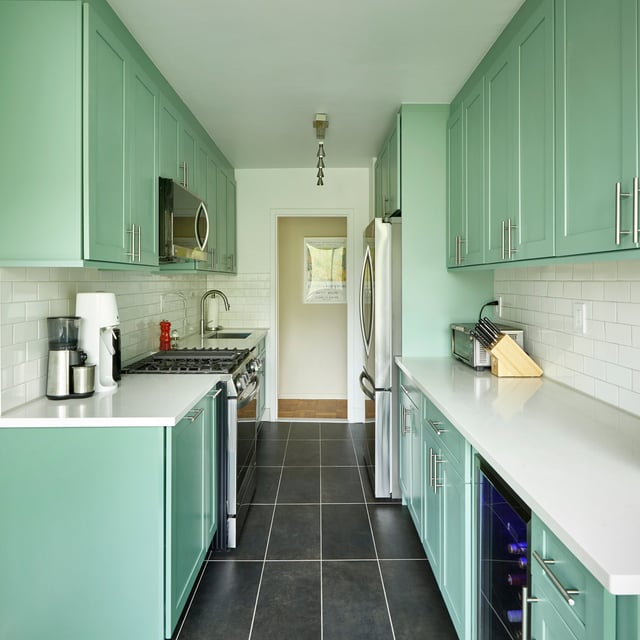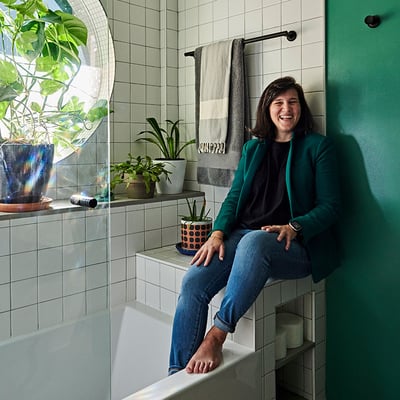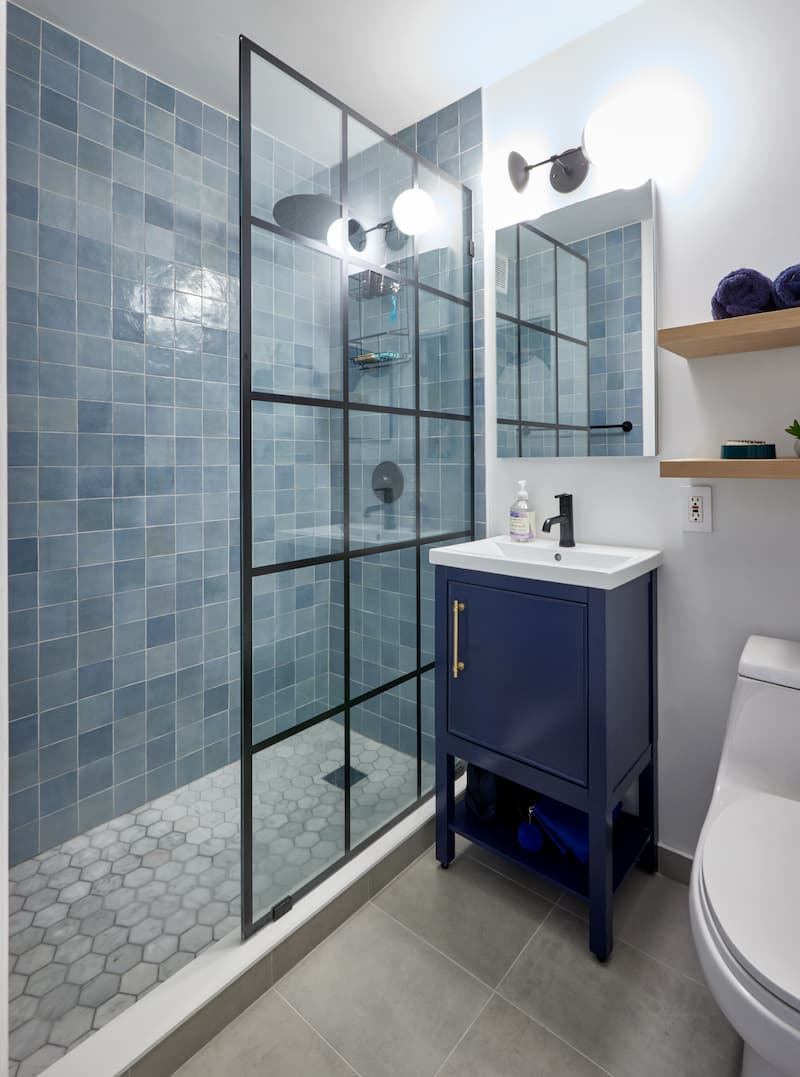Designing for Narrow Kitchens: Smart Layout Ideas & Tips

In This Article
When dreaming of their ideal home, people tend to have similar items on their checklist: a large primary bedroom, plenty of natural light, and a spacious kitchen for cooking and entertaining. However, for many homeowners, a spacious kitchen is simply out of reach, especially if they live in metropolitan areas like New York or Boston.
Narrow kitchens can be especially challenging—not just for layout, but for how the space feels day-to-day. When dimensions are tight, it’s harder for more than one person to move comfortably, and the room can quickly feel closed in.
But with the right approach, a narrow kitchen can still work hard and look great. A skilled designer and contractor can reconfigure the space to maximize flow, storage, and light. Below, you’ll find smart strategies and inspiration for making a narrow kitchen functional, efficient, and visually open.
Design a Home That’s Uniquely Yours
Block can help you achieve your renovation goals and bring your dream remodel to life with price assurance and expert support.
Get Started
Tips for Designing Your Narrow Kitchen Layout for Optimal Utility
Transform a Full Wall Into a Half-Wall
Replacing a full wall with a half-wall (or pony wall) and counter can open up sightlines and make a narrow kitchen feel more connected to the rest of the home. It adds usable counter space—accessible from both sides—so guests or family members can pour a coffee or grab a snack without stepping into the tighter part of the kitchen
See the transformative power of a half-wall with this narrow New York kitchen
The half-wall in this New York kitchen masterfully opens the space, providing a less enclosed feel and facilitating effortless access to counter space from multiple angles. This design choice also cleverly maintains distinct kitchen and living zones without sacrificing an open aesthetic.
Turning a full-wall into a half-wall does mean sacrificing potential storage, so assess whether or not the pros outweigh the cons for your particular lifestyle and organizational needs. Plus, the task itself is much more complex than simply taking a sledgehammer to plaster.
Your contractor will need to determine if the wall is load-bearing. If it is, this project will require complex beam installation that can increase the project’s budget. Beyond structure, hidden electrical, plumbing, and HVAC lines within the wall will require professional rerouting, adding to the project's expense and complexity, and almost certainly requiring permits and inspections. Be prepared for substantial dust and debris from demolition, necessitating proper containment and disposal.
Consider Handle-Free or Doorless Cabinets
Handle-free cabinets with push-to-open mechanisms, or even open shelving, can reduce visual clutter and make it easier to move around in a narrow kitchen. For example, open shelves above the counter can keep everyday dishes within easy reach, while eliminating the need to navigate around protruding handles. For ideas, check out 7 Great Examples of Kitchen Cabinets Without Doors.
Consider how this Manhattan kitchen smartly used minimalist cabinet pulls
In a long, narrow kitchen, even small details can make a big impact. Bulky or protruding hardware, for example, can make the space feel tighter—and increase the chances of catching an elbow or hip on the way through.
Design Appliance Zones to Minimize Kitchen Congestion
If cooking tends to be a team effort, layout matters. Position key appliances—like the stove, sink, and fridge—in separate zones to prevent overlap. For instance, placing the sink and dishwasher on one side and the stove and prep area on the other helps keep people out of each other’s way. This kind of spatial separation reduces traffic jams and makes busy meal prep feel more manageable.
Take inspiration from how this homeowner arranged their narrow kitchen
In the kitchen shown above, smart layout choices make all the difference. Major appliances are aligned along one side, allowing multiple people to cook without standing back-to-back. The refrigerator is positioned near the entrance—an intentional move that keeps quick drink or snack grabs from disrupting the flow of the narrower cooking zone.
Additional Ideas to Help Facilitate a Narrow Kitchen’s Natural Flow
- Opt for tall cabinets with shallow depth: Tall, shallow cabinets maximize vertical storage without encroaching on your limited floor space. For example, a pantry cabinet that’s only 12 inches deep can still hold plenty of canned goods and dry ingredients, while keeping the kitchen’s narrow walkway clear and open.
- Choose a counter-depth refrigerator: If you have a small household, an oversized refrigerator could be more of a curse than a blessing. Alternatively, a counter-depth refrigerator aligns with your countertops, creating a more seamless look and preventing the appliance from protruding into the kitchen’s narrow walkway, which can be a significant visual and physical obstruction.
- Lacking storage space? Think about toe-kick drawers: The often-unused space at the very bottom of base cabinets (the toe-kick area) can be fitted with shallow pull-out drawers, perfect for storing flat items like cookie sheets, platters, or even pet bowls.
- Invest in a dining credenza or cabinet you can store outside of the kitchen: If your kitchen is too narrow for all your storage needs, consider placing a stylish credenza or storage cabinet in a nearby dining area. This is particularly practical for storing bottles of wine and glassware, or even setting up a fun coffee bar.
Renovate with confidence every step of the way
Step 1: Personalize Your Renovation Plan
Step 2: Receive Quotes from Trusted Contractors
Step 3: Let Us Handle the Project Details

Tips for Designing Your Narrow Kitchen Layout for Optimal Aesthetics
Don’t Obscure Windows; Let Natural Light In
Use sheer or minimal window treatments rather than curtains or opaque blinds. Natural light not only makes the kitchen feel larger, but also creates a more pleasant and welcoming environment for cooking and gathering. A single window can make a world of difference for a narrow kitchen
A single window can make a world of difference for a narrow kitchen
The homeowner of this New York kitchen chose not to obstruct the window with heavy curtains or a dangling plant. As a result, they maximize the natural light and invite the outside views in, making the space feel less “closed in.”
If your cooking space is entirely void of natural light, don't fret; our guide to kitchen designs without windows can give you plenty of ideas on how to elevate the area.
Select Lighter Colors
Light-colored cabinets, walls, and countertops reflect more light and help the kitchen feel airy and spacious. Shades of white, pale gray, or soft pastels can make even the narrowest kitchen feel more open and less confined See how this Brooklyn kitchen used color to maximum effect
See how this Brooklyn kitchen used color to maximum effect
This narrow kitchen combined three different colors—blue, gray, and white—but maintained an overall lighter, softer palette to help its narrow dimensions feel broader. Moreover, it was very strategic with the placement; the white cabinets and backsplash are on top while the gray ones are on bottom, creating a visually "lighter" upper half that further enhances the sense of openness and height.
Don’t Be Afraid of Bare Walls
In a narrow kitchen, leaving some wall space uncluttered can significantly contribute to an open and airy feel, preventing visual overload. Resist the urge to fill every inch with cabinets or shelving, as this can make the space feel even more cramped and overwhelming. Instead, strategic emptiness allows the eye to rest and visually expands the perception of the room's width This narrow kitchen looks broader thanks to its bare wall
This narrow kitchen looks broader thanks to its bare wall
Case in point, imagine this one-wall kitchen with artwork on the other side. Even if the pictures didn't significantly stick out from the wall, it would still cause the narrow space to feel more cluttered and visually confined, detracting from the sense of openness.
Have the Cupboard Space Ready for Rarely Used Appliances
That breadmaker you touch once a quarter? The gifted ice cream maker you have yet to use? There’s no need to obscure the visual flow of your countertops with these large devices. Designate a specific cupboard or high shelf for these items to keep your workspace clear and visually uncluttered.
 Check out how this renovated kitchen achieved storage options galore
Check out how this renovated kitchen achieved storage options galore
Explore the gallery for the New York kitchen shown above, and you'll discover a clever array of diverse storage solutions, including ingenious under-window cabinetry. These thoughtful design choices empower the homeowner to maintain pristine, uncluttered countertops, allowing the narrow kitchen to feel significantly more expansive.
Additional ideas to help make a narrow kitchen feel larger
Consider an “open” furniture piece in lieu of a heavy kitchen island: Instead of a bulky island, opt for a slim, open shelving unit or a rolling cart. For example, a metal baker’s rack or a narrow butcher block cart can provide extra prep space and storage without visually weighing down the room.
Choose a floor pattern that makes your narrow kitchen appear wider: Laying floor tiles or planks in a horizontal or diagonal pattern can visually expand the width of the kitchen. For instance, wide plank flooring installed perpendicular to the length of the room draws the eye outward, making the space feel broader.
Avoid a claustrophobic feel by maximizing openness and light: In a narrow kitchen, it’s important to use design elements that prevent the space from feeling closed in or cramped. Prioritize open sightlines, reflective surfaces, and minimal visual barriers to create a more inviting atmosphere.
Embrace horizontal lines that extend the width of the kitchen: This clever design trick draws the eye across the shorter dimension of the room, making it appear broader than it actually is. For example, this could be subtle horizontal lines in your backsplash tile.
Have an open floor plan? Let the floor patter of the adjoining room continue into the narrow kitchen: This seamless transition visually extends the boundaries of your kitchen, tricking the eye into perceiving a larger, more integrated space. By eliminating a visual break, you create a sense of expansive flow that makes the entire area feel broader and more cohesive.
Partner With an Interior Designer to Perfect Your Narrow Kitchen Layout
In a narrow kitchen, layout isn't just important—it's absolutely crucial, with virtually no margin for error when every inch counts. An experienced interior designer understands the intricate balance needed to maximize both utility and aesthetics in confined spaces. They go far beyond simply picking out colors and finishes, meticulously planning every element to optimize flow, storage, and visual perception. Investing in their expertise can transform a challenging narrow kitchen into a highly functional and beautifully expansive-feeling heart of the home.
Click here to learn about our interior design services, including floor plans and 3D renderings.
Partner With Block Renovation for a Stress-Free Kitchen Renovation
The handpicked contractors in the Block Renovation network have seen it all—older construction, unexpected structural quirks, and challengingly narrow dimensions that can come with many condo renovations. They’ll provide professional expertise along with transparency into both the project timeline and scope of work. Plus, any work they produce is backed by Block Protections.
Turn your renovation vision into reality
Get matched with trusted contractors and start your renovation today!
Find a Contractor

Written by Block Renovation

Renovate confidently with Block
Easily compare quotes from top quality contractors, and get peace of mind with warranty & price protections.
Thousands of homeowners have renovated with Block

4.5 Stars (100+)

4.7 Stars (100+)

4.5 Stars (75+)
Renovate confidently
- Top quality contractors
- Warranty & price protections
- Expert resources

