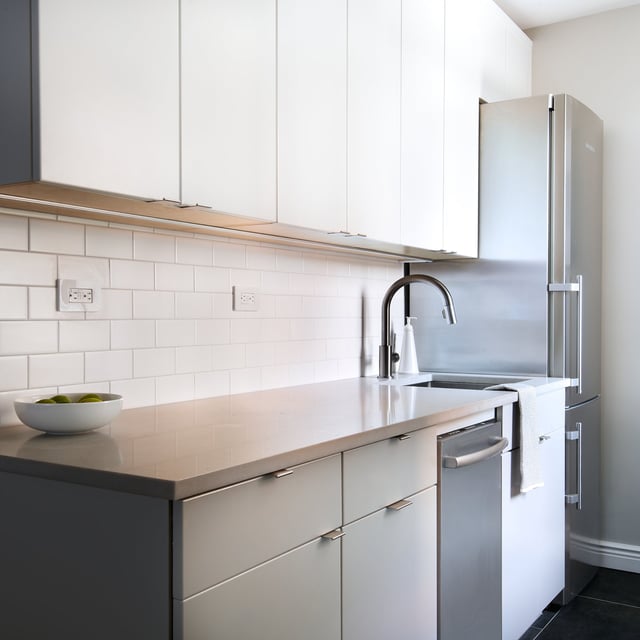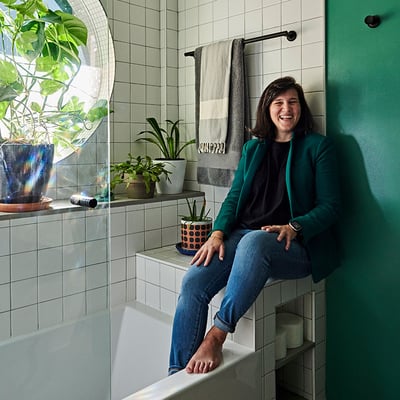
Kitchen
Ideas for Transitional Kitchen Design
12.23.2025
Our New Year savings event is here: Get up to $6,500 off your project today (terms apply).


There’s something powerful about seeing a kitchen change before your eyes. When you're planning your own renovation, before-and-after photos can help you picture what’s possible. They show how real kitchens, with all their quirks and constraints, can become places that work better for everyday life.
Each remodel featured here began with a homeowner’s goals—whether that meant more storage, better flow, or simply a space that felt more like them. With help from Block’s planning tools, expert guidance, and a network of experienced contractors, those goals turned into real results.
Design a Home That’s Uniquely Yours
Block can help you achieve your renovation goals and bring your dream remodel to life with price assurance and expert support.
Get Started

This small galley kitchen remodel really changed how the space works day to day. Before, appliances were stacked wherever they fit, and clutter took over any available surface, making it tough for the kitchen's personality to come through. Post-renovation, storage goes to the ceiling and the microwave is mounted, which clears up precious counter space. Blue cabinetry, crisp white tile, and soft under-cabinet lighting create a kitchen that's functional, attractive, and easy to keep tidy. See how smart storage brings out a kitchen’s character.

The original kitchen leaned heavily on white—white cabinets, white appliances, white everywhere except the countertops—making the whole space blend together. The new design makes the large kitchen feel much more inviting, mixing light wood kitchen cabinetry with a green tile backsplash for a more nature-inspired touch. This subtle shift brings in warmth, balance, and a clear sense of identity. Explore how purposeful design adds warmth.

The original kitchen in the “before” photo was all beige on beige, with uncoordinated flooring and mismatched appliances. After the remodel, a refreshing green palette and carefully coordinated details make the “after” result feel calm and inviting. The new kitchen has a sense of cohesion that was missing before, and the design finally supports daily routines. Get ideas for a fresh start.
This kitchen’s before and after is all about bringing the pieces together. Out went the beige-yellow cabinets and glossy gray backsplash, which never quite matched. In their place, rich wood cabinetry and white tiled walls create a timeless, coordinated look. The new design feels intentionally composed, with a warmth that draws people in. See how unified materials make a difference.
Darker finishes and a busy tile pattern once dominated this kitchen, making the whole space feel heavy. The after photo reveals a much lighter approach: pale wood cabinets, open shelving, simple white tile, and airy flooring. The choice of a white globe light adds a modern twist. The transformation leaves the room feeling more open, organized, and easy to work in. See the before-and-after update of this kitchen.
Small cabinets with no real rhyme or reason made this kitchen tough to use and left it looking thrown together. The new layout uses gray floors, white subway tile, and blue cabinets to establish a clear, intentional design. Added storage means less time hunting for what you need, and the whole experience of the kitchen feels more relaxed and efficient. See how thoughtful design influences the mood.

Sometimes, it’s not about adding more space—it’s about using what you have in smarter ways. The original area felt closed in, with lackluster storage and finishes that didn’t inspire much. After the condo kitchen remodel, tall cabinets stretch up to the ceiling, making room for everything without crowding the floor. A crisp white palette and a new breakfast bar add both function and comfort, turning a tight space into a bright hub for cooking and daily routines. See how this kitchen makes every inch count.

This kitchen started out feeling heavy, with an all-wood look that made the room seem darker and more closed off. The luxury kitchen remodel introduced a thoughtful balance of textures: crisp white surfaces, open shelving, and eye-catching gold hardware. Layered lighting and upgraded appliances bring a sense of ease and elegance to everyday routines. It’s proof that luxury can show up in the details—just enough to make daily life feel a bit more special. See how luxury is redefined in this kitchen.

The original kitchen felt boxed in by deep wood cabinets and a dark tile backsplash—details that made the narrow layout feel even tighter. The remodel brightened things instantly: light, handle-free cabinetry reflects every bit of natural light, while open shelving keeps the walls feeling airy. Sleek black accents now work as a sophisticated detail, instead of weighing down the room. It’s a clear example of how the right design choices can visually expand even the narrowest space. See how this narrow kitchen found room to breathe.
Planning a kitchen is all about possibilities. With our Kitchen Remodel AI Visualizer, you can explore how different materials, colors, and layouts could look—right in your own space. This tool helps you experiment freely: adjust cabinet styles, swap out countertops, and preview backsplashes until you find a look that feels like home. Homeowners often find that seeing their options in real time through personalized before-and-after imagery takes the guesswork out of big renovation decisions.
To see actual transformations made possible with this approach, check out AI Kitchen Remodel Designer: See the Before & Afters from Block.
Renovate with confidence every step of the way
Step 1: Personalize Your Renovation Plan
Step 2: Receive Quotes from Trusted Contractors
Step 3: Let Us Handle the Project Details

Every standout kitchen you see here was shaped by a homeowner’s goals and a professional who truly knows their craft. At Block, we connect you with top renovators—each thoroughly vetted for experience, skills, and a consistent track record of delivering quality work. Our process is built on transparency, starting with clear proposals and reliable price estimates and continuing with secure, progress-based payments. With Block Protections in place, you can feel confident throughout your renovation, knowing your investment and your kitchen’s future are in trusted hands.

Written by Block Renovation
How much do kitchen remodels cost?
The cost of a kitchen remodel depends on factors like the size of your space, the materials you choose, and the complexity of any layout changes. In the New York area, most mid-range kitchen renovations fall between $25,000 and $45,000, but smaller updates or high-end projects can land outside that range. For a detailed cost breakdown—including tips on budgeting and where your money goes—visit our kitchen remodeling cost guide.
What cosmetic changes cost the least but have the highest visual impact?
How do I choose the right layout for my new kitchen?

Renovate confidently with Block
Easily compare quotes from top quality contractors, and get peace of mind with warranty & price protections.
Thousands of homeowners have renovated with Block

4.5 Stars (100+)

4.7 Stars (100+)

4.5 Stars (75+)

Kitchen
Ideas for Transitional Kitchen Design
12.23.2025

Kitchen
Modern Rustic Kitchen Designs & Remodels
12.18.2025

Kitchen
Japandi-Style Ideas to Bring to Your Own Small Kitchen Design
12.16.2025

Kitchen
Scandinavian Kitchen Design: Stylish Minimalism
12.16.2025

Kitchen
Non-Tile Kitchen Backsplashes - Alternative Ideas
12.06.2025
Renovate confidently