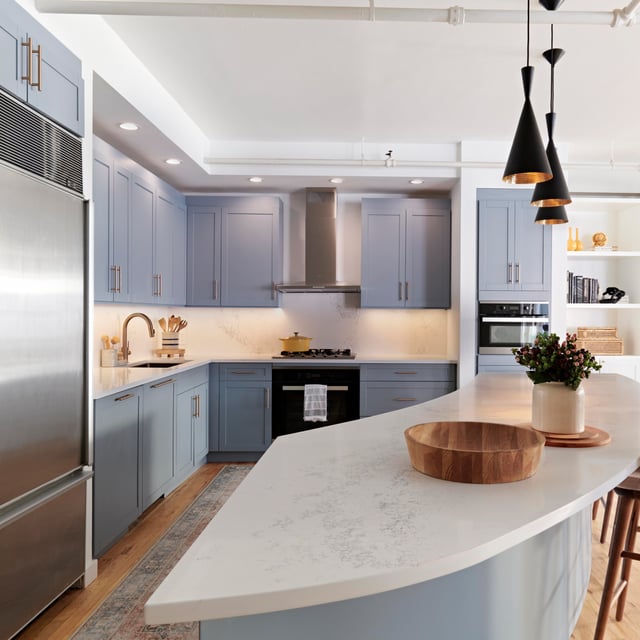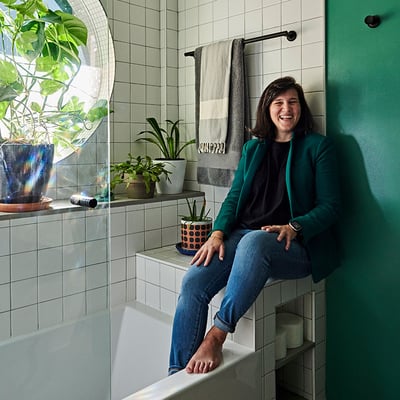.png?width=640&name=u5821215421_ndustrial_loft_kitchen_with_exposed_steel_beams_m_2ee82435-dc1f-4c66-b21b-878cad8b5359_3%20(1).png)
Kitchen
Mixing Metals in the Kitchen: a Guide to Getting it Right
02.02.2026


In This Article
A large kitchen is a dream for many homeowners, offering room to cook, gather, and entertain. But designing a big kitchen comes with its own set of challenges. With more space to work with, it’s easy to overlook details that make the kitchen both functional and inviting. Whether you’re planning a renovation or building from scratch, thoughtful design is key to creating a kitchen that feels cohesive, comfortable, and truly yours.
Below, you’ll find practical advice on avoiding common pitfalls, plus creative large kitchen ideas to help you make the most of your space.
Designing a big kitchen opens up exciting possibilities, but it also introduces unique challenges. Here are some common layout mistakes to watch for—and how to sidestep them.
A large kitchen can make everyday cooking feel like a marathon if the main work zones are too far apart. To keep your kitchen functional and enjoyable, consider these strategies:
Turn your renovation vision into reality
Get matched with trusted contractors and start your renovation today!
Find a Contractor
A big kitchen needs more than just a few overhead lights. Inconsistent lighting can leave some areas too dim and others too harsh, making the space less enjoyable to use. Layer your lighting with a mix of ambient, task, and accent fixtures. Under-cabinet lights, pendant lamps over the island, and recessed ceiling lights can all work together to create a bright, welcoming environment. Don’t forget to consider natural light and how it changes throughout the day. Dimmable switches and smart bulbs can help you adjust the mood for cooking, dining, or entertaining.
A kitchen island is a popular feature in large kitchen designs, but it needs to be the right size for the room. An island that’s too small can look lost, while one that’s too large can disrupt the flow and make it hard to move around. Aim for an island that fits the scale of your kitchen and leaves enough clearance on all sides—typically at least 42 inches. The island should enhance your workflow, not hinder it. Consider adding seating, built-in storage, or even a prep sink to make the most of this central feature.
 View this large Dobbs Ferry, NY kitchen for design inspiration
View this large Dobbs Ferry, NY kitchen for design inspiration
With so much square footage, a big kitchen can sometimes feel cold or impersonal if not thoughtfully designed. Avoid vast stretches of empty countertop or blank walls by incorporating features that add character and warmth. Open shelving, artwork, plants, or a cozy breakfast nook can help break up the space and make it feel more inviting. Layer in textiles like rugs or window treatments for softness, and display favorite cookbooks or ceramics to give the kitchen a lived-in feel.
More space means more surfaces to keep clean. Large kitchens with lots of cabinetry, open shelving, or intricate details can become overwhelming to maintain. Choose materials and finishes that are durable and easy to wipe down. Consider closed storage to minimize dust, and opt for simple hardware and fixtures that don’t require constant polishing. If you love open shelving, limit it to a few key areas to keep cleaning manageable.
A common oversight in large kitchen design is not including enough electrical outlets. With more counter space and appliances, you’ll need plenty of access to power. Plan for outlets along the backsplash, on the island, and in the pantry. Pop-up outlets or charging drawers can keep devices powered without cluttering your counters. Think about where you’ll use small appliances, and make sure outlets are conveniently placed for mixers, blenders, coffee makers, and more.
Renovate with confidence every step of the way
Step 1: Personalize Your Renovation Plan
Step 2: Receive Quotes from Trusted Contractors
Step 3: Let Us Handle the Project Details

A spacious kitchen offers endless opportunities to express your style and create a welcoming atmosphere.
Large kitchens are the perfect setting to experiment with a variety of cabinet styles, finishes, and colors. Combining different cabinet types—such as glass-front uppers, open shelving, and solid wood lowers—adds visual interest and helps break up long stretches of cabinetry.
This design idea works especially well in big kitchen layouts, where a single cabinet style can sometimes feel repetitive or overwhelming. Mixing materials—like painted cabinets with natural wood or metal accents—creates a layered, custom look that feels curated rather than cookie-cutter. Don’t be afraid to play with color, too: a bold island or a bank of deep-toned cabinets can anchor the space and add personality.
 View this large California kitchen for design inspiration
View this large California kitchen for design inspiration
A big kitchen wall is the perfect place for a statement backsplash. Oversized tiles or bold patterns can add visual interest and make cleanup easier. Consider extending the backsplash all the way to the ceiling for a dramatic effect. For a playful twist, try mixing tile shapes or colors, or use a herringbone or chevron pattern to draw the eye upward. If you love art, a custom mosaic can turn your backsplash into a true focal point.
Oversized pendant lights or a dramatic chandelier can anchor the space and add personality. Use lighting to highlight key areas, like the island or dining zone, and create a sense of balance in the room. For a fun idea, mix and match different styles or finishes for an eclectic look. Dimmable fixtures let you set the mood for everything from meal prep to late-night snacks.

View this large Westchester kitchen for design inspiration
A built-in banquette or breakfast nook creates a cozy spot for casual meals and morning coffee. It’s a great way to use a corner or window area and adds a welcoming touch to a large kitchen. Add storage under the benches for extra functionality, or use colorful cushions and pillows to bring in pattern and comfort. A round table can make the nook feel more intimate, while pendant lighting overhead defines the space.
Mixing materials—like wood, stone, metal, and glass—adds depth and interest to a big kitchen. Layering textures through cabinetry, countertops, and flooring can make the space feel warm and inviting. Try pairing matte cabinets with glossy tile, or combine natural wood with sleek quartz for a balanced look. Don’t be afraid to experiment with color—an accent wall or colorful island can bring energy to a large kitchen.

Find this large Brooklyn kitchen for design inspiration
Take advantage of your kitchen’s size by adding an indoor herb garden. Install a row of planters along a sunny window, or use a vertical garden system on an empty wall. Fresh herbs are both practical and beautiful, adding greenery and fragrance to your kitchen. For a fun twist, use labeled pots or a chalkboard wall to keep track of what you’re growing.
A large kitchen isn’t just about looks—it’s also about making daily life easier and more organized.
Custom shelving lets you tailor storage to your needs and display your favorite pieces. Open kitchen shelves can showcase cookbooks, ceramics, or plants, while closed cabinets keep everyday essentials organized and out of sight. Consider adding lighting under shelves to highlight your collections or using floating shelves for a modern touch. Adjustable shelves can accommodate everything from tall pitchers to small spice jars.
A walk-in pantry provides ample storage for dry goods, small appliances, and bulk items. It keeps the main kitchen area clutter-free and makes it easy to stay organized. Add pull-out shelves, baskets, or even a countertop for extra prep space. If you love to bake, dedicate a section for baking supplies and tools. A glass door or chalkboard paint can add a touch of personality and make the pantry a design feature in its own right.
Keep countertops clear by adding an appliance garage—a dedicated cabinet or nook for storing small appliances like toasters, blenders, and coffee makers. This feature keeps your kitchen looking tidy and streamlined. For added convenience, install outlets inside the garage so you can use appliances without moving them. Choose a door style that matches your cabinetry for a seamless look, or opt for a tambour door for a touch of retro flair.
Divide your kitchen into zones for different activities: a baking station, a coffee bar, or a dedicated prep area. Zoning helps make a large kitchen feel more organized and efficient. Use different countertop materials or backsplash tiles to visually separate zones, or add a rolling cart that can move between areas as needed. If you entertain often, consider a beverage center with a wine fridge and glass storage.
Design a Home That’s Uniquely Yours
Block can help you achieve your renovation goals and bring your dream remodel to life with price assurance and expert support.
Get Started
Kitchen Remodel Visualizer: Upload a photo of your kitchen and try out different layouts, cabinet styles, and finishes in real time. See how a new backsplash, bold lighting, or two-tone cabinets would actually look in your space—so you can make confident design choices that match your style.
Renovation Studio: This free resource guides you through every step of your kitchen remodel, from setting your goals and budget to selecting materials and appliances. After collecting some initial information, the tool provides personalized design suggestions and cost estimates tailored to your kitchen’s large size and your preferences. As you make choices, you’ll see your estimated budget update in real time, so you can prioritize what matters most.
Block Renovation connects you with experienced contractors who specialize in large kitchen projects. Each contractor in our network is thoroughly vetted for skill, reliability, and professionalism, so you can feel confident in the team working in your home. Block’s matching process pairs you with pros who understand the unique challenges and opportunities of big kitchen layouts, ensuring your project is handled with care and expertise. From the first consultation to the final walkthrough, you’ll have support at every stage—so your large kitchen redesign is completed on time, within budget, and to the highest standard.

Written by Block Renovation

Renovate confidently with Block
Easily compare quotes from top quality contractors, and get peace of mind with warranty & price protections.
Thousands of homeowners have renovated with Block

4.5 Stars (100+)

4.7 Stars (100+)

4.5 Stars (75+)
.png?width=640&name=u5821215421_ndustrial_loft_kitchen_with_exposed_steel_beams_m_2ee82435-dc1f-4c66-b21b-878cad8b5359_3%20(1).png)
Kitchen
Mixing Metals in the Kitchen: a Guide to Getting it Right
02.02.2026

Design
How to Choose the Right Architect For Your Home Renovation
01.23.2026

Design
Ideas for Built-In Bookcases
01.17.2026
.jpg?width=640&name=c4dbb180-5d7c-45ed-a7e4-5851358dee67%20(3).jpg)
Kitchen
Remodeling Kitchens Without Windows - Design Ideas
01.17.2026
.png?width=640&name=u5821215421_An_extra-narrow_mudroom_nook_reimagined_with_a_cu_6edf069c-aa78-4fa2-bf11-df1ff51634e9_2%20(1).png)
Design
Custom Mudroom Additions: Costs & Design Ideas
01.16.2026
Renovate confidently