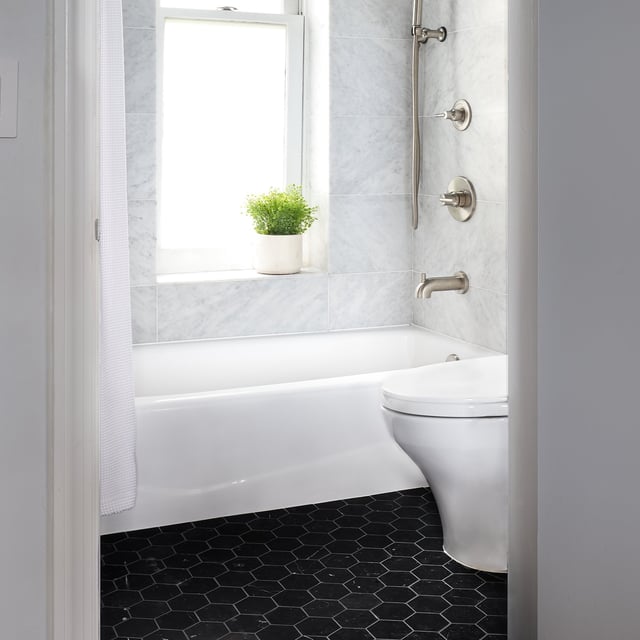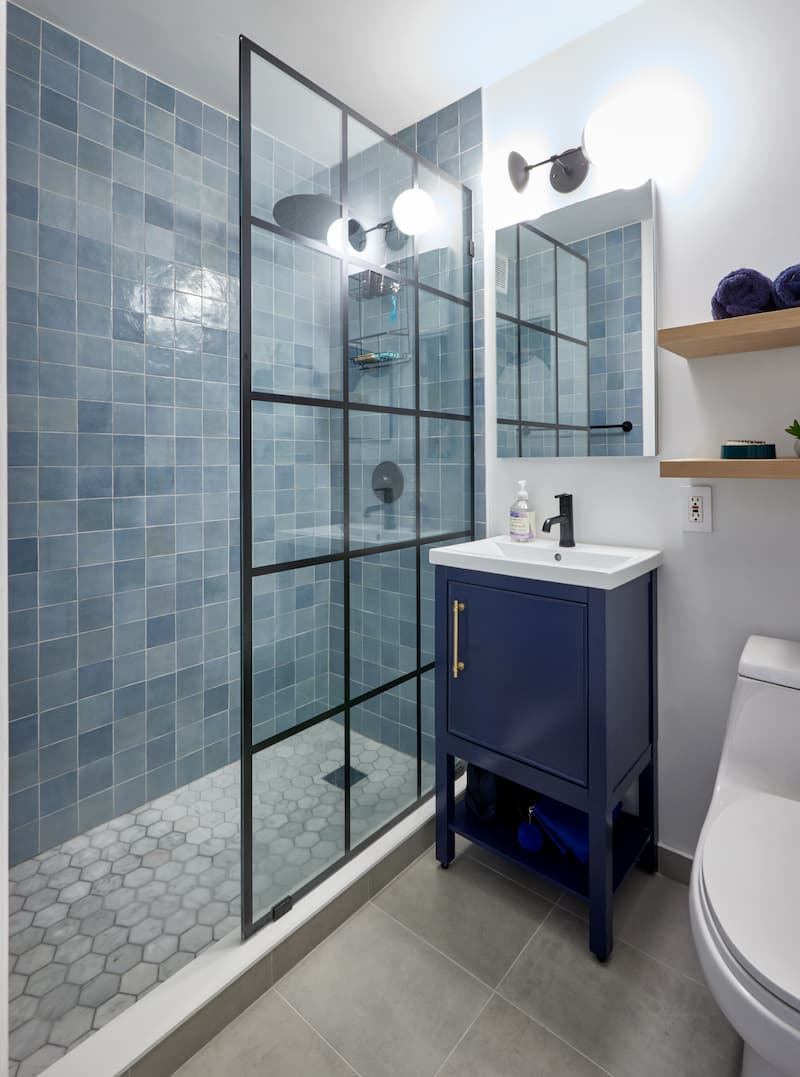Alcove Tubs vs. Drop-In Tubs: Installation Costs, Tradeoffs & More

In This Article
The choice between an alcove tub and a drop-in tub shapes your bathroom’s layout, installation path, and day-to-day use. Beyond aesthetics, these two formats differ in cost, structure, and how they fit within limited or generous floor plans. Understanding those differences helps you decide whether a compact, shower-friendly alcove or a custom-looking drop-in deck better serves your space and routine. This guide defines each type, summarizes key contrasts, and breaks down costs, requirements, and care so you can plan with confidence.
What is an alcove tub?
An alcove tub is designed to fit into a three-wall recess, typically with the front finished by an integral apron and one long side used for a shower.
Most alcove models are standard-sized (often 60 inches long) and pair easily with a tub-shower surround, making them common in space-conscious bathrooms. They’re practical for families and guest baths, offer straightforward alcove tub installation, and are generally more budget-friendly to purchase and install.

What is a drop-in tub?
A drop-in tub is a shell set into a deck or platform so the rim rests on the surrounding surface, often creating a more custom, built-in look.
These tubs come in varied shapes and sizes, including oval and oversized soaking models. Drop-ins suit larger bathrooms or primary suites, especially considering that the deck, waterproofing, and finishing carpentry require higher costs and construction time.

Alcove tubs vs. drop-in: key differences
|
Factor |
Alcove tub |
Drop-in tub |
|
Cost |
Lower tub cost; lower install cost |
Higher tub cost (varies); higher install cost |
|
Structural needs |
Framed three-wall alcove; apron supports front |
Platform/deck framing; precise rim support |
|
Space requirements |
Efficient footprint; common 60" length |
Needs extra space for deck and access |
|
Shower compatibility |
Ideal for tub-shower combos |
Typically separate from shower |
|
Waterproofing |
Surround and flange integration are key |
Deck waterproofing and edge detailing are critical |
|
Maintenance/longevity |
Simple to clean; fewer horizontal ledges |
More ledges and seams; access panel needed |
|
Aesthetics |
Clean, built-in look; space-saving |
Custom, spa-like presence; flexible shapes |
Comparing costs: alcove vs. drop-in tubs
Cost of the tubs
Alcove tubs: Most alcove tubs fall in a price range of $1,600 - $2,000, especially in standard 60-inch lengths made of acrylic or enameled steel. Cast iron or solid-surface alcove models cost more but still tend to be cheaper than comparable premium drop-ins.
Features like integrated tiling flanges and textured floors are common without a significant price jump. For value-focused projects or secondary baths, alcove tubs often deliver the best price-to-function ratio.
Drop-in tubs: Drop-in tubs range widely in price due to size, shape, and materials, from affordable acrylic shells to high-end cast iron or solid surface models. Oversized soaking or whirlpool features increase costs quickly, and matching a brand-specific drain or trim can add to the total.
Because you also need deck surface material (tile, stone, or solid surface), the overall fixture cost is only part of the equation. Homeowners typically choose drop-ins for primary suites where a larger portion of the budget is allocated to the bath.

Cost of the installation
Alcove tubs: Installation of an alcove tub is usually faster than a drop-in design because the tub fits into a three-wall cavity with an apron supporting the front. The surround can be tile or a prefabricated wall system, and waterproofing centers on the flange-to-wall integration and the shower area. When installing an alcove tub, expect to pay as much as $1,500. Bundling the installation with other bathroom remodeling projects can help reduce labor costs, while modifying plumbing can drive up the price tag.
Drop-in tubs: Installation costs of drop-in tubs are higher than those for alcove tubs because the deck must be framed, sheathed, waterproofed, and finished to precise dimensions. The rim requires consistent support, the access panel for the drain and any pump equipment must be planned, and the deck surface (tile or slab) adds material and labor. Plumbing may need rerouting to align with the new deck and overflow position. Finishing details and extra steps like templating slab tops extend timelines and budgets. When it’s all said and done, estimate $1,000 - $3,000.

Comparing structural needs and space requirements
Alcove tubs: An alcove tub needs a framed three-wall niche sized to the manufacturer’s specifications, with blocking for the flange and a level, supported base (often mortar-set). The integral apron carries front-edge loads, simplifying support design. Because most alcove tubs are 60 by 30–32 inches, they fit many standard bathroom footprints without layout changes. This compact setup pairs well with an alcove tub and shower combo to maximize function in limited space.
Drop-in tubs: A drop-in requires a platform or deck with structural framing tailored to the tub’s dimensions and load, along with a rigid, level setting bed. The rim must be fully supported around the perimeter, and an access opening is needed for future service. The deck expands the footprint beyond the bathing well, so ensure there’s adequate clearance for circulation and code-required spacing. This option suits larger bathrooms where a separate shower provides daily utility.

Comparing maintenance needs and longevity
Alcove tubs: With fewer horizontal ledges, an alcove tub in a tub-shower configuration tends to collect less dust and soap residue, making it overall easy to clean. Maintenance focuses on keeping grout or surround panels sealed and clean, and ensuring the caulk at the tub-to-wall joint stays intact. Routine care is simple with gentle, non-abrasive cleaners appropriate to the tub material. Proper installation with a firm setting bed and well-detailed flange can yield long service life with minimal issues.
Drop-in tubs: A drop-in tub’s deck introduces more ledges and seams where water and dust can settle, and deck materials like tile or stone require periodic sealing and careful cleaning. Access to the drain and any pump components (for whirlpool/air systems) should be maintained through a removable panel. Longevity depends on the quality of waterproofing at the deck and rim, as well as material selection. With careful detailing and consistent care, drop-ins can last for decades and retain their custom look.
Partner with a knowledgeable remodeler about which option works best for your bathroom
A trusted remodeler can evaluate your layout, framing conditions, and plumbing to recommend an alcove vs. drop-in bathtub that aligns with your space and budget. They’ll help you compare the difference between alcove and drop in tub options, plan clearances, and choose materials that suit daily use and cleaning preferences. If you anticipate a combined alcove tub shower, they can fine-tune waterproofing and fixture placement to make bathing and showering comfortable and safe.
Block Renovation connects homeowners with vetted contractors, side-by-side proposals, expert scope reviews, and progress-based payments—so you can make a confident choice and move from decision to installation without delays.

Written by Block Renovation
Frequently Asked Questions
Which tub is most desirable to home buyers?
Which tub is considered more ADA-friendly?
Accessibility depends less on the tub label and more on entry height, grab bar placement, controls, and clear floor space. Alcove tubs can be paired with lower thresholds, sturdy walls for grab bars, and slip-resistant surfaces to support safer transfers. Drop-in tubs often sit higher due to their deck, which can complicate access without careful step and rail design. For a bathroom that has true ADA compliance, many households choose a roll-in shower or a walk-in tub instead.
Which tub is considered more kid-friendly?
For families bathing young children, an alcove tub typically proves simpler and safer because it pairs easily with a shower, has a defined three-wall enclosure, and usually sits at a manageable height. The integral apron reduces the need to climb over a high deck edge. Drop-in tubs can work, but the surrounding platform can raise the rim and create additional ledges to navigate. If you choose a drop-in for a family bath, plan a sturdy step, non-slip finishes, and clear supervision zones. For more tips, read Creative Design Ideas for Remodeling Your Children's Bathroom.
Can a drop-in tub be used as a shower?
Technically yes, but it’s uncommon. The surrounding deck makes waterproofing and splash control more complex, and curtain or door solutions are harder to execute cleanly. Most homeowners choose a separate shower when selecting a drop-in tub. If combined use is essential, consult a remodeler to detail waterproofing, glass, and drainage carefully. Alternatively, read our guide to bath-to-shower conversions.
Which bath tub materials are the most durable?

Renovate confidently with Block
Easily compare quotes from top quality contractors, and get peace of mind with warranty & price protections.
Thousands of homeowners have renovated with Block

4.5 Stars (100+)

4.7 Stars (100+)

4.5 Stars (75+)
Renovate confidently
- Top quality contractors
- Warranty & price protections
- Expert resources

