
Bathroom
Small Luxury Bathroom Design Ideas
01.29.2026

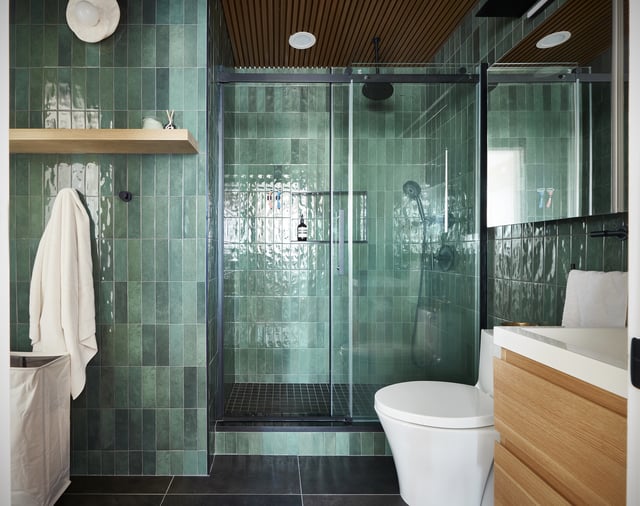
In This Article
When was the last time you actually filled up the bathtub for a long soak? As much as bubble baths get touted as a relaxing self-care activity, it’s less and less likely anybody has the time for more than a shower these days.
So, why not ditch the tub altogether?
If you’re in the market for home renovations, consider a tub to shower conversion project. It’ll open up more space in your bathroom, revitalize your home with fresh design options, and even create a healthier, safer environment for everyone in your home.
Read on for our comprehensive guide to tub to shower conversion, including key considerations like benefits, cost, and timeline. Plus, get tips on how to hire a contractor and examples to spark your own shower conversion ideas.
There are many benefits to a tub to shower conversion. As with any home renovation project, it’s helpful to define your “why” before you commit.
Especially for folks with mobility issues, stepping over a bathtub rim can be dangerous, no matter how deep or shallow the basin. Many bathtub models, like old clawfoot tubs, also feature steep curves along the basin edges that can get dangerously slippery.
It’s often much easier and safer to navigate a standing shower. Without the need for a tub’s wide rims or sloped edges, freestanding shower floors tend to offer more space to maneuver and keep steady footing.
Homeowners with small bathrooms sometimes prefer to have freestanding showers installed to maximize space. Walk-in showers are particularly common for urban homeowners because they take up less space in tiny apartments.
In recent years, we’ve seen a steady drop in new homes being built with shower-tub combos, instead favoring standalone shower installations. This trend has been popular in part because many people like the look of a walk-in shower with a glass door and creative wall tiling. Tub to shower conversion can make any bathroom look more modern—and it may even increase the resale value of your home.
Since showers use less water than a bathtub, some homeowners prefer switching to a standalone shower for water conservation. This option may be particularly appealing in areas like Los Angeles where droughts often affect daily life and water usage restrictions.
Many people prefer showers over bathtubs because standalone showers tend to be easier to keep clean. That’s a homeowner benefit that can’t be underestimated: With a whole home to manage on top of the rest of life’s responsibilities, any convenience helps.
Learn more: Key Factors to Consider Before You Redesign Your Bathroom
The price for a tub to shower conversion typically ranges from $2,000 to $8,000, including materials and labor, but these costs will vary depending on a range of factors.
Some tubs are easier to demolish and remove than others, while others may require more labor.
If you need to update the plumbing, relocate the drain, or add new water lines, all of these changes will increase costs—especially in older homes that require more work to get up to code.
Your project will be more expensive if the tub to shower conversion requires you to do things like rearrange the walls or reinforce the floor.
Prevent water damage and mold with the proper waterproofing. This factor is mandatory for the long-term health and safety of your home—so you don’t want to skimp on costs. Hire an expert that will waterproof properly, saving you from problems later on.
Your total cost is influenced by the style and materials you choose for your shower conversion. For example, prefabricated walk-in showers will cost less than a custom tiled shower. Every little detail counts: The quality of materials you use for the shower base, walls, door, fixtures, and finishes all will impact the cost.
The cost of obtaining a renovation permit varies depending on where you live. Research the permit costs and requirements in your area.
Structural concerns like black mold, water damage, or other problems that unexpectedly arise after tub demolition will need to be addressed at extra cost.
Learn more: The Right Home Remodel Loans for Any Situation
Generally, you can expect a smooth tub to shower conversion process to take approximately one to two weeks from end to end—but it may take much longer for complex or custom jobs. Much like with the project’s cost, there are a lot of factors that can impact how long it takes to convert your old bathtub into a fresh new walk-in shower.
Any turnaround estimate for a renovation project ultimately comes down to the unique characteristics of your current bathroom situation and project requirements, in conjunction with the experience of your chosen contractor.
However, it’s helpful to take a look at the common turnaround time estimates for core steps in the tub to shower conversion renovation process. That way, you can have a rough idea of what to expect, so if a contract quotes something wildly different, you know which contractor red flags to avoid.
| Task | Timeline Estimate |
| Bathtub demolition | 1-2 days |
| Prefabricated shower installation | Maximum 1 week |
| Custom shower installation | Minimum 2 weeks |
| Plumbing adjustments | 2-3 days (more if complications) |
| Waterproofing updates | 2 days |
| Fixtures and finishes installation (e.g., shower heads, grab bars) | 1-2 days |
Other Task Considerations:
|
Variable—anywhere from a few more days to a few more weeks |
| 🚩 Be wary of any contractor who promises a full tub to shower conversion in only a couple days. It may be tempting to get the project done so quickly, but that is not enough time to complete a quality renovation project at this scale. An unusually quick turnaround estimate likely means the contractor intends to cut corners by doing a fast rip-and-replace, while neglecting to check for damage, update waterproofing and plumbing, or do any other due diligence. |
Learn more: Navigating the Phases and Timelines of a Bathroom Renovation
Whether or not you need a permit for this type of renovation will depend on local building codes.
Bathroom renovations that typically require a permit include:
You should always consult with a licensed general contractor to confirm your local laws regarding home renovation permits.
To effectively plan for your home renovation project, it helps to build out a checklist of all the questions the project will need answered before kickoff.
Here are some questions to consider as you finalize your checklist:
It’s normal for the prospect of a home renovation project to feel daunting. Before you take the time to invest in finding the right contractor, it helps to refine your own vision for the project.
Let’s take a look at nine examples of tub to shower conversion projects to inspire your own home renovation proposal:
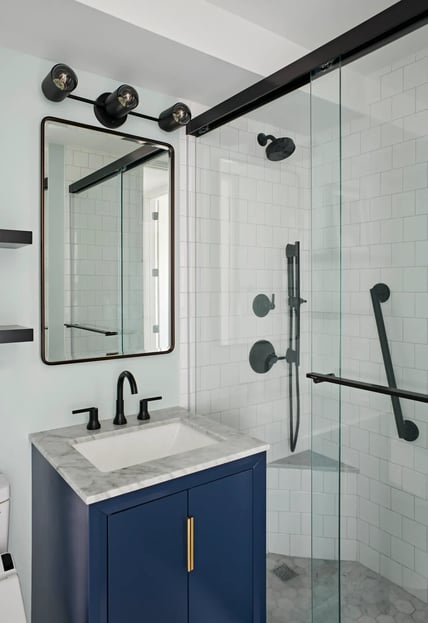
This 40-square-foot Manhattan bathroom is a great example of a tub to shower conversion that improves upon bathroom accessibility. A design like this one is ideal for homeowners who are planning to age in place.
Features included in this walk-in shower installation:
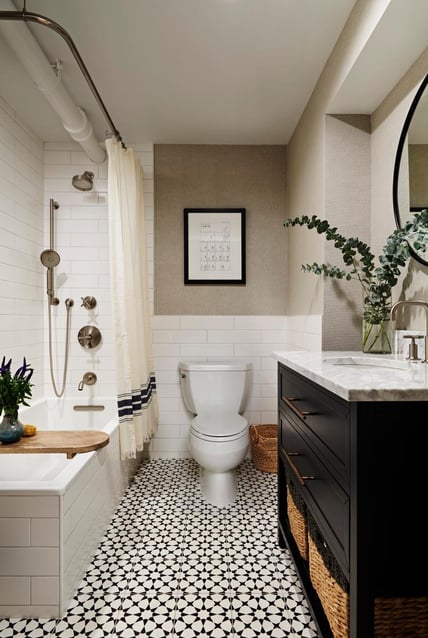
In this 60-square-foot East Hampton bathroom, the sunken tub was removed to create a roomy curbless walk-in shower.
Features included in this walk-in shower installation:
.jpg?width=428&height=338&name=2c564f4e-db37-4aac-a0b0-f596fecda548%20(2).jpg)
In this 60-square-foot Jersey City bathroom, the outdated tub was replaced with a beautiful walk-in shower.
Features included in this walk-in shower installation:
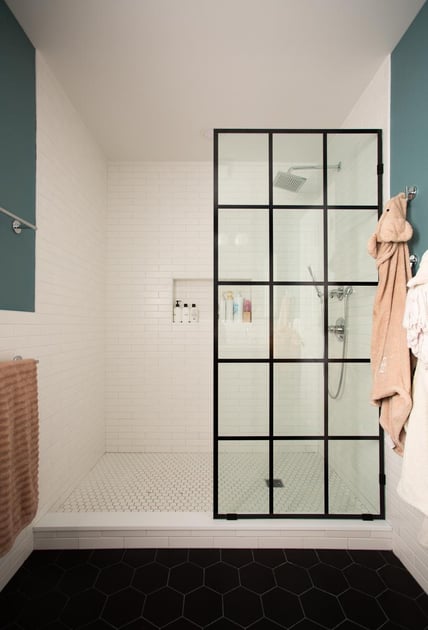
In this 60-square-foot Dobbs Ferry bathroom, the homeowners opted to convert the bathtub to a shower as their kids got older. The curbed walk-in shower offers more space and a cleaner aesthetic.
Features included in this walk-in shower installation:
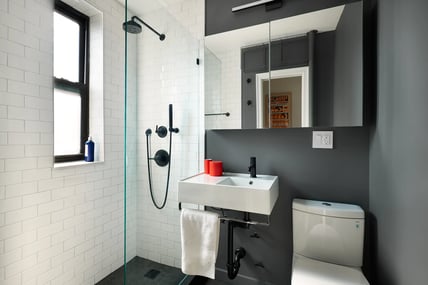
Converting the tub to a shower in this 40-square-foot Manhattan bathroom made the small space feel larger, brighter, and more functional.
Features included in this walk-in shower installation:
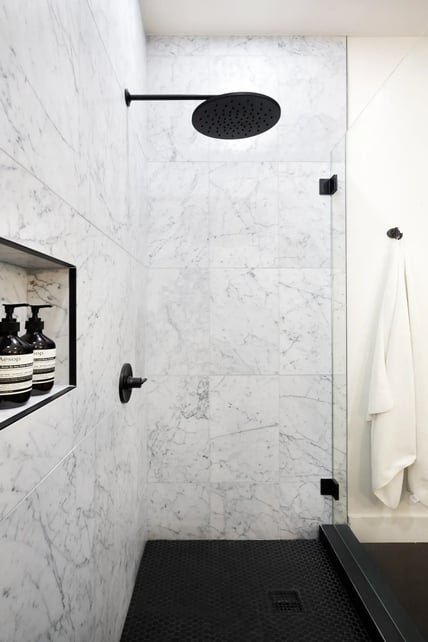
This 60-square-foot Brooklyn bathroom had a separate tub and walk-in shower, but they were both removed to create an extra large, luxurious walk-in shower.
Features included in this walk-in shower installation:
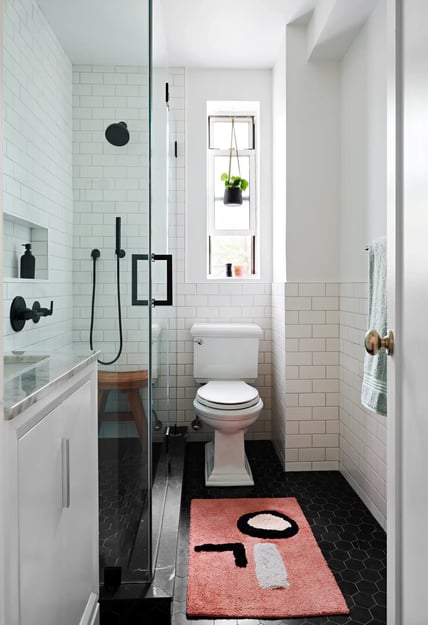
This long and narrow 60-square-foot Jackson Heights bathroom felt cramped with a tub. The replacement walk-in shower opens up the space, making it feel roomier, cleaner, and more functional.
Features included in this walk-in shower installation:
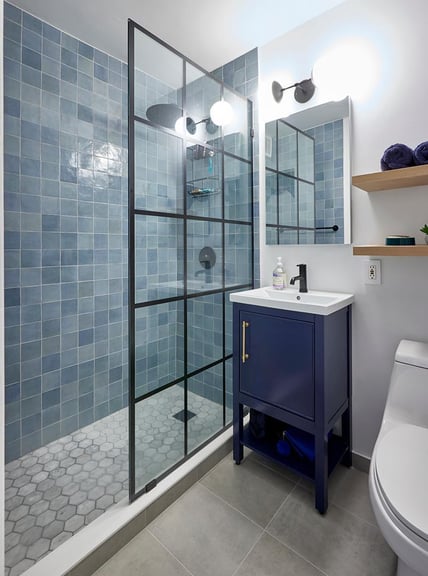
This 40-square-foot Manhattan bathroom feels larger and enjoys improved accessibility with its sophisticated curbed walk-in shower.
Features included in this walk-in shower installation:
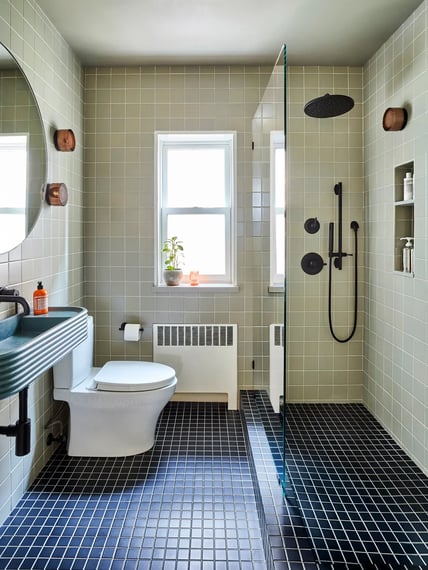
This 60-square-foot Jersey City bathroom transformed into a spa-like experience with its beautiful, large walk-in shower.
Features included in this walk-in shower installation:
Your contractor is the single most important factor in any bathroom renovation. They’ll be your main point-person, troubleshooter, and expert guiding your project to completion. Because of their outsized importance, it’s critical that you pick the best person for the job.
But finding a quality contractor can be confusing and time-intensive: Where do you begin? How do you know which ones are right for you?
Block makes it easy: We’ll match you with up to three bathroom remodel contractors from our vetted elite network.
Our robust vetting process ensures that every in-network contractor has:
Once Block matches you with trusted contractors, you’ll have the opportunity to meet them on a site visit at your home before they prepare your proposals.
Hiring the right contractor is a big decision for any homeowner. Give yourself peace of mind when you find yours with Block Renovation.

Written by Block Renovation
Can I convert any bathtub to a shower?
In most cases, you should be able to convert your bathtub to a shower. Here are some considerations before you commit to a tub to shower conversion:
What is the best type of shower to install in place of a bathtub?
Can I do a bathtub to shower conversion myself, or should I hire a professional?
What kind of maintenance is required after converting a bathtub to a shower?
Are there any accessibility considerations for bathtub to shower conversions?
Will converting my bathtub to a shower affect my home’s resale value?
What materials are best for a durable and attractive shower?
How can I ensure proper drainage in my new shower?
What design options are available for a tub to shower conversion?

Renovate confidently with Block
Easily compare quotes from top quality contractors, and get peace of mind with warranty & price protections.
Thousands of homeowners have renovated with Block

4.5 Stars (100+)

4.7 Stars (100+)

4.5 Stars (75+)

Bathroom
Small Luxury Bathroom Design Ideas
01.29.2026

Design
How to Choose the Right Architect For Your Home Renovation
01.23.2026
.jpg?width=640&name=5301c89b-3165-4f83-af34-a6b02eaa6c48%20(1).jpg)
Bathroom
Remodeling a Bathroom Into a Wet Room - Costs & Considerations
01.20.2026
.webp?width=640&name=d8151090-d347-11eb-9d1d-3514adcc0bb1%20(1).webp)
Bathroom
Bathtub Material Comparison: Fiberglass, Porcelain & More
01.20.2026

Design
Ideas for Built-In Bookcases
01.17.2026
Renovate confidently