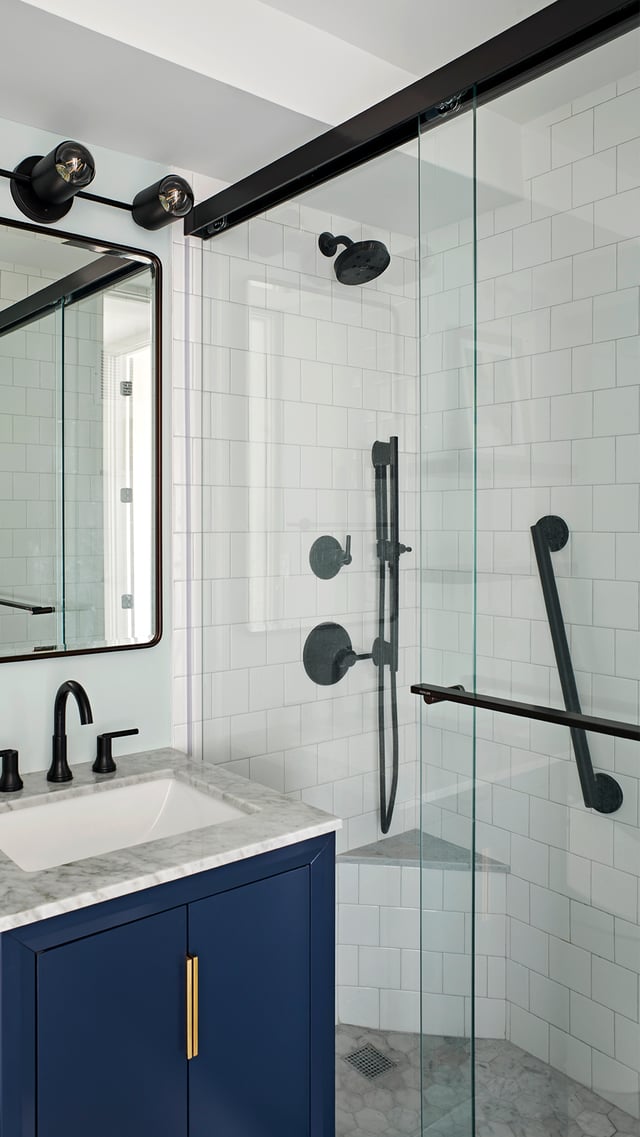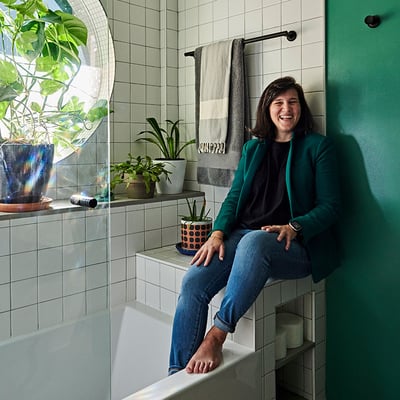.jpg?width=640&name=5301c89b-3165-4f83-af34-a6b02eaa6c48%20(1).jpg)
Bathroom
Remodeling a Bathroom Into a Wet Room - Costs & Considerations
01.20.2026
Our New Year savings event is here: Get up to $6,500 off your project today (terms apply).


In This Article
When planning a home renovation or evaluating a property's layout, bathrooms play a critical role in determining comfort, functionality, and resale value. You’ve likely heard of half baths and full baths, but what about the three-quarter bath?
Though lesser-known, three-quarter bathrooms offer a balanced blend of utility and space efficiency. This article will help you understand exactly what a three-quarter bath is, how it compares to other types of bathrooms, and whether it's the right fit for your home. If you're considering a bathroom addition or remodel, this is the guide you need.
Design a Home That’s Uniquely Yours
Block can help you achieve your renovation goals and bring your dream remodel to life with price assurance and expert support.
Get Started
A three-quarter bathroom (aka 3/4 bath) is a bathroom that includes three out of the four standard bathroom fixtures:
It does not include a bathtub, which is what distinguishes it from a full bathroom. While older real estate listings might have inconsistently labeled three-quarter baths, the modern standard clearly defines them by their components.
Bathrooms are classified based on the number of main fixtures:
So, a three-quarter bath contains about 75% of the amenities found in a full bathroom—hence the name.
The layout of a three-quarter bathroom is typically compact yet efficient. Common configurations include:
Minimum space requirements generally range from 35 to 50 square feet, although creative layouts can shrink or expand this range depending on your design choices.
Three-quarter bathrooms are ideal for smaller spaces, including:
They require less room than full bathrooms, making them perfect for tight layouts or awkward corners.
Because you're installing one less fixture (no bathtub), the cost of building or remodeling a three-quarter bathroom is generally lower. This includes:
HomeAdvisor reports that converting a half bath to a three-quarter bath could cost $5,000–$12,000, depending on the quality of finishes and existing plumbing access.
Adding a three-quarter bath can increase your home’s value and appeal to buyers—especially in homes that already have a full primary bathroom. It provides convenience for guests, improves the function of secondary bedrooms, and enhances overall marketability.
Many people today prefer showers to baths. A three-quarter bath provides all necessary features for daily hygiene without taking up the extra space required for a tub.
Bring Your Dream Bathroom to Life

The biggest drawback is the absence of a bathtub, which can be an issue for:
If your home only has one bathroom, replacing a full bath with a three-quarter may hurt resale potential.
While showers are often more accessible than bathtubs, they require careful design to be truly safe:
If accessibility is a priority, these features should be integrated into the design.
In some real estate markets, especially those with families, buyers expect at least one full bath. A home with only a three-quarter bath might face resistance during resale unless it includes an ensuite full bathroom elsewhere.
Three-quarter bathrooms are perfect for guest spaces where bathing needs are minimal. They provide convenience and privacy without requiring as much space or cost as a full bath.
Basement remodels often face space limitations. A three-quarter bath can turn a basement into a fully usable living space.
Three-quarter baths are excellent for:
They meet code requirements for full occupancy and add flexibility to rental spaces.
|
Type |
Fixtures |
Ideal For |
Avg. Size |
|
Quarter Bath |
Toilet |
Poolside or outdoor access |
~10–15 sq ft |
|
Half Bath |
Toilet, Sink |
Guest use, powder rooms |
~18–30 sq ft |
|
Three-Quarter |
Toilet, Sink, Shower |
Guest suites, rentals, small homes |
~35–50 sq ft |
|
Full Bath |
Toilet, Sink, Shower, Tub |
Family use, resale value |
~40–60+ sq ft |
Due to limited space, prioritize storage with:
Consider:
These selections will open up floor space and improve circulation.
Small bathrooms are more prone to humidity. Always install:
To make a small three-quarter bath feel more spacious:
Always consult your local building codes before beginning construction. Some considerations include:
Renovate with confidence every step of the way
Step 1: Personalize Your Renovation Plan
Step 2: Receive Quotes from Trusted Contractors
Step 3: Let Us Handle the Project Details

A three-quarter bath is a smart, flexible solution that suits many modern homes. Whether you're converting a powder room into something more useful, adding a basement bathroom, or designing a guest suite, this layout offers great utility without demanding major space or cost.
Before you commit, assess your household’s needs, resale goals, and space availability. With thoughtful planning and execution, a three-quarter bath could be one of the most valuable updates you make to your home.

Written by Block Renovation
Can you sell a house with only a three-quarter bathroom?
How much space do you need for a three-quarter bath?
Can I convert a half bath into a three-quarter bath?
Does a three-quarter bath count as a full bath in listings?
How can I make a small three-quarter bathroom feel bigger?

Renovate confidently with Block
Easily compare quotes from top quality contractors, and get peace of mind with warranty & price protections.
Thousands of homeowners have renovated with Block

4.5 Stars (100+)

4.7 Stars (100+)

4.5 Stars (75+)
.jpg?width=640&name=5301c89b-3165-4f83-af34-a6b02eaa6c48%20(1).jpg)
Bathroom
Remodeling a Bathroom Into a Wet Room - Costs & Considerations
01.20.2026
.webp?width=640&name=d8151090-d347-11eb-9d1d-3514adcc0bb1%20(1).webp)
Bathroom
Bathtub Material Comparison: Fiberglass, Porcelain & More
01.20.2026
.jpg?width=640&name=7bacb6ea-82dc-403c-8e9a-191d2fb45b55%20(1).jpg)
Bathroom
Economical Bathroom Remodel Strategies
01.08.2026

Bathroom
Bathroom Mirror Trends to Inspire Your Ideas
01.07.2026

Bathroom
Eco-Friendly Shower & Bathroom Ideas
12.23.2025
Renovate confidently