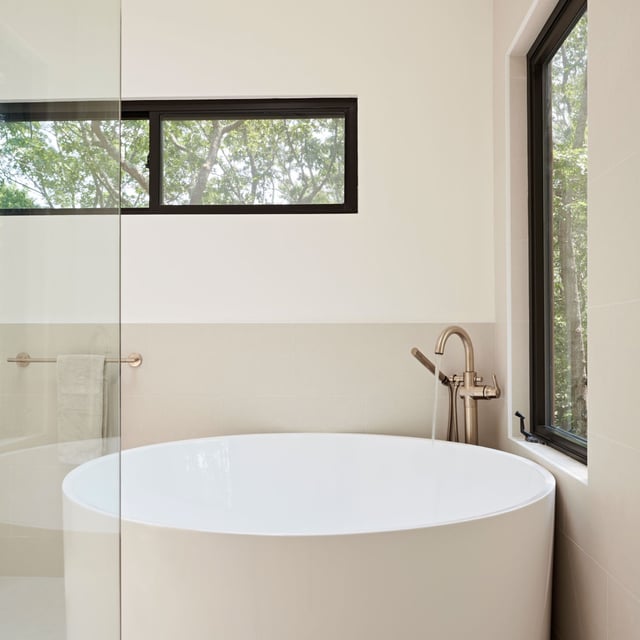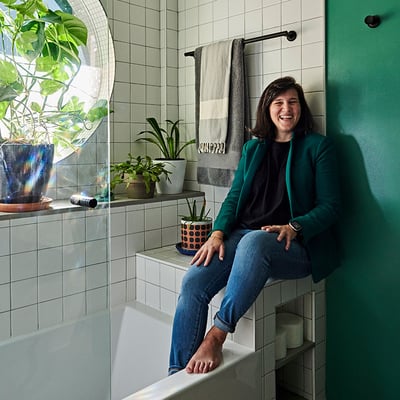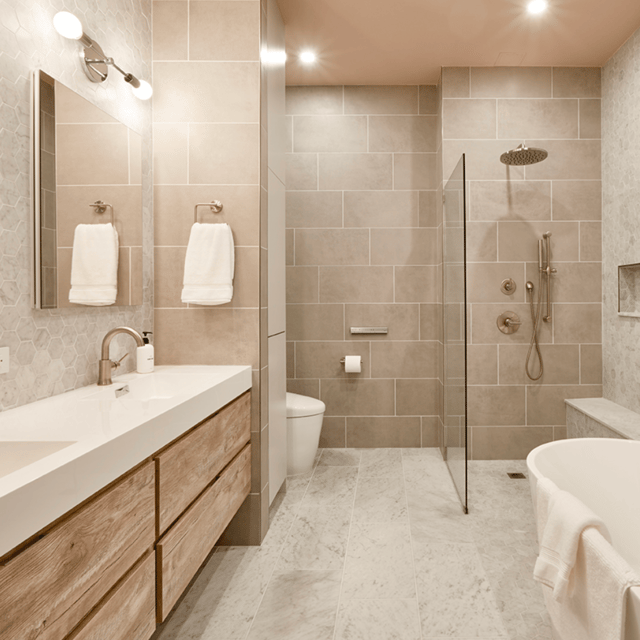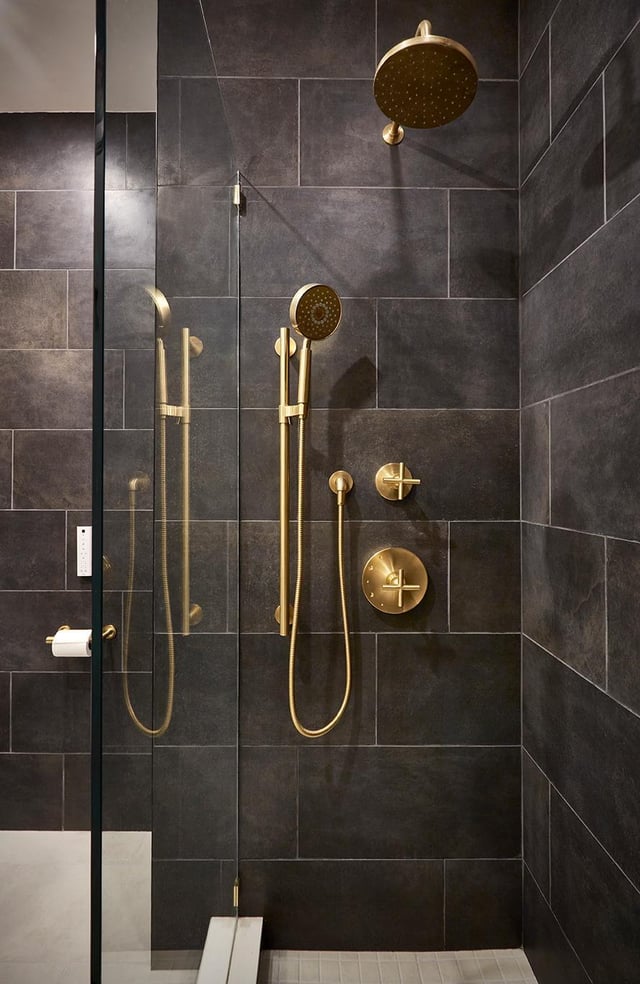Open concept bathrooms are designed to blur the lines between the shower, tub, and the rest of the space—sometimes even removing walls or doors entirely. Instead of traditional partitions, these bathrooms use thoughtful layouts, glass panels, and creative zoning to create a sense of openness and flow. The result is a space that feels larger, brighter, and more connected, often with a spa-like atmosphere that brings a sense of calm and luxury to daily routines.
Pulling off an open concept bathroom, however, takes careful planning. Without the usual walls and barriers, every design choice matters—from where you place the shower to how you manage privacy and moisture. The good news is that with the right approach and a few expert tips, you can create a space that’s both beautiful and functional. Below, you’ll find practical advice to help you get it right, whether you’re just gathering inspiration or ready to start your renovation.
Open Concept Bathroom Benefits
- A Sense of Spaciousness: Removing barriers between the shower, tub, and vanity can make even a small bathroom feel expansive. Natural light travels further, and sightlines are uninterrupted, creating an airy, inviting environment. This approach is especially helpful in homes where square footage is at a premium.
- Modern, Minimalist Appeal: Open concept bathrooms are a favorite for those who appreciate clean lines and a contemporary look. The absence of bulky partitions or shower curtains keeps the design streamlined and visually uncluttered. This style can make your bathroom feel like a high-end retreat.
- Improved Accessibility: With fewer thresholds and doors, open concept layouts can be easier to navigate for people with mobility challenges. Walk-in showers and wide, open spaces support aging in place and universal design principles. This can add both comfort and long-term value to your home.
- Enhanced Natural Light: Without walls blocking windows or light fixtures, the entire bathroom benefits from increased brightness. This not only makes the space feel more welcoming but can also reduce the need for artificial lighting during the day.
- Easier Cleaning and Maintenance: Fewer walls and partitions mean there are fewer corners and crevices for dust and grime to collect. Open layouts often use larger tiles or continuous surfaces, making it simpler to wipe down and keep clean. This can save time on daily upkeep and help your bathroom look its best with less effort.
- Flexible Layout Options: Without the constraints of traditional walls, you have more freedom to arrange fixtures in a way that suits your lifestyle. Whether you want a freestanding tub as a focal point or a double shower, open concept designs allow for creative configurations. This flexibility can help you make the most of your available space.
When an Open Concept Bathroom Makes Sense
Open concept bathrooms aren’t a fit for every home, but in the right setting, they can truly shine. The key is to match the layout to your lifestyle and the way you use your space. Here are some scenarios where an open concept bathroom can be especially effective:
- Homes With Multiple Full Bathrooms: Even if you love the look and feel of an open concept bathroom, there will be times when privacy matters—like when guests are over or family routines overlap. That’s why this layout works best in homes with more than one full bathroom. You can enjoy the openness and light in your own space, while still having a traditional, enclosed bathroom available for others.
- Aging in Place: For homeowners planning to age in place, open concept bathrooms can offer easier navigation and fewer obstacles. The absence of thresholds and doors makes it simpler to move around, especially for those using mobility aids. This layout supports safety and independence over time.
- Living Alone or Having Your Own Bedroom: If you live alone, privacy concerns are minimal, making an open concept bathroom a practical and appealing choice. You can enjoy the sense of larger space and luxury without worrying about sharing the area. This setup allows for more personal expression and comfort in your daily routine.
- Lofts and Modern Homes: Open concept bathrooms often complement the architecture of lofts, modern homes, or spaces with an industrial edge. The seamless flow between bedroom and bath can enhance the overall design, making the most of high ceilings and open floor plans.
- Naturally Tidy Homeowners: Open concept bathrooms only work well when they’re kept impeccably clean. If miscellaneous items crowd open shelves or grime starts to accumulate, the space can quickly lose its appeal and feel chaotic. This layout rewards those who prefer a clutter-free environment and are committed to regular upkeep.
Tips for Designing Your Open Concept Bathroom
Start with the Big Picture: Layout, Flow, and Transitions
- Create a Visual Transition From Bedroom to Bath: The shift from bedroom to bathroom should feel intentional and inviting. Use changes in flooring material, area rugs, or a subtle step up or down to signal the transition between spaces. Lighting can also play a role—consider pendant lights or sconces to define the bathroom zone. These visual cues help maintain a sense of separation while preserving the open, connected feel.
- Use Consistent Color Palettes and Materials: To create harmony between the bedroom and bathroom, carry similar colors, textures, or materials throughout both areas. For example, wood tones or soft neutrals can flow from one space to the next, making the transition feel seamless. Repeating tile patterns or accent colors can also tie the two zones together. This approach keeps the overall design cohesive and calming.
- Define Zones with Furniture or Fixtures: Even without walls, you can use furniture, freestanding tubs, or double vanities to define different areas within the open space. A well-placed bench or a statement bathtub can act as a natural divider between the sleeping and bathing zones. This not only organizes the layout but also adds visual interest and a sense of purpose to each area.
Balance Openness with Privacy and Comfort
- Plan for Privacy: Even in an open layout, it’s important to carve out moments of privacy where you need them most. Consider using frosted glass panels, partial walls, or even strategically placed plants to create subtle separation without closing off the space. The placement of the toilet, for example, can be tucked behind a half-wall or around a corner for added comfort. These small design choices help balance openness with the need for personal space.
- Consider Sound Control: With fewer walls, sound can travel more easily between the bathroom and bedroom. Soft-close drawers, plush rugs, and upholstered seating can help absorb noise and create a more peaceful environment. If privacy is a concern, consider adding a pocket door or sliding panel that can be closed when needed. Thoughtful sound control ensures your open concept bathroom remains a restful retreat.
Choose Materials and Features That Stand Up to Daily Life
- Invest in High-End Fixtures and Appliances: In an open concept bathroom, every detail is on display, so it’s worth choosing fixtures and appliances that look as good as they perform. Consider splurging on a Japanese soaking tub or a sculptural sink, since these features will naturally draw the eye. Investing in standout pieces ensures your bathroom feels intentional and refined from every angle.
- Choose Durable, Water-Resistant Materials: Open concept bathrooms often expose more surfaces to moisture, so it’s wise to select materials that can handle daily wear. Porcelain tile, natural stone, and high-quality grout are all excellent choices for both floors and walls. Consider using water-resistant paint and finishes on cabinetry and trim as well. These materials not only stand up to splashes but also help your bathroom look its best for years to come.
- Focus on Drainage and Ventilation: With fewer barriers, water and steam can travel further than in a traditional bathroom. Invest in high-quality drainage systems, such as linear drains, to prevent pooling and keep floors dry. A strong, well-placed ventilation system is essential to control humidity and protect finishes throughout the space. Good airflow also helps maintain a fresh, comfortable environment day after day.
- Keep Storage in Mind: Open bathroom layouts can sometimes mean fewer built-in cabinets or closets, so smart storage solutions are key. Floating vanities, recessed shelves, and custom niches can keep essentials organized without cluttering the space. Consider baskets or decorative boxes for towels and toiletries to maintain a tidy, streamlined look. Well-planned storage ensures your open concept bathroom remains both beautiful and functional. For more practical insights, read Your Bathroom Renovation Checklist: Step-by-Step Guide.
Add Finishing Touches for Warmth and Ambiance
- Layer Lighting for Function and Ambiance: Open concept bathrooms benefit from a thoughtful lighting plan that supports both daily routines and relaxation. Combine overhead lighting with task lights at the vanity and softer accent lighting near the tub or shower. Dimmable fixtures allow you to adjust the mood as needed, making the space feel both practical and luxurious. Good lighting also helps visually separate the bathroom from the bedroom.
- Incorporate Natural Elements: Bringing in natural materials—like wood, stone, or greenery—can soften the transition between bedroom and bath. Plants, wooden stools, or stone countertops add warmth and texture, making the space feel more inviting. These elements can also help connect the bathroom to the rest of your home’s design, especially if you use similar materials elsewhere.
Partnering with an Interior Designer Is a Must
Open concept bathrooms can be stunning—but without the right planning, they can quickly become impractical or uncomfortable. The margin for error is slim: a misstep in layout, lighting, or material choice can leave you with a space that feels exposed, awkward, or hard to maintain. That’s why working with an experienced interior designer isn’t just helpful—it’s essential. A designer will spot potential pitfalls before they become problems, guide you through smart decisions, and ensure your bathroom is both visually striking and truly livable. If you want your open concept bathroom to work as beautifully as it looks, expert guidance is non-negotiable.
Execute Your Open Concept Bathroom Design with Pros from Block
Block can connect you with vetted contractors and design professionals who understand the unique demands of open concept bathrooms. From initial planning to final walkthrough, you’ll have expert support at every step—so you can feel confident in your choices and enjoy a space that truly reflects your style. Start your renovation journey with Block and see how a well-designed bathroom can transform the way you live at home.

Written by
Block Renovation
Block Renovation personalizes home remodeling with free AI-powered design tools and a vetted contractor network, helping homeowners plan, visualize, and build with confidence.















