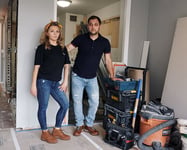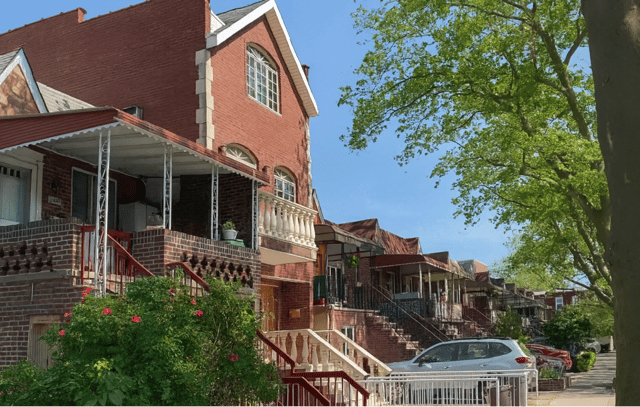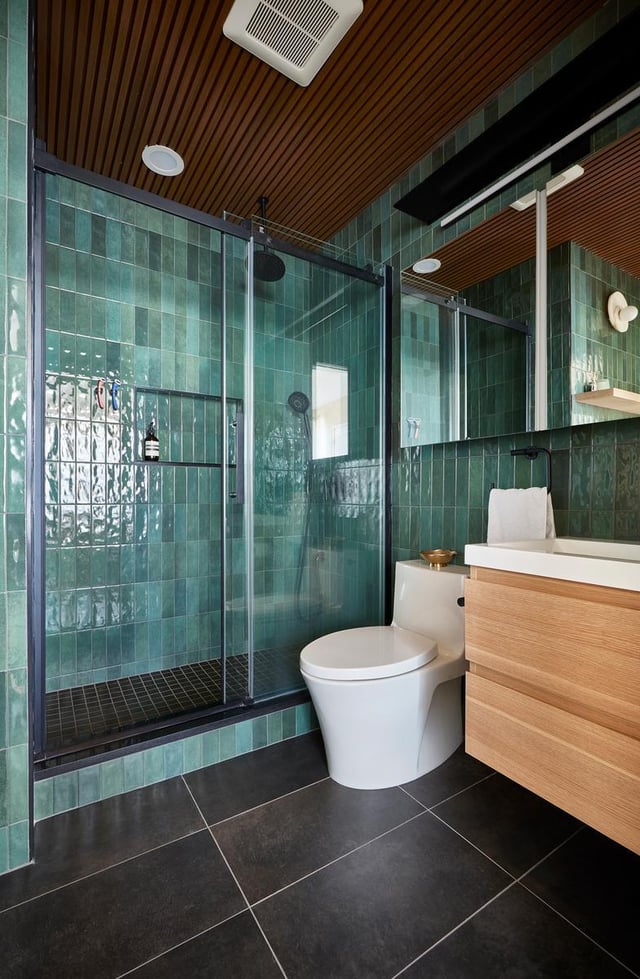
New Jersey
Essex County Kitchen Remodeling: Cost, Design, and Permit Guidance
11.11.2025
Our New Year savings event is here: Get up to $6,500 off your project today (terms apply).


In This Article
From Hackensack high-rises to Ridgewood’s older Colonials, kitchen remodels in Bergen County aren’t one-size-fits-all. In Paramus, the priority might be space for a growing family. In Secaucus or Caldwell, it's navigating building rules that vary block to block. Wherever you live, local context matters—and getting it right takes more than a good design.
That’s where Block comes in. We help you map out your kitchen remodel with real cost insights, clear timelines, and vetted Bergen County contractors who know how to work with your specific home. Here's what to consider before you get started.
Block is a renovation platform designed with homeowners at the center. With our free AI planner, Renovation Studio, you can map out your ideal kitchen, explore personalized designs, and get real-time cost estimates—all before you even talk to a contractor.
When you’re ready to start building, Block helps you compare competitive bids from vetted Bergen County contractors, with every scope reviewed by experts to keep surprises at bay. All payments are securely managed through our progress-based system, and every Block contractor offers a one-year workmanship warranty for added peace of mind. Discover how Block Renovation makes kitchen projects in North Jersey clear, confident, and rewarding.
Get matched with Block-vetted contractors serving Bergen County

Mark
MRCR DBA Quality Contracting 4.5

Ion
Art Deco Enterprises 4.6

Alberto
XP Contractors Inc 5.0

Isli
SABI Construction USA Inc 5.0

Sanuar
A Better Plus Construction Inc 4.6

Sara and Ernesto
American Precision Developers LLC 4.8

Mladen
Petarson Renovations 5.0

Elias
Big Foot Contracting 4.5

Steven
Terranova Construction 5.0

Gad
Golden State Designs 4.9

Leonardo
Andes Project Contractor Corporation 4.5

Juan
Fancy Construction 4.9

Joseph and Anca
QB Construction Inc 5.0

Piotr
Peter Renovations Inc 4.8

Harold
AAA Construction Services, LLC 5.0
Kitchen remodels in Bergen County are shaped by several factors: strong demand for skilled labor, an aging housing stock, and tight site conditions in some towns. Add in higher permitting standards and regional material costs, and it’s no surprise that New Jersey projects often price above national averages.
Your final cost will depend on the project’s scope, the season you build, and how much you move walls, plumbing, or electrical. Finish level also plays a major role—custom cabinetry, stone fabrication, upgraded appliances, and ventilation systems all add to the total.
As a starting point, here’s what homeowners in Bergen County can expect:
Refresh with the same layout: Paint or reface cabinets, update counters and backsplash, swap lighting, and make minor plumbing or electrical tweaks.
Typical range: $20,000–$30,000
Mid-range remodel with selective layout tweaks: Includes semi-custom cabinetry, new flooring, quartz or granite counters, appliance package, lighting upgrades, and targeted plumbing/electrical adjustments.
Typical range: $30,000–$50,000
Major remodel with layout changes or structural work: Custom or high-end semi-custom cabinetry, full reconfiguration, panel or service upgrades, premium ventilation, stone fabrication, and high-performance appliances.
Typical range: $70,000–$150,000
Luxury remodel with bespoke finishes: Fully custom cabinetry, integrated/panel-ready appliances, specialty stone, custom millwork or metalwork, and advanced lighting and control systems.
Typical range: $175,000–$300,000+
For more insights that can assist with budgeting, read How Much Does it Cost to Renovate a Kitchen in New Jersey?.
Kitchen remodel permits are handled by your local NJ municipality, and approvals typically take 1–3 months from a complete submission, with timing influenced by project complexity and season.
Expect separate permits for building, electrical, and plumbing; if you’re moving walls, adding openings, or changing structure, you’ll likely need sealed drawings from a licensed architect or engineer. Timelines differ by town—historic districts like parts of Ridgewood can add extra review—so build in time for required inspections, including rough-ins before walls are closed and a final inspection before the kitchen is put into everyday use.
A permitted kitchen remodel is a great time to boost efficiency in ways you’ll feel every day. Think ENERGY STAR appliances that sip power, an induction range on a dedicated circuit, a right-sized vent hood with proper ducting, and LED lighting that brightens without the bill. If walls are open, add insulation on exterior runs, seal up gaps, and fix leaky recessed cans—small upgrades that keep temps steady and drafts down. Not sure where to start? Block can connect you with vetted contractors who handle the details and coordinate the work in the right order.
Those efficiency upgrades can also help you qualify for New Jersey incentives. If your project delivers modeled energy savings, you may earn tiered cash rebates starting at 5% savings and growing from there, plus access to zero‑interest financing for eligible homeowners. To qualify, work needs to be completed by participating, accredited pros and meet program requirements. Block can help you find the right team and align your scope—appliances, electrical, ventilation, insulation—so your new kitchen is code-compliant, comfortable, and positioned for potential rebates.
A bump-out extends your Bergen County kitchen beyond the current footprint without building a full addition. It’s an effective way to gain room for an island, pantry wall, or breakfast nook, but it adds exterior work, structure, and zoning reviews that interior-only remodels may avoid.
You’ll need a building permit, sealed plans, and zoning sign-off, with many municipalities enforcing lot coverage limits and setbacks that can restrict how far you extend. New foundations or footings, roof tie-ins, and any re-routing of plumbing, HVAC, and electrical will increase complexity and cost, and the schedule may lengthen to accommodate zoning review, possible variance applications on tight lots, and extra foundation and framing inspections.
Colonial homes feature symmetrical facades, center-hall layouts, and formal rooms, with many dating to early- and mid-20th-century builds. You’ll find them across Bergen County, especially in Ridgewood, Glen Rock, Tenafly, and Oradell. The kitchens themselves tend to be large yet simple with a focus on premium materials. When renovating your Colonial home’s kitchen:
Not sure how to begin your renovation?
Get free, expert guidance from a dedicated Block Project Planner who can help you navigate proposals, timelines, contractor selection, and more.
Book A Free Consultation
Cape Cod homes are compact, 1–1.5-story houses with steep roofs and dormers, often with modest kitchens and low knee walls upstairs. Look for them in Fair Lawn, Paramus, Dumont, and Bergenfield. If you’re updating your Cape Cod kitchen in Bergen County:
English Tudor homes showcase steep gables, half-timbering, and arched openings, with rich wood details and smaller, leaded windows. They’re common in Bergen County communities like Ridgewood, Teaneck, Englewood, and Westwood. To elevate your Tudor kitchen:
Queen Anne homes bring asymmetry, decorative trim, turrets, and bay windows, with intricate woodwork and varied room shapes. You’ll see them in older Bergen County neighborhoods of Hackensack, Englewood, and Rutherford. When remodeling your Queen Anne kitchen:
Craftsman homes emphasize honest materials, exposed joinery, and built-ins, often with broad porches and low-pitched roofs. They appear in towns like Ridgewood, Glen Rock, and Midland Park. When remodeling your Craftsman kitchen, choose to:
Ranch and split-level homes offer horizontal layouts, mid-century proportions, and opportunities for open-plan living. They’re widespread in Paramus, Mahwah, Hillsdale, and River Edge. When renovating your ranch home’s kitchen:
Condos range from mid-century buildings to newer high-rises, with HOA rules that shape layouts, venting, and work hours. You’ll find many options in Hackensack, Fort Lee, Edgewater, and along the Hudson waterfront.
Renovate with confidence every step of the way
Step 1: Personalize Your Renovation Plan
Step 2: Receive Quotes from Trusted Contractors
Step 3: Let Us Handle the Project Details

Plan first, then hire with confidence! Use Block’s free Renovation Studio to design your space, preview materials, and see pricing tailored to Bergen County.
When you’re ready to begin your project, get side-by-side proposals from vetted Bergen County NJ kitchen remodeling contractors, complete with expert-reviewed scopes, secure progress-based payments, and a one-year workmanship warranty from your contractor. Want to remodel your Bergen County bathroom or other parts of the home as well? We have builders who specialize in that as well.
From easy access to our Project Planners to our Block Protections and optional design services, we give you the resources you need to complete future projects stress-free.

Written by Block Renovation

Renovate confidently with Block
Easily compare quotes from top quality contractors, and get peace of mind with warranty & price protections.
Thousands of homeowners have renovated with Block

4.5 Stars (100+)

4.7 Stars (100+)

4.5 Stars (75+)

New Jersey
Essex County Kitchen Remodeling: Cost, Design, and Permit Guidance
11.11.2025

New Jersey
Essex County, NJ Bathroom Remodeling: Expert Guidance & Contractors
11.11.2025

New Jersey
Kitchen Remodeling for Cliffside Park NJ Homes
10.22.2025

New Jersey
Hoboken NJ Home Remodeling: Bathrooms, Kitchens & More
10.22.2025

New Jersey
Jersey City Bathroom Remodeling Solutions & Inspiration
10.22.2025
Renovate confidently