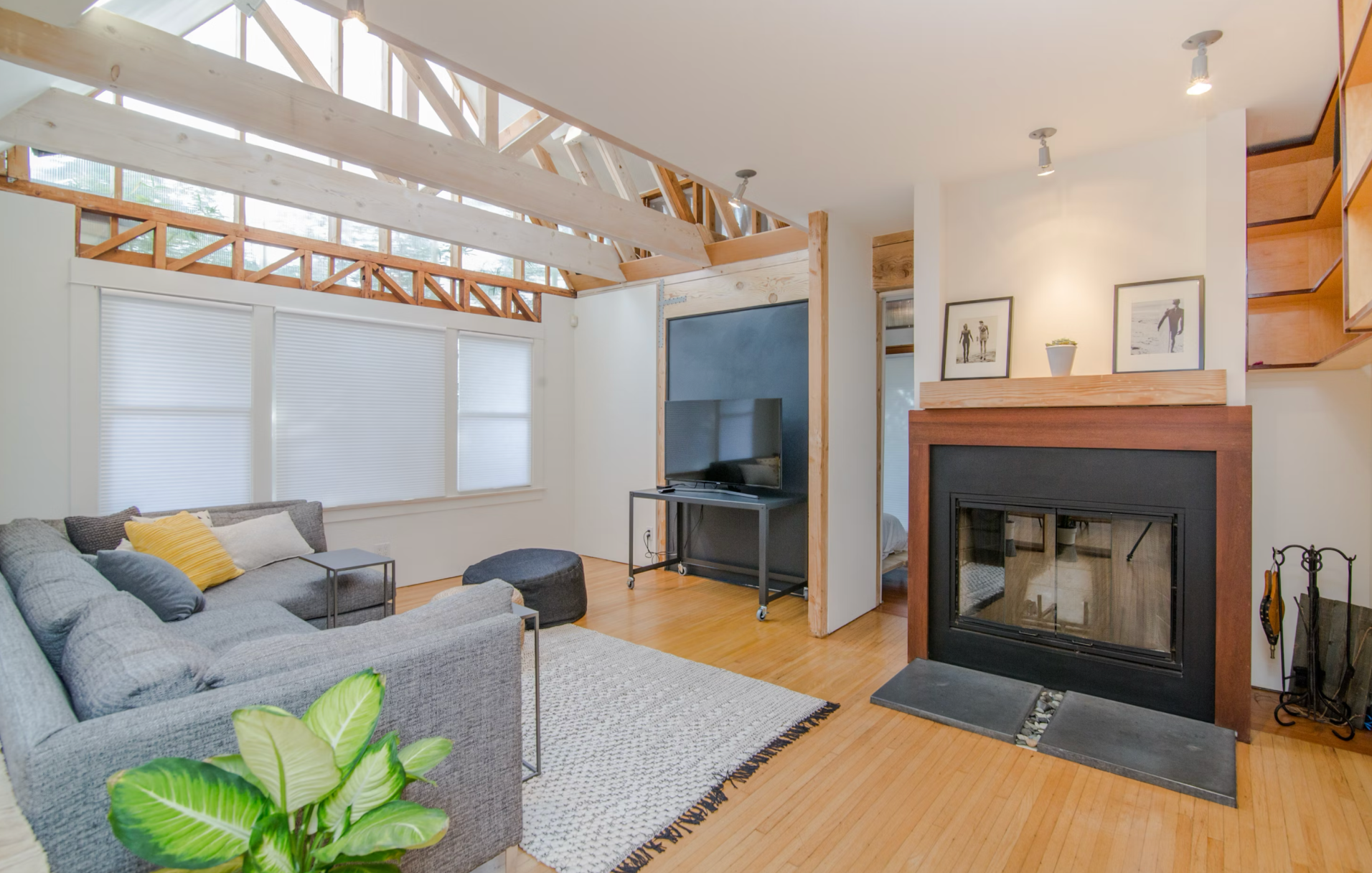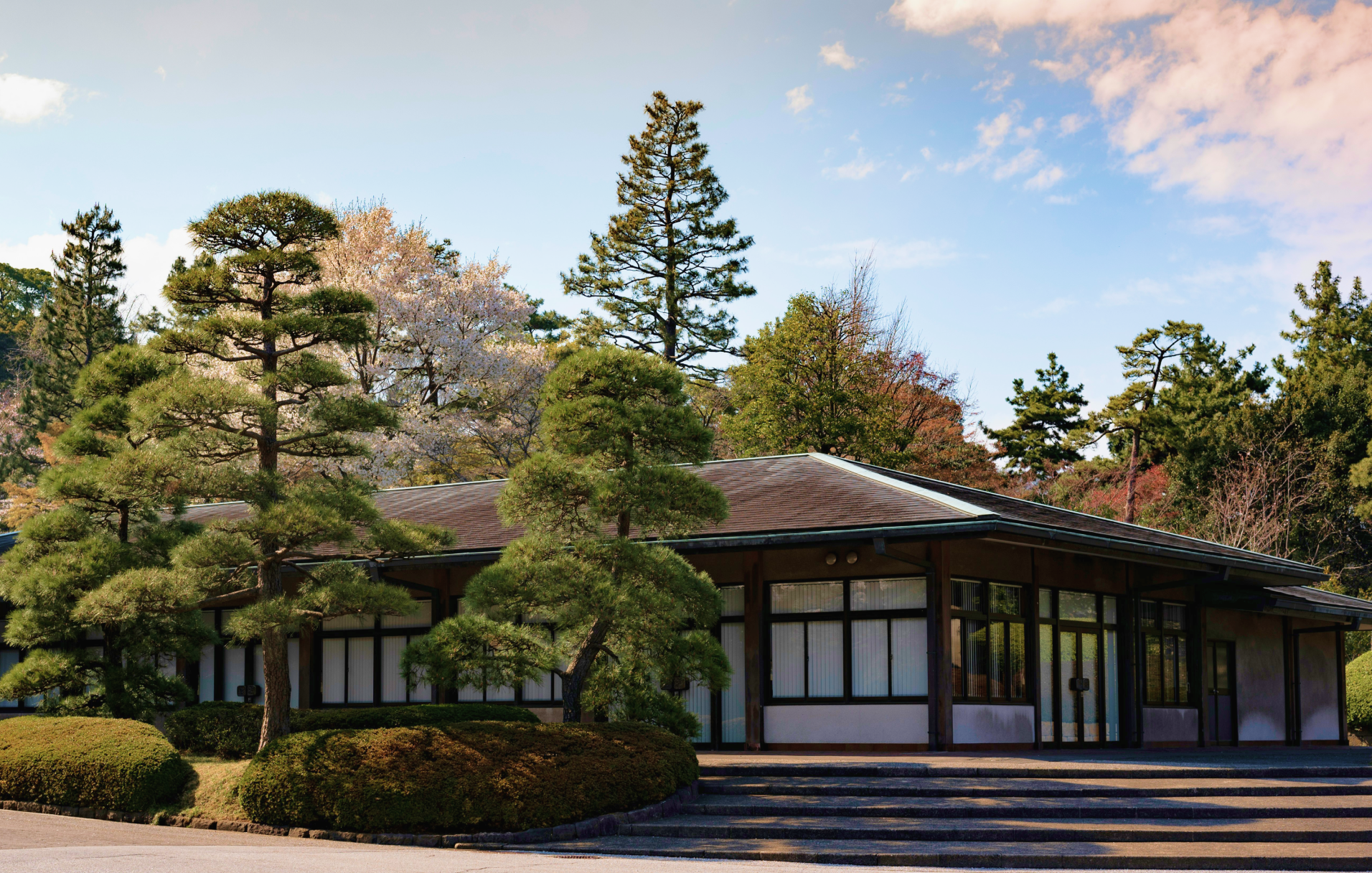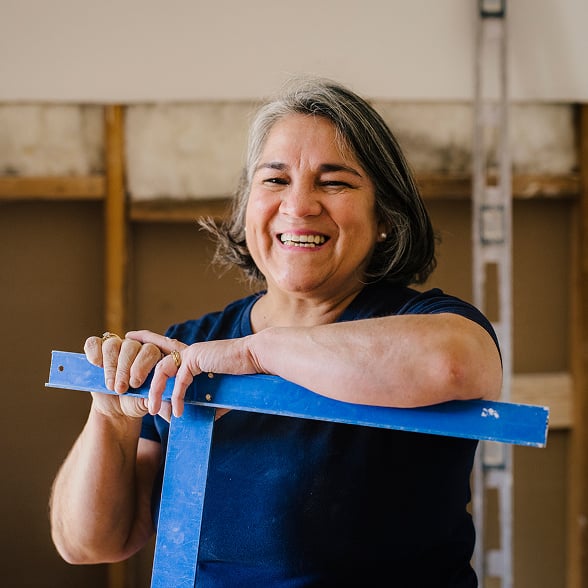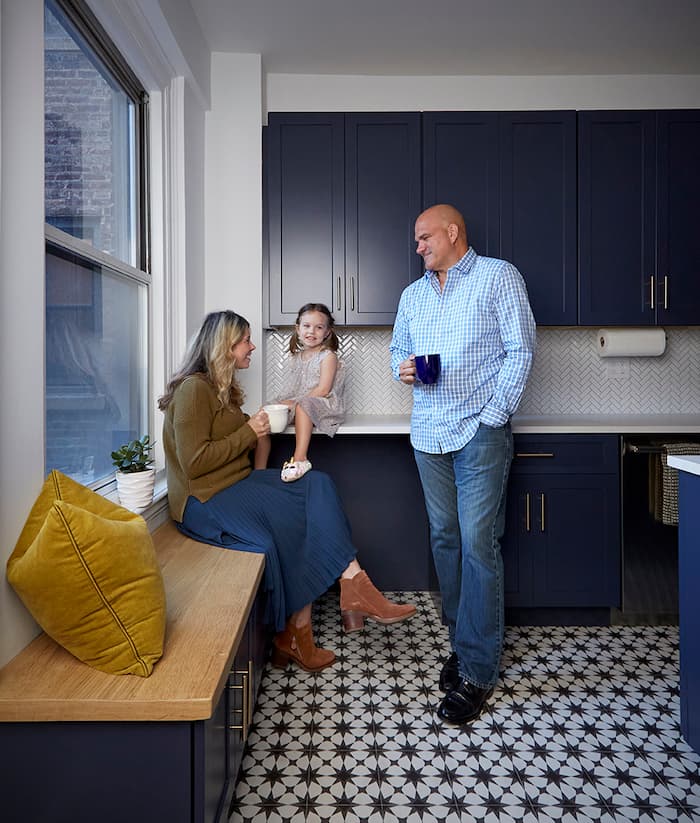.png?width=640&name=u5821215421_Modest_California_accessory_dwelling_unit_exterio_3537a217-7cb7-4177-9570-f14e4ac0c9c0_3%20(1).png)
Home Addition
Prefab ADUs - What is the True Cost Savings
02.04.2026


In This Article
Bungalows are beloved for their simplicity, charm, and efficiency. These homes are especially common in cities like Chicago, Los Angeles, Portland, and Denver, where early 20th-century neighborhoods feature rows of single-story residences with cozy footprints. As lifestyles change and families grow, one of the most practical ways to gain extra space is by adding an addition to a bungalow—whether it’s an expanded kitchen, new family room, or even a full second floor.
Because bungalows often have modest square footage and low rooflines, expanding them requires special considerations but isn’t impossible. When done with care, a bungalow addition can preserve character while opening up entirely new possibilities for how a home functions and feels.
A bump-out is a smaller extension that pushes one wall outward to expand an existing room, like a kitchen, dining room, or bathroom. It’s an ideal choice for bungalow owners that want extra comfort or function without major construction. Because these additions are compact, they minimize disruption while improving daily livability.
Typical cost range for bungalows: $20,000–$75,000 depending on size, structure, and finishes.
|
Pros |
Cons |
|
Lower cost than large-scale additions |
Limited overall increase in space |
|
Maintains bungalow charm and single-level layout |
May trigger building code or setback issues |
|
Adds valuable square footage in key living areas |
Requires thoughtful integration to maintain roofline consistency |
Adding an entirely new room gives your bungalow a major livability upgrade. It’s a versatile way to expand without disrupting the home’s core structure or charm. These additions are often built off the rear or side of the house, where there’s more flexibility for extending the foundation and integrating the roofline.
Bungalow homeowners often build this type of addition to create guest suites, extra bathrooms, or multi-purpose spaces.

Typical cost range for bungalows: $80,000–$150,000 depending on size, complexity, and structural work required.
For more guidance, read How Much Does It Cost to Add a 12x12 Room to a House? and How to Calculate the Cost of a Room Addition.
|
Pros |
Cons |
|
Lower cost than large-scale additions |
Limited overall increase in space |
|
Maintains bungalow charm and single-level layout |
May trigger building code or setback issues |
|
Adds valuable square footage in key living areas |
Requires thoughtful integration to maintain roofline consistency |
A second floor addition transforms a single-level bungalow into a spacious multi-story home. It’s ideal in dense urban areas where lot sizes limit outward expansion. Adding upward allows homeowners to double livable space while preserving the yard and footprint that define traditional bungalows.
Typical cost range for bungalows: $175,000–$300,000+, depending on square footage, framing, and finishes.
|
Pros |
Cons |
|
Offers the largest potential space gain |
Requires structural reinforcement and thorough planning |
|
Preserves lot size and outdoor space |
Longer construction timelines and higher costs |
|
Creates opportunity for new layouts, bedrooms, or rental units |
Needs careful design to avoid oversized or mismatched proportions |
Bungalow additions vary widely in price depending on the design, size, and complexity of the project. Understanding the main cost drivers helps you set a realistic budget and make decisions that align with your goals.
Turn your renovation vision into reality
Get matched with trusted contractors and start your renovation today!
Find a Contractor

Expanding a bungalow is a major investment in both time and trust. Block Renovation connects homeowners with vetted, licensed contractors equipped to handle the complexities of bungalow additions. With transparent estimates, expert-reviewed scopes, and secure progress-based payment systems, Block gives homeowners clarity and confidence through every stage of construction.
From a simple bump-out to a full second story, working with Block helps ensure that craftsmanship meets design—and that every square foot feels intentional and well built.
Remodel with confidence through Block

Connect to vetted local contractors
We only work with top-tier, thoroughly vetted contractors

Get expert guidance
Our project planners offer expert advice, scope review, and ongoing support as needed

Enjoy peace of mind throughout your renovation
Secure payment system puts you in control and protects your remodel

Written by Block Renovation
How long does a bungalow addition take to complete?
What permits do I need for a bungalow addition?
Will adding onto my bungalow increase property taxes?
Can I live in my bungalow during construction?
What should I ask a contractor before hiring?
What can cause cost overruns during an addition?
Do bungalow additions require architectural plans?
Are there limits to how tall I can build a second floor?

Renovate confidently with Block
Easily compare quotes from top quality contractors, and get peace of mind with warranty & price protections.
Thousands of homeowners have renovated with Block

4.5 Stars (100+)

4.7 Stars (100+)

4.5 Stars (75+)
.png?width=640&name=u5821215421_Modest_California_accessory_dwelling_unit_exterio_3537a217-7cb7-4177-9570-f14e4ac0c9c0_3%20(1).png)
Home Addition
Prefab ADUs - What is the True Cost Savings
02.04.2026

Home Addition
Bedroom Addition Ideas and Costs
01.18.2026

Home Addition
Building an Addition for Your Kitchen: Costs & Design
01.16.2026

Home Addition
Top California ADU Building Companies
01.13.2026

Home Addition
Saltbox House Additions - Plans, Costs & Tips
01.12.2026
Renovate confidently