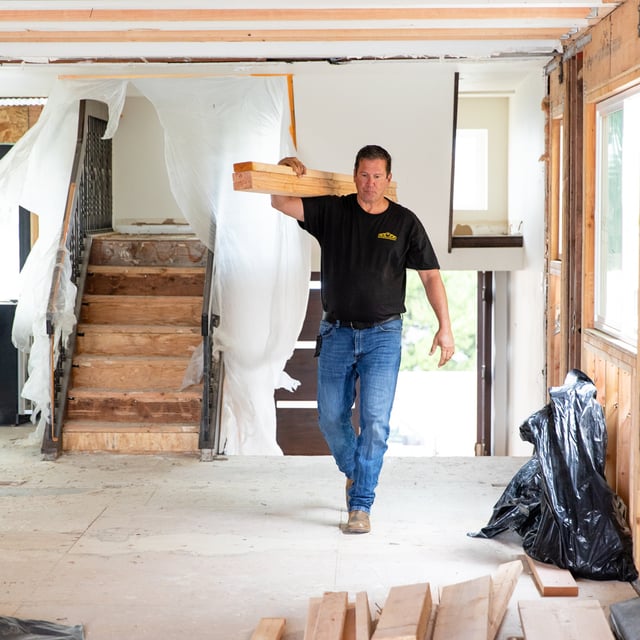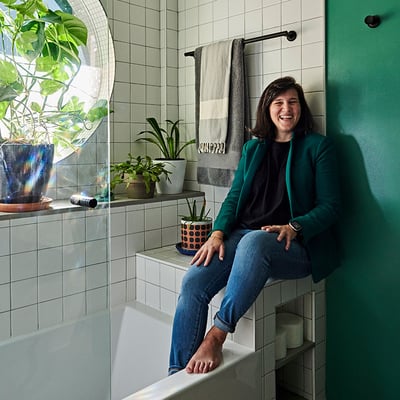
Home Addition
Family Room Addition Ideas - Know Your Options
01.11.2026
Our New Year savings event is here: Get up to $6,500 off your project today (terms apply).


In This Article
Adding a room to your home is one of the most powerful ways to improve your living space, boost your property’s value, and increase comfort for your household. Whether it’s an extra bedroom, a bathroom, a home office, or a family room, room additions come with many benefits—but they also come with a price tag.
Understanding what drives the cost of a room addition is key to budgeting accurately, avoiding unexpected expenses, and making smart decisions about materials, design, and hiring. This guide breaks down everything you need to know to estimate your project costs confidently.
Design a Home That’s Uniquely Yours
Block can help you achieve your renovation goals and bring your dream remodel to life with price assurance and expert support.
Get Started
A room addition is more than just added square footage—it can solve real lifestyle challenges:
Moreover, a well-planned addition can enhance your home’s market value. According to remodeling studies, home additions often recoup a significant portion of their cost in resale value—especially when they align with current buyer trends and local real estate demands.
While costs vary depending on location, complexity, and material choices, most room additions range from $80 to $200 per square foot. That means a 200-square-foot addition may cost anywhere from $16,000 to $40,000 or more.
For more complex projects like bathrooms or kitchens, costs can soar to $250–$400 per square foot, particularly if they involve relocating plumbing, upgrading electrical systems, or integrating custom features.
Here’s a rough overview of typical costs by room type:
These ranges are fairly broad. Your specific budget will depend on several key factors explored below. You can also use our free AI tools to calculate your own project estimate.
Larger rooms naturally cost more due to increased labor and materials. The most basic cost multiplier is square footage. The more space you add, the higher the construction, framing, foundation, insulation, and finishing expenses.
For example, a 10x10 bedroom (100 sq ft) may cost around $10,000 to $20,000, while a 20x20 space (400 sq ft) may range from $40,000 to $80,000 or more.
What kind of room you’re adding makes a big difference. A simple bedroom or home office is considered a “dry room” and typically includes minimal infrastructure changes. A “wet room” like a bathroom or kitchen, on the other hand, requires plumbing, drainage, electrical upgrades, and often ventilation—making it more expensive.
If your room addition expands the home’s footprint, you’ll need to pour a new foundation. Depending on soil type and structure, this might be a concrete slab, crawl space, or full basement. Foundation work alone can cost between $10,000 and $30,000+.
Framing the addition involves building walls, floors, and a roof that integrate with the existing structure. Complex connections—like tying into a sloped roof—can raise labor and engineering costs.
Matching the addition’s exterior to your home’s existing look is important for resale value and aesthetic consistency. This includes roofing, siding, trim, paint, and windows. If your addition disrupts existing roof lines or exterior walls, expect higher labor costs and potentially structural reinforcements.
Your existing systems may need to be extended—or entirely reconfigured:
These systems are critical and often require permits and inspections to ensure code compliance.
Know the Cost Before You Start

Most room additions require building permits, which vary by municipality. Fees range from $200 to $3,000 or more depending on the size and scope of the project. Multiple inspections may be required during and after construction to verify plumbing, electrical, structural integrity, and safety compliance.
For custom or complex additions, you may need an architect or structural engineer. Their services can add 5% to 15% to your total project cost. However, professional design can prevent costly mistakes and ensure the addition complements your home structurally and stylistically.
Some general contractors or design-build firms include these services in their pricing.
If your addition replaces or extends a current structure—like removing a deck, patio, or exterior wall—you’ll need demolition and site clearing. This can range from $1,000 to $10,000 depending on complexity and disposal needs.
Site prep (grading, tree removal, trenching) also adds cost before construction begins.
Once the structural work is complete, interior finishes can greatly influence your final bill. These include:
Material choices here create the biggest price variability. For example, laminate flooring may cost $2/sq ft while hardwood exceeds $10/sq ft. Likewise, standard vanities might cost $500, but custom millwork could cost thousands.
Adding a room doesn’t have to break the bank. Here are ways to manage your budget wisely:
Compare Proposals with Ease

While handy homeowners may be tempted to DIY part of a room addition, it’s important to know your limits. Tasks like demolition, painting, or installing flooring might be manageable for some. But major work—especially electrical, plumbing, structural framing, and code inspections—should be left to licensed professionals to ensure safety and legal compliance.
Poor DIY work can lead to costly repairs, inspection failures, or insurance voids down the line.
A room addition is a significant investment, but it can also be one of the most rewarding upgrades you make to your home. By understanding the full scope of costs—from square footage and materials to permits and labor—you can make smarter decisions and avoid budget blowouts.
And if the process feels overwhelming, remember: you don’t have to go it alone.
Block Renovation personalizes the renovation experience by offering a managed process from start to finish. With Block, you can:
Start your project with clarity and confidence. Get started with Block and transform your home with expert support every step of the way.

Written by Block Renovation

Renovate confidently with Block
Easily compare quotes from top quality contractors, and get peace of mind with warranty & price protections.
Thousands of homeowners have renovated with Block

4.5 Stars (100+)

4.7 Stars (100+)

4.5 Stars (75+)

Home Addition
Family Room Addition Ideas - Know Your Options
01.11.2026

Home Addition
Master Suite Additions Over Garage: Cost & Planning
12.22.2025

Home Addition
Building a Dormer Addition: Cost & Other Considerations
12.21.2025

Home Addition
How Much Does It Cost to Build or Remodel a Guest House?
11.22.2025

Home Addition
Bungalow Addition Ideas & Costs: Add More Space to Your Bungalow
11.14.2025
Renovate confidently