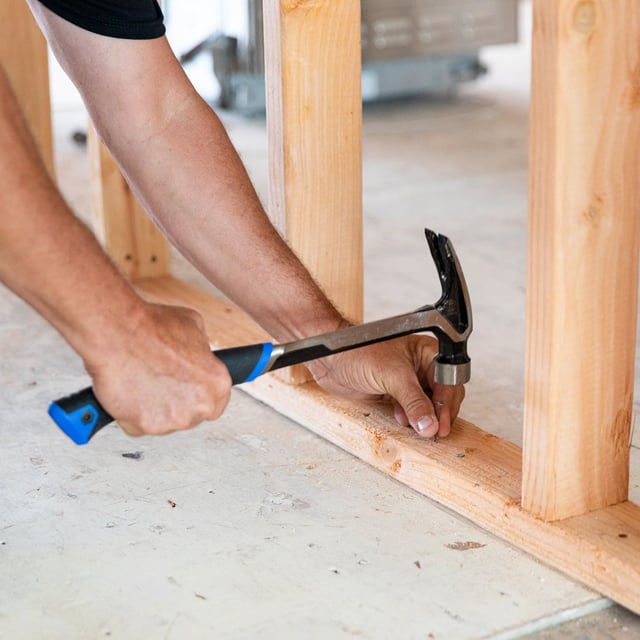
Home Addition
Bedroom Addition Ideas and Costs
01.18.2026
Our New Year savings event is here: Get up to $6,500 off your project today (terms apply).


In This Article
A 12x24 addition offers a flexible footprint—big enough for a spacious bedroom, a sunroom, a home office, or even a guest suite. At 288 square feet, it’s larger than most single-room additions and can dramatically change how you use your home. Whether you’re looking to create a quiet retreat, expand living space, or add a multi-purpose room, understanding the costs upfront helps you plan with confidence.
The average cost for a 12x24 addition typically ranges from $65,000 to $140,000, assuming a per-square-foot cost between $225 and $485. This wide range reflects differences in finishes, structural needs, and the function of the space. While your contractor will provide the most accurate estimate based on your home’s specifics, the pointers below can help you calculate a ballpark budget for your project, as can our free AI estimator tool.
Sunroom: $65,000–$90,000
A sunroom addition is often on the lower end of the cost spectrum, since it typically requires less insulation and fewer mechanical systems. Costs can rise if you opt for high-end windows, custom flooring, or HVAC integration. If you plan to use the space regardless of the season, adding heating and cooling will increase the budget. Consider how much natural light you want—larger windows and skylights can make the space feel open and inviting, but they also add to the overall cost of the 12x24 addition.
Adding a bedroom in this footprint generally falls within this range, depending on features like built-in closets, upgraded windows, or specialty finishes. If the addition is above ground level, structural work and access can also affect the budget. Think about future flexibility—an extra bedroom can double as a guest room, nursery, or home office, so investing in durable finishes and good lighting pays off over time.
Building a home office or family room addition typically costs more due to the need for additional electrical outlets, built-in shelving, or custom lighting. If you’re planning for a family room, consider the cost of integrating media systems or extra soundproofing. For a home office, ergonomic design and natural light can make the 12x24 space more comfortable and productive, while built-in storage helps keep things organized.
While a 12x24 addition wouldn’t be used for a bathroom alone, including a bathroom in your design will immediately drive up costs. Expect to add this amount to your total, depending on plumbing complexity, fixture quality, and whether you’re adding a full or half bath. Plumbing runs, waterproofing, and ventilation all add to the budget, especially if the new bathroom is far from existing pipes. High-end finishes, such as custom tile or luxury fixtures, can further increase costs.
A small guest suite—combining a bedroom, small sitting area, and bathroom—requires full plumbing, upgraded electrical, and often higher-end finishes to create a comfortable, private space. Soundproofing, private entry, and climate control can make the suite more inviting and functional.
Transparent Pricing You Can Trust

Contractor proposals are the natural next step to refining your budget and understanding exactly what’s calculated in the project’s costs. However, they’re only effective if they’re comprehensive and accurate. When reviewing proposals, look closely for:
Block Renovation not only connects homeowners with reputable contractors, but also supports you through the proposal review process. Our team helps evaluate each proposal, flagging any gaps or unclear items before work begins. With Block, you can move forward with your 12x24 addition knowing you have expert guidance at every step.
Compare Proposals with Ease

Planning a home addition is a major investment, and finding the right contractor is essential. Block takes the uncertainty out of the process by connecting you with thoroughly vetted contractors who meet our high standards for quality and reliability. Every professional in our network stands behind their work with a one-year workmanship warranty, giving you added peace of mind. From the initial match to project completion, Block is here to support you—so you can focus on your vision, knowing your project is in trusted hands.

Written by Block Renovation

Renovate confidently with Block
Easily compare quotes from top quality contractors, and get peace of mind with warranty & price protections.
Thousands of homeowners have renovated with Block

4.5 Stars (100+)

4.7 Stars (100+)

4.5 Stars (75+)

Home Addition
Bedroom Addition Ideas and Costs
01.18.2026

Home Addition
Building an Addition for Your Kitchen: Costs & Design
01.16.2026

Home Addition
Top California ADU Building Companies
01.13.2026

Home Addition
Saltbox House Additions - Plans, Costs & Tips
01.12.2026

Home Addition
Family Room Addition Ideas - Know Your Options
01.11.2026
Renovate confidently