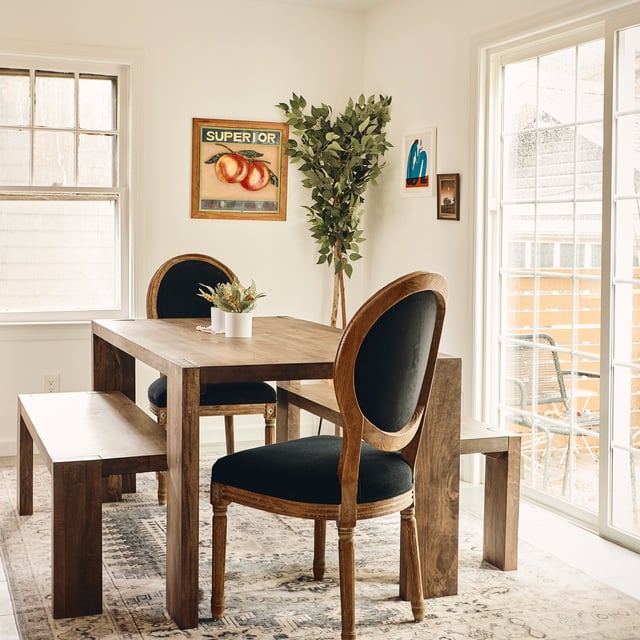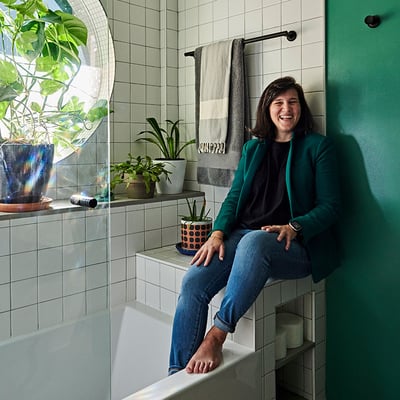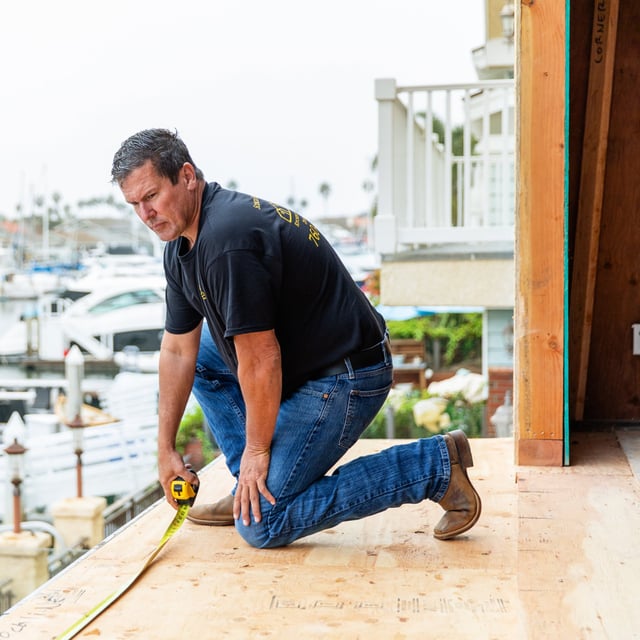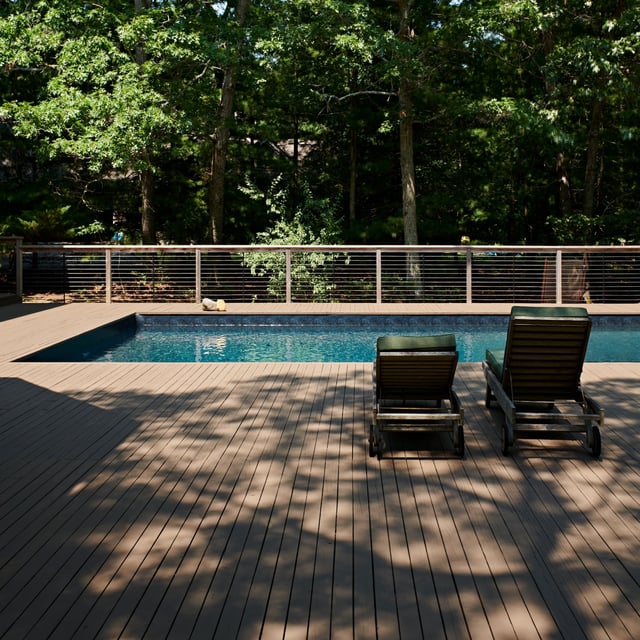
Outdoor Spaces
Adding a Front Porch to a Colonial
01.18.2026


In This Article
A screened porch offers a breezy, bug-free connection to the outdoors—but its usability ends when the weather turns. With limited insulation, it does little to block out noise, pollen, or temperature extremes, making it a fair-weather space at best.
Converting a screened porch to a sunroom solves for those limitations. By fully enclosing the space, you gain year-round comfort, added livable square footage, and a buffer from the elements. Not to mention, it’s also a smart investment. A well-executed sunroom conversion can boost both functionality and resale value.
Design a Home That’s Uniquely Yours
Block can help you achieve your renovation goals and bring your dream remodel to life with price assurance and expert support.
Get Started
The cost to convert a screened porch to a sunroom varies based on factors like size, materials, design complexity, and local labor rates. Homeowners can expect to invest approximately $10,000 to $30,000 for a basic conversion, covering framing, energy-efficient windows, and electrical. More ambitious projects, including panoramic windows, radiant heated flooring, or integrated HVAC, can reach $50,000 or more.
The journey from an airy screened porch to a sophisticated sunroom is a carefully orchestrated transformation, a testament to skilled craftsmanship and meticulous planning. Understanding the key stages involved can help you visualize the process and appreciate the expertise required to convert a screened porch into a sunroom.
The very foundation of your new sunroom lies in its structural integrity. The existing framework of your screened porch, while perfectly adequate for its original purpose, will likely need significant reinforcement, or in some cases, a complete rebuild, to safely bear the weight of new walls and substantial window units. This crucial conversion phase often involves the strategic addition of insulation within the walls and ceiling, transforming a porous structure into a thermally efficient envelope, poised to maintain comfortable temperatures year-round.
This stage defines the character and comfort of your new sunroom. Lightweight screens are replaced with high-performance, insulated windows and doors—critical for both temperature regulation and natural light. Choosing the right glass matters. Double- or triple-pane windows with low-emissivity (low-e) coatings help reduce heat transfer, minimize energy loss, and protect interiors from UV damage. The result: a space that stays cooler in summer, warmer in winter, and filled with balanced, natural light year-round.
For true year-round use, a sunroom needs dedicated climate control. This can mean extending your home’s existing ductwork or installing a ductless mini-split system—an energy-efficient solution that offers independent temperature regulation.
Electrical upgrades happen in tandem. New circuits, well-placed outlets, and integrated lighting convert the space from a basic enclosure to a fully functional living area—ready for work, relaxation, or entertaining, day or night.
The transition from an outdoor porch to an indoor sunroom often necessitates an upgrade to the flooring. Materials suitable for exterior exposure might not offer the warmth, durability, or aesthetic appeal desired for an interior space. Popular choices include elegant ceramic or porcelain tile, which are resistant to temperature fluctuations and easy to clean, or engineered wood flooring, which offers the warmth of wood with increased stability. For the ultimate indulgence on chilly mornings, consider radiant heated flooring beneath your chosen surface.
With the structure complete, attention shifts to detail. Trim work, paint, and final fixtures help integrate the new space with the rest of your home. This phase may include ceiling fans for airflow, built-in benches for storage, or custom shelving to add utility and visual cohesion.
These elements don’t just complete the room—they ensure it feels intentional, usable, and aligned with the way you live.
In almost every city or town, the answer is yes. Converting a screened porch into a sunroom typically requires permits—not as red tape, but because it involves major updates: structural changes, electrical work, and often HVAC integration. These upgrades are governed by local building codes to keep your home safe, functional, and up to standard.
While permitting might sound daunting, it doesn’t have to be. Block’s contractors handle the paperwork, guide you through approvals, and ensure all necessary inspections happen on time. Skipping permits can cause major issues later—fines, delays in selling, or even being required to tear work down. Done right, permitting protects your investment and gives you peace of mind.
Most likely, yes. Since a sunroom adds finished, climate-controlled square footage to your home, it typically increases your property’s assessed value—and with it, your annual property taxes.
The exact impact varies by location, so it’s smart to check with your local assessor’s office before starting the project. Understanding how your tax bill might change helps you plan more confidently and avoid surprises down the line.
Renovate with confidence every step of the way
Step 1: Personalize Your Renovation Plan
Step 2: Receive Quotes from Trusted Contractors
Step 3: Let Us Handle the Project Details

A sunroom is designed to bring in light and open up space—but thoughtful design choices are what make it feel truly livable. To move beyond a basic enclosure, focus on sunroom renovation ideas that add comfort, character, and a sense of connection to the rest of your home.
Light is the defining feature of any sunroom. To make the most of it, consider floor-to-ceiling windows positioned to follow the sun’s path. A vaulted or cathedral ceiling can expand the sense of space and allow for taller windows, increasing both openness and daylight. Skylights are another effective option for boosting natural light, especially in rooflines with limited vertical wall space.
A well-designed sunroom should feel like part of your home—not a bolt-on addition. Use flooring, trim, and finishes that align with the look and feel of your existing interior. Matching or complementing materials creates visual flow and makes the transition between old and new spaces feel intentional and cohesive.
Furnishings are what make a sunroom feel usable day to day. Choose pieces that are both comfortable and built to handle direct sunlight—fabrics that resist fading, and materials that won’t warp or degrade over time. Layer in soft textures with throw pillows, blankets, and area rugs to define zones and add warmth. The goal: a space that’s as livable as it is light-filled.
Natural light defines a sunroom during the day, but evening use requires a well-planned lighting setup. Combine ambient lighting with focused task lighting—like floor lamps near seating areas or sconces for wall features. Use accent lighting, such as recessed or track fixtures, to highlight architectural details or specific zones. Dimmer switches add flexibility, letting you adjust the brightness to suit different uses and times of day.
What better way to enhance the connection to nature than by literally bringing it inside? Adorn your sunroom with an array of vibrant potted plants—from towering fiddle-leaf figs to cascading philodendrons, and fragrant herbs. This living decor not only purifies the air but also infuses the space with a sense of vitality, tranquility, and organic beauty.
While maximizing views is key, ensuring a sense of privacy is equally important, especially if your sunroom is overlooked by neighbors or faces a busy street. Consider elegant window treatments like sheer blinds or woven shades that filter light while offering discretion. Alternatively, strategically placed landscaping, such as tall ornamental grasses, dense shrubs, or a charming trellis adorned with climbing vines, can provide natural screening and enhance the beauty of your exterior surroundings.
Partner with only the most qualified contractors in your area through Block Renovation. We carefully evaluate every candidate, allowing only the most elite and experienced professionals to bid on your porch-to-sunroom conversion.
A dedicated Project Planner provides expert guidance through every step, from comparing clear, personalized quotes to managing project timelines and payments. With Block's built-in project and payment protections, plus ongoing support, you can hire your contractor with confidence and enjoy a seamless renovation process from start to finish.
For more information on increasing your home’s livable space, check out:
The Complete Guide to Garage Remodel Costs in 2025
How Much Does Finishing a Basement Cost in 2025?

Written by Block Renovation

Renovate confidently with Block
Easily compare quotes from top quality contractors, and get peace of mind with warranty & price protections.
Thousands of homeowners have renovated with Block

4.5 Stars (100+)

4.7 Stars (100+)

4.5 Stars (75+)

Outdoor Spaces
Adding a Front Porch to a Colonial
01.18.2026

Outdoor Spaces
Inspiring Outdoor Kitchen Renovation Ideas for Any Space
01.13.2026

Outdoor Spaces
Enclosed Porch Ideas: Inspiration & Guidance
08.11.2025

Outdoor Spaces
Converting a Screened Porch to Sunroom - Benefits & How-To
06.24.2025

Outdoor Spaces
Ultimate Guide to Deck Remodeling in 2026
04.01.2025
Renovate confidently