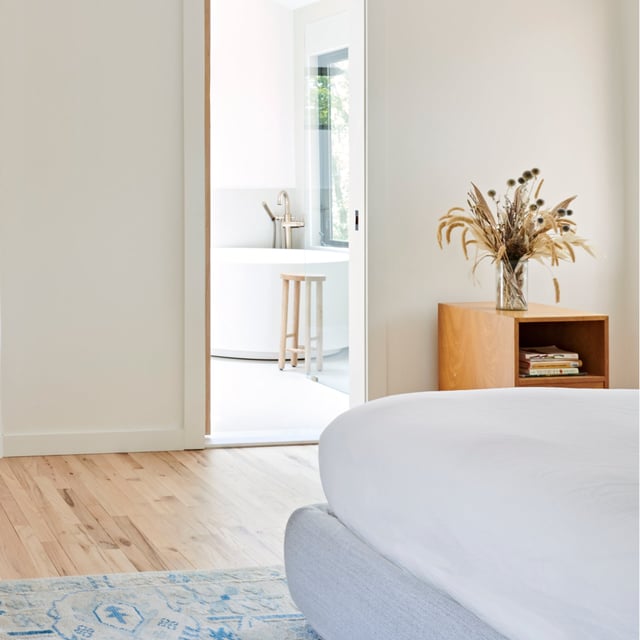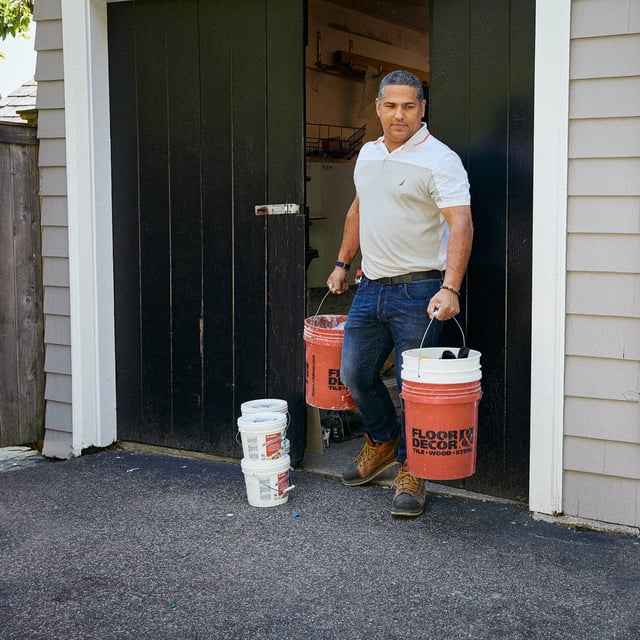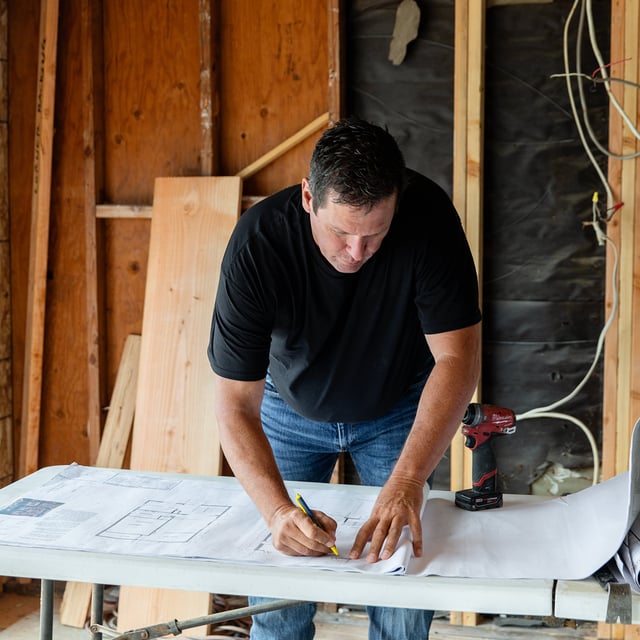Converting a garage into a master bedroom suite is one of the most impactful ways to add living space and value to your home. Whether you need a private retreat, a guest suite, or a new primary bedroom, a garage bedroom conversion can transform underused square footage into a comfortable, functional oasis. But this type of renovation comes with unique challenges—from insulation and plumbing to permits and design. With the right planning and expert support, you can create a master suite that feels like it was always part of your home.
Garage to Master Bedroom Conversion Cost Estimates
The cost of converting a garage to a master bedroom suite can vary widely depending on your location, the size of your garage, and the level of finish you want. On average, homeowners spend $25,000 to $60,000 for a full garage-to-bedroom conversion, with master suite conversions (including a bathroom) often landing at the higher end of that range.
- Design and Permits: $2,000–$6,000. Professional design ensures your new suite is both functional and up to code, while permits are required for legal occupancy. Skipping this step can lead to costly issues or delays down the road.
- Insulation and Framing: $3,000–$8,000. Proper insulation is essential for year-round comfort and energy efficiency, especially since garages are rarely built for living. Framing may also be needed to create new walls, closets, or to level the floor with the rest of your home.
- Windows and Doors: $2,000–$7,000. Upgrading to energy-efficient windows and doors brings in natural light and improves security. Replacing the garage door with a wall of windows or French doors can dramatically change the look and feel of the space.
- Electrical and Lighting: $2,000–$5,000. Most garages have limited outlets and basic lighting, so upgrades are needed for comfort and code compliance. This is also the time to add smart lighting, ceiling fans, or extra outlets for convenience.
- Plumbing (if adding an ensuite bathroom): $5,000–$15,000. Running new plumbing lines can be complex, especially if the garage is far from existing water and sewer connections. Expect higher costs if you’re adding a full bathroom with a shower, tub, or double vanity.
- Heating and Cooling: $2,000–$6,000. Garages are rarely connected to the home’s main HVAC, so you may need to extend ductwork or install a ductless mini-split for efficient climate control. Proper heating and cooling are essential for comfort and resale value.
- Flooring, Drywall, and Paint: $4,000–$10,000. This includes leveling or raising the floor, installing subflooring, and choosing a finished surface like carpet, hardwood, or luxury vinyl. Drywall and paint bring the space together and allow you to personalize your new suite.
- Bathroom Fixtures and Finishes: $5,000–$15,000. This covers the cost of sinks, toilets, showers, tubs, tile, and cabinetry. High-end finishes or custom features will increase the budget, but can add significant comfort and value.
- Closets and Storage: $1,000–$4,000. Adding a walk-in closet or built-in storage maximizes the functionality of your new suite. Custom closet systems can be tailored to your needs, while prefab options offer a more budget-friendly solution.
Total:
- Garage to bedroom conversion: $25,000–$45,000
- Garage to master suite (with bathroom): $35,000–$60,000+
Potential Problems and Solutions
- Ceiling Height and Floor Level: Garage floors are often lower than the rest of the house, and ceiling heights may be limited. In such scenarios, the solution is to raise the floor if needed for comfort and code compliance, and use design tricks (like vaulted ceilings or skylights) to make the space feel larger.
- Natural Light and Ventilation: Garages typically have few windows. Therefore, when converting your garage into a bedroom, consider replacing the garage door with large windows or French doors, and add new windows or skylights to bring in daylight and fresh air.
- Curb Appeal: A converted garage can look out of place if not designed thoughtfully. Make sure to match exterior finishes, add landscaping, and consider architectural details that blend the new suite with the rest of your home.
- Permits and Zoning: Garage conversions must meet local codes for living spaces, which can include egress, insulation, and fire safety. Always check with your city or county before starting, and work with a contractor who understands local requirements.
Garage Conversion Processes from Start to Finish
Converting a garage into a master bedroom suite is a complex project that involves structural changes, new utilities, and strict code compliance. For a safe, comfortable, and lasting result, every step should be handled by a licensed, experienced contractor. Here’s what the process typically looks like from start to finish, which can usually take two to four months:
- Initial Consultation and Feasibility Assessment: Your contractor will visit your home to evaluate the garage’s structure, foundation, and existing utilities. They’ll discuss your goals, budget, and any site-specific challenges, such as ceiling height, drainage, or access to the main house. This is also when you’ll review local zoning laws and HOA rules to ensure your project is allowed.
- Design and Planning: Working with a contractor and, if needed, an architect or designer, you’ll develop a detailed floor plan for your new master suite. This includes deciding on the layout, window and door placement, bathroom configuration, and storage solutions. Your contractor will help you select materials and finishes that fit your style and budget, while ensuring everything meets code.
- Permitting and Approvals: Your contractor will handle all necessary permit applications and coordinate with local building departments. This step is crucial for legal occupancy and resale value, and ensures that all work will be inspected for safety and compliance.
- Demolition and Site Preparation: The contractor will remove the garage door, old flooring, and any non-structural elements that aren’t needed. They’ll prepare the site for new framing, insulation, and utility work, taking care to protect the rest of your home from dust and debris.
- Framing, Insulation, and Utilities: New walls, ceilings, and floors are framed to create a comfortable, energy-efficient living space. Your contractor will install high-quality insulation, run new electrical wiring, and, if you’re adding a bathroom, coordinate plumbing and drainage. HVAC systems are extended or upgraded to ensure year-round comfort.
- Windows, Doors, and Exterior Work: New windows and doors are installed to bring in natural light and improve security. The exterior is finished to match the rest of your home, enhancing curb appeal and ensuring a seamless transition from old to new.
- Interior Finishes: Drywall is hung and finished, then painted in your chosen colors. Flooring is installed, lighting and fixtures are added, and the bathroom is completed with tile, cabinetry, and plumbing fixtures. Your contractor will also build closets and storage as specified in your plans.
- Final Touches and Inspections: The contractor will complete any custom features, such as built-in shelving or accent walls, and ensure all details are finished to your satisfaction. They’ll schedule final inspections with local authorities to confirm that every aspect of the conversion meets code.
- Move-In Ready: Once the project passes inspection, your new master suite is ready for furniture, décor, and everyday living. Your contractor will walk you through the finished space, answer any questions, and provide guidance on maintenance and warranties.
Why use a contractor? Garage conversions require expertise in structural engineering, electrical and plumbing systems, insulation, and code compliance. A qualified contractor will coordinate every aspect of the garage-to-bedroom conversion, troubleshoot unexpected issues, and ensure your new master suite is safe, comfortable, and built to last. With professional oversight, you’ll avoid costly mistakes and enjoy peace of mind throughout your renovation journey.
Tips for Cutting Conversion Costs Without Sacrificing Livability
- Keep the Layout Simple: The more you can work with your garage’s existing footprint, the more you’ll save. Avoid moving load-bearing walls or making major structural changes unless absolutely necessary.
- Reuse Existing Utilities: If possible, locate your new bathroom or laundry area near existing plumbing lines to minimize the need for extensive pipework. Extending electrical and HVAC from nearby rooms is often more affordable than installing entirely new systems.
- Choose Cost-Effective Finishes: Opt for durable, mid-range materials for flooring, paint, and fixtures. Luxury vinyl plank, for example, offers the look of hardwood at a fraction of the price and stands up well to daily use.
- Limit Custom Features: Built-in cabinetry, custom closets, and specialty windows can quickly add up. Consider high-quality prefab storage solutions and standard-size windows and doors to keep costs in check.
- Shop Smart for Fixtures and Materials: Look for sales, open-box deals, or gently used fixtures for items like lighting, vanities, or even windows. Many suppliers offer quality options at a discount if you’re flexible on style or finish.
- Plan for Energy Efficiency: Investing in good insulation, energy-efficient windows, and LED lighting may cost a bit more upfront but will save you money on utilities and maintenance in the long run.
Complete Your Home Renovation with Pros from Block
A garage to master bedroom suite conversion is a major investment—and the right team makes all the difference. Block Renovation partners you with experienced, thoroughly vetted contractors who understand the complexities of garage conversions, from structural changes to plumbing and HVAC. Our process includes clear pricing, expert project management, and ongoing support, so you can feel confident every step of the way. Whether you’re dreaming of a spacious master suite or a cozy guest retreat, Block helps you bring your vision to life with quality craftsmanship and attention to detail.

Written by
Block Renovation
Block Renovation personalizes home remodeling with free AI-powered design tools and a vetted contractor network, helping homeowners plan, visualize, and build with confidence.














