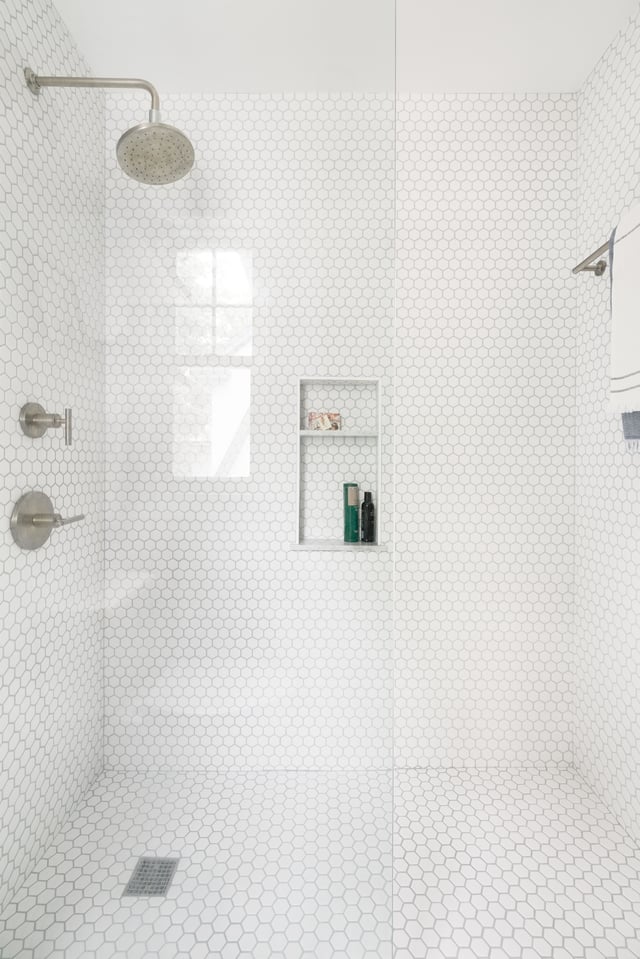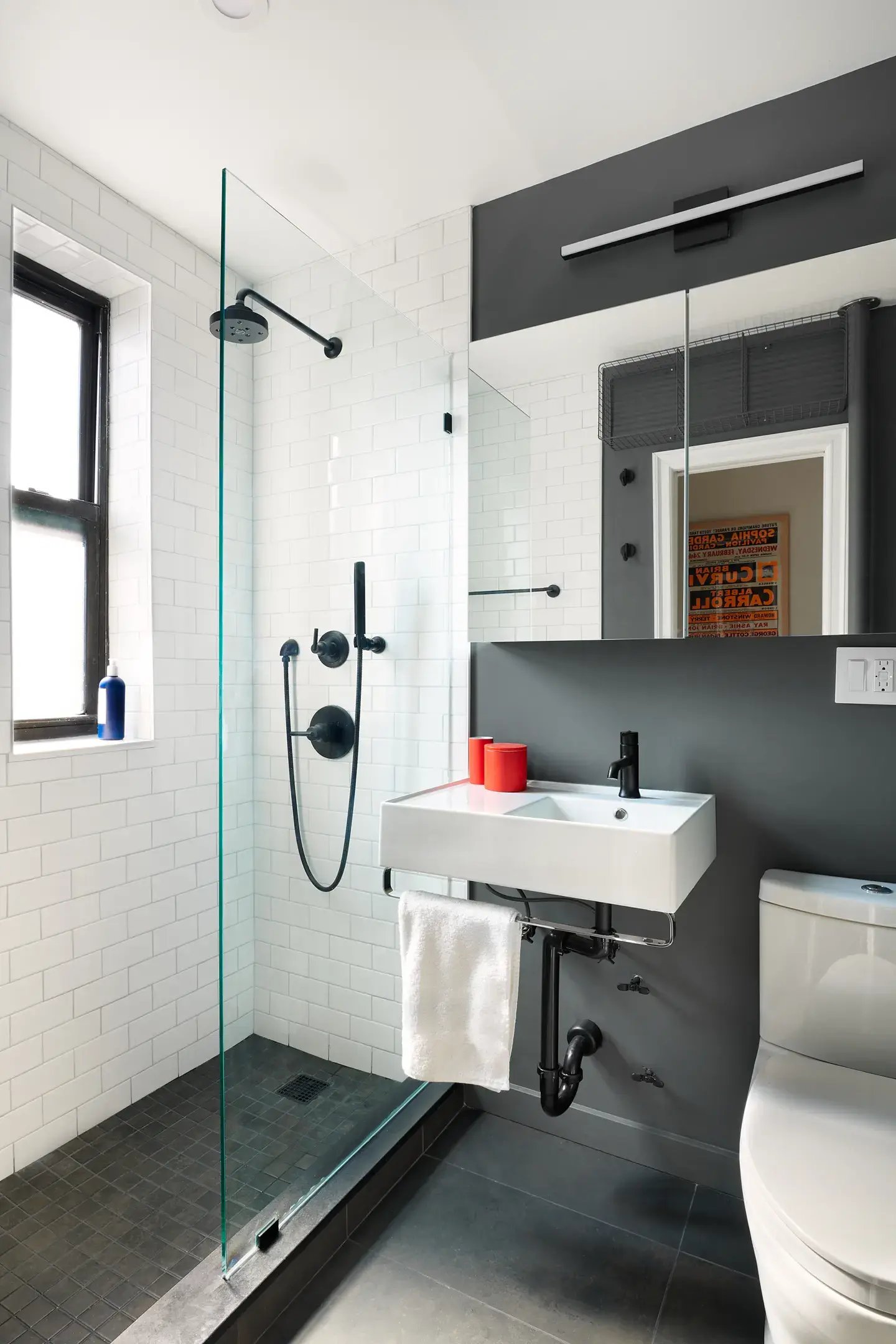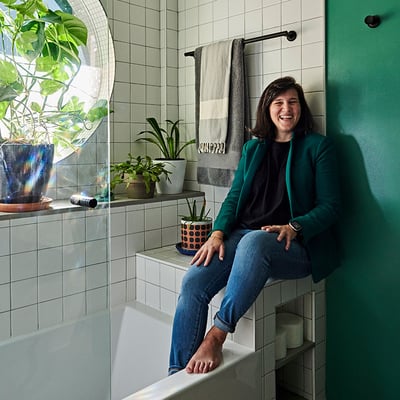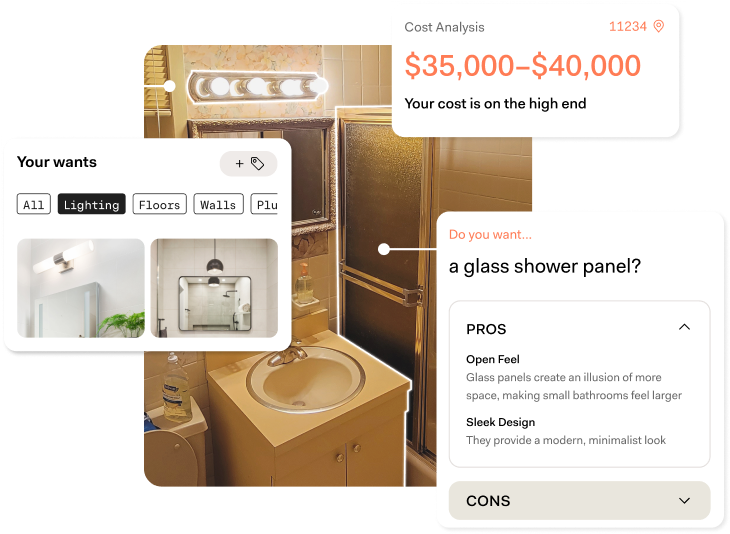
In This Article
- Homeowners seeking a modern, minimalist aesthetic
- Those who want to maximize space in a small bathroom
- People planning to age in place or improve accessibility
- Anyone who values a spa-like, open bathing experience
While the visual appeal is undeniable, a doorless walk-in shower requires careful planning to ensure it’s as practical as it is beautiful. From water control to privacy, every design decision plays a role in its success.
Pros and Cons of a Doorless Walk-In Shower
Advantages of Doorless Walk-in Showers
- Makes a small bathroom feel larger - Without a door or curtain breaking up sightlines, the bathroom feels more open and expansive. This visual continuity can make even compact spaces feel airy and uncluttered. The openness also allows natural and artificial light to travel more freely, brightening the entire room.
- Improved accessibility - With no threshold to step over, a doorless shower is ideal for people with mobility challenges, children, or anyone who prefers a more open entry. This design also makes it easier to maneuver mobility aids, such as walkers or shower chairs, without obstruction.
- Low-maintenance cleaning - Fewer moving parts mean fewer places for grime and mildew to collect. Without a door track or curtain, cleaning becomes faster and more efficient, and large-format tiles or treated glass can further reduce maintenance needs.
- Innately modern - The clean lines and open feel of a doorless shower naturally align with contemporary design principles. It’s a look that feels fresh today but is also adaptable enough to work with transitional or spa-inspired styles.
- Better ventilation - Without a door trapping steam, the shower area dries more quickly, reducing the risk of mold and mildew buildup. This improved airflow can also help preserve the condition of your bathroom finishes over time.
Disadvantages of Doorless Walk-in Showers
- Potential for water splashing - Without a door, water can escape into the rest of the bathroom if the layout, drainage, and showerhead placement aren’t carefully planned. This can be mitigated with partial enclosures and proper slope.
- Reduced privacy - An open shower may not be ideal for shared bathrooms unless you incorporate partial walls, frosted glass, or strategic positioning.
- Temperature retention - Without a door, heat can dissipate more quickly, which may make the shower feel cooler—especially in colder climates. This can be addressed with radiant floor heating or overhead heat lamps.
Bring Your Dream Bathroom to Life

Shower Enclosures
One of the first things to consider when designing a doorless walk-in shower is how you’d like to semi-enclose the shower area. Partial glass shower enclosures are a popular option, as they provide a clean, modern look and can be customized to fit the size and shape of your shower. Glass can also be frosted or etched for privacy while still letting in light.
This small New York bathroom brings a doorless walk-in shower idea to life with a glass divider framed by dark mullions. The divider helps define distinct “zones” while maximizing the benefits of a doorless design—expansive sightlines and an overall sense of visual lightness. As a bonus, it allows the shower’s beautiful blue tiles to be visible from every corner of the bathroom.

Another idea is to use tiled walls to semi-enclose the doorless shower design. This can be a great way to add texture and interest to the space, and there are a wide variety of tile options to choose from, including ceramic, porcelain, and natural stone. A tiled wall shower can also be designed to match the overall style and aesthetic of your bathroom. That being said, it might be a bit darker than the glass option, so lighting here will be a more critical consideration.
Drainage
Another important aspect to consider when designing a doorless walk-in shower is how to effectively manage water drainage. A sloped floor with a built-in linear drain can help to keep water flowing towards the drain and prevent it from pooling in the shower. A shower design with a small curb can also help to minimize the potential for water to splash out of the shower area, though it’s not wheelchair accessible.

Showerheads and Faucets
When it comes to showerheads and faucets, there are a variety of options to choose from that can enhance the overall look and functionality of your doorless walk-in shower. A rain showerhead can create a soothing and relaxing shower experience, while multiple showerheads can provide a more invigorating and holistic experience.
Handheld showerheads can also be a great addition to a doorless walk-in shower, as they allow you to easily direct the water flow and can be useful for rinsing off or washing your hair.

This Brooklyn bathroom with a doorless shower actually employs both ideas, giving the homeowners a diversity of experiences—from a calming, meditative soak to a quick, efficient rinse.
Waterproofing Requirements
Because a doorless walk-in shower design allows water to move more freely, waterproofing isn’t just important—it’s essential. Without proper protection, even small amounts of moisture can seep into floors and walls, leading to mold, rot, and costly repairs. The idea is to create a continuous, watertight barrier that extends beyond the immediate shower area.
Key waterproofing best practices include:
- Install full-coverage waterproof membranes beneath tile on both the floor and walls to create a reliable barrier against leaks.
- Extend the waterproofing zone at least three feet beyond the shower footprint, since water can travel farther in an open design.
- Ensure seamless transitions between the shower floor and the rest of the bathroom to prevent seepage at the threshold.
- Use high-quality grout, caulk, and sealants that are mold-resistant and designed for wet environments to maintain long-term protection.
When done correctly, waterproofing is invisible—but it’s the foundation of a doorless shower that will look beautiful and perform flawlessly for years. For more ideas on how to incorporate waterproofing into your bathroom design, check out Bathroom Waterproofing: Floors, Walls & More.
Perfect Every Detail of Your Bathroom

Accessories and Decor
In a doorless walk-in shower, every detail is on display—there’s no curtain to hide clutter—so thoughtful organization becomes just as important as style. Built-in shelves, recessed niches, or a streamlined shampoo caddy keep soaps, scrubs, and bottles neatly arranged, preventing the visual distraction of mismatched containers scattered around the space. Opting for uniform, refillable bottles or coordinating storage can elevate the look and make the shower feel more like a curated spa than a utilitarian washroom.
For inspiration, look no further than this stylish New York bathroom. You won’t find any messy caddies cluttering up the doorless shower design—instead, a built-in niche provides an attractive yet streamlined shelving solution, complete with a gold trim that ties in beautifully with the nearby fixtures.

Lighting
Proper lighting is essential in a doorless walk-in shower—not just for safety, but for designing the right mood. Because the shower is visually connected to the rest of the bathroom, it’s best to think in zones: ambient lighting for overall brightness (such as recessed ceiling lights or a skylight), task lighting for clarity in key areas (like waterproof sconces or targeted LEDs), and accent lighting to highlight features like niches, benches, or textured tile.
Design a Home That’s Uniquely Yours
Block can help you achieve your renovation goals and bring your dream remodel to life with price assurance and expert support.
Get Started
By layering these zones, you can make the space both functional and inviting. Independent controls let you shift from bright, energizing light in the morning to a softer, spa-like glow in the evening, ensuring your shower feels just right at any time of day.
Additional Design Ideas For Doorless Showers
- Textured or slip-resistant flooring - Safety is key in a wet environment. Choose tiles with a matte or textured finish to reduce the risk of slipping while adding visual depth to the design. For more ideas, read Small Bathroom Flooring Ideas That Make a Big Impact.
- Integrated heating elements - Radiant floor heating or a heated towel rack can make stepping out of the shower more comfortable, especially in cooler climates.
- Natural material accents - Incorporating stone, wood-look tile, or pebble flooring can bring warmth and a spa-like feel to the space while maintaining durability.
- Statement wall – Highlight one wall of the shower with a distinctive material, such as a slab of marble, a textured ceramic, or a bold color. This creates a visual anchor and adds personality to the design.

Work With a Skilled General Contractor From Block
A doorless walk-in shower is a high-impact project that requires design precision, thorough waterproofing, and impeccable installation. Even small mistakes can lead to costly water damage or functional issues. Working with a vetted, experienced general contractor—like those matched through Block Renovation—ensures your project is executed to the highest standard. From the initial planning to final tile placement, a skilled contractor will help you achieve a shower that’s both beautiful and built to last.
Frequently Asked Questions About Doorless Showers
Are doorless showers in high demand among home buyers?
How does the cost of doorless showers compare to other types of showers?
Do doorless showers work in small bathrooms?
Can I add a door later if I change my mind?

Written by Block Renovation

Calculate the true cost of your bathroom remodel
Get real-time cost estimates for materials and labor, so you can budget your renovation with confidence—no guesswork.
Renovate confidently
- Top quality contractors
- Warranty & price protections
- Expert resources
