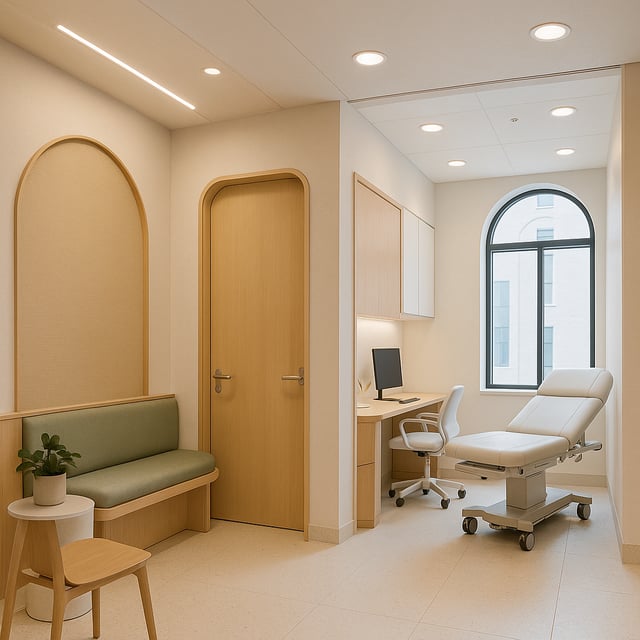
Commercial
Restaurant Renovation Costs - A Deep Dive
01.06.2026
Our New Year savings event is here: Get up to $6,500 off your project today (terms apply).


In This Article
Providing top-quality patient care starts with the right environment. A well-designed medical office doesn’t just look better; it works better. The right layout can ease patient anxiety, improve privacy, and streamline your team’s day-to-day. Whether you’re running a busy clinic, expanding a private practice, or upgrading a medical spa, remodeling is about creating a space that supports both care and comfort. And because healthcare design comes with strict standards, working with a contractor who understands the regulations—and the real-life needs of your staff and patients—is essential.
Block streamlines the process of medical office remodeling by connecting you with trusted contractors experienced in healthcare and commercial spaces. Each specialist in our network is thoroughly vetted to ensure they bring top-tier professionalism, from strict regulatory standards to workflow optimization.
You’ll receive tailored proposals that align with your specific goals—whether you’re refreshing a medical spa, expanding a clinic, or undertaking a full medical facility remodel. With guidance from a dedicated Project Planner at every stage, you can move forward confidently, knowing your project is managed with professionalism and complete transparency.
A successful medical office remodeling project starts with clarity about what works—and what could work better. Even simple changes to layout, lighting, or finishes can make a profound difference for both staff efficiency and patient experience. Here’s how to clarify your goals before you get started.
The best medical office remodels start with clearly defined goals. Aligning your team around what matters most ensures that the changes deliver a measurable impact and avoid wasted investment. Before planning colors or picking finishes, ask foundational questions to identify not just what’s needed, but why.
When determining what your remodel would ideally solve, ask yourself:
An interior designer with experience in medical office designs can transform a space from merely compliant to truly welcoming and efficient. Designers understand the subtleties of traffic flow, lighting, and material selection that quietly impact both patient perception and staff wellness.
While not required—some contractors offer in-house design guidance or recommendations—design expertise is invaluable when reimagining layouts or selecting finishes.
Choosing the right contractor shouldn’t feel like guesswork. One of the ways Block makes renovations easier is by helping you compare multiple proposals side by side—with clear breakdowns of pricing, scope, timelines, and what’s actually included. You’ll have a dedicated Project Planner to walk you through the details, flag any gaps or red flags, and make sure everything’s spelled out clearly in the contract. It’s about removing the uncertainty, protecting your investment, and giving you confidence at every step.
Thoughtful design directly affects how safe, comfortable, and efficient your space feels every day. From patient care to team workflow, these choices shape how your office functions now and how it keeps up with what’s next.
Privacy is a cornerstone of medical care. High-quality acoustic insulation ensures that sensitive conversations in exam rooms or consult spaces stay confidential and comply with HIPAA guidelines. Solutions include specialized sound-absorbing wall panels, acoustic ceiling tiles, and solid-core doors.
A medical office or medical spa renovation must be designed for advanced cleanliness and infection control. Choose seamless, non-porous surfaces for counters and floors, select fixtures that are both antimicrobial and easy to clean, and use low-VOC paints and adhesives to maintain indoor air quality. Ventilation improvements—like touchless exhaust fans and HEPA filtration—boost air purity and patient confidence.
Meeting current accessibility standards isn’t just a legal requirement—it supports patient dignity and access. All patient-facing spaces need to be easily navigable for those using mobility aids, and restrooms must meet clearances for wheelchairs. Door widths, hardware selection, accessible counter heights, and contrasting colors for visibility are essential elements.
A calming, thoughtfully designed atmosphere has been shown to reduce patient anxiety and improve satisfaction. Use soothing colors, plenty of natural or soft artificial light, and elements of nature like plants or artwork to make the space feel less clinical. Dimmable lighting, especially around procedure or consultation areas, is a small change that makes a major difference.
A well-designed medical facility makes staff tasks easier and more efficient, reducing fatigue and workplace stress. Good design includes logical work zones, easy-access storage, ergonomic furnishings, and workflow-adapted layouts to avoid unnecessary backtracking.
The waiting room is often the first and last impression for every visitor to your medical office. Remodeling upgrades like device charging stations, soothing background music, and comfortable seating help transform patient waiting into a positive experience. Provide clean sightlines, engaging reading materials, and thoughtful touches for families.
A successful medical office renovation builds trust, efficiency, and well-being. Block connects you with professionals who understand every aspect of modern medical spaces, from strict compliance to elevated patient comfort. Our experience in both medical office designs and practical, accessible project management means you get reliable results with clear support at every step. When you’re ready to take the next leap in care and facility standards, Block is your partner in every part of the design, build, and renovation journey.

Written by Block Renovation

Renovate confidently with Block
Easily compare quotes from top quality contractors, and get peace of mind with warranty & price protections.
Thousands of homeowners have renovated with Block

4.5 Stars (100+)

4.7 Stars (100+)

4.5 Stars (75+)

Commercial
Restaurant Renovation Costs - A Deep Dive
01.06.2026

Commercial
Best Flooring for High-Traffic Retail Stores & Showrooms
12.19.2025

Commercial
Best Flooring for Restaurants: Options to Endure and Impress
12.18.2025

Commercial
Office Bathroom Refurbishment and Design Ideas
12.03.2025

Commercial
Grocery Store Renovation Checklist & Expert Remodel Ideas
11.22.2025
Renovate confidently