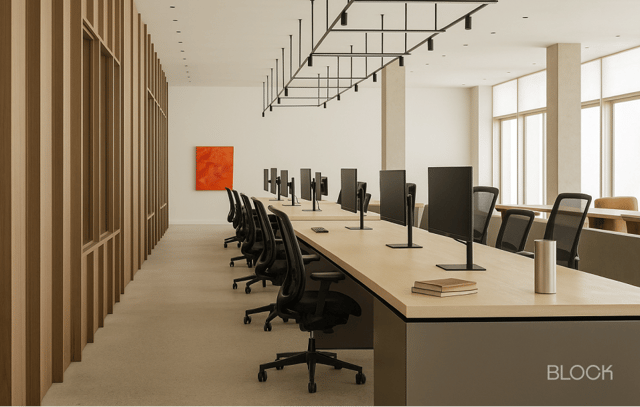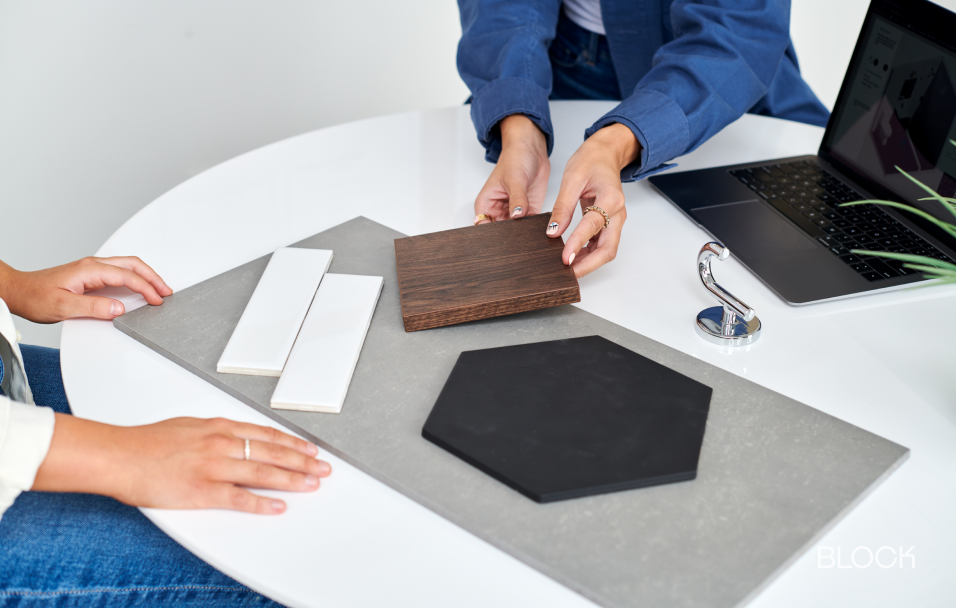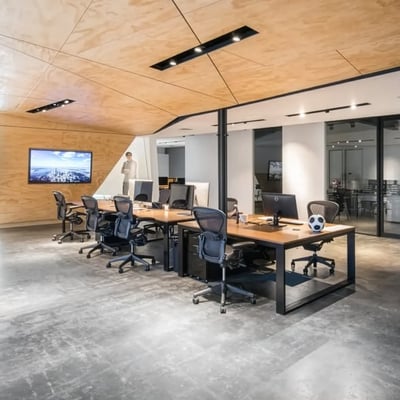
Commercial
Restaurant Renovation Costs - A Deep Dive
01.06.2026


A well-conceived office renovation reshapes more than just walls and finishes—it’s a chance to reinforce your brand, boost employee satisfaction, and reimagine the way your team gets things done. Whether you’re modernizing a Manhattan high-rise or transforming a Bay Area storefront into an inviting boutique workspace, the stakes (and rewards) are high.
Great office space sends a message to clients and employees alike, reflecting your company’s standards, culture, and ambitions. But every commercial office refurbishment brings its own challenges, from navigating building codes and tight schedules to blending evolving workplace needs with budget realities.
Securing the right renovation partner is central to your project’s success. Block Renovation simplifies this process by connecting you with office renovation contractors who understand not just construction, but the logistics and aspirations of modern workspaces. We’ll help you clearly define your project scope, then curate matches with commercial pros who have experience in your building type—whether you’re fitting out an open-plan tech headquarters or creating a warm, branded client suite.
With Block, you’ll have transparent scope evaluation, progress-based payments, and ongoing project oversight, all with the backing of a one-year workmanship warranty. Our team coordinates permitting, scheduling, and communications, so you can stay focused on your business, not just the build.
Email us at sales@blockrenovation.com.
Before you go into an office renovation, consider your long-term plan. After all, this is not the type of project you want to do every year.
Effective renovations begin with focused objectives. Are you facing issues like overcrowding, outdated interiors, or shifting hybrid schedules that require more flexible space? Maybe you’re hoping to increase team collaboration or update your design language to better match your brand’s evolution.
The right goals steer not only aesthetic decisions, but functional upgrades as well. Start by listing your office renovation’s must-haves and nice-to-haves. This exercise allows you to focus on realistic plans that align with your core needs as your project moves forward.
Your team uses the space every day; their input is invaluable for an environment that truly works. Survey staff on what’s working—and what isn’t—in the existing office. What spaces are always booked? Where do bottlenecks happen?
Take time to listen to employee suggestions for amenities, technology, and layout. Their first-hand perspective can reveal pain points or refurbishment opportunities, ensuring your upcoming office remodel meets real-world needs.
Every office operates differently, so take the time to observe how employees interact with your space throughout the week. Are large meetings a daily occurrence, or would your group get more mileage from intimate conversation nooks or pods? Does the staff take advantage of the kitchenette, or could the space accommodate other needs?
Plan your renovation to reflect these office rhythms, using zoning for collaborative spaces, private heads-down areas, and flexible multipurpose rooms. Thoughtful layout enables efficient workflow while curbing distraction, and gives teams the right space for any task.

Sound management is often overlooked but plays a crucial role in office comfort and productivity. Before finalizing your renovation plans, take time to audit how sound moves through your current space. If meeting rooms are too loud, phone calls distract employees nearby, or background noise interferes with focus areas, this is the time to identify problem zones. Consider how solutions like acoustic ceiling tiles, wall panels, carpeting, or even glass partitions can impact the space by dampening the sounds. By addressing soundproofing needs as part of your initial project, you can create a quieter, more focused environment where teams can collaborate, concentrate, and communicate with fewer interruptions.
Lighting and furniture quality shape both well-being and productivity. When planning your office remodel, prioritize a layered lighting strategy that adapts to the needs of different zones. For general illumination, consider high-efficiency LED panel lighting with dimmable controls, which can help reduce glare and eye strain as daylight levels change. Task lighting, such as adjustable desk lamps or under-cabinet lights, ensures that workstations are well-lit for laptops, reading, or detailed design work, while pendant fixtures or wall sconces can add warmth to shared spaces and lounges.
Pay careful attention to how your office remodel will capture and diffuse natural daylight. If possible, arrange open work areas or communal tables near windows, and use translucent glass partitions or light-colored walls to reflect sunlight deeper into the space. Motorized window shades or smart tinting can provide flexibility by minimizing glare during peak sun hours, boosting user comfort while also supporting sustainability.
When it comes to ergonomics, this is a prime opportunity to rethink your entire approach rather than swapping in new chairs at the last minute. Invest in height-adjustable desks so team members can easily switch between sitting and standing. Comfort is never a one-size-fits-all approach. Select chairs that offer lumbar support, adjustable armrests, and seat depth controls.
Durability is an essential requirement for any high-traffic workspace, where daily wear quickly tests the limits of lesser materials. When planning your office renovation, select flooring that stands up to constant foot traffic, frequent rolling chairs, and the occasional spill or scuff.

Commercial-grade luxury vinyl tile (LVT) is a standout choice for general work areas, blending comfort underfoot with resilience and easy cleaning, all while offering design versatility that mimics natural stone or wood. Reception spaces and corridors benefit from durable surfaces like sealed concrete, terrazzo, or large-format porcelain tile, which resist chipping and present a polished, welcoming first impression.
Wall coverings and surfaces should balance function with aesthetics, especially in spaces vulnerable to marks and stains. Consider high-quality, washable paint finishes or scuff-resistant wall panels for busy zones. These options allow you to keep walls looking fresh with minimal effort.
In kitchenettes, restrooms, or other wet areas, nonporous countertop materials like quartz or solid-surface acrylics protect against moisture and are designed for easy, thorough disinfection. Decorative wall panels made from laminate or antimicrobial cladding add protection while supporting a cohesive look throughout your space.
Details matter just as much as big-ticket finishes. Where possible, prioritize materials with antimicrobial properties and opt for touchless technology in shared spaces. Making these smart, forward-thinking choices not only extends the life of your investment, but also creates a more attractive, hygienic office that stays looking its best.
An overlooked or inefficient bathroom setup can quietly undermine productivity and employee satisfaction. Assessing your bathroom configuration as part of your office renovation means looking beyond just fixtures and finishes. If staff have to walk long distances to reach a restroom or frequently find themselves waiting in line for a stall, it introduces daily frustration and can even lead to loss of productivity.
Consider whether you have enough stalls for your current headcount and whether restrooms are located conveniently throughout your workspace. By addressing these details, you create an environment where employees feel considered and comfortable.
Every design update offers a chance to signal your culture and priorities. For some, that means sustainable materials, energy-efficient systems, or biophilic design. Perhaps wellness is an underlying principle of your company, all of which could be reinforced with remodeling changes like dedicated meditation rooms and improved air and water filtration systems.
Be explicit about your intentions from the outset, and work with designers and contractors who share your vision. The result is an office that embodies your brand, supporting company values in every detail.
Staying on top of codes isn’t just about avoiding fines; it’s about keeping your team protected and your project on track. Fire exits, ADA accessibility, air quality, and egress must meet strict requirements—no exceptions.
A quality contractor should follow compliance requirements at every phase, conducting inspections and supplying the right documentation so you can pass city, state, and insurance reviews without issue. Clear safety protocols also signal professionalism and care to clients and staff alike.
Renovations inevitably cause noise and downtime. Good planning can lessen the impact of this process. Discuss phasing the project, off-hours work, or temporary space solutions with your contractor upfront. Comprehensive clean-up of accumulated dust should be a top priority to keep the air clean for employees.
Honest communication ensures teams know what to expect, with clear signage and rerouted pathways to keep business as usual, even amid construction. The right contractor will have experience working around business operations, making your transition smooth instead of stressful.
Build your business with confidence
Step 1: Personalize your commercial project plan
Step 2: Receive quotes from trusted contractors
Step 3: Let us handle the details

How do permits for commercial office space renovations differ from home renovations?
How long do office renovations typically take?
What kinds of loans are best for office renovations?

Written by Block Renovation

Renovate confidently with Block
Easily compare quotes from top quality contractors, and get peace of mind with warranty & price protections.
Thousands of homeowners have renovated with Block

4.5 Stars (100+)

4.7 Stars (100+)

4.5 Stars (75+)

Commercial
Restaurant Renovation Costs - A Deep Dive
01.06.2026

Commercial
Best Flooring for High-Traffic Retail Stores & Showrooms
12.19.2025

Commercial
Best Flooring for Restaurants: Options to Endure and Impress
12.18.2025

Commercial
Office Bathroom Refurbishment and Design Ideas
12.03.2025

Commercial
Grocery Store Renovation Checklist & Expert Remodel Ideas
11.22.2025
Renovate confidently