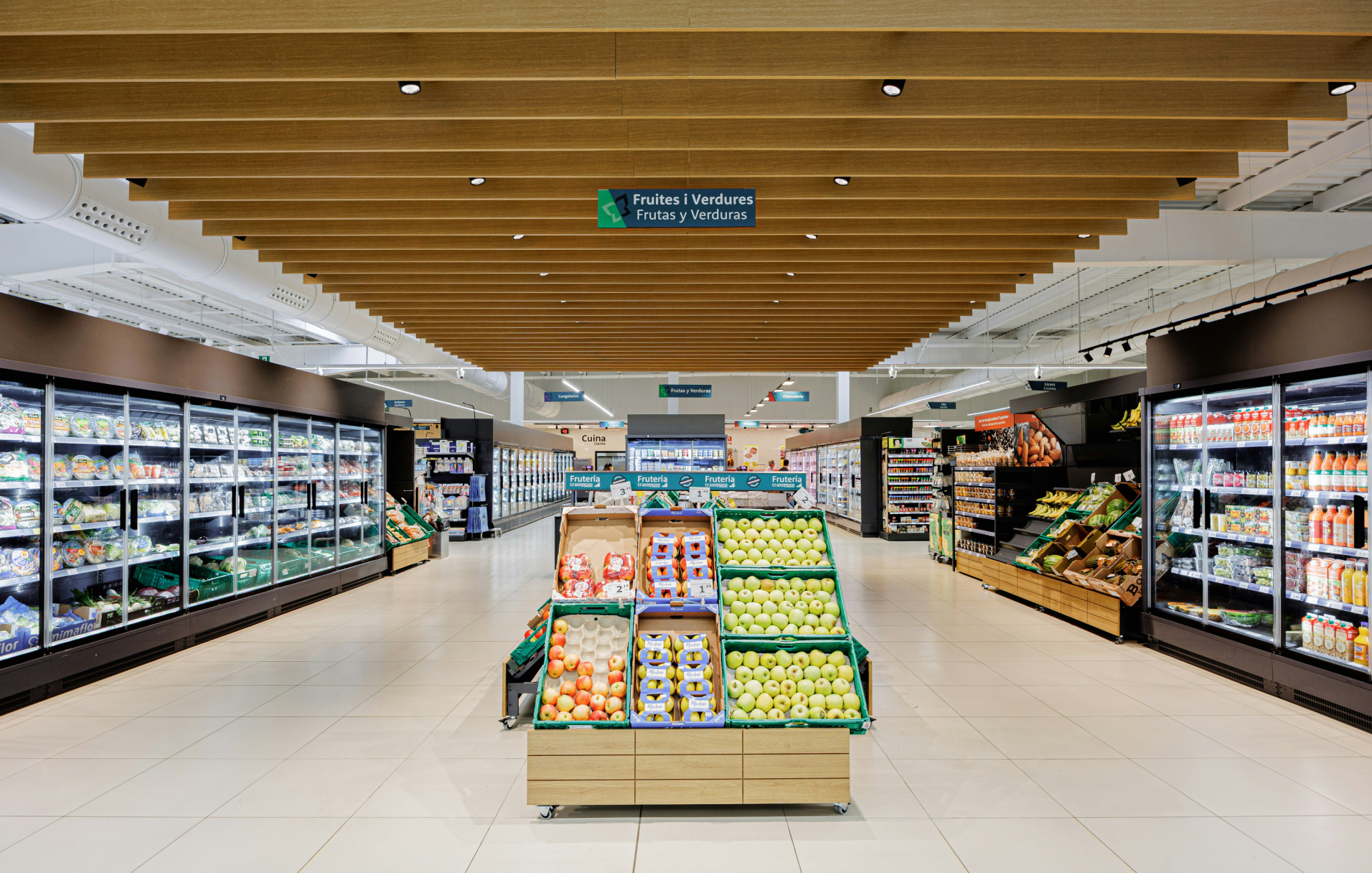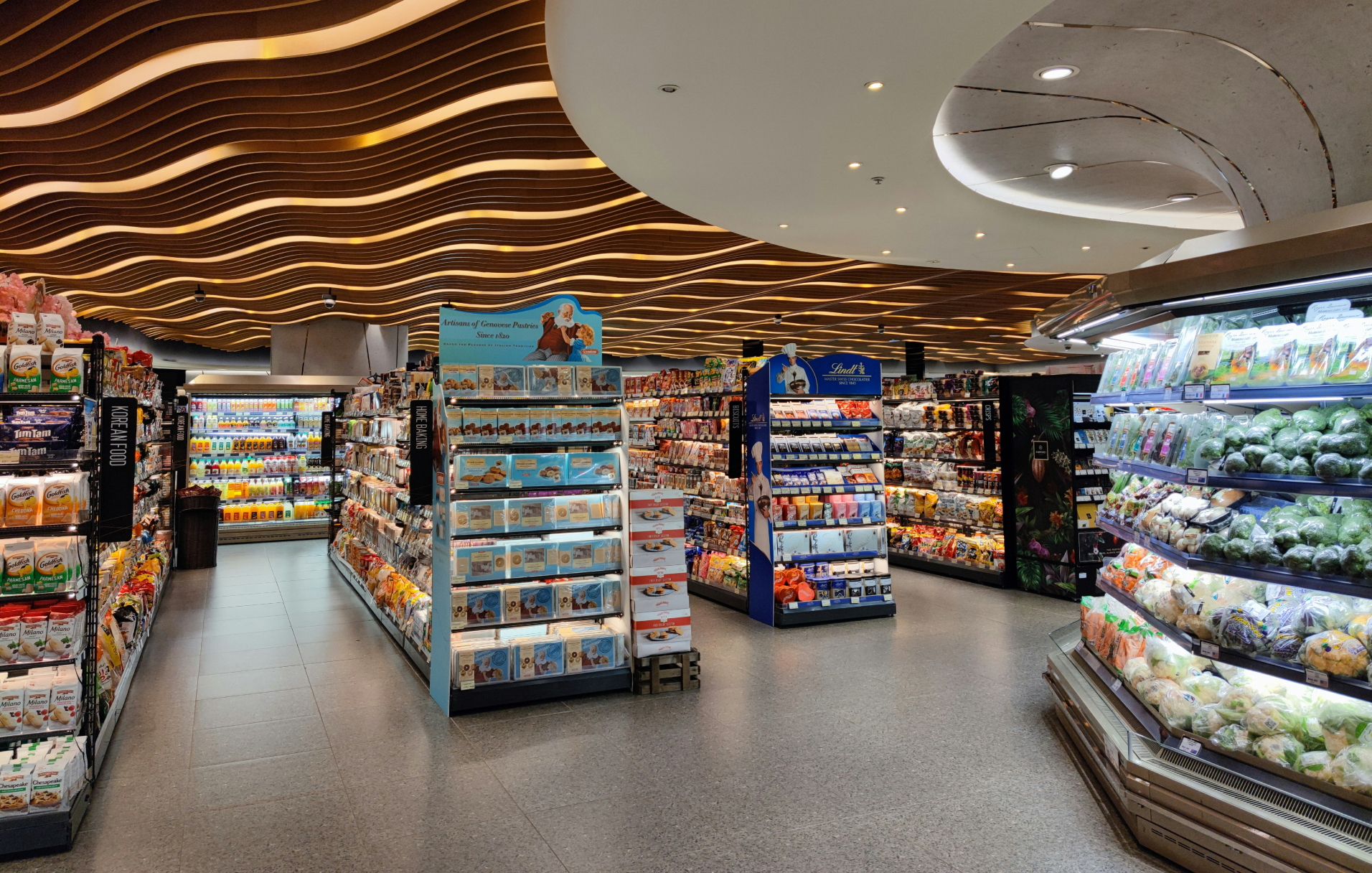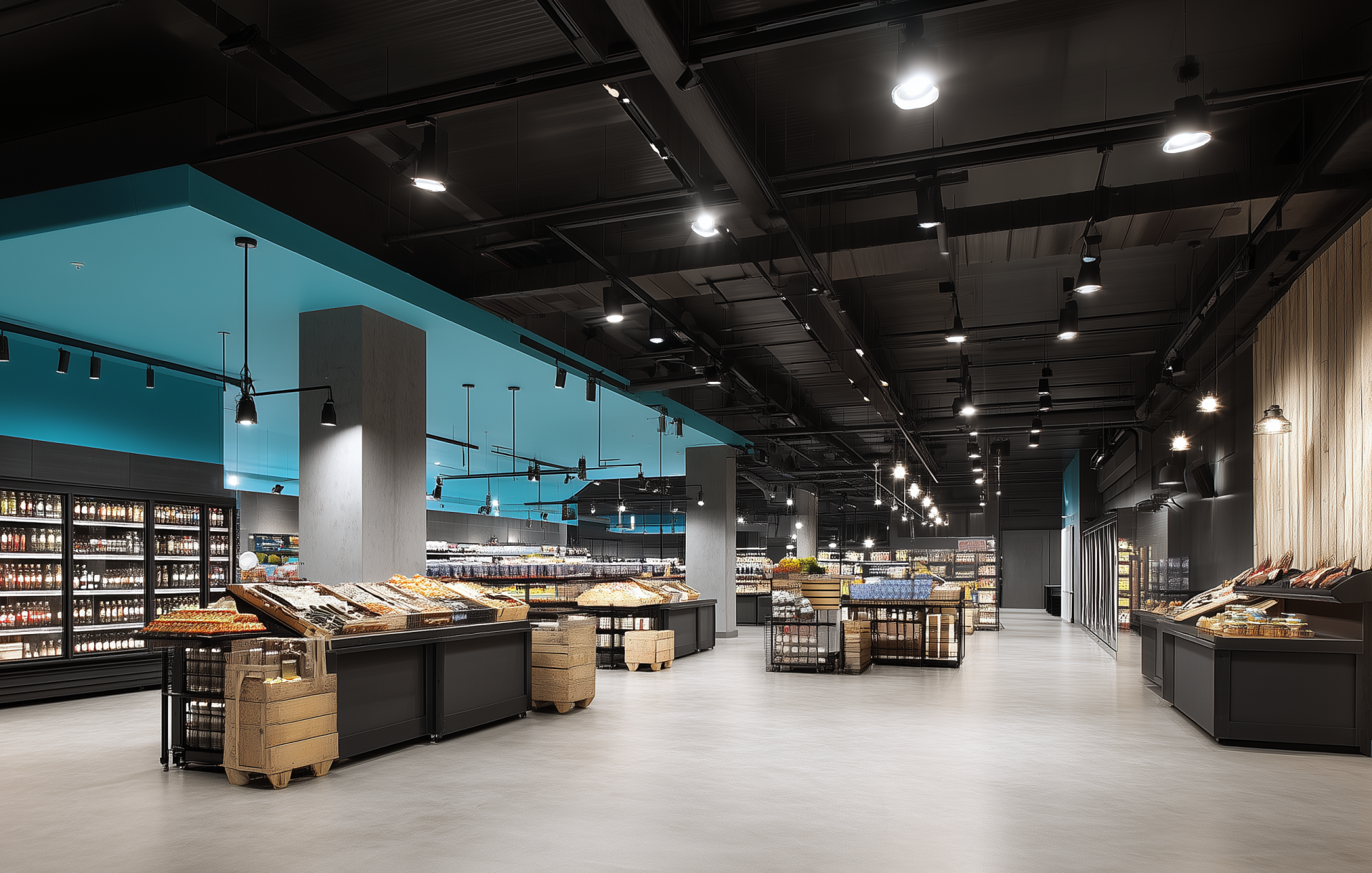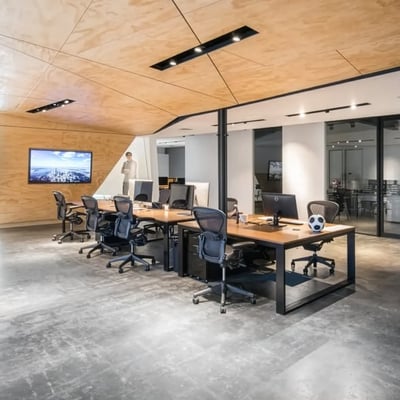The best grocery store remodels improve both the shopping experience and your store's efficiency. That means optimizing your layout, integrating smarter technology, and streamlining operations in ways that actually impact your bottom line.
Remodeling checklist
A smart grocery store renovation starts with a clear-eyed look at your infrastructure. Are your systems up to code? Are they supporting your team—or slowing them down? Taking stock now, and bundling updates where possible, can help you avoid cost overruns and operational disruption later.
This renovation checklist is designed to help you identify high-impact upgrades, catch compliance gaps early, and create a store that’s easier to run—and better to shop.
Food safety and compliance requirements
Food safety is non-negotiable. The areas below are key not just for meeting code, but for maintaining the trust that keeps customers coming back.
Refrigeration systems and temperature controls:
- Audit every cold storage component—walk-in coolers, upright display cases, reach-ins, and undercounter units—for visible wear, coil condition, compressor noise, and door gasket integrity.
- Check for proper calibration and run controlled temperature mapping, ideally with continuous data loggers for both product and air temperature.
- Confirm your system includes remote monitoring with automated alerts for deviations outside FDA-proscribed ranges; this is especially crucial for stores with overnight or off-site management.
- Backup power protocols and detailed service logs are essential—inspect your emergency transfer switches and generator capacity, review the most recent maintenance documentation, and assess whether proactive part replacements (fan motors, defrost timers, temp probes) are being carried out in line with manufacturer schedules.
Handwashing and sanitation stations:
- Ensure both customer-facing and staff-only sinks meet municipal code placements, with hot water recovery that doesn't falter during peak use.
- ADA compliance is mandatory—check lever or sensor faucets, sink clearance, and proper soap and towel dispensers at every location.
- Upgrade stations in food prep zones to include touchless operation. Maintain logs for refilling and sanitization, and test drainage for any evidence of backup or slow flow.
Food prep space surfaces:
- Locate surfaces in deli slicing counters, bakery/frosting tables, butcher block cutting zones, seafood prep, prepared-food islands, sushi counters, and demo/sample booths.
- Inspect all surfaces for pitting, scoring, joint separation, and improper caulking—these are high-risk sites for Listeria and other food-borne pathogens.
- Mandate only non-porous, food-grade materials: stainless steel, HDPE, or approved engineered solid surfacing. Prohibit the use of grouted tile, unfinished wood, or cracked/aged composites in any prep or service zone.
Storage for perishables and dry goods:
- Perishable storage demands NSF-certified, corrosion-resistant shelving for walk-ins; verify airflow with unobstructed vents and call out any product-stacking violations.
- For dry storage, confirm clear, labeled separation of allergens, cleaning products, and bulk foods; require pest-proofed racks at least 6 inches off the floor.
- Regularly inspect for leaks, visible mold, or temperature/humidity swings that might compromise shelf life or compliance.

Retail refurbishment
Retail updates not only make the space look better, they shape how customers move, what they notice, and how smoothly your team can work behind the scenes.
Shelving, racks, and display fixtures:
- Review condition and flexibility of shelving systems for stability, adjustable heights, anchoring to wall or floor, and compliance with seismic or safety codes.
- Prioritize modular fixtures that permit quick layout changes for seasonal resets. Consider anti-microbial surface finishes if your concept includes open-food displays.
Lighting and ambiance:
- Map out all store lighting zones: entry, fresh/perimeter, center store, checkouts, specialty kiosks.
- Specify high-CRI, dimmable LED fixtures for departments with color-critical products (produce, bakery, floral).
- Plan for lighting controls that allow for energy-saving overnight settings and promotional/seasonal changes.
Signage and wayfinding:
- Audit for up-to-date regulatory signage, clear store map placement, logical category indicators, and shelf talkers.
- Implement branded, high-contrast aisle headers, and test navigability with secret-shop quick-locate scenarios.
- Integrate digital signage for price integrity, dynamic promotions, and interactive customer engagement.
Floors and checkout lanes:
- Inspect for cracks, delamination, and slippery or uneven surfaces—flooring should be commercial grade and easy to sanitize.
- Ensure checkout lanes offer both traditional registers and space for self-service equipment, with sufficient power/data drops for future expansions.
- All queue areas should have anti-fatigue mats for staff and clear ADA access.
Restroom upgrades:
- Dedicate resources to leak detection, anti-microbial counters, hands-free flush and faucet operation, and strong ventilation.
- Verify that all restrooms meet ADA standards, are equipped for multi-generational and all-gender access, and have simple indicator locks for privacy.
- Implement electronic cleaning logs for accountability.

Major structural renovations
Major structural renovations touch the bones of your building; any misstep here can lead to serious code enforcement or workflow issues later.
Building envelope and egress:
- Review the age and condition of roofs, insulation, and exterior doors, especially where refrigeration is concerned. Energy efficiency here affects your cost structure long-term.
- Evaluate customer and emergency exits for adequate width, swing clearance, panic hardware, and sightlines, and check all for current life safety code compliance.
Mechanical, electrical, and plumbing (MEP) infrastructure:
- Commission a load analysis for upgraded refrigeration, HVAC, or new technology; confirm panel capacity and dedicated circuits for future-proofing.
- Assess plumbing for accessible fixture locations, high-use drain lines, grease traps, and backflow prevention—all must meet local health department requirements.
- HVAC controls should guarantee zone-level temp management, not just for comfort but also for food safety and energy regulation.
ADA upgrades and fire/life safety:
- Plan for retrofits to restrooms, parking, entries, aisle widths, and checkout heights to meet the most current ADA standards—not just minimum code.
- Update sprinkler locations and fire alarms for any new walls, islands, or ceiling bulkheads; document pull station and horn/strobe access for inspectors.
Ideas to build into your grocery store renovation for 2026
A retail grocery store renovation is the moment to rethink what sets your store apart—every upgrade should work as hard as possible for your brand, margin, and community.
- LED lighting and biophilic design features: High-CRI, color-true LEDs—paired with living plants or wood—lower operating costs, maximize product appeal, and cultivate a fresh, modern mood.
- Dedicated pickup and delivery areas: Marked and branded pickup points support online order volume and keep in-store traffic organized, enhancing convenience for all customers.
- Upgraded cold food display and open prep kitchens: Transparent, interactive prep areas and cases increase dwell time, boost ticket size, and build trust in product quality and freshness.
- Community boards and local product showcases: Neighborhood event boards and local goods islands create loyalty, encourage dwell, and differentiate your store from large chains.
- In-store digital navigation and AI-powered recommendations: Smart kiosks, digital shelf tags, and AI-driven suggestion engines customize each shopper’s trip and support high conversion on companion items.
- Hyper-efficient energy and water management systems: Expand sustainability with real-time monitoring for water and energy, leak detection, and energy recovery ventilators—future-proofing your operating expenses.
- Enhanced employee-only amenities and training areas: Private, comfortable spaces for breaks and training help reduce turnover, reinforce food safety, and build morale.
How to minimize the disruption for customers
A well-planned grocery store renovation keeps customer impact to a minimum, maintaining both loyalty and revenue throughout construction. Clear, empathetic communication paired with strategic planning keeps your shoppers in the loop—and as comfortable as possible.
- Schedule noisy or high-impact tasks for off-peak hours, or alternate by section so no department is ever fully closed.
- Use sleek, branded barriers and provide temporary signage to maintain safe, logical paths throughout the sales floor.
- Deploy extra staff as greeters or guides during heavy construction phases, offering hands-on support to shoppers.
- Update digital platforms, social media, and in-store displays with ongoing progress, timelines, and customer-facing benefits.
- Run targeted promotions or small incentives for shoppers who remain loyal during the transition.
- Feature renovation highlights at point-of-sale—let customers know the improvements are for them, not just for operations.

Assemble a high-caliber remodeling team with Block Renovation
The success of your grocery store renovation depends on the caliber of your interior designer and contractor—partners who understand retail environments, regulatory complexity, and the subtle drivers behind shopper and staff experience.
Prioritize designers who demonstrate expertise in high-traffic grocery or retail environments. Review portfolios for technical compliance, ADA mastery, and measurable improvements to both shopper experience and operational flow. Ask for case studies on how their choices in layout, lighting, and materials impacted efficiency or revenue, and dig into their methods of integrating data—like store traffic patterns or merchandising needs—to shape their design decisions.
Your contractor should bring a robust track record in local grocery store remodels, with references from active retail clients and clear evidence of regulatory compliance and smooth project phasing. Evaluate how they handle occupied renovations, supplier management, and multi-trade coordination—request site visits and documentation on how unexpected issues or change orders were handled. Insist on transparent communication routines, detailed scheduling, and proven experience minimizing downtime.
Block simplifies this entire process, connecting you to rigorously vetted designers and contractors who specialize in retail grocery store renovation. You’ll benefit from expert project guidance, ongoing support, and a partner committed to keeping your doors open and your renovation on track—so you can move forward confidently and deliver a store that exceeds expectations.

Written by
Block Renovation
Block Renovation personalizes home remodeling with free AI-powered design tools and a vetted contractor network, helping homeowners plan, visualize, and build with confidence.
















