
SF Bay Area
Sonoma County Renovations: Costs & Planning
12.16.2025
Our New Year savings event is here: Get up to $6,500 off your project today (terms apply).

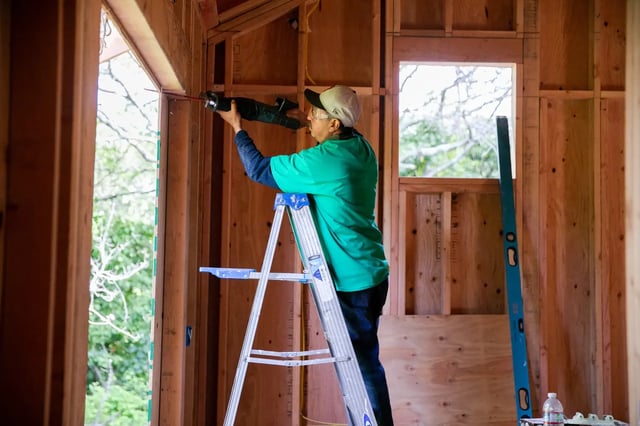
In This Article
In the Bay Area, space is at a premium—and that includes the garage. More homeowners are starting to see this often-overlooked square footage as an opportunity, whether it’s upgrading a basic garage into something more functional or turning it into a fully livable space.
This guide covers the three most common types of garage remodels: refreshing your existing garage, converting an attached garage into living space, and transforming a detached garage into an ADU. Along the way, we’ll call out the key factors Bay Area homeowners need to keep in mind—like local permitting, climate concerns, and what kind of return you can expect on the investment.
Not sure how to begin your renovation?
Get free, expert guidance from a dedicated Block Project Planner who can help you navigate proposals, timelines, contractor selection, and more.
Book A Free Consultation
Garages don’t have to be dark and dingy. With the right updates, they can become an extension of your home—organized, functional, and well-lit, with room for storage, hobbies, or even a small workspace. A cosmetic refresh can make a big impact: As noted in our guide to garage remodeling costs, light makeovers in the Bay Area typically range from $3,000 to $5,000, while full remodels can reach $30,000 or more, depending on materials and upgrades.
Here are some high-return garage remodeling projects to consider:
Get matched with Block-vetted Bay Area contractors

Mark
MRCR DBA Quality Contracting 4.5
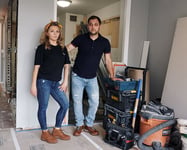
Ion
Art Deco Enterprises 4.6

Alberto
XP Contractors Inc 5.0

Isli
SABI Construction USA Inc 5.0

Sanuar
A Better Plus Construction Inc 4.6

Sara and Ernesto
American Precision Developers LLC 4.8

Mladen
Petarson Renovations 5.0
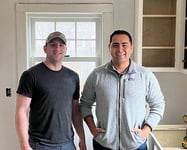
Elias
Big Foot Contracting 4.5

Steven
Terranova Construction 5.0

Gad
Golden State Designs 4.9

Leonardo
Andes Project Contractor Corporation 4.5

Juan
Fancy Construction 4.9

Joseph and Anca
QB Construction Inc 5.0

Piotr
Peter Renovations Inc 4.8

Harold
AAA Construction Services, LLC 5.0
Many Bay Area homeowners are rethinking their garages as guest suites, kids’ playrooms, home gyms, office space, and more. With many local zoning updates and policies favoring space reuse, these projects are not only more attainable than before but can also add significant value to your home over time.
However, these significant garage remodeling projects will carry a significantly higher price tag than those mentioned in the previous section. Bay Area homeowners should prepare themselves for more complex—and expensive—permitting processes and greater structural modifications in order to make the garage as comfortable as the rest of the house.
Most Bay Area cities require permits for electrical, plumbing, or structural work, which usually adds $1,000 to $5,000 to your total. Local planning departments may also have design or zoning rules that affect timelines and costs, especially in historic or tightly regulated neighborhoods.
Because Bay Area labor rates are higher than average, even simple conversions typically start around $10,000 to $20,000 in labor alone. If you’re adding a bathroom, kitchenette, or upgrading finishes, costs can reach $40,000 or more. Material choices—like hardwood flooring versus laminate—also make a difference, as do upgrades for insulation and moisture protection in older garages.
Adding plumbing, power, or heat typically ranges from $5,000 to $10,000, depending on how much work your space needs. Insulation and weatherproofing add another $2,000 to $5,000 but turn the space into something truly livable.
For more targeted insights, read our guides How to Convert Your Garage Into a Living Space along with How to Convert a Garage into a Master Bedroom Suite.
Compare Proposals with Ease

Technically, an ADU (Accessory Dwelling Unit) is a self-contained residential unit that shares the same lot as a primary home. This means that the conversion of both attached or detached garages could qualify under California law. However, repurposing detached garages typically require more extensive work—separate utility lines, new foundations or seismic retrofits, and full insulation upgrades—making the topic worthy of its own section.
In the Bay Area, detached garage conversions have become one of the most popular ways to create additional housing. With local housing shortages, high rents, and expanding state laws that make ADU permitting easier (thanks to Senate Bills like SB 9 and SB 13), many homeowners recognize the dual benefit: increasing property value while generating rental income or creating a flexible space for family members.
Typical costs and considerations:
While the effort and cost of ADUs are undeniable, homeowners will also find that the ROI can make all such stresses worthwhile. To dive deeper, read our guide How Much Value Does an ADU Add in California Markets?
Design a Home That’s Uniquely Yours
Block can help you achieve your renovation goals and bring your dream remodel to life with price assurance and expert support.
Get Started
Block Renovation is a renovation platform built around homeowners. We connect you with thoroughly vetted Bay Area contractors, provide expert-reviewed scopes, and give you clear, side-by-side proposals so you can compare apples to apples. You’ll plan with cost clarity up front, communicate through a single dashboard, and make secure, progress-based payments that are released as your garage remodel advances.

Written by Block Renovation
What timeline should I expect from planning to completion for a garage remodel?
What’s the best time of year for garage remodeling projects in the Bay Area?
Spring and early summer are often ideal for your Bay Area garage remodel. Weather is mild, humidity is lower than peak fog season, and schedules haven’t fully booked up yet, which can help with lead times and inspections. Late summer into early fall also works well, especially for projects that need good ventilation for paint, epoxy floors, or adhesives.
Winter brings more rain and coastal moisture, which can slow exterior work, curing times, and deliveries. If you schedule winter work, plan for dehumidification, longer cure windows, and contingency days.
What kinds of garage remodeling projects are safe to do as DIY?
The ideal DIY projects within your garage are ones that don’t jeopardize your safety or the integrity of the structure. Such tasks can include painting, sealing or epoxying floors, installing prefabricated shelving/overhead racks with proper anchors, swapping fixtures on existing circuits where allowed, and adding weatherstripping or door sweeps.
Hire a pro for anything structural, new electrical circuits or subpanels, foundation repairs, insulation and vapor control in coastal zones, plumbing additions, door changes that affect fire ratings/egress, and HVAC or gas‑appliance work.

Renovate confidently with Block
Easily compare quotes from top quality contractors, and get peace of mind with warranty & price protections.
Thousands of homeowners have renovated with Block

4.5 Stars (100+)

4.7 Stars (100+)

4.5 Stars (75+)

SF Bay Area
Sonoma County Renovations: Costs & Planning
12.16.2025

SF Bay Area
A Garage Remodeling Guide for the Bay Area - Costs & Tips
10.22.2025

SF Bay Area
Santa Clara Home Renovation Costs & Smart Remodeling Ideas
10.22.2025
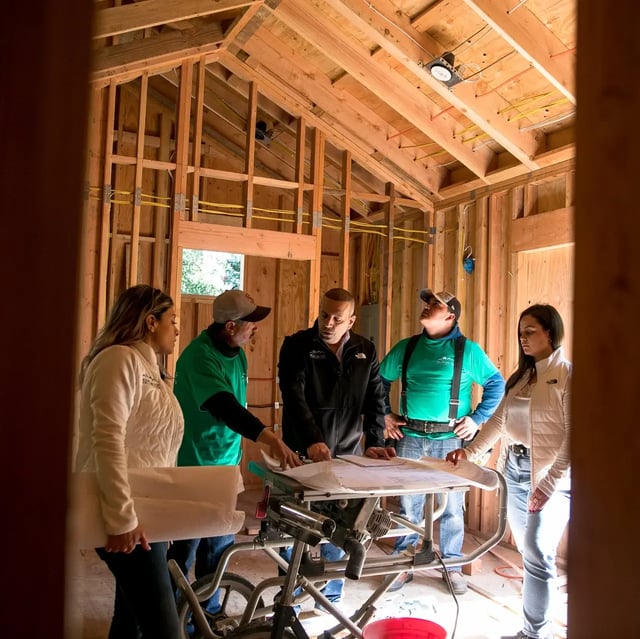
SF Bay Area
Marin County Renovations - Costs & Design Trends
10.22.2025
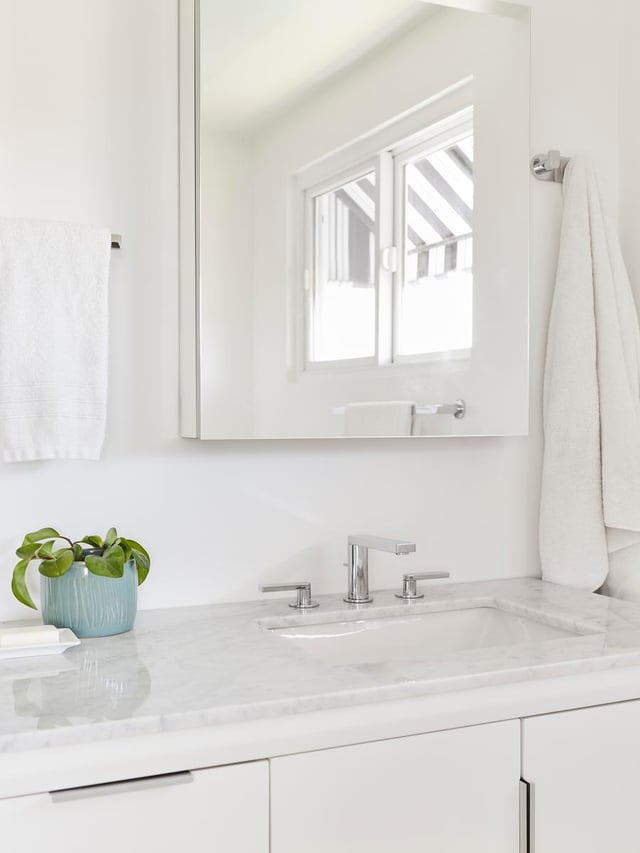
SF Bay Area
Napa Valley Home Renovation Costs & Planning Ideas
10.22.2025
Renovate confidently