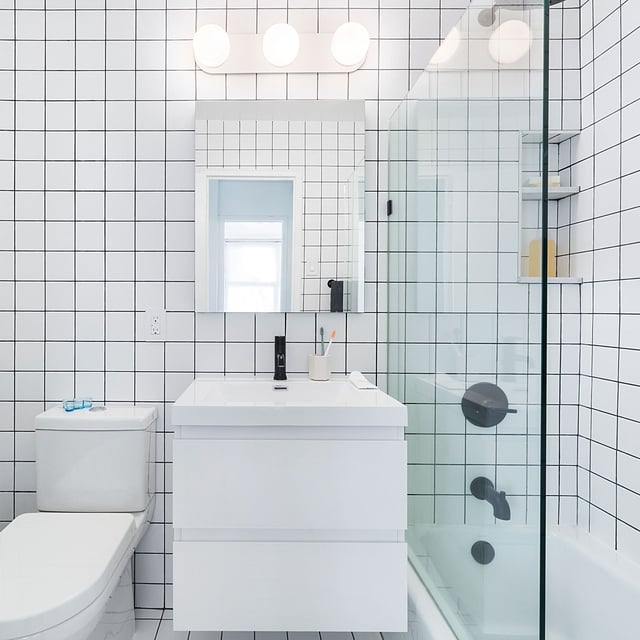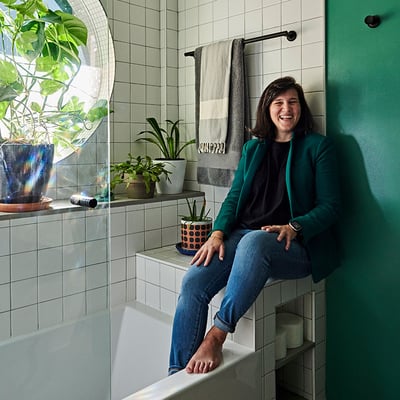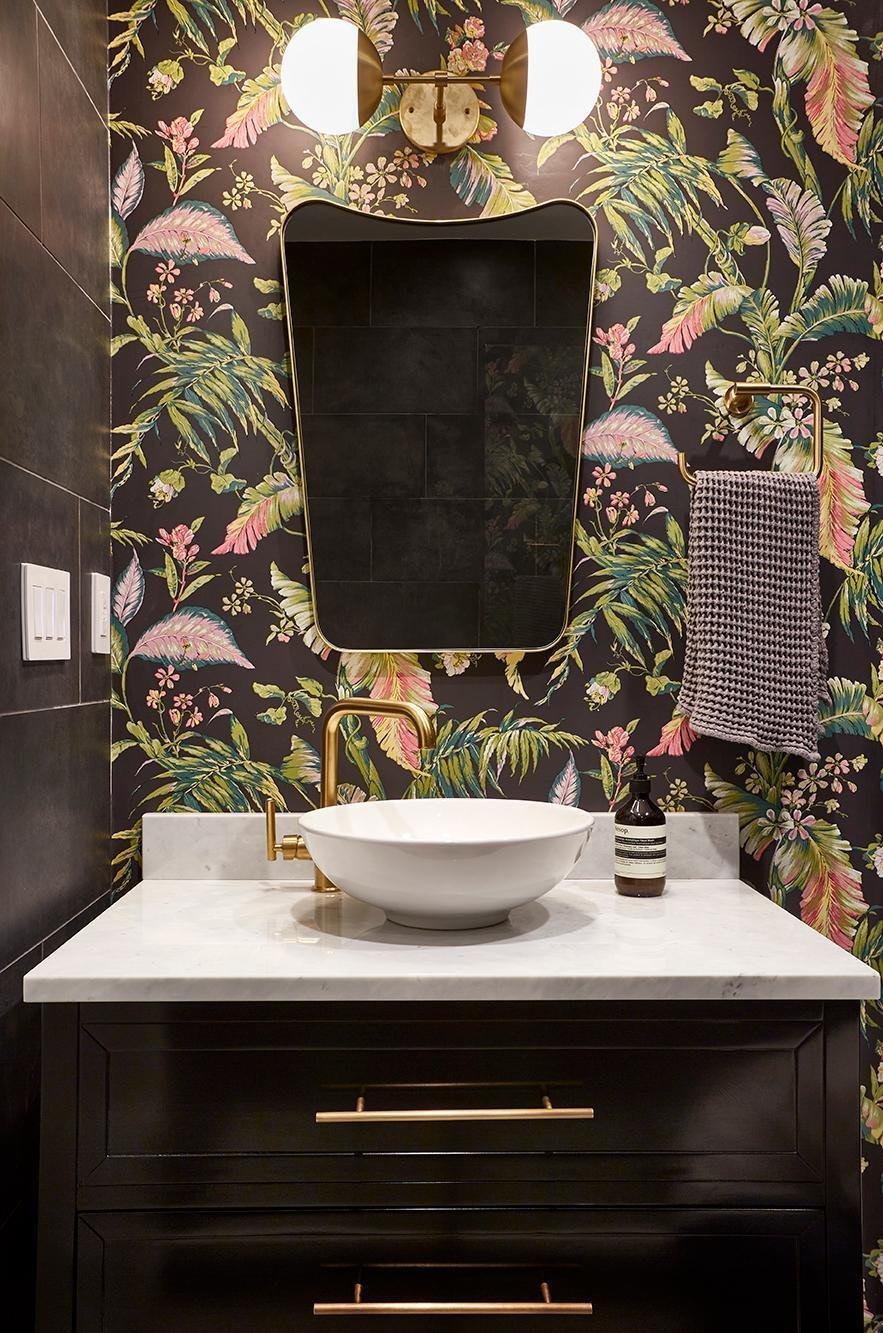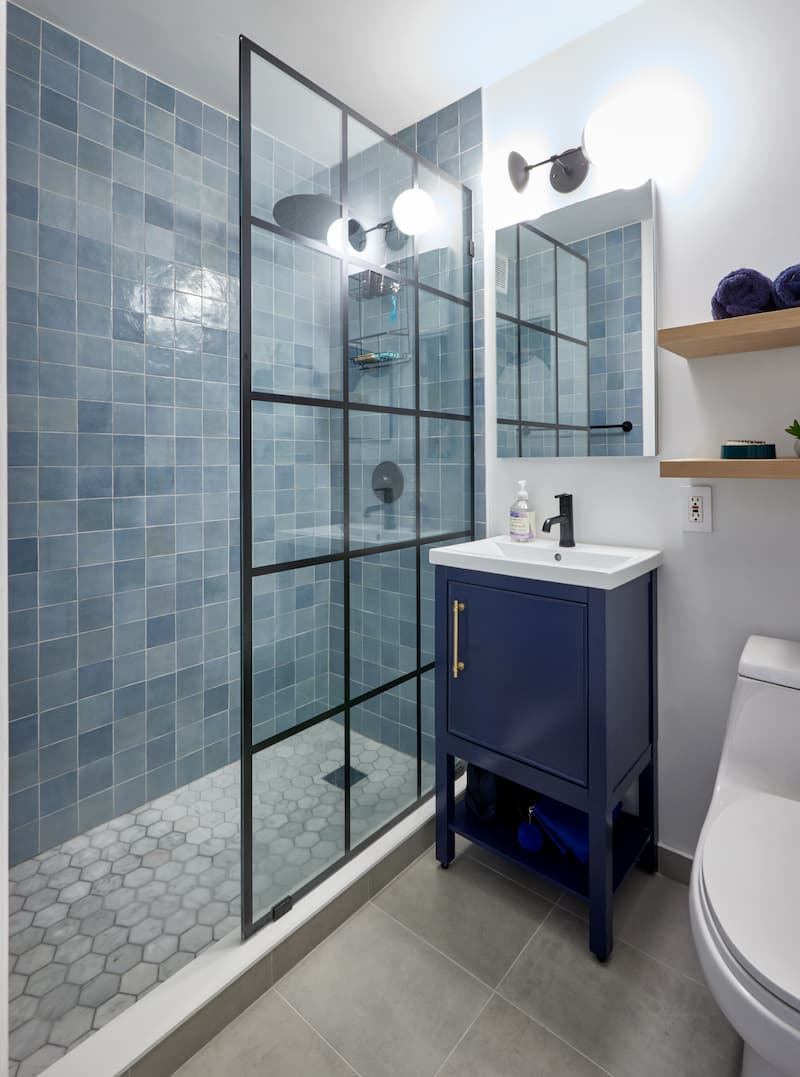What to Know Before Converting a Closet Into a Bathroom

In This Article
Many homeowners dream of spacious living, but dense urban areas often mean making the most of every square foot (we’re looking at you, New York and Chicago). While generous kitchens and large primary bedrooms are common desires, the increasing demand for more bathrooms frequently leads to creative space solutions. Converting an underutilized closet into a new bathroom offers significant value and convenience, but it's a complex project requiring careful planning. This guide will outline essential requirements, typical processes, and key considerations for transforming a closet into a functional and compliant bathroom.
Understanding Minimum Bathroom Dimensions
To determine if a closet-bathroom conversion is even feasible, it’s helpful to know the square footage your bathroom will need. The exact minimum bathroom size is dictated by local building codes, which can vary significantly by region, so always check with your local municipality. However, here's a general breakdown of common requirements:
- Powder Room or Half-Bath Dimensions: At the bare minimum, a powder room, which includes just a toilet and a sink, typically requires around 15-20 square feet (approximately 3’ x 5’). This compact layout is ideal for guest bathrooms or tucked-away spaces; make sure to budget $5,000 - $15,000 for your half bath.
- Three-Quarter Bathroom Dimensions: If a 3/4th bath is more suitable for your needs (comprising a shower, sink, and toilet), you can often get away with 26–30 square feet. This compact bathroom layout is perfect for guest bathrooms, basement finishes, or smaller homes where space is at a premium but a full bath isn't feasible.
- Full Bathroom Dimensions: For a complete full bathroom setup—including a shower, bathtub, sink, and toilet—you’ll generally need at least 40-45 square feet (5’ x 8’). While 40 square feet is often considered the minimum for a full bath, it's important to remember that these are just general guidelines.
Beyond overall square footage, specific clearances are critical for functionality and code compliance. For example, there typically needs to be at least 21 inches of clearance in front of a toilet and a minimum of 30 inches of clear shower space.
For more in-depth insights, read Minimum Bathroom Sizes - Making the Most of Smaller Dimensions. Plus, always double-check with your local building codes, as these precise requirements can vary by region.
Design a Home That’s Uniquely Yours
Block can help you achieve your renovation goals and bring your dream remodel to life with price assurance and expert support.
Get Started
What Converting a Closet Into a Half-Bathroom Will Entail
Converting a closet into a half-bathroom (just a toilet and a sink, also called a powder room) is a popular and surprisingly doable project, especially if you've got existing plumbing lines already hanging out nearby.
The main things to fuss over are hooking into your water supply and drain lines, making sure you've got proper venting, and ensuring there's enough room to actually move around. Since there's no shower or tub, the ventilation needs aren't quite as intense as a full bath, but a good exhaust fan is still a must-have to keep things fresh and stop any mold from moving in.
The Cost of Converting a Closet Into a Half-Bathroom
The cost for adding a new half-bath through a closet conversion typically ranges from $4,000 to $12,000. This range accounts for various factors: the complexity of plumbing (how far existing lines need to be extended), electrical work for lighting and an exhaust fan, the type of fixtures chosen (basic vs. high-end), flooring, drywall, and painting. If the closet is located directly above or adjacent to existing plumbing lines (e.g., in a basement near a laundry room or on a second floor above another bathroom), costs can be on the lower end. If new lines need to be run significant distances or through challenging structural areas, the price will increase.
What Converting a Closet Into a Three-Quarter or Full Bathroom Will Entail
Converting a closet into a full bathroom, including a shower or bathtub, is a significantly more complex and involved project than a half-bath conversion. In addition to a toilet and sink, you'll need to accommodate a shower stall or a tub, which requires more floor space and robust plumbing. Drainage for a shower or tub is often larger and may require more extensive subfloor modifications. Furthermore, increased water usage and steam necessitate a more powerful ventilation system to prevent mold and mildew growth. The structural integrity of the floor may also need to be assessed, especially if a heavy cast-iron tub is being installed on an upper level. The addition of a wet area also brings in bathroom waterproofing considerations for the shower enclosure and surrounding walls, adding another layer of complexity.
The Cost of Converting a Closet Into a Full (or Three-Quarter) Bathroom
The cost for converting a closet into a full bathroom is substantially higher, generally ranging from $15,000 to $50,000+, depending on the scope and chosen materials. This broad range accounts for the larger footprint requirements, the complexity of adding shower/tub drainage and waterproofing, the cost of bathroom tiles, the potential need for structural reinforcements, and the selection of fixtures and finishes (e.g., high-end vanities, frameless glass shower doors).

Potential Complications When Converting a Closet Into a Bathroom
Converting a closet into a functional bathroom, whether a half-bath or full bath, comes with its unique set of potential complications that can impact both the timeline and scope of your project. While experienced contractors are adept at circumventing such issues, it's crucial for homeowners to be aware of them.
- Plumbing Access and Drainage: The biggest hurdle is often connecting to existing water supply lines and, more critically, the main waste line (drainage). If the closet is far from existing plumbing, new lines will need to be run through walls, floors, or even the ceiling, which can be costly and labor-intensive. Proper sloping for drainage is essential to prevent blockages and ensure waste removal.
- Ventilation: All bathrooms require proper ventilation to remove moisture and odors. A new exhaust fan must be installed and properly ducted to the outside, not just into an attic space. This can be challenging in an interior closet lacking direct exterior wall access. In these cases, a duct can often be routed through the ceiling or floor joists to reach an exterior wall or roof, ensuring effective and code-compliant ventilation.
- Structural Integrity: Especially for full baths, the floor joists under the new bathroom might need to be reinforced to support the added weight of fixtures like a bathtub, a tiled shower, or even just heavier floor tiles. This is particularly relevant in older homes.
- Electrical Work: New electrical wiring will be needed for lighting, exhaust fans, and GFI (Ground Fault Circuit Interrupter) outlets near water sources, all of which must meet current electrical codes.
- Space Constraints and Code Compliance: While you've assessed minimum dimensions, squeezing fixtures into a tight space while maintaining required clearances (e.g., 21 inches in front of a toilet, 30 inches for shower space) can be tricky. Even small deviations can lead to failed inspections or a non-functional space.
- Soundproofing: If the new bathroom is adjacent to a living area or bedroom, inadequate soundproofing can become an issue, impacting privacy and comfort. To address this, your contractor may install sound-dampening insulation within the walls and use solid-core doors, which are much more effective at blocking noise than hollow-core options. Additionally, adding acoustic caulk around wall penetrations and sealing gaps can further reduce sound transfer between rooms.
- Unexpected Discoveries: During demolition, contractors might uncover unforeseen issues like mold, outdated wiring, deteriorated pipes, or pest infestations, all of which require immediate attention and can add to the budget and timeline.
Renovate with confidence every step of the way
Step 1: Personalize Your Renovation Plan
Step 2: Receive Quotes from Trusted Contractors
Step 3: Let Us Handle the Project Details

Permits and Paperwork: The Step You Can’t Skip
This is often the most overlooked yet vital step in any home renovation, especially one involving significant structural, plumbing, or electrical changes like converting a closet into a bathroom. Building permits are not just bureaucratic hurdles; they are in place to ensure that your renovation work meets local safety standards, building codes, and zoning regulations.
Virtually all closet-to-bathroom conversions will require permits because they involve:
- Plumbing: Installation of new water supply lines, drain lines, and connections to the waste-venting system.
- Electrical: Installation of new outlets, lighting, and ventilation fans.
- Structural Alterations: Even if not load-bearing, cutting into walls for plumbing or rerouting ductwork constitutes a structural change that often requires inspection.
- Ventilation: Ensuring proper exhaust to the outside.
Ignoring permits for your closet-to-bathroom conversion can lead to serious headaches, from hefty fines and mandated demolition to complicating your home's resale and even invalidating insurance claims. The application process itself requires detailed plans and multiple inspections, highlighting why partnering with a licensed contractor is crucial for smooth navigation.
Luckily, Block Renovation general contractors will handle the entire permitting process on your behalf, ensuring all necessary paperwork—including detailed layout, plumbing schematics, and electrical plans—is accurately submitted. They'll also expertly manage all required inspections at every stage, from rough-in plumbing and electrical to framing and final walkthroughs, ensuring your project is fully compliant and stress-free.
Practical Design Ideas for Your Newly Built Bathroom
The logistical hurdles of converting a closet into a bathroom are just one part of the equation. Equally important—and often more daunting—is the design challenge, especially since most closets are “long and narrow” rather than conveniently square. To ensure your new bathroom is both functional and stylish, keep these key design strategies in mind:- Design your bathroom for easy cleaning - The more confined the bathroom, the more challenging it is to reach those corners and tight spaces. Therefore, keep easy maintenance at the forefront of your mind. This could mean installing floating toilets and vanities for swifter floor cleaning, choosing large-format tiles with minimal grout lines, and opting for wall-mounted faucets to reduce countertop clutter and water spots.
- Only build the storage you need - It’s tempting to think every bathroom needs ample shelving and cabinetry, but that’s not always the case—especially in a compact half-bath. After all, your closet-to-bathroom conversion is unlikely to be the place you store cosmetics and razors, and your surplus of toilet paper doesn’t necessarily have to be kept in the bathroom if you have a linen closet or storage cabinet nearby. By designing your closet-turned-bathroom with just the right amount of storage for daily essentials—not more, not less—you’ll keep the space feeling open and uncluttered.
- Consider installing a pocket door - Traditional swinging doors can eat up valuable floor space and make a narrow bathroom feel even tighter. Installing a pocket door, which slides neatly into the wall, eliminates the need for door clearance and allows you to maximize every inch of your new bathroom.
- Express your individuality through wall colors and patterns - One way to make your newly small bathroom feel more spacious is to keep it free from excess “stuff,” whether that be hanging plants, decorative candles, or bulky artwork. But the space doesn’t have to feel sterile or bare. Your choice of wall treatments can breathe life into your closet-to-bathroom conversion while still maintaining a sense of openness. This could be achieved through intriguing tile arrangements, vibrant wallpapers, or bold color choices that reflect your personality without overwhelming the room.

Trust Block With Building Your Next Bathroom
Embarking on a bathroom renovation, especially one as intricate as converting a closet, demands expertise, precision, and clear communication. Block is uniquely positioned to be your trusted partner throughout this journey. Our network comprises handpicked contractors who have extensive experience navigating the complexities of various home constructions—from older properties with unexpected structural quirks to contemporary spaces with challenging dimensions, common in many condo renovations.
When you partner with Block, you'll receive professional expertise coupled with unparalleled transparency regarding both the project timeline and the scope of work. We believe in keeping you informed every step of the way, minimizing surprises and maximizing peace of mind. Furthermore, any work produced by a Block-affiliated contractor is backed by Block Protections, offering an added layer of security and confidence in your investment. Choose Block for a stress-free bathroom renovation that delivers on both functionality and aesthetic appeal.

Written by Block Renovation
Frequently Asked Questions
How long do closet-to-bathroom conversions usually take?
Are there certain closets that can’t be converted?
Will turning a closet into a bathroom impact my home value and taxes?

Renovate confidently with Block
Easily compare quotes from top quality contractors, and get peace of mind with warranty & price protections.
Thousands of homeowners have renovated with Block

4.5 Stars (100+)

4.7 Stars (100+)

4.5 Stars (75+)
Renovate confidently
- Top quality contractors
- Warranty & price protections
- Expert resources

