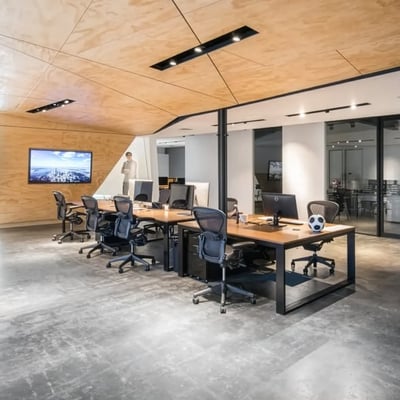
Commercial
Top Restaurant Architects in NYC – Best of 2026
02.18.2026


In This Article
Everything matters when building a great gym. The flooring you choose, how the air moves through the space, the lighting—it all affects how people feel when they work out and whether they'll want to come back tomorrow. When you get the balance between functional and inviting right, you create a space where people actually want to show up.
Flooring is one of the most critical investments in any commercial gym design. After all, it must support thousands of daily footfalls, absorb impact from heavy weights, and remain safe over time. High-density rubber flooring is ideal for most training areas, providing shock absorption, protection from dropped equipment, and a comfortable surface for movement. In high-intensity zones like lifting platforms or multi-purpose studios, layered systems that combine rubber, plyboard, and foam can create stability while reducing noise. Correct installation is just as important—tight seams and proper moisture sealing extend both the hygiene and longevity of the floor.
|
Fitness Center Area or Function |
Best Flooring Type |
|
Free weight and strength areas |
Vulcanized rubber or layered rubber/foam |
|
Functional training zones |
Turf or thick rubber tiles |
|
Cardio and general use |
Rubber rolls or high-durability vinyl |
|
Yoga, Pilates, barre |
Hardwood or cork |
|
Locker rooms / high-moisture areas |
Epoxy-coated concrete or vinyl |
Walls in a fitness environment take more wear than most commercial spaces. They need to handle contact from weights, racks, and equipment while keeping sound from bleeding between rooms.
For longevity, reinforced panels—such as FRP or cement board—are far more resistant to dents and scratches than standard drywall. To manage noise, design your gym to include acoustic insulation inside the wall cavity and choose dense wall coverings to absorb vibrations. Together, durability and sound management protect both the building and the experience of members.
Cleanliness in a gym starts with choosing materials and finishes that resist bacteria, odor, and moisture. Surfaces should be easy to sanitize, quick to dry, and durable enough to handle constant cleaning without wear.
Design ideas for cleaner, low-maintenance surfaces:
Creating a gym that stays clean by design not only protects member health but also extends the lifespan of surfaces and equipment, reinforcing a sense of care and professionalism.
Comfort in a gym depends heavily on proper airflow and temperature regulation. Poor ventilation leads to humidity, odor retention, and fatigue; precise control ensures the environment feels clean, fresh, and consistent across zones.
Strategies to manage air and temperature:
Effective airflow systems are critical to the performance, hygiene, and longevity of any commercial fitness center design.
Sound is one of the most underrated aspects of commercial fitness facility design. Without control, echoes from weights, treadmills, and music can quickly overwhelm both clients and staff.
Acoustic performance begins with materials: rubber floors, padded ceilings, and wall-mounted absorbers that limit reverberation. For small studios like Pilates or spin rooms, using softer surface layers and partitioned enclosures preserves clarity and energy while preventing sound leakage.
Equally important is speaker placement. Distributed audio systems should use balanced levels throughout the gym rather than a few loud zones fighting against ambient noise. Positioning speakers away from reflective surfaces like mirrors or windows prevents distortion and maintains sound quality. Smart acoustic planning ensures that the environment motivates rather than distracts.
The most successful commercial gym designs assign zones for specific activities while maintaining uninterrupted circulation.
Ways to determine the best layout:
A fitness center’s atmosphere directly shapes how members feel. Lighting, color, and material choices should reflect the brand identity while encouraging distinct emotional responses across zones. The goal is to create spaces that both energize and encourage focus—whether for a high-intensity session or a meditative yoga class.
Ideas to define your gym’s vibe:
Checklist of design elements that will benefit any fitness center:
A stylish exterior is great marketing in itself. Clear, bright windows give passersby a glimpse of movement and energy inside, while subtle privacy films keep members comfortable. Consistent signage, lighting, and branding outside the building signal trust and professionalism. Simple touches—like bike racks, awnings, or planters—can go a long way.
Building or upgrading a gym involves unique structural and safety considerations, from ventilation standards to weight-bearing floors. A contractor familiar with commercial fitness design can balance durability with code compliance and aesthetic goals.
Block Renovation connects gym owners with vetted professionals who understand these requirements. With expert scope reviews, transparent pricing, and coordinated planning, Block helps transform your gym design ideas into lasting, high-performance spaces built for consistent use.
Build your business with confidence
Step 1: Personalize your commercial project plan
Step 2: Receive quotes from trusted contractors
Step 3: Let us handle the details


Written by Block Renovation

Renovate confidently with Block
Easily compare quotes from top quality contractors, and get peace of mind with warranty & price protections.
Thousands of homeowners have renovated with Block

4.5 Stars (100+)

4.7 Stars (100+)

4.5 Stars (75+)

Commercial
Top Restaurant Architects in NYC – Best of 2026
02.18.2026

Commercial
Commercial Interior Designers - Best of 2026
02.18.2026

Commercial
Small Juice Bar Design Ideas: Design a Space That Sells
02.18.2026

Commercial
Ice Cream Shop Interior Design & Remodeling
02.18.2026

Commercial
Coffee House Interior Design & Renovation Ideas
02.14.2026
Renovate confidently