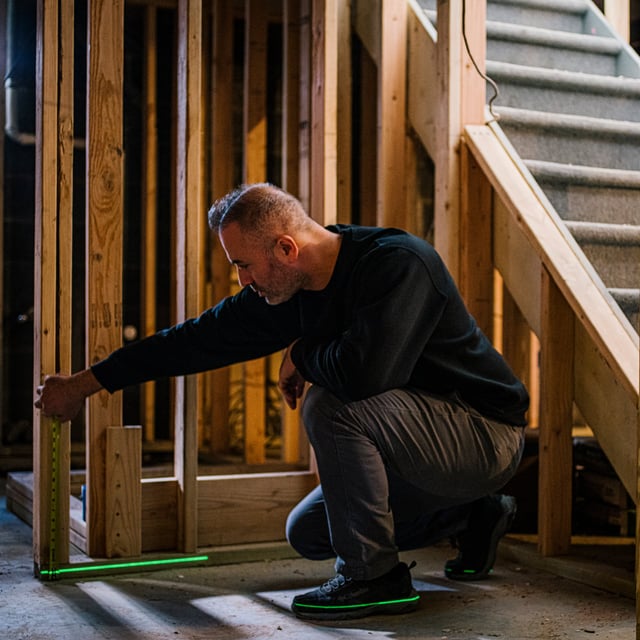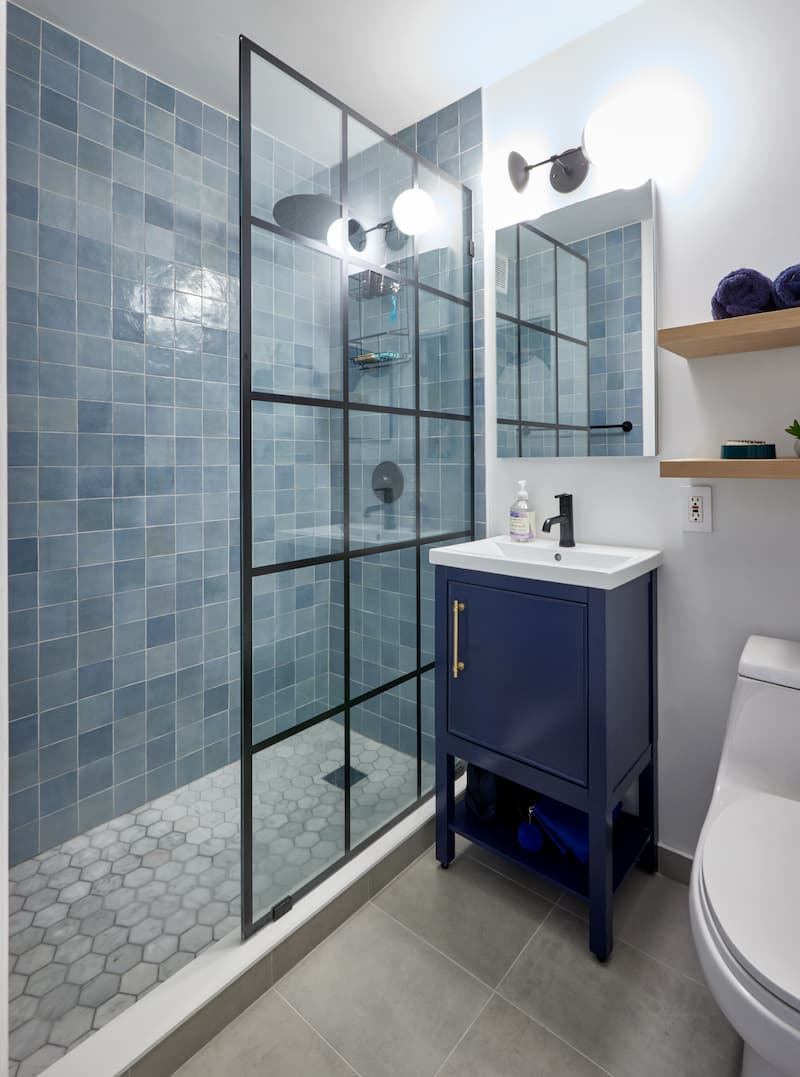Philadelphia Basement Renovations—Getting Started & Remodeling Services

In This Article
An unfinished basement is arguably one of the biggest missed opportunities in a Philadelphia home. Often relegated to dusty storage or the realm of forgotten laundry, this subterranean space holds immense, untapped potential. Imagine transforming that dreary dungeon into a vibrant extension of your living area – perhaps a cozy in-law suite for visiting family, a state-of-the-art personal gym, an additional bedroom (or two!) to accommodate a growing family, a dedicated home office, a lively entertainment room decked out in Eagles gear, a highly organized laundry room, or even a specialized hobby space or workshop.
Sure, renovating a basement isn’t a weekend project—but with the right planning, clear budget, and some expert hands on deck, it’s absolutely within reach. And the payoff? Totally worth it.
How Much Does a Basement Renovation in Philadelphia Cost?
There’s no one-size-fits-all answer, but most basement renovations in Philadelphia range from $30,000 on the low end to over $100,000 for more ambitious projects. The final cost depends on several factors:
- Square footage: Unsurprisingly, more space means more materials and labor.
- The starting point: Is the space already framed and insulated? Or are you starting with stone walls and exposed ductwork?
- Scope of the remodel: Finishing the walls and adding flooring is one thing; adding a full bathroom or kitchenette is another.
- Material choices: Luxury vinyl plank versus engineered hardwood, basic fixtures versus designer ones—the choices stack up quickly.
- Condition of the foundation: If your basement walls are made of Wissahickon schist with visible efflorescence or cracks, you’ll need to address that before anything else.
- Permits and inspections: These are required for most basement jobs in the city, especially if you’re altering plumbing or electrical systems.
- Labor: Hiring a team experienced with Philadelphia homes often costs more—but saves you headaches in the long run.
A renovation at the $30–50K level might include waterproofing, insulation, drywall, paint, lighting, and simple flooring. A $75–100K+ project could add a bathroom, built-in storage, custom carpentry, and high-end finishes.
Despite the investment, a well-executed basement renovation typically yields a strong return on investment (ROI), making it a smart financial decision, especially in competitive real estate markets like Philadelphia.
For a more detailed guide, read How Much Does Finishing a Basement Cost?
Turn your renovation vision into reality
Get matched with trusted contractors and start your renovation today!
Find a Contractor
What’s Involved in a Basic Philadelphia Basement Renovation?
Transforming a basement from raw space to a functional living area involves several critical stages. Skipping any of these can lead to costly problems down the line.
Foundation & Preparation
Each basement renovation unfolds in stages—many of which are not glamorous but crucial to long-term success. Here’s a breakdown:
Inspection: You’ll want a professional to assess the condition of the foundation, look for water intrusion, and identify code violations. Many older Philly homes have brick or fieldstone foundations that need reinforcement.
Waterproofing: This isn’t optional. Given our freeze-thaw cycles and heavy spring rains, a waterproofed basement is essential. Depending on the home, this may involve interior French drains, sump pumps, vapor barriers, or exterior membrane work.
For more guidance on this particular step, read Waterproofing a Basement: Cost Breakdown and Next Steps.
Drainage and plumbing: If your house slopes toward the foundation or lacks adequate guttering, that needs to be fixed. Plumbing upgrades (or installation) happen early—especially for bathrooms or laundry areas.
HVAC and ventilation: Extending ductwork or using mini-splits, installing return vents, and adding dehumidifiers all ensure comfort and code compliance.
Framing & Layout
Once the structural and environmental issues are addressed, the framework for your new Philadelphia basement begins. Whether you’re going open-concept or dividing the space into rooms, this is where decisions about layout, door placement, and ceiling treatments get implemented. Expect framing to accommodate soffits and low ceiling beams common in older Philly homes.
Electrical Wiring & Lighting
A finished basement needs a robust electrical system. This renovation stage involves installing new wiring to ensure adequate capacity for all new rooms, appliances, and lighting fixtures. Planning for strategically placed outlets, switches, and various lighting types (recessed, sconces, task lighting) is key. All electrical work must comply with local Philadelphia electrical codes.
Insulation
Insulating your basement makes it more energy-efficient and comfortable. Spray foam is popular for its moisture resistance and R-value, but rigid foam and mineral wool also have their place depending on the wall type and budget.
Drywall & Finishing
Once systems are in, walls and ceilings are closed in with drywall. This phase also includes taping, sanding, and priming—laying the groundwork for the final design. Trim, molding, and doors get installed here too.
Flooring
Your basement floor should be water-tolerant, durable, and comfortable underfoot. Popular picks include LVP, tile, carpet tiles over subfloor, or sealed concrete with area rugs. For older homes with uneven floors, leveling may be required.
Stairs
Don’t overlook your stairs—they’re the first impression of the space. Updating the tread, adding lighting, adding an attractive banister, and ensuring they meet code for rise and run all contribute to a better flow from main level to lower level.
Renovate with confidence every step of the way
Step 1: Personalize Your Renovation Plan
Step 2: Receive Quotes from Trusted Contractors
Step 3: Let Us Handle the Project Details

Ideas on How to Make Your Basement Feel Like Less of a Basement
Even with all the functional upgrades, the real magic comes from making your basement feel less like a basement. Here’s how:
Maximize Natural Light (or Mimic It)
If you have windows, maximize their size and cleanliness. No windows? Use light, reflective paint colors and layer your lighting. Consider mirrors or glass doors to help bounce light.
Smart Layout & Zoning
A single large room can feel like a storage unit. Breaking up the space visually—using rugs, furniture groupings, or partial walls—adds purpose and design.
Thoughtful Material & Color Choices
Pick warm, welcoming colors and mix in textures like wood, fabric, and stone to add depth and interest. Treat your basement finishes with the same care as the rest of your home. Basically, if it wouldn’t fly in your living room, it shouldn’t fly down here, either.
Addressing Ceiling Height & Obstructions
Not blessed with soaring ceilings? No problem. Drywall can conceal the mess, giving a polished look. Or, lean into the vibe with painted exposed ceilings for an urban-industrial feel. Tray and coffered ceilings can also make the space feel taller. Got soffits? Design around them with smart bulkhead integration, so they feel like a feature, not a flaw.
Incorporate Thoughtful Lighting Design
Harsh overhead lighting can create an unwelcoming environment. Layer it up with recessed lights for coverage, sconces and lamps for ambiance, and dimmers for total control lighting.
Add another Bathroom
Building a new bathroom in your Philadelphia basement dramatically increases the space’s utility and resale value. To make it feel less "basement-y," prioritize good ventilation to combat humidity and ensure ample lighting, both natural (if a window is possible) and artificial. Opt for a thoughtful design with quality finishes, perhaps a walk-in shower with clear glass to maintain an open feel, and choose fixtures that match the upstairs aesthetic to create a seamless transition.
Smart Storage Solutions
Built-in storage is your best friend. Combine open shelves for showing off and closed cabinets for stashing away the not-so-pretty stuff. Don’t sleep on under-stair space—it’s prime real estate for sneaky storage or even a mini reading nook if you’re feeling creative.
Design a Home That’s Uniquely Yours
Block can help you achieve your renovation goals and bring your dream remodel to life with price assurance and expert support.
Get Started
Navigating Philadelphia-Specific Regulations & Permitting
Renovating your Philly basement isn’t just about good design—it’s also about staying compliant. The city has clear, enforceable codes that affect everything from ceiling height to egress requirements.
Philadelphia Department of Licenses and Inspections (L&I): Most basement renos need permits, especially if you’re messing with structure, electrical, or plumbing. Skipping this step? Risky. It can lead to fines, resale issues, and the dreaded "tear-it-out-and-start-over" scenario.
Egress Requirements for Bedrooms: Planning a bedroom down there? You’ll need an egress window or exterior door to meet code—and keep everyone safe in the event of an emergency. Safety first, always.
Historic District Considerations: If your home is in a historic Philly neighborhood, the Philadelphia Historical Commission may need to approve your plans. It’s one more step, but it’s all part of preserving that Philly charm.
Hiring a Local, Experienced Contractor: You need someone who knows Philly basements. A seasoned local pro will save you time, money, and a ton of stress.
Partner with Block Renovation for Your Philadelphia Basement Transformation
Choosing the right Philadelphia renovation partner is just as important as choosing your finishes. At Block Renovation, we specialize in transforming underused basements into legal, livable, beautifully designed spaces.
We bring deep experience in Philadelphia’s permitting landscape, old-home quirks, and basement-specific challenges like moisture control and low ceilings. Our design-build approach means one team handles everything from start to finish—design, planning, permits, materials, and construction.
Whether you’re adding a guest suite in Fairmount, a home gym in Mount Airy, or a family room in South Philly, Block Renovation delivers high-quality results with less stress. We combine local expertise with modern tools to make your basement renovation efficient, code-compliant, and custom to your needs.
Ready to turn your basement into your home’s best level? We’re ready to help.

Written by Jordi Lippe-McGraw
Jordi Lippe-McGraw

Renovate confidently with Block
Easily compare quotes from top quality contractors, and get peace of mind with warranty & price protections.
Thousands of homeowners have renovated with Block

4.5 Stars (100+)

4.7 Stars (100+)

4.5 Stars (75+)
Renovate confidently
- Top quality contractors
- Warranty & price protections
- Expert resources

