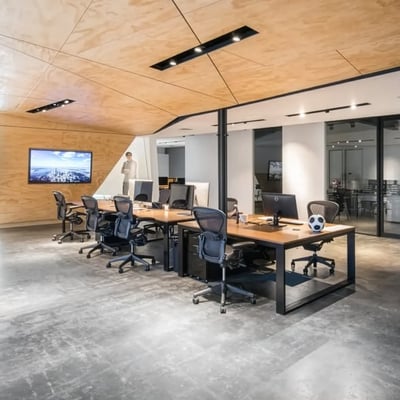
Commercial
Top Restaurant Architects in NYC – Best of 2026
02.18.2026


In This Article
When you’re launching a new office, restaurant, clinic, or any kind of commercial space, getting the right “fit out” is essential for both function and branding. Fit-out contractors—sometimes called fit-out specialists—adapt raw or existing interiors into fully finished environments where your business can thrive. The process encompasses everything from partition walls and mechanical systems to finishes, lighting, and custom installations that reflect your operational needs. With substantial costs and tight deadlines on the line, finding the right partner is critical—one who brings technical expertise, regulatory know-how, and a collaborative mindset to every stage of your commercial fit-out construction.
Before hiring, make sure a fit-out contractor is the right match for your project’s scope. For most commercial spaces—especially shells delivered “bare” by a developer—a fit-out contractor transforms a blank slate into an operational, code-compliant, and on-brand environment. This work includes installing floors, ceilings, partitions, electrical and HVAC systems, restrooms, specialty fixtures, built-in furniture, and more.
While some general contractors perform fit-outs, dedicated fit-out specialists often bring deeper experience in the intricacies of business-ready builds, local code compliance, and phased work in multi-tenant buildings.
A typical commercial fit-out includes comprehensive planning, technical coordination, and detailed finishes tailored to your business. The process begins with site surveys and feasibility studies, then moves to design, permitting, and scope definition. Fit-out contractors handle all construction, which can include:
The project concludes with thorough inspections, handover, and frequently, walkthroughs to train your team on systems and maintenance.
A Category A fit-out delivers a functional, blank-canvas interior—ready for tenants or businesses to move in and customize further. Contractors typically install HVAC, suspended ceilings, basic lighting, raised floors, and restrooms. The purpose is to provide a clean, code-compliant shell with all core mechanical and safety systems in place. This is standard for developers handing off spaces to new commercial tenants who will then handle the specifics.
Category B fit-outs build on Category A by tailoring the space to a specific occupant’s needs and branding. This stage includes custom partitioning, specialty lighting, IT/data installations, joinery, kitchens, signage, and all the finishes that make a space operational and unique. Collaboration between the client, designers, and fit out specialists is critical for aligning function, aesthetics, and workflow. This fit-out type transforms a utilitarian shell into a branded, fully-equipped workplace or hospitality venue.
Shell & core fit-outs start from the most basic construction state—a building’s frame, structural walls, and a weatherproof exterior. Contractors work from this blank beginning, installing all major systems (mechanicals, elevators, bathrooms, utilities) and transforming the structure into habitable interior zones. Projects at this level require deep coordination between base-building teams and specialized fit out contractors who will complete all interior work. This is common for new builds, major redevelopments, or spaces never previously occupied.
Turnkey fit-outs offer an end-to-end solution, where the contractor manages every aspect from design and permitting to construction and final handover—delivering a move-in-ready environment. This approach is appealing to business owners or tenants seeking a single point of contact, minimal client-side admin, and guaranteed delivery of both infrastructure and aesthetics. Turnkey specialists often coordinate with designers, suppliers, and regulatory bodies to hit tight timeframes and budgets. Many businesses value this model for its clarity, predictability, and reduction in risk.
Block Renovation is committed to making commercial fit-out projects simpler, smarter, and more transparent for business owners and property managers. Our platform connects you with thoroughly vetted fit out contractors who bring the specific expertise required for workplace, hospitality, retail, and medical interiors.
Block’s Renovation Consultants guide you through every step—from comparing proposals and budgets to navigating permitting and clarifying project milestones—so you can be confident in your decisions. With Block, you gain access to experienced professionals, real-time progress tracking, and clear support for every detail, from shell & core to turnkey delivery. Trust Block to help you find a fit-out specialist who understands your vision and keeps your project on time and on budget.
Build your business with confidence
Step 1: Personalize your commercial project plan
Step 2: Receive quotes from trusted contractors
Step 3: Let us handle the details


Written by Block Renovation

Renovate confidently with Block
Easily compare quotes from top quality contractors, and get peace of mind with warranty & price protections.
Thousands of homeowners have renovated with Block

4.5 Stars (100+)

4.7 Stars (100+)

4.5 Stars (75+)

Commercial
Top Restaurant Architects in NYC – Best of 2026
02.18.2026

Commercial
Commercial Interior Designers - Best of 2026
02.18.2026

Commercial
Small Juice Bar Design Ideas: Design a Space That Sells
02.18.2026

Commercial
Ice Cream Shop Interior Design & Remodeling
02.18.2026

Commercial
Coffee House Interior Design & Renovation Ideas
02.14.2026
Renovate confidently