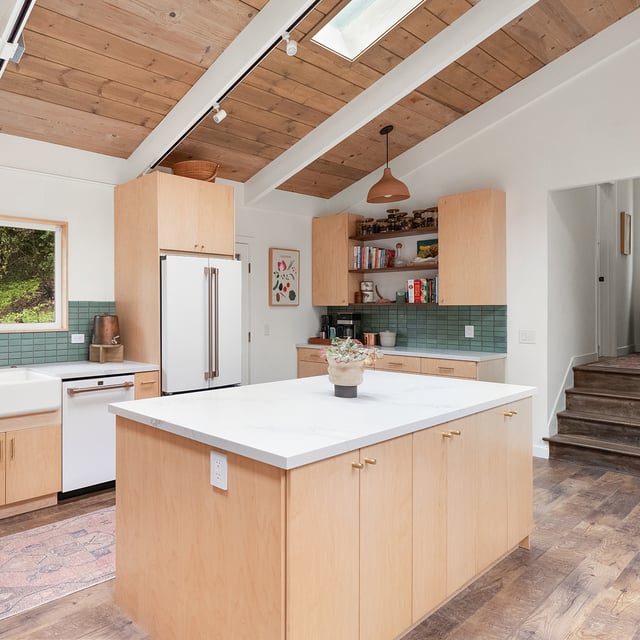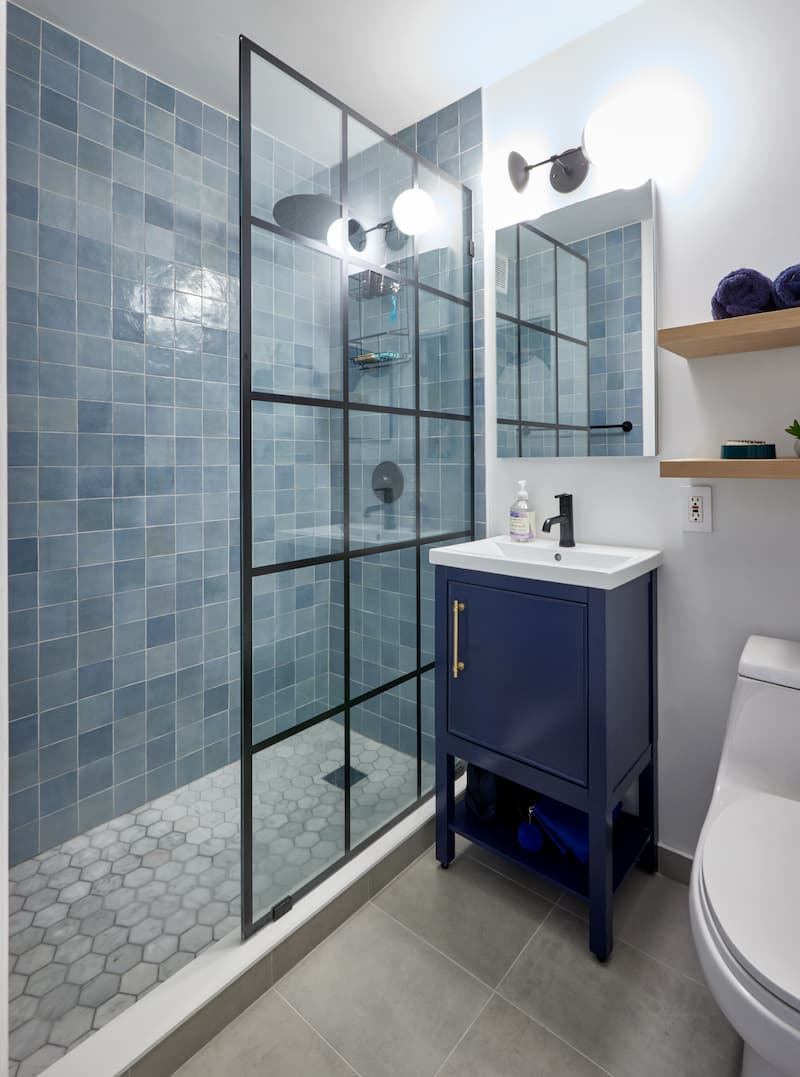Split Level Additions: What to Know Before You Build

In This Article
Split level homes are a distinctive part of the American residential landscape, known for their staggered floor levels and efficient use of space. While these homes offer unique character and layout flexibility, they can also present challenges when it comes to expanding or modernizing. Whether you’re looking to add living space for a growing family, improve your home’s curb appeal, or increase its resale value, a well-planned addition can make a significant difference.
However, split level renovations and additions require careful consideration of structure, style, and local regulations. This guide will walk you through the most important decisions, common addition ideas, and the steps you’ll need to take to ensure your project is a success—from initial planning to final inspection.
Important Decisions for Your Addition
Second Story vs. Lateral Expansion
One of the first decisions is whether to build up or out. Adding a second story to a split level home is a complex structural project, often requiring reinforcement of the foundation, reframing the roof, and updating utilities to support the new space. This approach is typically the most expensive, with costs starting around $200–$300 per square foot, but it allows you to conserve valuable lawn or outdoor space—a key consideration if your lot is limited or you want to preserve your backyard.
In contrast, a lateral (side or rear) expansion is generally more straightforward and less costly, usually ranging from $150–$250 per square foot. However, lateral additions may be limited by zoning setbacks and available lot size.
Matching the Existing Architecture
Split level homes come in several common styles, including mid-century modern, traditional, and contemporary. Each has its own rooflines, window placements, and exterior finishes. Any addition should be designed to blend seamlessly with the existing structure, both inside and out. This may require custom framing, careful material selection, and sometimes reconfiguring interior stairs or landings. Failing to match the original architecture can impact both curb appeal and resale value, so it’s important to work with a designer or architect who understands the nuances of split level construction.
Impact on Utilities and Systems
Expanding your home will likely require updates to electrical, plumbing, and HVAC systems. For example, a new master suite or sunroom may need additional heating and cooling capacity, while a garage addition could require new electrical circuits. These upgrades can add significant cost and complexity, so it’s important to factor them into your budget from the start. In addition, a larger home will generally result in higher ongoing utility bills, so be sure to consider the long-term impact on your household expenses.
Budgeting for Contingencies
Home additions often uncover surprises—especially in older split level homes. Issues like outdated wiring, hidden water damage, or foundation concerns can add to your timeline and budget. Setting aside a contingency fund of 10–20% is a smart way to prepare for the unexpected. This financial cushion can help you address unforeseen issues without derailing your project or causing unnecessary stress.
To further help with budgeting for your new split level addition, refer to How Much Does a 20x20 Room Addition Cost? and The 2025 Home Addition Costs Guide.
Design a Home That’s Uniquely Yours
Block can help you achieve your renovation goals and bring your dream remodel to life with price assurance and expert support.
Get Started
Ideas for Your Split Level Addition
Below are some of the most popular addition ideas for split level homes, with details on the work involved, estimated costs, and potential return on investment. Each project type comes with its own set of challenges and opportunities, so it’s important to weigh your options carefully.
New Front Porch or Sunroom
A front porch addition can dramatically improve your home’s curb appeal and create a welcoming entryway. This project typically involves new footings, framing, roofing, and finishes to match the existing exterior. Expect costs to range from $20,000–$50,000, depending on size and materials. A sunroom addition is more complex, requiring insulated windows, climate control, and integration with the main living space. Sunrooms often cost $30,000–$80,000. Both options can offer a strong ROI, especially in neighborhoods where outdoor living is valued. These additions also provide a comfortable transition between indoor and outdoor spaces, making your home more enjoyable year-round.
New Garage
Adding a garage to a split level house provides both storage and convenience. This project usually involves excavation, foundation work, framing, roofing, and new driveway access. Costs typically range from $40,000–$100,000, depending on whether you’re building an attached or detached garage and the level of finish. A well-designed garage addition can recoup 60–80% of its cost at resale, especially in areas where off-street parking is in demand. In addition to vehicle storage, a new garage can also serve as a workshop or provide extra space for hobbies and seasonal items.
New Master Suite
A master suite addition to a split level home often involves building over an existing garage or expanding into the backyard. This project includes a bedroom, an ensuite bathroom, and sometimes a walk-in closet. Expect significant structural work, plumbing, and electrical upgrades. Costs usually start around $80,000 and can exceed $150,000 for larger or more luxurious suites. Master suite additions are highly desirable and can offer a strong return, particularly if your home currently lacks a primary suite. This type of addition can also improve privacy and comfort, making your home more functional for daily living.
For a fuller breakdown of expected costs, read 400 Sq. Ft. Master Suite Addition Cost: A Comprehensive Guide.
New Wing
Adding a new wing—such as a family room, guest suite, or expanded kitchen—can transform how you use your home. This type of addition requires foundation work, framing, roofing, and full interior finishes. Depending on the size and complexity, costs range from $100,000–$250,000. The ROI depends on how well the new space meets the needs of future buyers, but functional expansions often add significant value. A new wing can also help resolve layout challenges common in split level homes, creating a more open and connected living environment.
Entryway Addition
A split level entryway addition can resolve common layout challenges, such as cramped or awkward entrances. This project may involve reconfiguring stairs, expanding the foyer, and updating finishes for a more open and accessible feel. Costs typically range from $25,000–$60,000. Improving the entryway can make a strong impression and improve daily living, with a moderate to high ROI depending on the market. An updated entryway can also enhance accessibility and make it easier to welcome guests.
Home Office or Flex Room
With more people working from home, adding a dedicated office or flex room is increasingly popular. This addition can be built as a small bump-out or as part of a larger expansion. Expect costs of $20,000–$50,000, depending on size and features. While the ROI varies, a well-designed home office can be a strong selling point. This space can also serve as a guest room, playroom, or creative studio, adding versatility to your home.
Compare Proposals with Ease

Preparing for the Permitting Process and Zoning Rules
Every home addition must comply with local permitting and zoning requirements, which are designed to ensure safety and protect property values. Zoning rules may dictate how close you can build to property lines (setbacks), the maximum height of your split level addition, total lot coverage, and even the types of structures allowed in your area. Some neighborhoods or homeowners associations may have additional design guidelines or approval processes.
The permitting process typically begins with a detailed set of architectural plans, which must be submitted to your local building department for review. This review checks for compliance with zoning, building codes, and any special requirements such as floodplain or historic district regulations. Depending on your location, you may also need to notify neighbors or attend public hearings if your project requires a variance or exception.
Once your plans are approved, you’ll receive the necessary permits to begin construction. Inspections will be required at various stages—such as foundation, framing, electrical, plumbing, and final completion—to ensure the work meets code. Failing to secure the right permits can result in fines, delays, or even having to remove unapproved work.
It’s essential to have these conversations with your contractor or architect as early as possible. An experienced builder will be familiar with local requirements and can help you navigate the process, avoid common pitfalls, and keep your project on track. Early planning also allows you to address any potential roadblocks before construction begins, saving time and money in the long run.
Turn your renovation vision into reality
Get matched with trusted contractors and start your renovation today!
Find a Contractor
General Timeline of a Home Addition
The timeline for a split level home addition can vary widely based on the size and complexity of the project, as well as local permitting and weather conditions. Here’s a more detailed breakdown of each phase:
- Design and Planning (1–3 months): This stage includes initial consultations, developing architectural drawings, selecting materials, and finalizing your budget. You’ll work closely with your contractor or designer to ensure the plans meet your needs and comply with local codes.
- Permitting (1–2 months): After your plans are complete, they are submitted to the local building department for review. This process can take several weeks, especially if revisions are needed or if your project requires a zoning variance or special approval. During this time, you may also need to coordinate with your homeowners association or other local authorities.
- Site Preparation and Demolition (2–4 weeks): Once permits are in hand, the site is prepared for construction. This may involve demolition of existing structures, grading, and setting up temporary utilities or access points.
- Foundation and Framing (1–2 months): New foundations are poured, and the framing for the addition is constructed. This phase sets the structural framework for the rest of the project and includes rough-ins for plumbing, electrical, and HVAC systems.
- Exterior and Interior Work (2–4 months): Roofing, siding, windows, and doors are installed, followed by insulation, drywall, flooring, and interior finishes. This is also when most of the mechanical, electrical, and plumbing work is completed.
- Final Inspections and Punch List (1–4 weeks): Once construction is substantially complete, final inspections are scheduled to ensure everything meets code. Any remaining items—such as touch-ups, fixture installation, or minor repairs—are addressed during the punch list phase.
Unexpected issues, weather delays, or changes to the project scope can extend the timeline, so it’s important to build in some flexibility and maintain open communication with your contractor throughout the process.
Not sure how to begin your renovation?
Get free, expert guidance from a dedicated Block Project Planner who can help you navigate proposals, timelines, contractor selection, and more.
Book A Free Consultation
Find the Right Contractor with Help from Block
Choosing the right contractor is one of the most important steps in any home addition. At Block, we connect homeowners with thoroughly vetted, experienced professionals who understand the unique challenges of split level additions. Our process includes expert scope review, transparent pricing, and ongoing support from planning through completion. With the right team in place, you can begin—and finish—your split level addition with full confidence and minimal surprises.

Written by Block Renovation

Renovate confidently with Block
Easily compare quotes from top quality contractors, and get peace of mind with warranty & price protections.
Thousands of homeowners have renovated with Block

4.5 Stars (100+)

4.7 Stars (100+)

4.5 Stars (75+)
Renovate confidently
- Top quality contractors
- Warranty & price protections
- Expert resources

