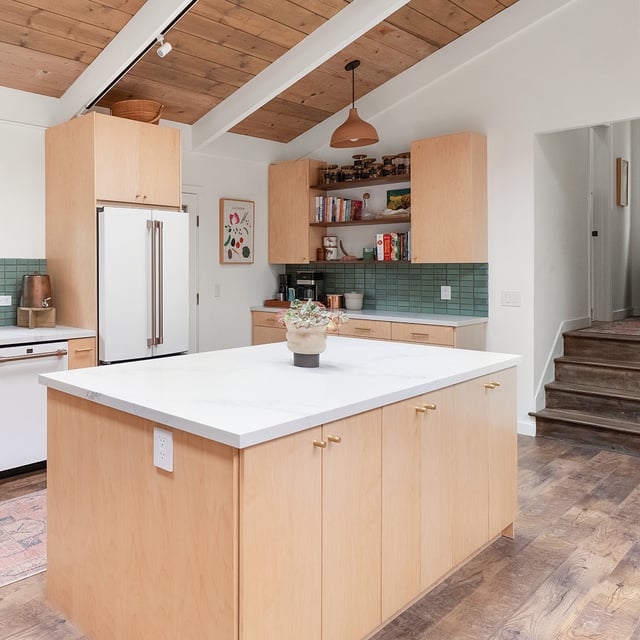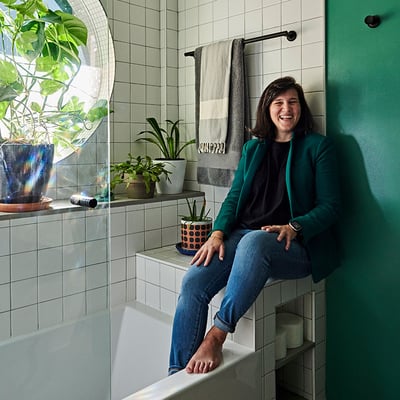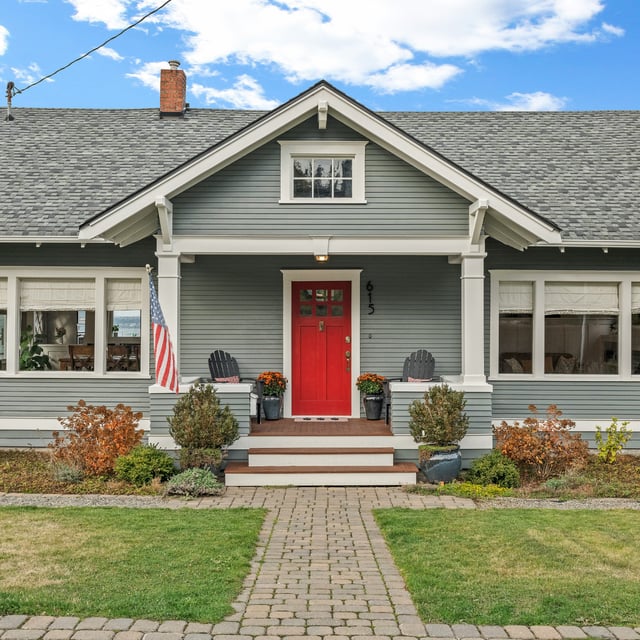
Architectural Styles
Shotgun House Remodel Ideas
01.02.2026


In This Article
Split level homes first gained popularity in the postwar housing boom of the 1950s and 60s, and today they’re a fixture in many suburban neighborhoods across the East Coast and Midwest—including the greater New York, Philadelphia, Boston, and Chicago areas. While these homes are often considered “retro,” they don’t have to be. The right renovation can mold a split level to your precise taste while also expanding its broad appeal.
Design a Home That’s Uniquely Yours
Block can help you achieve your renovation goals and bring your dream remodel to life with price assurance and expert support.
Get Started
Split level entryways can often feel cramped, almost like a landing between two flights of stairs rather than a true foyer. To create a more welcoming and functional space, work with your interior designer and contractor to broaden the entry area. Renovate your split level’s entryway to incorporate built-in seating and storage—like a bench with cubbies or a sleek coat closet—to maximize utility. Having a dedicated spot to take off shoes, hang coats, and store rain-soaked umbrellas not only keeps your home cleaner but also makes coming and going much more convenient for everyone in the household.
Beyond just expanding the physical space, think about how you can use design elements to visually open up the entryway. Mirrors, light paint colors, and streamlined railings can all help make the area feel larger and brighter. Adding statement lighting or a unique piece of art can also give your entryway a sense of purpose and style, setting the tone for the rest of your home. If possible, widening doorways or removing unnecessary partitions can further enhance the sense of openness and flow.
Older split level homes were often designed with a series of small, separate rooms, which can make the interior feel compartmentalized and closed off. This layout was practical for its time, providing distinct spaces for different activities, but it can feel restrictive by today’s standards—especially if you’re looking to renovate for a more open, airy environment.
If your split level home doesn’t have an open floor plan, it may be time to renovate by removing non-load-bearing walls between the kitchen, dining, and living areas. An open floor concept creates a more spacious, connected environment, making your home feel brighter and more modern. The main advantages are improved flow, better natural light, and a layout that’s ideal for entertaining or keeping an eye on family activities. However, the trade-offs include less privacy, more noise, and fewer walls for storage or displaying art.
Alternatively, you can renovate by installing half walls, which offer a compromise between openness and separation. Half walls allow light and sightlines to pass through, helping your home feel less compartmentalized while still defining individual spaces. The pros of this approach are that you maintain some privacy and can use the partial walls for built-in storage or seating. On the downside, half walls don’t provide as much openness as a full open concept, and you may still feel some division between rooms.
A skilled interior designer can make suggestions on which walls can stay or go to ensure an optimal flow within your newly renovated split home. They can even produce 3D renderings to visualize the new layout so you feel comfortable in your choices.
When planning to knock down walls, it’s important to consider how the new layout will affect the way you use your space. Open concept designs are great for families and those who love to entertain, but they can also mean more noise and fewer places to display art or store belongings. Think about how you want your home to function day-to-day, and work with your designer to find the right balance between openness and practicality. Structural changes may also require updates to electrical, plumbing, or HVAC systems, so factor these into your renovation plan and budget.
Many split level homes can feel darker, especially with many of the original designs using windows sparsely. Renovating to add more or larger windows can dramatically brighten your space and make it feel more open. To take this renovation idea one step further, consider turning a window into French doors that lead to your patio or lawn, simultaneously amplifying your split level’s natural light.
Don’t overlook interior lighting, either—modern fixtures, statement pendants, and recessed (canned) lights can all help create a warm, inviting atmosphere. Layering different types of lighting not only improves function but also adds a contemporary design element to your split-level home renovation.
Consider a lighting plan that includes ambient, task, and accent lighting for each room. For example, under-cabinet lighting in the kitchen, sconces in hallways, and dimmable overhead lights in living areas can all contribute to a brighter, more flexible space. Skylights or solar tubes are another option for bringing natural light into areas that don’t have exterior walls. When choosing fixtures, look for energy-efficient options and styles that complement your overall design vision.
The staircase in a split level home isn't just a functional element; it's often a central design feature that connects different living areas. If your home still has outdated railings, carpeted treads, or heavy balusters from its original build, giving your stairs a visual refresh can dramatically modernize the entire interior. For inspiration, check out Stair Banister Remodeling Ideas for Both Modern & Traditional Homes.
Consider replacing traditional wooden spindles with sleek metal balusters, glass panels, or simple, contemporary newel posts. Removing old carpeting to reveal polished hardwood treads, or even painting risers and treads in a two-tone scheme, can also create a striking visual impact that ties the different levels together with a cohesive, modern aesthetic.
Beyond just the aesthetics, think about the practical benefits of a remodeled staircase. Improved lighting on the stairs, perhaps with subtle strip lighting or strategically placed sconces, can enhance safety and highlight the new design. Updating the handrails for better grip and a more comfortable feel can also be a significant upgrade. Since the staircase is such a prominent feature in a split level, investing in its design truly elevates the perception of your entire home, making those transitions between floors feel less like a chore and more like an intentional part of the design.
Angled ceilings are a built-in design asset in many split-level homes, and rather than concealing them, a modern renovation can highlight these lines to create architectural interest. Painting the ceilings a crisp white or a soft contrasting tone draws the eye upward, making rooms feel larger and more dynamic. Adding lighting—such as track systems or modern pendants that follow the ceiling’s slope—can further emphasize the shape, transforming what once felt like a dated quirk into a striking design moment.
You can also lean into the angles by incorporating clean, minimalist finishes that echo the ceiling’s geometry. Think custom trim work that mimics the slope, tall feature walls that meet the angle with purpose, or even exposed beams to accentuate the height. These choices not only modernize the space but also celebrate the split level home’s unique structure, giving it a tailored, intentional feel that sets it apart from cookie-cutter renovations.
A coat of paint can be a powerful tool for influencing a home’s overall feel. Choose right, and a split-level house can feel instantly uplifted and catapulted into the 21st century. Choose wrong, and that same house can fall back into its original era, feeling more tired than timeless. Pastels and muddy tones, while trendy in small doses, can easily wash out a space or echo the outdated palettes of decades past.
To modernize effectively, lean toward rich neutrals, deep charcoals, warm whites, or bold accent colors used with intention. These choices help balance the visual weight of varied ceiling heights and staggered layouts, giving your newly renovated home a grounded, contemporary feel. If you do use softer shades, contrast them with clean lines, natural textures, or modern lighting to avoid slipping into retro territory.
Many older split level homes feature a mix of outdated flooring materials, from shag carpeting to linoleum, that can make the space feel disjointed and past its prime. Your home renovation is the perfect opportunity to upgrade these dated choices with cohesive, modern flooring throughout your home that can instantly unify the different levels and create a clean, contemporary foundation.
When selecting new flooring for a split level, consider the unique challenges and opportunities of its multi-level design. For instance, using the same material on the main level and the connecting stair treads can create a sophisticated, seamless transition. In lower levels, especially those below grade, materials like LVP or engineered wood are often more resilient to moisture than traditional hardwood. Consulting with a professional can help you choose the best flooring options that not only look great but also perform well across all the distinct levels of your split level home.
One of the advantages of split level homes is the potential for extra living space in the lower levels. Refinishing your basement or garage can add a family room, home office, guest suite, or gym—without changing your home’s footprint. Focus on good lighting, moisture control, and finishes that match the rest of your home for a seamless look.
Before starting your split level’s basement or garage renovation, assess the space for any issues like dampness, low ceilings, or limited natural light. Solutions might include installing a sump pump, adding insulation, or choosing flooring that can handle moisture. Think about how you want to use the space both now and in the future—flexible layouts and built-in storage can help your new room adapt as your needs change. Don’t forget to check local building codes and permit requirements, especially if you’re adding bathrooms or bedrooms.
For more ideas, read Split Level Additions: What to Know Before You Build.
Renovate with confidence every step of the way
Step 1: Personalize Your Renovation Plan
Step 2: Receive Quotes from Trusted Contractors
Step 3: Let Us Handle the Project Details

One main concern with older split level homes is that they are often seen as lacking "curb appeal." Their staggered floor plans can sometimes lead to a somewhat asymmetrical or blocky facade, which, when combined with original, often muted, materials and designs from the 50s and 60s, can make them feel less inviting or modern compared to other architectural styles.
Luckily, it's in your control to change this through impactful renovations. By focusing on key exterior elements, you can transform your split level's curb appeal and give it a fresh, contemporary look that stands out in your neighborhood.
Split-level homes can be complex—but with Block’s expert planning tools and vetted contractors, those complexities become opportunities for smart, personal transformation. From layout flow to elevation changes, we guide you through every decision with clarity and care, helping you feel confident at each step. You’ll see your space come to life before construction even begins, with visual plans and real-time budgets tailored to your style and structure. At Block, we don’t just renovate houses—we help homeowners unlock the full potential of the place they call home.

Written by Block Renovation
Are a split-level and bi-level home the same thing?
Are split-level homes practical for aging in place?
Split-level homes can pose challenges for aging in place due to their staggered layout and heavy reliance on stairs. The multiple short flights between living areas can make mobility difficult for older adults or anyone with physical limitations. That said, thoughtful renovations can help bridge the gap. Installing stairlifts or ramps, widening doorways, and reconfiguring key rooms—like moving a bedroom or bathroom to the main level—can significantly improve accessibility. While split-levels aren’t naturally suited for aging in place, with the right modifications, they can still be adapted to meet evolving mobility needs.
How much do split-level renovations typically cost?

Renovate confidently with Block
Easily compare quotes from top quality contractors, and get peace of mind with warranty & price protections.
Thousands of homeowners have renovated with Block

4.5 Stars (100+)

4.7 Stars (100+)

4.5 Stars (75+)

Architectural Styles
Shotgun House Remodel Ideas
01.02.2026

Architectural Styles
A-Frame Remodeling - Practical Insights and Inspiration
12.26.2025

Architectural Styles
Cabin Renovation Ideas for a Modern, Livable Escape
12.26.2025

Architectural Styles
Cape Cod Remodeling Ideas & How-Tos
11.15.2025

Architectural Styles
Remodeling a 1920s House: Ideas to Preserve Interior Style
08.28.2025
Renovate confidently