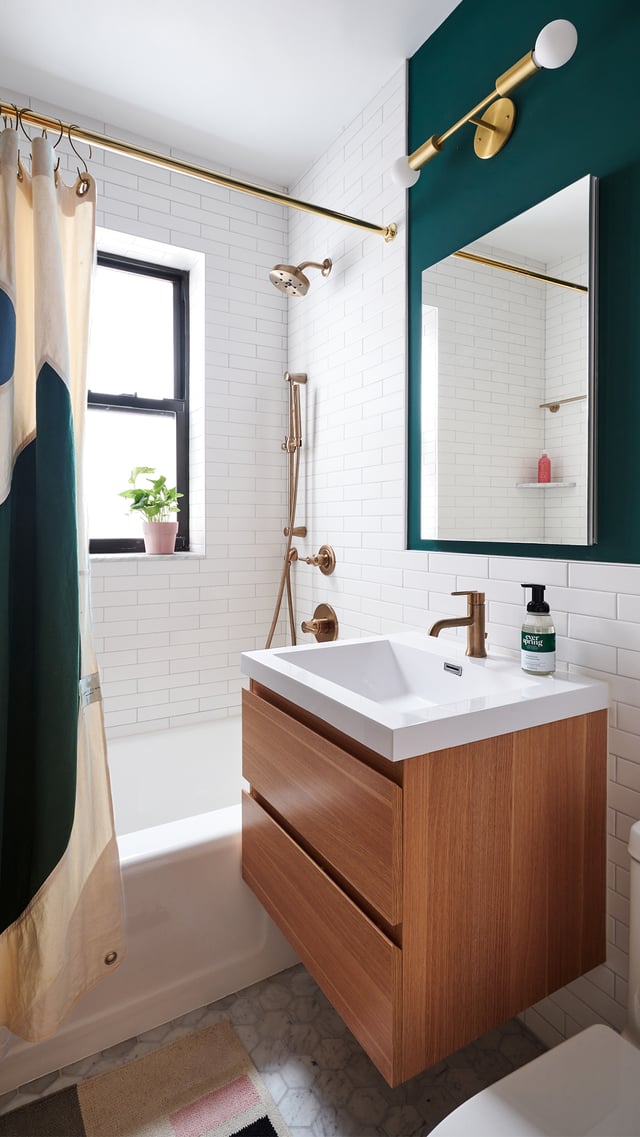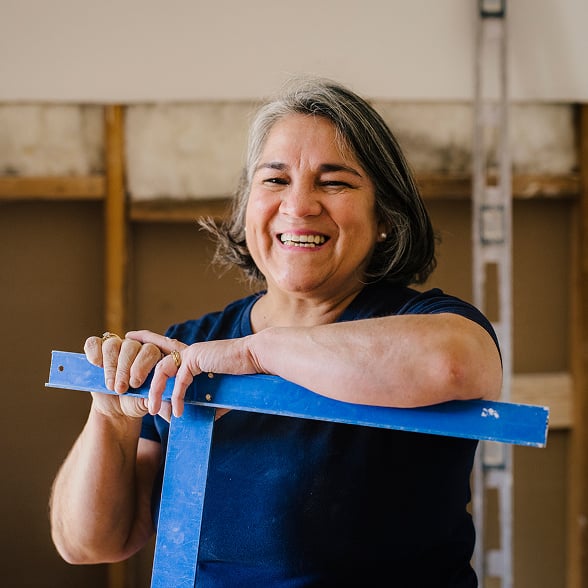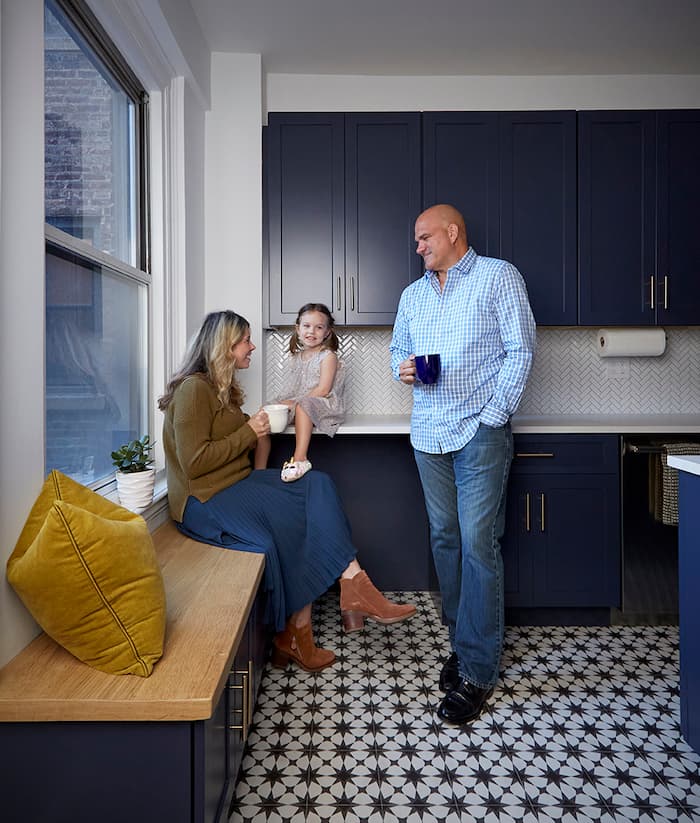
Bathroom
Small Luxury Bathroom Design Ideas
01.29.2026


In This Article
Renovating a bathroom can feel like a puzzle, especially when you're trying to make the most of small bathroom dimensions. “The design needs to fit your lifestyle, not only a Pinterest aesthetic,” says Elias Cordova, a Block contractor, who recommends incorporating shelving, high-quality paint, and statement floor changes to maximize your space’s footprint. “Simplifying with elegance often gets better results.”
Perhaps you have minimal bathroom space because it gives you more room for a larger, open living room where the whole family can hang out together. Expanding those communal areas without actually adding square footage to your home might mean further trimming down the bathroom, since it’s usually the room where we spend the least amount of time. Or maybe you’re dealing with an older home with quirky bathroom sizes that resulted from outdated plumbing line routes.

"Improving the lighting can wildly change the functionality and feel of a small space."
Meredith Sells, Block designer
Plus, with the real estate market’s demand for more bathrooms—think powder rooms and extra ensuites—you might need to rethink the size of existing ones to make room for these additions. Regardless of the reason for your small bathrooms, though, it's crucial to know the minimum dimension requirements for a bathroom so that you stay up to code and keep the layout as functional as possible.
Bathrooms come in all shapes and sizes, but there’s a hard limit on how small you can go if you want a space that’s both functional and up to code.
The minimum bathroom size depends on local building codes, but generally, a functional half-bath (powder room) requires at least 15-20 square feet (about 3’ x 5’). For a full bathroom with a shower, the minimum is typically 30-35 square feet (about 5’ x 6’), while one with a bathtub usually needs 40-45 square feet (about 5’ x 8’). Key requirements include at least 21 inches of clearance in front of the toilet and 30 inches of shower space. Always check local codes, as they may vary by region.

At the bare minimum, a powder room—with a toilet and a sink—needs to be around 15 square feet. Want to squeeze in a shower or tub? You’re looking at a minimum of 30 to 36 square feet. But before you grab the sledgehammer, make sure to check your local building codes because rules can vary.

Three-quarter bathroom dimensions
If a ¾ bath is more your style (a shower, sink, and toilet), you can get away with 26–30 square feet. This compact bathroom layout is perfect for guest bathrooms or smaller homes or condos where space is at a premium.

Thinking of a full bath? You’ll need at least 40 square feet for the full setup: shower with a bathtub, sink, and toilet. Typically, your bathroom should take up about 11–12% of your home’s total floor space. For smaller homes or condos, an average bathroom is about 36–40 square feet, which gives you enough room for the basics—a shower, toilet, sink, and maybe even a tub.

Primary bathrooms, typically connected to the main bedroom, can range from a cozy 40 square feet to a sprawling 100 square feet or more that has room for a standalone soaking tub. And if you’re adding a walk-in shower, start with at least 36 square feet—the shower itself should be about 4 feet long. For an accessible bathroom, the minimum size is 15 square feet to allow for wheelchair maneuverability, plus specific measurements for doorways, sink heights, and grab bars.

Whether you’re carving out a compact powder room or designing a luxe primary bath, knowing these size guidelines will help you maximize your layout without sacrificing style or function.
While full baths require at least 40 square feet, multiple small baths may be more functional than a single large one. Small bathrooms typically range from half baths to ¾ baths. Here’s the minimum size to consider for those smaller bathrooms:
|
Bathroom Type
|
Minimum Size
|
Description
|
|
Powder Room or Half Bath
|
15 sq ft
|
A small bathroom with just a toilet and a sink. Ideal for guest bathrooms.
|
|
Narrow Space Layout (3'x5')
|
15 sq ft
|
Suitable for a powder room with a toilet and small vanity.
|
|
¾ Bathroom
|
26–30 sq ft
|
Includes a shower, sink, and toilet. Perfect for compact spaces.
|
| Long Narrow Layout (3'x10') | 30 sq ft | Allows for a linear arrangement of shower, toilet, and vanity. |
| Full Bathroom | 36–40 sq ft | Includes a shower, bathtub, sink, and toilet. Minimum size for a full setup in small spaces. |
|
Square Layout (6'x6')
|
36 sq ft
|
Can fit a ¾ bath with a shower, toilet, and vanity.
|
Learn More: Designing a Small Bathroom with a Shower
Turn your renovation vision into reality
Get matched with trusted contractors and start your renovation today!
Find a Contractor
The shape of your bathroom isn’t just a detail—it determines the layout and functionality of the space. For those upholding ADA compliance, the shape becomes even more critical. You’ll need a 5' diameter of open space for wheelchair maneuverability, wider doorways, and accessible fixture heights.
Take a narrow 3'x5' space, for example. This setup gives you just enough room for a powder room—a toilet and a small vanity, perfect for a guest bathroom on the main floor. With tight quarters like this, you’ll need to be smart about your vanity and accessories, such as a wall mirror and light fixtures, to keep things from feeling cramped.
But what if you’ve got a bit more space, like a 6'x6' square? This layout allows for a shower, turning it into a ¾ bath. You could line up the shower along one wall, with the toilet and vanity opposite or side by side. It’s a cozy but functional setup that won’t have you bumping into things.
Got a long, narrow room—say 3' wide and 10' long? Place the shower at one end, the toilet in the middle, and the vanity at the opposite end. This linear layout maximizes every inch while keeping the design practical.
In the end, the shape of your small bathroom isn’t just about fitting things in; it’s about working with the limited dimensions, not cramming everything in. With the right layout, you can create a bathroom that’s not just functional but also stylish—no matter the size.
Learn More: The Ultimate Guide to Bathtub to Shower Conversions
Bring Your Dream Bathroom to Life

A small bathroom doesn’t have to feel small. When you’re working with small bathroom dimensions, considering storage is crucial. The key? Take advantage of not only the floor space, but think vertically, too. Here’s how to be smart with space.
Start by choosing smaller-scale fixtures. Compact toilets, slim vanities that hover around 18’ wide, and corner sinks can make a big difference. Wall-mounted options, like floating vanities or wall-hung toilets, can also help free up floor space, creating a more open, airy feel.
“I would never select an oversized vanity for a small bathroom layout,” says Meredith Sells, designer at Block. “Where space is a premium, the open areas surrounding a vanity, like next to a toilet or tub, are necessary for the space to have some openness.”

This 40-square-foot bathroom features a slim vanity that adds storage without crowding the space.
While a larger bathroom has room for a full-sized or even double vanity with loads of under-sink storage, you’ll need to get creative in a smaller space. Add floating shelves along the walls or above the toilet to keep your essentials handy. Corner shelves and recessed niches in the shower are other great ways to maximize storage without sacrificing space.
Don’t forget about hooks and towel bars—they can be mounted on the back of the door or along walls to keep towels and robes from ending up in a pile on the floor. A mirrored medicine cabinet does double duty, offering storage for toiletries while also serving its primary purpose.

With floating shelves, multiple hooks and towel bars, a built-in niche, and a floating vanity, this 40-square-foot bathroom maximizes wall space for storage.
Good lighting is another way to optimize a small bathroom space: A well-lit bathroom feels more spacious. “Older bathrooms typically have insufficient or poor fixtures, and improving the lighting can wildly change the functionality and feel of the space,” explains Meredith. Painting the walls a light color helps bounce the light around, especially when paired with task lighting around the mirror .
Even without windows, this 80-square-foot bathroom feels light and bright thanks to wall sconces, a flush mount, and recessed lighting.
Learn More: Renovating a Space Without Natural Light
Before you start tearing down walls, brush up on construction codes in addition to the minimum bathroom size requirements. Any renovation involving plumbing or electrical work must comply with local building codes and receive approval from the proper authorities. This isn’t just about safety—it’s about protecting your investment. A code-compliant bathroom ensures home insurance coverage, prevents costly fines, and enhances resale value if you ever decide to sell. Cutting corners now could lead to major headaches later, so make sure your renovation meets all legal standards.
Renovate with confidence every step of the way
Step 1: Personalize Your Renovation Plan
Step 2: Receive Quotes from Trusted Contractors
Step 3: Let Us Handle the Project Details

Remodeling a small bathroom can feel daunting, especially when you have an odd layout or lack windows to stream in natural light. However, the right design approach can turn constraints into opportunities, creating a space that’s both stylish and highly functional.
One of the most effective ways to make a small bathroom feel larger and more open is by maximizing natural light. If feasible, installing a skylight can flood the space with light and create an airy ambiance. Pairing this with a serene color palette and natural materials—such as light-toned white oak wood and travertine or marble—can transform your bathroom into a modern, tranquil retreat.
If you’ve always dreamed of a bathtub but assumed your space was too small, think again. A tub-shower combo can be a perfect solution, allowing you to enjoy the luxury of a bath without sacrificing valuable space. Enhance the look with patterned tiles and chrome hardware for a stylish touch.
Drawing the eye upward can create the illusion of a taller, more expansive bathroom. A sleek black around the shower or vertical tiles will elongate the design and introduce a modern aesthetic.
A frameless shower enclosure is a game-changer in small bathrooms. Opt for a single glass panel or go fully frameless to eliminate visual barriers and keep the space feeling open and uncluttered. If your space allows for sloped, waterproof flooring you can consider a wet room.
With thoughtful planning and smart design choices, your small bathroom can go from cramped to captivating, proving that size doesn’t have to limit style or functionality.
Remodel with confidence through Block

Connect to vetted local contractors
We only work with top-tier, thoroughly vetted contractors

Get expert guidance
Our project planners offer expert advice, scope review, and ongoing support as needed

Enjoy peace of mind throughout your renovation
Secure payment system puts you in control and protects your remodel

Written by Block Renovation
What is the minimum clearance required around bathroom fixtures?
What are the minimum dimensions for a shower stall?
How much space is needed for a bathtub?
Do bathroom sizes vary by state regulations?
What color schemes work best in small bathrooms?

Renovate confidently with Block
Easily compare quotes from top quality contractors, and get peace of mind with warranty & price protections.
Thousands of homeowners have renovated with Block

4.5 Stars (100+)

4.7 Stars (100+)

4.5 Stars (75+)

Bathroom
Small Luxury Bathroom Design Ideas
01.29.2026

Design
How to Choose the Right Architect For Your Home Renovation
01.23.2026
.jpg?width=640&name=5301c89b-3165-4f83-af34-a6b02eaa6c48%20(1).jpg)
Bathroom
Remodeling a Bathroom Into a Wet Room - Costs & Considerations
01.20.2026
.webp?width=640&name=d8151090-d347-11eb-9d1d-3514adcc0bb1%20(1).webp)
Bathroom
Bathtub Material Comparison: Fiberglass, Porcelain & More
01.20.2026

Design
Ideas for Built-In Bookcases
01.17.2026
Renovate confidently