
Home Addition
Pembroke + Hanover, MA Home Additions Guide
11.11.2025

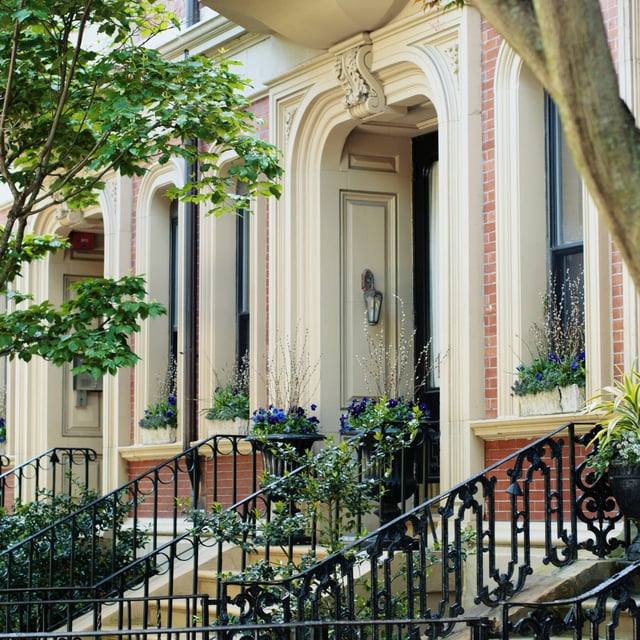
In This Article
The best design ideas strike a balance: they feel current, but they also stand the test of time. That’s especially important in Boston townhouses and condos, where historic character meets modern living. The right choices can highlight your home’s architectural charm while making it more functional for today—and still feel fresh years from now.
In this guide, we’ve gathered design inspiration for kitchens, bathrooms, and living areas, along with practical planning tips. You’ll also see real-world examples from Boston homes and apartments that show how these ideas come to life. These aren’t just fleeting trends—they’re design choices that offer longevity, making them well-suited to the unique character of Boston townhouses and condos.
Renovating in Boston comes with unique challenges: older construction, strict building codes, and higher-than-average costs. That’s why finding the right contractor matters. Block connects homeowners with vetted Boston contractors who have been carefully reviewed for licensing, insurance, workmanship, and reliability. Every contractor in our network goes through a thorough vetting process, including background checks, past project evaluations, and scope reviews. The best part? Access to this network is free for homeowners.
For those who want more design support for their townhouse remodel, Block also offers professional design services. Our Boston interior designers can help you visualize your space with 3D renderings, select materials, and create schematic drawings that set your contractor up for success. These services aren’t free, but they can save time, reduce stress, and ensure your renovation reflects your personal style while staying on budget.
Get matched with Block-vetted Boston contractors

Mark
MRCR DBA Quality Contracting 4.5

Ion
Art Deco Enterprises 4.6

Alberto
XP Contractors Inc 5.0

Isli
SABI Construction USA Inc 5.0

Sanuar
A Better Plus Construction Inc 4.6

Sara and Ernesto
American Precision Developers LLC 4.8

Mladen
Petarson Renovations 5.0

Elias
Big Foot Contracting 4.5

Steven
Terranova Construction 5.0

Gad
Golden State Designs 4.9

Leonardo
Andes Project Contractor Corporation 4.5

Juan
Fancy Construction 4.9

Joseph and Anca
QB Construction Inc 5.0

Piotr
Peter Renovations Inc 4.8

Harold
AAA Construction Services, LLC 5.0
Cabinetry sets the tone for your kitchen remodel, and in a Boston townhouse, it’s an opportunity to do something memorable. Instead of defaulting to standard shaker doors, consider options that bring scale, openness, or architectural detail to your space.
Oversized cabinet doors create a bold, uninterrupted look that feels both modern and refined. They reduce visual clutter by minimizing seams and hardware, which can make a townhouse kitchen feel larger. This style works especially well in open-concept layouts, where clean lines help the kitchen blend with living areas. For added impact, pair oversized doors with a matte finish or integrated pulls.
Doorless cabinets—or open shelving—bring lightness and accessibility to your kitchen. They’re perfect for displaying dishware, glassware, or even cookbooks, turning storage into a design feature. In smaller kitchens, they can make the space feel more open and airy. For balance, many homeowners mix open shelving with traditional cabinets, keeping everyday essentials tucked away while showcasing their favorite pieces.
Subway tile is classic, but Boston townhouses deserve something with more personality. Patterned ceramic, hand-painted tiles, or natural stone mosaics can add depth and texture, creating a focal point that ties the room together. Because backsplashes cover a relatively small area, they’re a great place to experiment with color or pattern without overwhelming the space.
Ceilings are often overlooked, but in a Boston townhouse, they can become a defining feature. Adding beams—painted for a crisp, modern look or left in natural wood for warmth—creates dimension and character. Other options, like metallic foils or textured panels, can add drama and reflect light. These details work beautifully in both traditional and contemporary interiors, proving that ceilings deserve as much attention as walls and floors.
Glass doors—or even a doorless walk-in shower—can make a remodeled townhouse bathroom feel more open and luxurious. They allow light to flow through the space, which is especially valuable in narrow or windowless bathrooms. A doorless shower design also reduces maintenance, since there’s no curtain to replace or track to clean. For Boston homes where every inch matters, this approach can make a bathroom feel larger than it is. And with the right tile and drainage, it’s as practical as it is stylish.
Wood in a bathroom may sound risky, but when done right, it can feel classic—especially in historic Boston homes. Engineered wood or wood-look porcelain tiles offer the warmth of natural wood with added durability and water resistance. If you’re using real wood, sealing is key: cabinets and vanities should be properly treated to withstand humidity. Wood accents can also soften the look of stone or tile-heavy bathrooms, creating a more balanced design. In a townhouse, where history and modern living meet, wood details can bridge the two beautifully.
Built-ins are a natural fit for Boston townhouses, where maximizing space is essential. They provide storage, display opportunities, and architectural interest all at once. In historic homes, they can highlight original details while adding modern functionality—think cabinetry that blends with period moldings or shelving that complements exposed brick.
In more contemporary spaces, clean-lined built-ins create a sleek, integrated look that feels intentional rather than added on.They’re also incredibly versatile: use them to showcase books, art, or family heirlooms, or to discreetly tuck away everyday items. For Boston homeowners, where square footage is often at a premium, built-ins make every inch count without sacrificing style. Our tip? Work with an interior designer who can create strategic custom shelving specific to your lifestyle and needs.
Archways are a subtle way to define zones in an open-concept layout without closing off the flow. They create a sense of transition between rooms while maintaining sightlines and natural light. Carved or detailed arches can nod to the historic character of Boston townhomes, while clean-lined arches feel fresh and modern. They also add vertical interest, drawing the eye upward and making ceilings feel taller. For homeowners who want architectural detail without heavy renovation, archways are a smart and stylish remodeling choice.
A 2,000-square-foot Boston townhouse can cost anywhere from $300,000 to $600,000 to remodel, depending on scope and finishes. In general, Boston projects run higher than the national average due to labor costs, permitting, and the challenges of older construction. Be cautious with generic online budgeting tools—they often don’t account for local realities. Block’s Renovation Planning Tool factors in Boston-specific considerations so you can plan with greater accuracy.
Older Boston homes often come with quirks—uneven floors, outdated wiring, or drafty windows. These issues can add to the cost, but they’re also opportunities to preserve character while improving function. For example, original moldings, fireplaces, or staircases can often be restored rather than replaced, keeping the home’s historic charm intact. At the same time, structural updates like reinforcing beams or replacing outdated plumbing are essential for safety and longevity. The key is striking a balance: preserve what makes your home unique, while addressing the hidden issues that could cause problems down the line. An experienced Boston interior designer can do just that!
Boston winters are long and cold, while summers are getting hotter. Energy-efficient upgrades—like better insulation, high-performance windows, and efficient HVAC systems—can lower utility bills and make your home more comfortable year-round. In fact, as of 2025, Boston has introduced new incentive programs to encourage homeowners to make energy-efficient upgrades, as detailed by the Massachusetts Municipal Association.
Boston’s building codes are strict for a reason: safety, preservation, and long-term durability. Cutting corners may seem tempting, but it can lead to costly delays, fines, or even having to redo work. Codes also protect the historic integrity of Boston’s housing stock, ensuring that renovations respect the city’s architectural heritage. Partnering with licensed contractors who understand local codes ensures your townhouse remodel moves forward smoothly and avoids unnecessary setbacks.
Turn your renovation vision into reality
Get matched with trusted contractors and start your renovation today!
Find a Contractor
Design a Home That’s Uniquely Yours
Block can help you achieve your renovation goals and bring your dream remodel to life with price assurance and expert support.
Get Started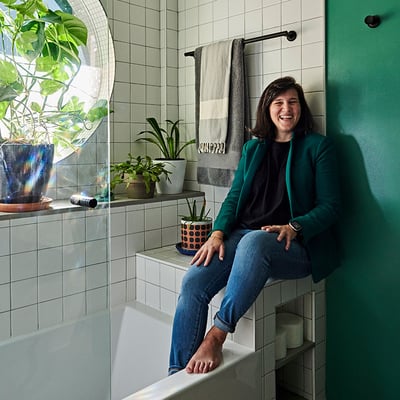
Renovating a Boston townhouse is both exciting and complex. With Block, you can plan your design, get accurate cost estimates, and connect with vetted contractors who understand the unique challenges of Boston homes. From budgeting to building, we’re here to help you create a space that feels truly yours.

Written by Block Renovation

Renovate confidently with Block
Easily compare quotes from top quality contractors, and get peace of mind with warranty & price protections.
Thousands of homeowners have renovated with Block

4.5 Stars (100+)

4.7 Stars (100+)

4.5 Stars (75+)

Home Addition
Pembroke + Hanover, MA Home Additions Guide
11.11.2025

Boston
Interior Design Ideas for Boston Townhouse Remodels
09.18.2025
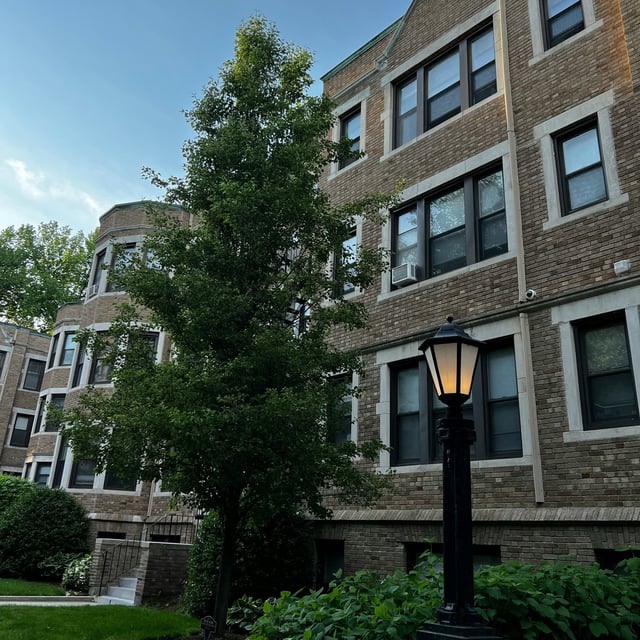
Boston
Brookline Home Remodel: Contractors & Local Tips
08.18.2025
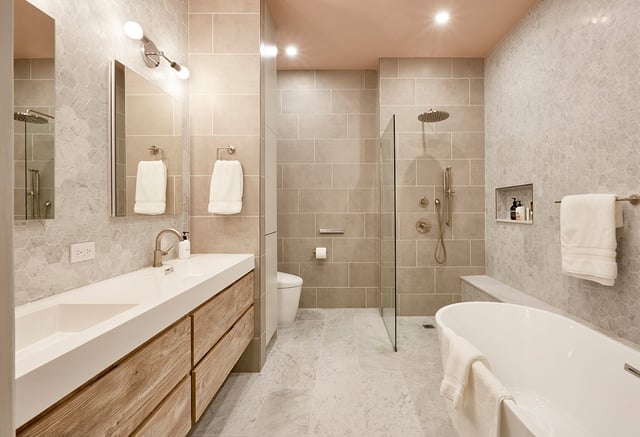
Bathroom
A Complete Guide to Boston Area Bathroom Remodels
05.16.2025
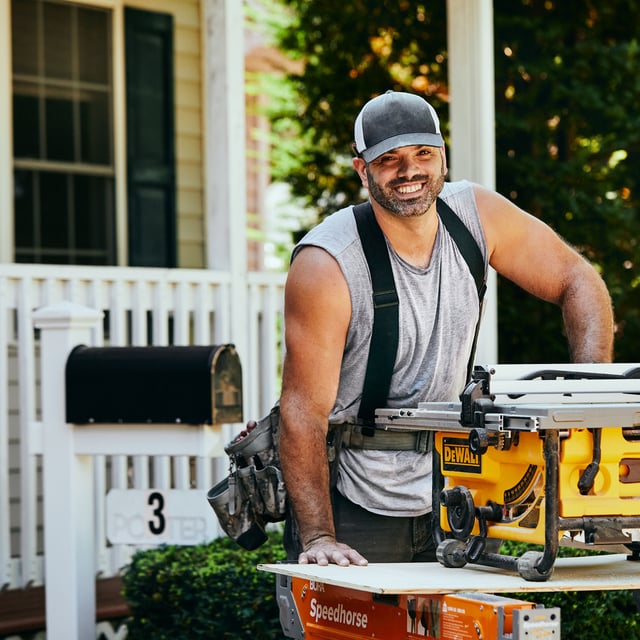
Remodeling
How to Renovate in Boston: A Complete Guide
03.19.2025
Renovate confidently