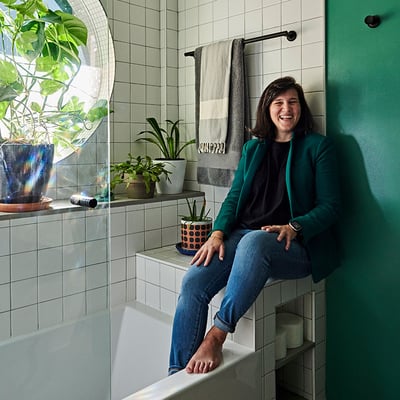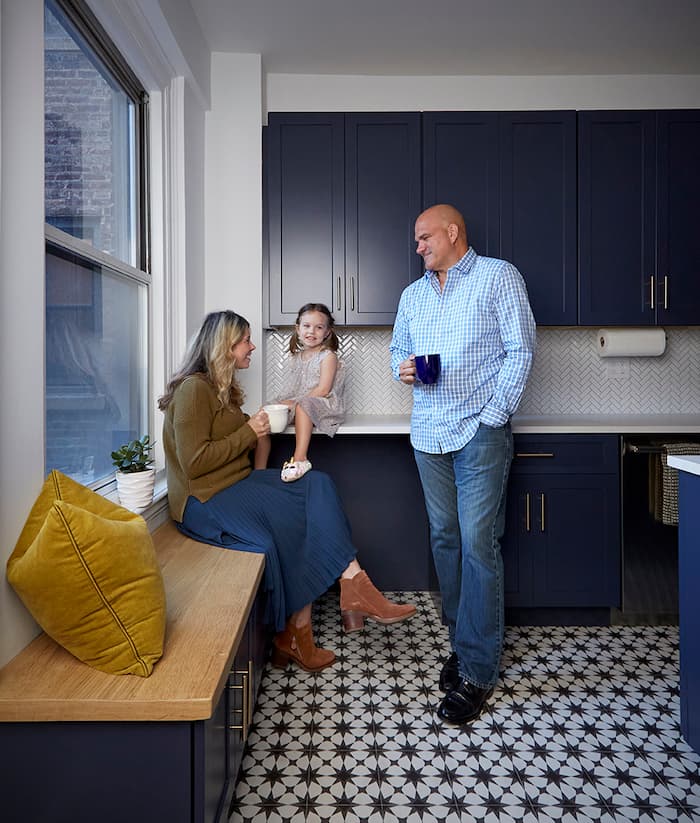.png?width=640&name=u5821215421_Modest_California_accessory_dwelling_unit_exterio_3537a217-7cb7-4177-9570-f14e4ac0c9c0_3%20(1).png)
Home Addition
Prefab ADUs - What is the True Cost Savings
02.04.2026


In This Article
Located on the South Shore of Massachusetts, suburbs Pembroke and Hanover offer homeowners the perfect mix of small-town comfort, traditional architecture, and easy access to Boston. Whether it’s a growing family, a need for more workspace, or a desire to add resale value, a well-designed home addition can transform your residencehome while maintaining its New England charm.
In both towns, renovations and home additions come in many forms: a new bedroom or bathroom, an expanded kitchen, or even a second story built above an existing footprint. Other homeowners look into adding accessory dwelling units (ADUs) or sunrooms to bring more light, functionality, and flexibility to their property. With the right local contractor and a clear understanding of town regulations, you can design an addition that makes your current home feel brand new.
Every great home addition begins with the right team. Block Renovation connects Pembroke and Hanover homeowners with licensed, vetted contractors who understand South Shore homes and their distinct zoning rules. Whether you’re adding a new bedroom, planning a sunroom, or building an ADU, your dedicated Project Planner helps clarify priorities, compare proposals, and keep the process organized from start to finish.
With transparent pricing, secure payments, and expert guidance through permitting and design, you’ll always know what’s next and what things cost. Block’s platform makes building an addition easier, safer, and far more predictable—ensuring your project runs smoothly from concept to completion.
Design a Home That’s Uniquely Yours
Block can help you achieve your renovation goals and bring your dream remodel to life with price assurance and expert support.
Get Started
Adding to your home in Pembroke or Hanover means planning around local zoning guidelines. Before choosing a design or finalizing your footprint, it’s helpful to understand the basics that govern residential additions in both towns.
In most residential zones, the existing house and any home additions may not exceed 40% of the total plot size. Additionally, homeowners must also meet setback, height, and finished floor elevation requirements specific to their zoning district. These rules are in place to maintain neighborhood scale, ensure privacy, and protect property values—key aspects of the area’s suburban authenticity.
Accessory Dwelling Units (ADUs) are allowed in both towns under very specific circumstances. Compared to states like California where ADUs are more relaxed, Massachusetts municipalities—including Pembroke and Hanover—maintain tight limitations to preserve lot sizes and residential character.
Follow these guidelines for Pembroke:
Follow these guidelines for Hanover:
Additionally, both towns allow for special permits to modify building or lot coverage limits, but these must be approved by the Planning Board. For example, homeowners in Hanover can apply for a permit to expand up to 500 additional square feet within setback limits, provided it does not negatively affect neighbors or alter residential character.
If this all sounds complex, don’t worry—it’s not your job to memorize local bylaws. Your contractor and project planner will handle these details and ensure full compliance.
For those who want to dive deeper, the Hanover Zoning Bylaws PDF is a great resource.

Homes in Pembroke and Hanover range from Colonials and Capes to Ranch and split-level designs, each with potential for expansion. Choosing the right addition depends on your existing layout, property size, and long-term goals such as creating more living space or supporting multigenerational living.
A bump-out extends an existing room just a few feet. This approach is often used for expanding a kitchen, living area, or bathroom. These projects are ideal when you want noticeable change without a full-scale addition. This, in turn, means less logistical resistance and less costs than other types of expansions. However, bump-outs still require foundation work and roof integration, so engage a contractor early to avoid weather-related issues and ensure proper drainage.
Adding space above an existing garage is a popular choice in both Pembroke and Hanover, where lot space can be limited. This approach creates room for an office, guest suite, or small rental space without expanding your home’s footprint. It’s also an efficient way to increase your property’s overall square footage while keeping outdoor space intact. Structural reinforcement of the garage is essential to handle the new load safely.
Homeowners looking to avoid expanding their Ranch home into the yard, adding a second floor doubles living space while maintaining lot size. Common upgrades include a new primary suite or multiple bedrooms. Beyond extra space, this type of addition can also completely redefine a home’s curb appeal, allowing for a more cohesive and elevated architectural design. A second story requires zoning review and structural inspection to ensure the existing foundation can bear additional weight.
Sunrooms are perfect for South Shore living, especially if you prize sunlight and outdoor views year-round. They’re great for relaxing, entertaining, or housing plants in New England’s shorter seasons. Keep in mind thatheating, AC, vapor barriers, and insulation ensure your sunroom functions comfortably in all weather.
If you need more flexible space—a family room, home office, or in-law suite—a new ground-level addition may be best. It blends seamlessly with the layout while providing extra volume for comfortable everyday use. When designed with matching rooflines and exterior materials, this type of addition can enhance both livability and aesthetic harmony. Utility extensions and yard setbacks often determine feasibility and cost, so plan those early with your contractor.
Articles that can help you plan for this kind of addition include the following:
Once you figure out the permits and the style of home addition or ADU that suits your residence, consider how the change will impact other factors.
In Pembroke and Hanover, homeowners take pride in preserving the classic New England look that defines their neighborhoods. When adding to your home, match clapboard or shingle siding, roof pitches, and trim details so the new work blends naturally with existing Colonial, Cape, or Ranch-style architecture. Thoughtful design helps your addition feel timeless while keeping your curb appeal in step with the community’s character.
Both towns have strong property values, so any added square footage may increase your home’s assessed value—and your annual taxes. You’ll also want to account for the cost of heating, cooling, and maintaining your expanded space, especially given the South Shore’s temperature extremes. Planning for ongoing expenses ensures your addition fits comfortably within your long-term budget.
Massachusetts winters can be harsh and summers humid, making insulation, window quality, and HVAC systems critical. Upgrade to energy-efficient materials while your contractor has walls open to save significantly on future bills. Weather-tight addition and ADU construction also improves comfort and aligns with Pembroke’s and Hanover’s growing focus on sustainable living.
Both Pembroke and Hanover sit on terrain with varying soil quality and occasional high water tables. Before building, a professional site evaluation can identify drainage or foundation concerns early. Proper grading, gutters, and basement waterproofing are essential for protecting your new addition from moisture-related issues common in coastal Massachusetts towns.
Building a home addition in Pembroke or Hanover is one of the most rewarding ways to increase space, comfort, and value. With the right planning and an experienced, locally knowledgeable team, it can also be one of the smoothest projects you’ll ever take on.
Block Renovation simplifies the process from start to finish by matching you with top home addition contractors in Pembroke and Hanover, ensuring transparent pricing, and managing every stage with clear communication. Whether you’re dreaming of an ADU, a new primary suite, or a light-filled sunroom, Block is here to help you design and build with confidence.
Remodel with confidence through Block

Connect to vetted local contractors
We only work with top-tier, thoroughly vetted contractors

Get expert guidance
Our project planners offer expert advice, scope review, and ongoing support as needed

Enjoy peace of mind throughout your renovation
Secure payment system puts you in control and protects your remodel

Written by Block Renovation

Renovate confidently with Block
Easily compare quotes from top quality contractors, and get peace of mind with warranty & price protections.
Thousands of homeowners have renovated with Block

4.5 Stars (100+)

4.7 Stars (100+)

4.5 Stars (75+)
.png?width=640&name=u5821215421_Modest_California_accessory_dwelling_unit_exterio_3537a217-7cb7-4177-9570-f14e4ac0c9c0_3%20(1).png)
Home Addition
Prefab ADUs - What is the True Cost Savings
02.04.2026

Home Addition
Bedroom Addition Ideas and Costs
01.18.2026

Home Addition
Building an Addition for Your Kitchen: Costs & Design
01.16.2026

Home Addition
Top California ADU Building Companies
01.13.2026

Home Addition
Saltbox House Additions - Plans, Costs & Tips
01.12.2026
Renovate confidently