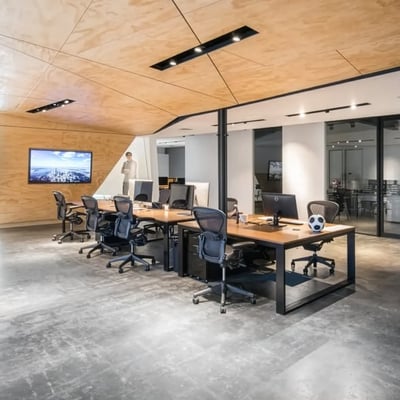
Commercial
Building a Bakery: Design, Layouts & Other Construction Considerations
02.05.2026


In This Article
A strategic New York City office remodel makes every square foot work harder for your team and leaves a strong impression on clients. In the city’s ever-shifting business landscape, the right renovation can help your company attract top talent, keep pace with workplace trends, and maximize expensive real estate. From Midtown towers to Brooklyn brownstones, office refurbishment is an investment in the future of your business.
Every successful NYC office renovation starts with careful planning—because in this city, delays, red tape, and building quirks are part of the territory. Before you think about finishes or furniture, get clear on how your team actually uses the space. How do people move through the day? Where do things get bottlenecked? Which areas sit empty, and which are constantly in demand?
Talk to people across departments and gather input on what’s working, what’s not, and what would make the space more productive, comfortable, or energizing. Maybe the lighting’s too dim in key areas, or there’s nowhere quiet to take a call. These pain points shape your renovation priorities.
Then look outward: What constraints come with your current building? Are there freight elevator limits, HVAC challenges, or rules around after-hours work? Even details like your neighborhood vibe matter—a financial firm in FiDi might need a different front-of-house feel than a creative team in Red Hook.
A good renovation partner will help you turn all of that into a smart, phased plan that respects your budget, minimizes downtime, and sets your business up for long-term success.

New York offices often juggle multiple functions within limited footprints. Go beyond just “open” or “private” spaces—plan dedicated zones for collaboration, solo work, client meetings, and breaks. Use furniture, flooring, or modular partitions to visually divide these areas while maintaining airiness and flexibility. Integrate tech-ready touchdown spots and storage wherever possible, especially if you host visiting teams or hybrid employees. Test potential layouts in advance, using floor markings or 3D renderings, to ensure smooth traffic flow between zones and prevent future crowding.
Many New York offices, especially in landmarked buildings, have aging or insufficient infrastructure. Consult early with electricians and mechanical contractors to assess your needs for power, data, HVAC, and plumbing upgrades. Consider future-proofing your space by adding extra conduit or wiring runs now to simplify later tech rollouts. Insulate or seal windows and exterior walls during renovation to reduce energy costs, combat drafts, and keep out city noise. A hidden but essential element: robust backup power—consider dedicated circuits for servers, security, and essential lighting.
Access to daylight enhances employee morale and energy, a real boon in dense neighborhoods with narrow street views. Replace solid partitions with glass or frosted panels to let light reach deep into interior zones, and choose light, reflective finishes to further brighten the space. Consider reorienting common spaces and gathering areas near perimeter windows, making the most of city skyline moments for both aesthetics and morale. Include adjustable shades or smart glass to control glare, especially on south-facing exposures and during late afternoons.
Choose materials for durability and low maintenance—New York winters and foot traffic test even the best finishes. Prioritize commercial-grade vinyl, terrazzo, and sealed concrete for floors that take a beating yet clean up easily.
In kitchens and bathrooms, opt for quartz or solid-surface counters, and consider antimicrobial wall panels in high-contact areas. Specify furniture with wipeable surfaces and fabrics designed to resist stains, as spills are inevitable. Where possible, source from local suppliers to speed up lead times and reduce risk of project delays.
The way New Yorkers work is always evolving, especially post-pandemic. Plan for easily reconfigurable layouts with movable partitions, stackable chairs, and plug-and-play power for emerging tech. Modular meeting pods and quiet zones can be shifted as team needs change, while “hot desking” allows you to scale up or down without big construction costs.
Encourage staff to test new setups before locking in plans, and budget for updates to AV systems or security as your company—and the city’s technology landscape—keep evolving.
Key considerations:
Key considerations:

Key considerations:
Key considerations:
Key considerations:
Choosing the right partner for your New York office remodel sets the stage for total project success. Block brings deep experience in planning, designing, and executing office renovations in every borough—from Union Square startups to Midtown headquarters and boutique Brooklyn studios.
Our platform connects you with carefully vetted, experienced contractors who know NYC codes, union protocols, and city-unique logistics. With Block, you get expert scope definition, transparent pricing, and ongoing support at every stage—including permits, scheduling, and real-time project tracking. We eliminate guesswork and minimize disruption, so your business can thrive during and after the transformation. Let Block help you reimagine your workspace into a true driver of productivity, culture, and client impact in New York City.
Build your business with confidence
Step 1: Personalize your commercial project plan
Step 2: Receive quotes from trusted contractors
Step 3: Let us handle the details


Written by Shahe Demirdjian
Shahe Demirdjian

Renovate confidently with Block
Easily compare quotes from top quality contractors, and get peace of mind with warranty & price protections.
Thousands of homeowners have renovated with Block

4.5 Stars (100+)

4.7 Stars (100+)

4.5 Stars (75+)

Commercial
Building a Bakery: Design, Layouts & Other Construction Considerations
02.05.2026

Commercial
Duplex Conversion - Cost, Checklist & More
02.05.2026

New York
Albany, NY Basement Renovation Costs, Tips & Materials
02.05.2026

Commercial
Quick Service Restaurant (QSR) Construction & Interior Design
02.03.2026

New York
Syracuse Basement Renovation Costs, Options & Tips
01.28.2026
Renovate confidently