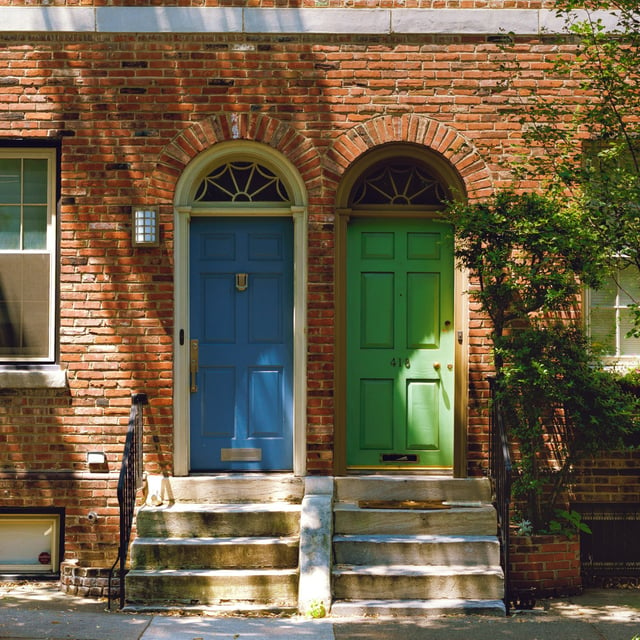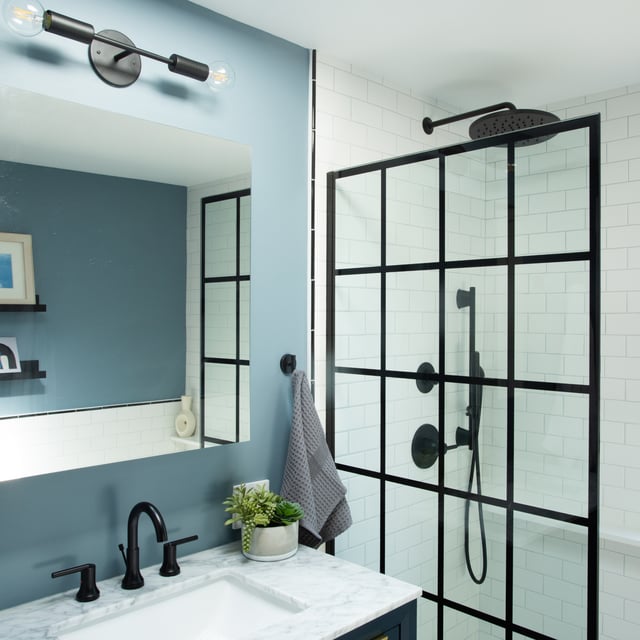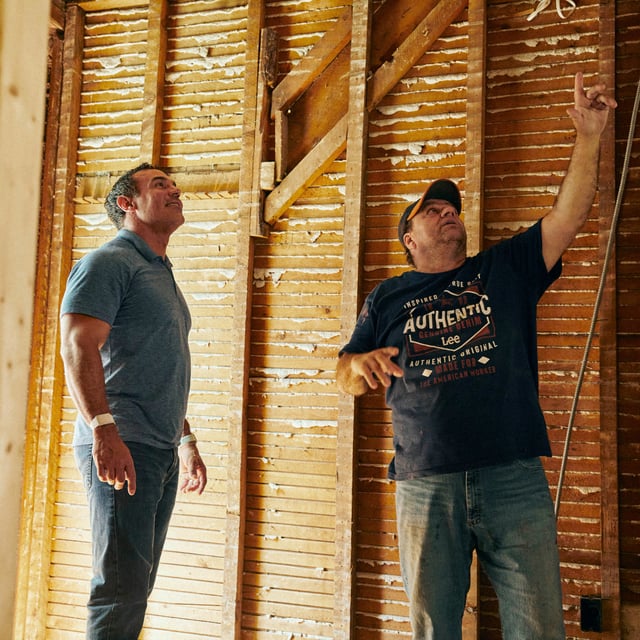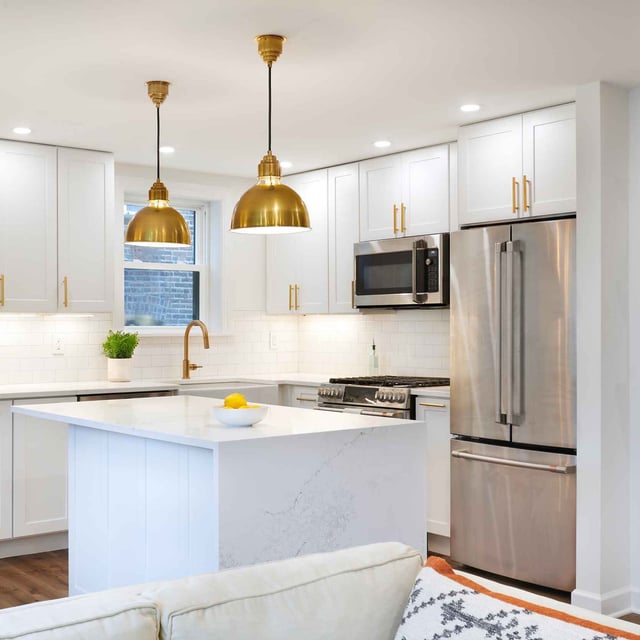
Philadelphia
Renovating Philly Row Homes: Contractors & Getting Started
08.20.2025


In This Article
Philadelphia has earned a reputation as the unofficial capital of row homes—and it’s easy to see why. Block after block, these narrow, character-filled houses define neighborhoods across the city. While you can find row homes in places like Baltimore, Washington D.C., and New York, nowhere else are they as deeply woven into the city’s identity—or as varied in style. From compact Trinities to spacious “Streetcar townhouses,” each one tells the story of the era and neighborhood that shaped it.
That variety means no two row home renovations are exactly alike. Every project comes with its own quirks, opportunities, and design puzzles. Even so, most Philadelphia row home owners share similar goals: making the most of a compact footprint, improving flow and function, and blending modern comfort with historic charm.
Ahead, we’ll break down the most common challenges—and the practical solutions—that can help you start your own renovation with confidence.
One of the defining features of a Philadelphia row home is its compact footprint. Many row homes are less than 16 feet wide, and some—like Trinities—are even narrower, with stacked rooms and winding staircases. This limited width and overall square footage can make it difficult to fit modern amenities, create open sightlines, or add storage without sacrificing valuable living space. Every inch counts, and creative problem-solving is essential.
Row Home Renovation Solutions:
Low ceilings and limited natural light are common in older row homes, making rooms feel smaller and less inviting. In many cases, ceiling heights are just over seven feet, and original layouts often lack overhead fixtures, relying instead on wall sconces or lamps. For homeowners, this can be a daily frustration, especially in living areas and bedrooms. The challenge is to create a sense of openness and brightness without major structural changes.
Row Home Renovation Solutions:
Renovate with confidence every step of the way
Step 1: Personalize Your Renovation Plan
Step 2: Receive Quotes from Trusted Contractors
Step 3: Let Us Handle the Project Details

It’s not uncommon for classic Philly row homes to have just one bathroom, often located on the upper floor or in a less-than-ideal spot. This can be a challenge for modern households, especially for families or those who entertain guests. The original plumbing stacks may also limit where new bathrooms can be added, and tight layouts can make it difficult to fit full-size fixtures.
Row Home Renovation Solutions:
Learn more about remodeling bathrooms in Philadelphia.
Outdoor space is often at a premium in row homes, with many properties offering only a small backyard, patio, or front porch. For homeowners who crave a connection to nature or want a place to relax outside, this can be a significant limitation. The challenge is to make the most of whatever outdoor area you have, and to bring greenery into your home wherever possible.
Row Home Renovation Solutions:
Many Philadelphia row homes still rely on original plumbing, wiring, or heating systems that are well past their prime. It’s not unusual to find knob-and-tube wiring, cast iron pipes, or aging radiators that can’t keep up with modern demands. For homeowners, this can mean unexpected surprises during renovation and the need for significant upgrades. The challenge is to modernize these systems while preserving the character of the home.
Row Home Renovation Solutions:
Basements in Philadelphia row homes are often underutilized, serving as little more than storage or laundry space. For many, the lack of waterproofing and persistent moisture issues make these areas feel off-limits for everyday living. For homeowners looking to expand their living area, an unfinished basement represents untapped potential. The challenge is to transform a dark, sometimes damp space into a comfortable, functional part of the home.
Row Home Renovation Solutions:
Compare Proposals with Ease

Outdated Kitchens
Many row homes still have kitchens that haven’t been updated in decades, with cramped layouts, worn cabinets, and inefficient appliances. These kitchens often lack counter space, modern storage, and the open feel that many homeowners want today. Renovating a row home kitchen often means rethinking the entire footprint—sometimes relocating appliances, opening up to adjacent rooms, or adding modern storage solutions.
Row Home Renovation Solutions:
Row homes are defined by their shared walls, which means renovations can impact your neighbors. Communicate your plans in advance, especially if you’ll be doing noisy work or need access to shared spaces. Use soundproofing materials where possible, and work with contractors who are experienced in minimizing disruption in dense urban settings.
For any alterations costing $10,000 or more, you’ll need to submit drawings stamped by a licensed architect or engineer. Construction in Philadelphia must comply with the International Residential Code and local amendments, and zoning requirements can vary by neighborhood. Working with a contractor who handles permitting can save you time and headaches, ensuring your project stays compliant and on schedule.
Bringing a historic row home up to modern code can be a complex process. Electrical, plumbing, and structural systems may all need upgrades to meet current safety standards. This can involve everything from adding GFCI outlets in kitchens and baths to reinforcing floor joists or replacing outdated wiring. Working with experienced professionals who understand both the quirks of older buildings and local regulations is essential for a safe, successful renovation.
Older row homes can be drafty and expensive to heat or cool. During your renovation, consider upgrading insulation, installing energy-efficient windows, and sealing gaps around doors and floors. Modern HVAC systems and smart thermostats can also help reduce energy costs and improve comfort year-round.
Design a Home That’s Uniquely Yours
Block can help you achieve your renovation goals and bring your dream remodel to life with price assurance and expert support.
Get Started
A successful Philly row home renovation starts with the right team. Block Renovation connects you with experienced, vetted Philadelphia contractors who understand the unique challenges of row house remodels.
From navigating permits and bringing older buildings up to code, to maximizing every inch of space and preserving beautiful brickwork, our experts guide you through every step—so you can focus on creating a home that fits your life and honors the city’s rich architectural legacy. Whether you’re looking for inspiration, ready to start your project, or need help finding the right contractor, Block is here to help you make the most of your Philadelphia row home.

Written by Block Renovation

Renovate confidently with Block
Easily compare quotes from top quality contractors, and get peace of mind with warranty & price protections.
Thousands of homeowners have renovated with Block

4.5 Stars (100+)

4.7 Stars (100+)

4.5 Stars (75+)

Philadelphia
Renovating Philly Row Homes: Contractors & Getting Started
08.20.2025

Cost
How Much Does It Cost to Remodel a Bathroom in Philadelphia?
04.28.2025

Philadelphia
An Ultimate Guide to Gut Renovations in Greater Philadelphia
11.07.2024

Remodeling
The Ultimate Guide to Home Renovation Costs in Greater Philadelphia
10.16.2024
Renovate confidently