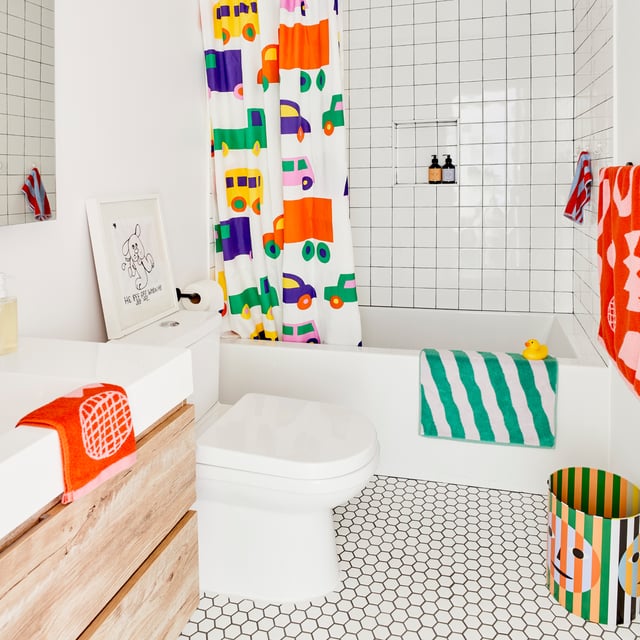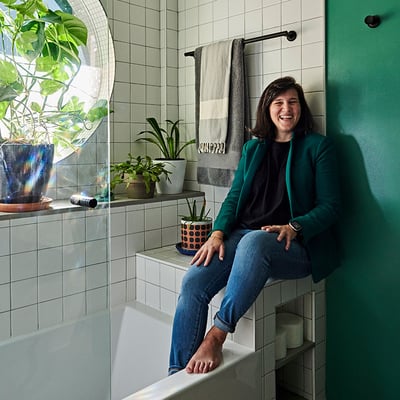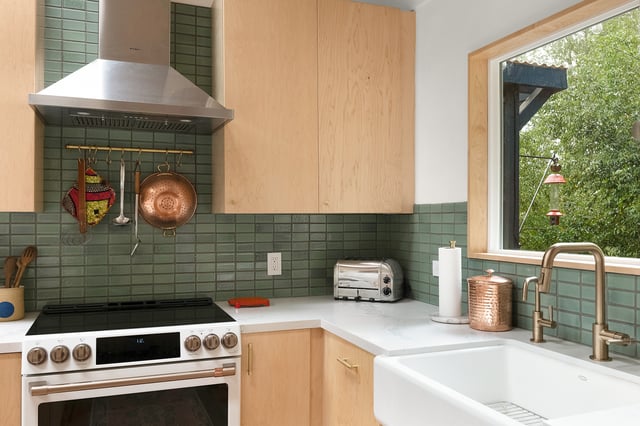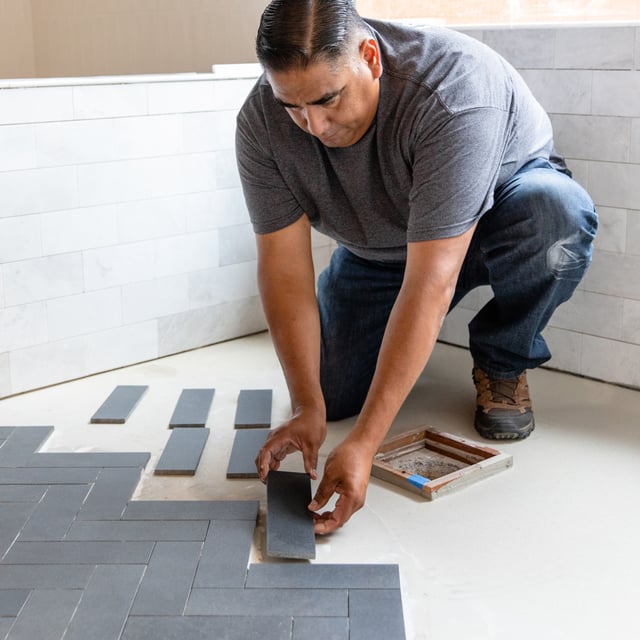
Living Space
Sunken Living Room – Modern Remodeling Ideas & Building Insights
12.03.2025


In This Article
Limited storage, tight layouts, and a lack of flexible space are just a few of the challenges of renovating a small house. However, you can make every square foot count with careful planning and innovative design solutions. This guide covers essential considerations and practical ideas to transform your small home into a more functional and comfortable space.
Design a Home That’s Uniquely Yours
Block can help you achieve your renovation goals and bring your dream remodel to life with price assurance and expert support.
Get Started
Smart storage starts with built-ins. Custom shelving can make use of awkward corners and help you avoid bulky furniture that eats up precious square footage. Open shelving in dining spaces or living rooms can display essentials and decorative items, reducing the need for bulky furniture.
Our second tip for small house owners? Don’t overlook the potential of corners! Consider installing corner shelves to hold books, plants, or kitchenware without intruding into the main living area.
In small bathrooms, corner showers and sinks can free up floor space and make the room feel less cramped. Corner desks or seating nooks can create cozy, efficient work or relaxation areas. You can significantly increase your usable space by making the most of every corner.
Adding a half-bath can significantly improve convenience in a small house, especially for families or frequent guests. One practical idea is to convert an underused closet into a compact powder room. Modern fixtures are available in smaller sizes, making it easier to fit a toilet and sink into tight spaces. This upgrade not only enhances daily living but can also add value to your home.
To get started, check the minimum dimensions needed for a small bathroom.
If your house has a small basement, renovating it can provide much-needed living or storage space. Depending on your needs, a finished basement can serve as a family room, home office, or guest suite.
Proper insulation, lighting, and moisture control are essential to create a comfortable environment. Consider built-in storage solutions to keep the area organized. With thoughtful design, a basement can become one of the most versatile spaces in your home.
A garage conversion is another way to expand your living area without building an addition. Depending on your needs, you can transform an attached garage into a home office, gym, or even a small studio apartment.
You’ll need to insulate and finish the walls, add proper flooring, and ensure adequate heating and cooling. Let in some natural light by adding windows or skylights if possible. This approach can dramatically increase your home’s usable square footage.
Enclosing a porch to create a sunroom is a brilliant idea for adding livable space to a small house. Depending on your family's needs, a sunroom can serve as a reading nook or playroom. Large windows bring in natural light, making the space open and inviting.
This renovation increases your small home’s footprint while providing a versatile area to enjoy year-round.
While fully open floor plans aren’t always practical in small homes, removing or partially opening up non-structural walls can dramatically improve flow and flexibility. A semi-open layout—such as a kitchen that opens to the dining area, or a living room partially separated by a half-wall or glass partition—can make your home feel larger and brighter.
This approach allows for better sightlines and easier movement between spaces, while still providing some definition and privacy where needed. However, thoughtful planning is key to ensuring the new layout supports your daily routines and maximizes every inch of available space.
Traditional swinging doors require clearance space, which can be a challenge in small homes. Sliding or pocket doors are a smart remodel that frees up valuable floor area and allows for more efficient room layouts. These doors are especially useful for bathrooms, closets, and laundry areas while offering a modern, streamlined look.
In small homes, renovations that help make use of vertical space can be game-changers. Install tall cabinets, wall-mounted racks, or hanging storage to keep items off the floor and within easy reach.
Adding or upgrading a deck is a practical way to extend your living space beyond the walls of a small home. Even a modest deck can provide valuable room for dining, relaxing, and entertaining guests.
If your property allows, consider building a rooftop deck—especially in urban settings with limited yard space. Rooftop decks can offer privacy, great views, and a unique outdoor retreat.
For existing decks, renovations like adding a roof and lighting can make the area more functional and enjoyable for longer.
The space beneath a staircase is often underutilized but holds significant potential for added storage in a small home. Custom cabinetry, pull-out drawers, or open shelving can transform this area into a practical storage spot. For inspiration, read Under Stairs Storage Ideas to Build Into Your Remodel.
In small living rooms or bedrooms, mounting your TV on the wall frees up floor space. Pairing a wall-mounted TV with floating shelves or built-in shelving allows you to store media equipment, books, and decorative items without bulky furniture.
This approach maximizes function while maintaining an open, uncluttered flow in your home. Be sure to plan for cable management to keep cords hidden and the space tidy.
Built-in seating, such as window benches or banquettes, can provide both seating and storage in one compact footprint. These features are ideal for dining areas, entryways, or under windows. Built-in seating can be customized to fit your space and often includes hidden storage beneath the cushions.
Install Multi-Functional Furniture
Multi-functional furniture, such as sofa beds, fold-out tables, or storage ottomans, can dramatically increase the usability of a small home. These pieces serve more than one purpose, allowing you to adapt rooms for different activities throughout the day. Look for furniture that can be easily moved or reconfigured to suit your changing needs. This approach helps keep your home flexible and clutter-free.
An experienced interior designer can help you identify design features that may be hindering functionality within your small home. They will consider how your family uses the space and suggest custom storage solutions or layout changes to improve flow.
Designers are skilled at maximizing small spaces and can recommend materials and finishes that enhance both style and practicality. Their expertise can help you avoid costly mistakes and achieve a renovation that truly fits your lifestyle for years to come.
Renovate with confidence every step of the way
Step 1: Personalize Your Renovation Plan
Step 2: Receive Quotes from Trusted Contractors
Step 3: Let Us Handle the Project Details

Expressing your style through paint and wallpaper is an effective way to infuse personality into a small space without adding extra items. Bold colors or unique patterns can create visual interest and define different areas within an open floor plan.
Accent walls or statement wallpaper can make a room feel dynamic and inviting. By focusing on wall treatments, you can avoid overcrowding your home with decorative accessories.
Maximizing natural light is one of the best ways to make a small space feel larger and more open. Consider enlarging windows, adding skylights, or using glass doors to bring in more daylight. Vinyl window treatments can help maintain privacy without blocking sunlight. Reflective surfaces, such as mirrors or glass tables, can also help bounce light around the room.
Opt for fixtures and hardware with clean lines and minimal profiles to reduce visual clutter. Streamlined lighting, faucets, and cabinet pulls can make rooms feel more cohesive. Avoid oversized or ornate pieces that can overwhelm a small space. Consistency in finishes and styles throughout the home also contributes to a more spacious feel.
Using the same flooring material throughout your small house can create a seamless flow from room to room.You can also use light-colored flooring to reflect more light and enhance the sense of openness. This continuity helps spaces feel larger and less segmented.
Regularly decluttering and investing in smart storage solutions are essential for maintaining a spacious feel in a small home. Built-in cabinets, under-bed storage, and wall-mounted organizers can help keep belongings out of sight. Prioritize keeping only what you need and love, and find a dedicated place for everything. A clutter-free environment instantly makes any space feel larger and more comfortable.
Strategically placed mirrors can make a small room appear much larger by reflecting light and creating the illusion of depth. Consider adding a large mirror to a living room or hallway, or using mirrored closet doors in bedrooms. Mirrors can also highlight architectural features and brighten up darker corners. This simple addition can have a significant impact on the overall feel of your home.
Minimalism encourages you to focus on what you truly need and value, which can naturally reduce clutter and make your space feel more open. You can maximize function and comfort without overcrowding your home by choosing streamlined designs, built-in storage, and multi-functional furnishings.
While you don’t need to take this philosophy to extremes, articles like Minimalist Bathroom Ideas & Design and Minimalist Kitchen Design - Cabinets, Counters & Other Ideas demonstrate how this design theme can be visually intriguing while remaining ultra-practical.
Every small home has its own renovation challenges, but the right expertise can turn limitations into opportunities. Whether you’re updating a city apartment or making the most of a twin in Philly, Block Renovation matches you with pros who know how to make every square foot count.
By matching you with professionals who understand the nuances of compact living, Block ensures your renovation is efficient, thoughtful, and tailored to your needs, so you can enjoy a home that truly works for you.

Written by Block Renovation

Renovate confidently with Block
Easily compare quotes from top quality contractors, and get peace of mind with warranty & price protections.
Thousands of homeowners have renovated with Block

4.5 Stars (100+)

4.7 Stars (100+)

4.5 Stars (75+)

Living Space
Sunken Living Room – Modern Remodeling Ideas & Building Insights
12.03.2025

How to
Small House Renovations: Solutions for Limited Space
07.02.2025

Remodeling
How to Plan Your Kitchen Remodel Step by Step
04.25.2025

Contractors
Ultimate Guide to Bathroom Remodel Financing in 2026
03.13.2025

Remodeling
How to Tile a Bathroom Floor
03.12.2025
Renovate confidently