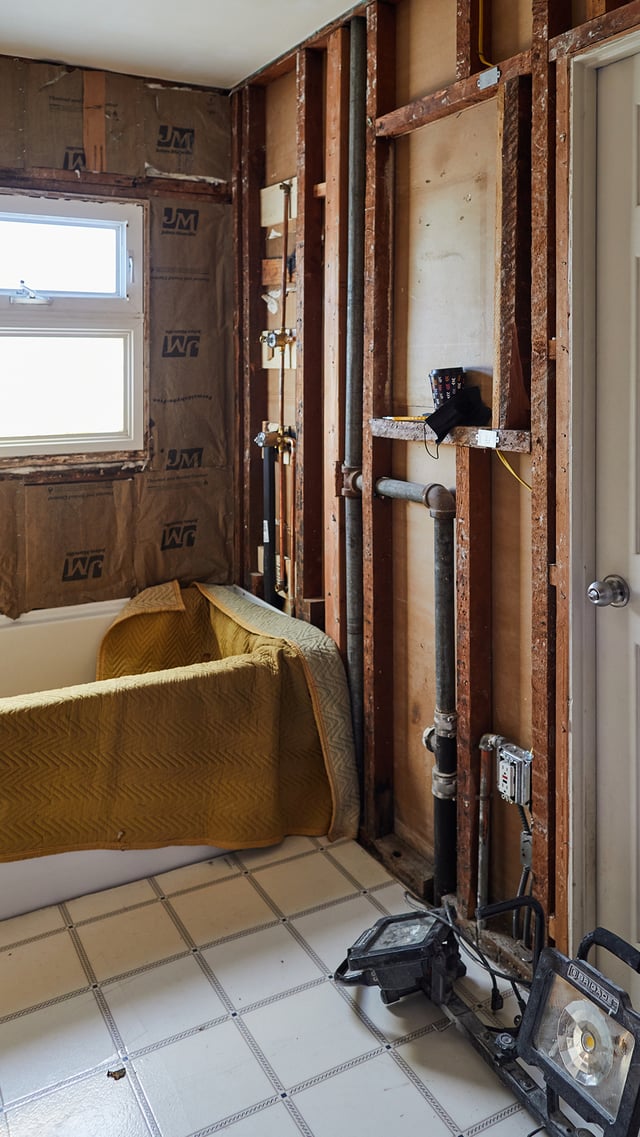
Process
Gutting a Bathroom: What It Entails, Costs & Timeline
07.15.2025
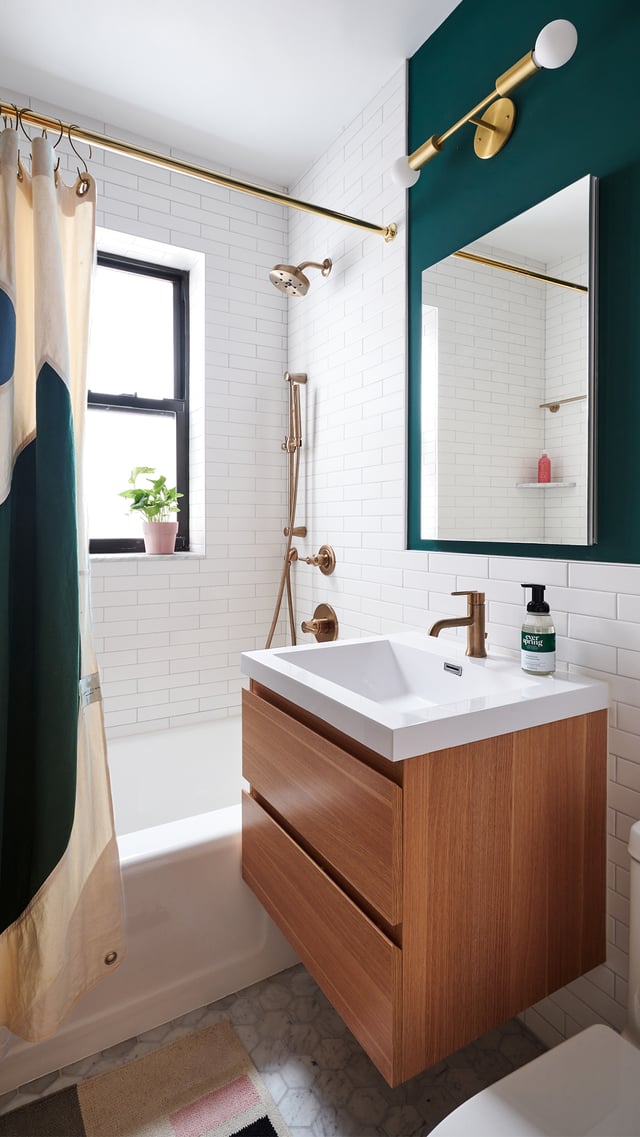
In This Article
Renovating a home can feel like a puzzle, especially when you're trying to make the most of every square foot. If you’re dealing with an older home, you might find yourself working with some quirky layouts—spaces that are either too small or bigger than necessary, thanks to builders who didn't always stick to the blueprints or modern codes.
These days, we all love the idea of open, airy rooms where the whole family can hang out together. But if you’re thinking about expanding those communal areas without actually adding square footage to your home, something else might have to give. Often, that means trimming down the bathroom since it's the room where we spend the least amount of time.
Plus, with today’s demand for more bathrooms—think powder rooms and extra ensuites—you might need to rethink the size of existing ones to make room for these additions. Before you start scaling down, though, it's crucial to know the minimum dimension requirements for a bathroom so that you stay up to code and keep the layout functional.
Bathrooms come in all shapes and sizes, but there’s a hard limit on how small you can go if you want a space that’s both functional and up to code.
The minimum bathroom size depends on local building codes, but generally, a functional half-bath (powder room) requires at least 15-20 square feet (about 3’ x 5’). For a full bathroom with a shower, the minimum is typically 30-35 square feet (about 5’ x 6’), while one with a bathtub usually needs 40-45 square feet (about 5’ x 8’). Key requirements include at least 21 inches of clearance in front of the toilet and 30 inches of shower space. Always check local codes, as they may vary by region.
At the bare minimum, a powder room—just a toilet and a sink—needs to be around 15 square feet. Want to squeeze in a shower or tub? You’re looking at a minimum of 30 to 36 square feet. But before you grab the sledgehammer, make sure to check your local building codes because rules can vary.

Three-Quarter Bathroom Dimensions
If a ¾ bath is more your style (just a shower, sink, and toilet), you can get away with 26–30 square feet. This compact bathroom layout is perfect for guest bathrooms or smaller homes where space is at a premium.

Thinking full bath? You’ll need at least 40 square feet for the full setup: shower, bathtub, sink, and toilet. Typically, your bathroom should take up about 11–12% of your home’s total floor space. For smaller homes or apartments, an average bathroom is about 36–40 square feet, which gives you enough room for the basics—a shower, toilet, sink, and maybe even a tub.

Primary bathrooms, typically connected to the main bedroom, can range from a cozy 40 square feet to a sprawling 100 square feet or more. And if you’re adding a walk-in shower, start with at least 36 square feet—the shower itself should be about 4 feet long. For an accessible bathroom, the minimum size is 15 square feet to allow for wheelchair maneuverability, plus specific measurements for doorways, sink heights, and grab bars.

Whether you’re carving out a compact powder room or designing a luxe master bath, knowing these size guidelines will help you maximize your layout without sacrificing style or function.
While full baths require at least 40 square feet, multiple small baths may be more functional than a single large one. Small bathrooms typically range from half baths to ¾ baths. Here’s the minimum size to consider for those smaller bathrooms:
|
Bathroom Type
|
Minimum Size
|
Description
|
|
Powder Room or Half Bath
|
15 sq ft
|
A small bathroom with just a toilet and a sink. Ideal for guest bathrooms.
|
|
¾ Bathroom
|
26–30 sq ft
|
Includes a shower, sink, and toilet. Perfect for compact spaces.
|
|
Full Bathroom
|
36–40 sq ft
|
Includes a shower, bathtub, sink, and toilet. Minimum size for a full setup in small spaces.
|
|
Narrow Space Layout (3'x5')
|
15 sq ft
|
Suitable for a powder room with a toilet and small vanity.
|
|
Square Layout (6'x6')
|
36 sq ft
|
Can fit a ¾ bath with a shower, toilet, and vanity.
|
|
Long Narrow Layout (3'x10')
|
30 sq ft
|
Allows for a linear arrangement of shower, toilet, and vanity.
|
Learn More: Designing a Small Bathroom with a Shower

The shape of your bathroom isn’t just a detail—it’s a game-changer for what you can fit and how functional the space will be. Even if you’ve got the square footage, the dimensions can make or break your layout.
Take a narrow 3'x5' space, for example. This setup gives you just enough room for a powder room—a toilet and a small vanity, perfect for a guest bathroom on the main floor. With tight quarters like this, you’ll need to be smart about your fixture choices to keep things from feeling cramped.
But what if you’ve got a bit more space, like a 6'x6' square? Now you’re talking. This layout allows for a shower, turning it into a ¾ bath. You could line up the shower along one wall, with the toilet and vanity opposite or side by side. It’s a cozy but functional setup that doesn’t sacrifice comfort.
Got a long, narrow room—say 3' wide and 10' long? No problem. Place the shower at one end, the toilet in the middle, and the vanity at the opposite end. This linear layout maximizes every inch while keeping things practical and easy to use.
Again, if you’re aiming for ADA compliance, the shape becomes even more critical. You’ll need a 5' diameter of open space for wheelchair maneuverability, wider doorways, and accessible fixture heights.
In the end, the shape of your small bathroom isn’t just about fitting things in; it’s about making the limited dimensions work for you. With the right layout, you can create a bathroom that’s not just functional but also stylish—no matter the size.
Learn More: The Ultimate Guide to Bathtub to Shower Conversions

When you’re working with small bathroom dimensions, nailing the layout and storage is crucial to make the space feel more functional and less cramped. The key? Keep the floor space as open as possible while ensuring everything you need fits comfortably. Here’s how to do that.
Start by choosing smaller-scale fixtures. Think compact toilets, slim vanities, and corner sinks—they can make a big difference. Wall-mounted options, like floating vanities or wall-hung toilets, can also help free up floor space, creating a more open, airy feel.

This 40-square-foot bathroom features a small floating vanity that adds storage without crowding the space.
Storage is another big consideration. In larger bathrooms, you might enjoy a full-sized vanity with loads of under-sink storage. In a smaller space, though, you’ll need to get creative. Add shelves along the walls or above the toilet to keep your essentials handy without crowding the floor. Floating shelves, corner shelves, and recessed niches in the shower are great ways to maximize storage without taking up space.
Don’t forget about hooks and towel bars—they can be mounted on the back of the door or along walls to keep towels and robes off the floor and out of the way. A mirrored medicine cabinet does double duty, offering storage for toiletries while also serving its primary purpose.

With floating shelves, multiple hooks and towel bars, a built-in niche, and a floating vanity, this 40-square-foot bathroom maximizes wall space for storage.
Good lighting is another game-changer. A well-lit bathroom feels larger, so make sure you have plenty of light. Task lighting around the mirror and light-colored walls and fixtures can help bounce light around, making the room feel more spacious.
Even without windows, this 80-square-foot bathroom feels light and bright thanks to wall sconces, a flush mount, and recessed lighting.
A small bathroom doesn’t have to feel small. With smart layout and storage solutions, you can create a stylish and practical space, making the most of every square inch.
Learn More: Renovating a Space Without Natural Light
Before you start tearing down walls, take the time to explore all your options and understand the minimum bathroom size requirements. Any renovation involving plumbing or electrical work must comply with local building codes and receive approval from the proper authorities. This isn’t just about safety—it’s about protecting your investment. A code-compliant bathroom ensures home insurance coverage, prevents costly fines, and enhances resale value if you ever decide to sell. Cutting corners now could lead to major headaches later, so make sure your renovation meets all legal and functional standards.

Remodeling a small bathroom can feel daunting, especially with limited square footage, essential fixtures, and minimal natural light. However, the right design approach can turn constraints into opportunities, creating a space that’s both stylish and highly functional.
One of the most effective ways to make a small bathroom feel larger and more open is by maximizing natural light. If feasible, installing a skylight can flood the space with light and create an airy ambiance. Pairing this with a serene color palette and natural materials—such as light-toned wood and soft neutrals—can transform your bathroom into a modern, tranquil retreat.
If you’ve always dreamed of a bathtub but assumed your space was too small, think again. A tub-shower combo can be a perfect solution, allowing you to enjoy the luxury of a bath without sacrificing valuable space. Enhance the look with patterned tiles and chrome hardware for a stylish touch.
Drawing the eye upward can create the illusion of a taller, more expansive bathroom. Incorporate vertical plank tiling, sleek black hardware, or warm wood accents to add depth and dimension while maintaining a clean, modern aesthetic.
A frameless shower enclosure is a game-changer in small bathrooms. Opt for a single glass panel or go fully frameless to eliminate visual barriers and keep the space feeling open and uncluttered. Mixing materials—such as neutral tiles with warm wood accents—adds depth without overwhelming the design.
With thoughtful planning and smart design choices, your small bathroom can go from cramped to captivating, proving that size doesn’t have to limit style or functionality.
What is the Minimum Clearance Required Around Bathroom Fixtures?
What Are the Minimum Dimensions for a Shower Stall?
How Much Space Is Needed for a Bathtub?
Do Bathroom Sizes Vary by State Regulations?
What Color Schemes Work Best in Small Bathrooms?

Renovate confidently with Block
Easily compare quotes from top quality contractors, and get peace of mind with warranty & price protections.
Thousands of homeowners have renovated with Block

4.5 Stars (100+)

4.7 Stars (100+)

4.5 Stars (75+)

Process
Gutting a Bathroom: What It Entails, Costs & Timeline
07.15.2025
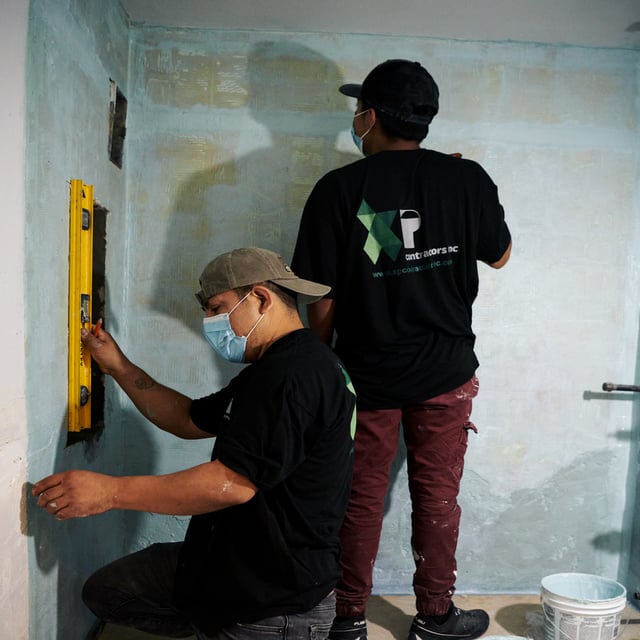
Bathroom
Bathroom Waterproofing—Floors, Walls & More
07.02.2025
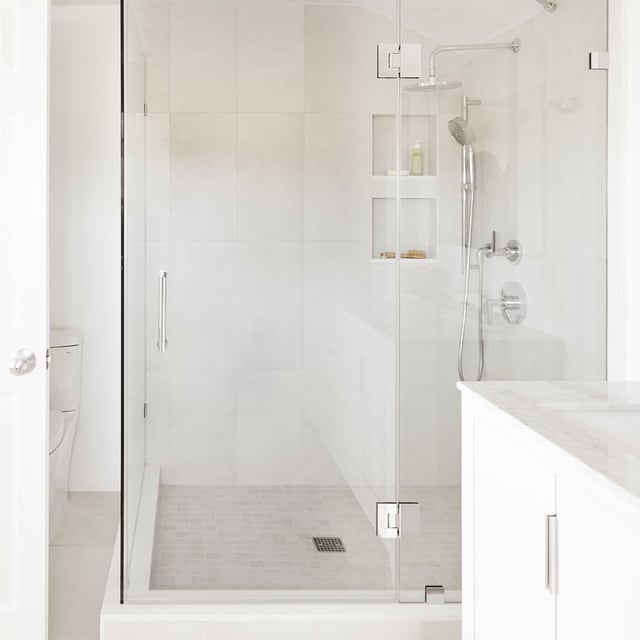
Bathroom
Your Bathroom Renovation Checklist: Step-by-Step Guide
07.02.2025
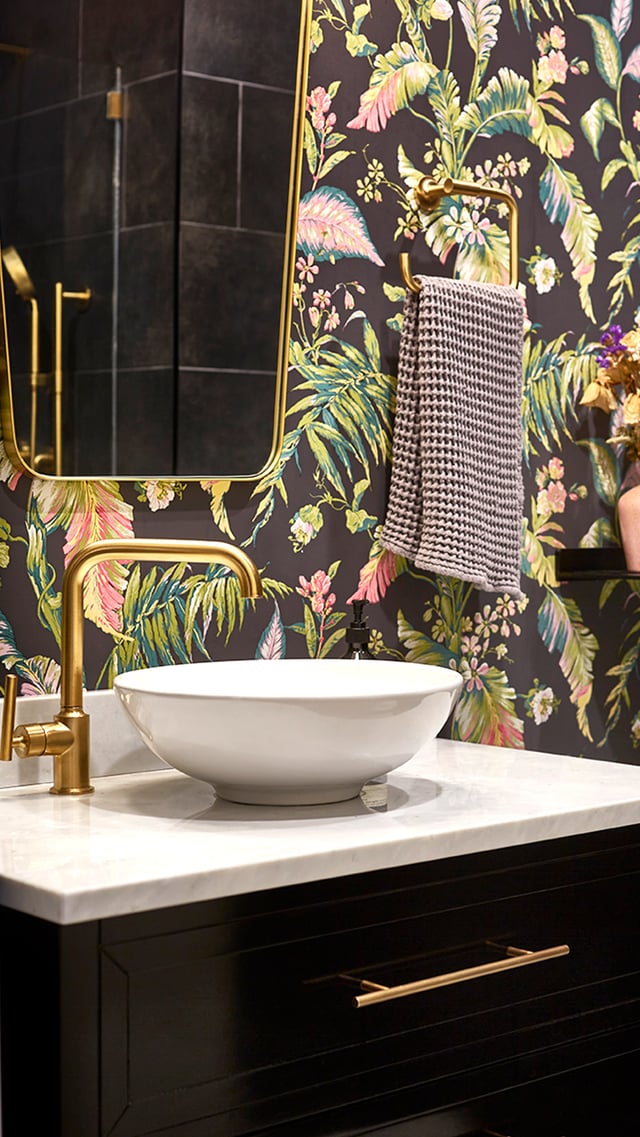
Bathroom
What Is a Half Bath and Is It Right for Your Bathroom Remodel?
05.22.2025
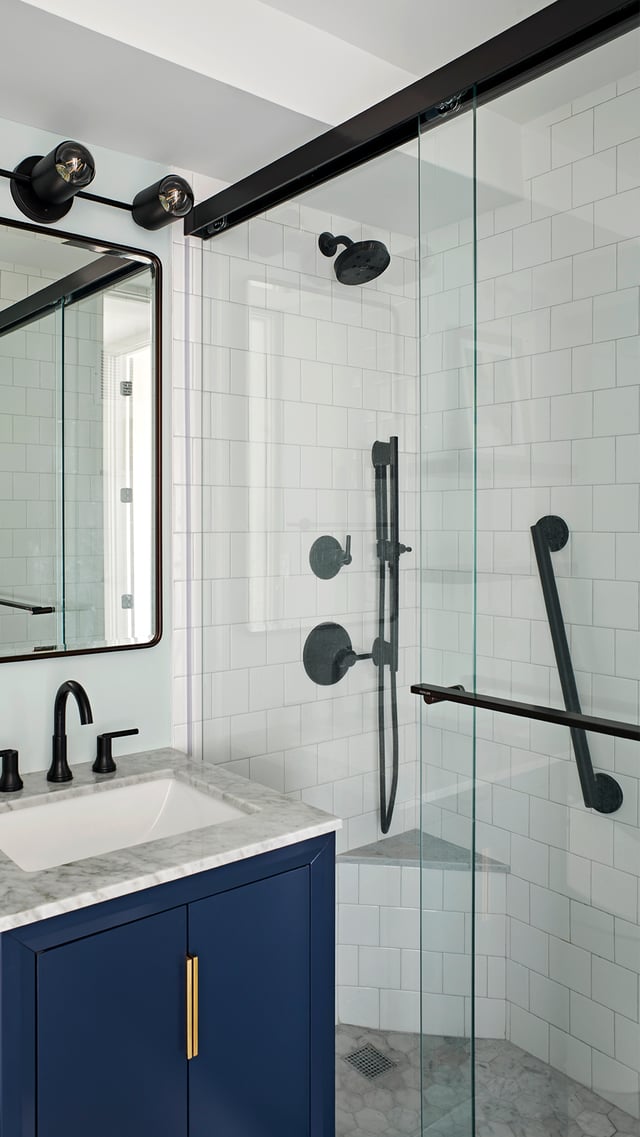
Bathroom
What Is a Three-Quarter Bath and Is It Right for Your Home?
05.22.2025
Renovate confidently