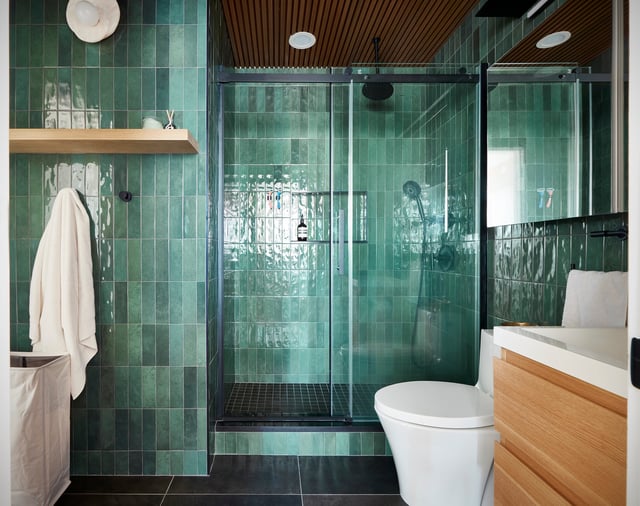
Remodeling
Does Homeowners Insurance Cover Renovations?
05.22.2025
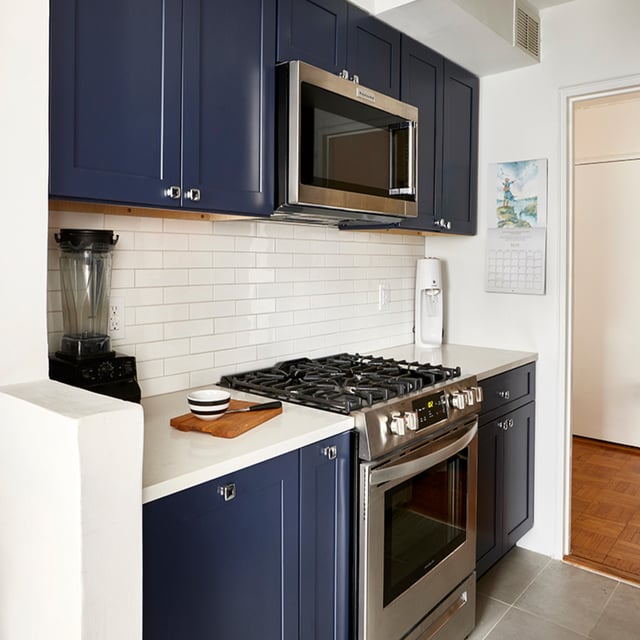
In This Article
Renovating a New York apartment is like taking on a unique adventure, filled with its own set of challenges and amazing rewards. The hustle and bustle of city life means dealing with tight spaces, strict building regulations, and noisy neighborhoods. However, the joy of transforming a dated apartment into a cozy haven makes it all worthwhile. In this article, we’ll share practical tips to help you navigate the renovation process in NYC smoothly. So, if you’re ready to tackle the Big Apple’s quirks, read on to make your dream apartment a reality!
When it comes to renovating an apartment in New York City, understanding local challenges is key to a successful makeover. Here, we'll dive into the common hurdles like limited space, building regulations, and budget constraints that many face.
By being prepared for these unique obstacles, you can ensure a smoother and more efficient renovation experience in the city that never sleeps.
Space can be quite the puzzle in New York City apartments, where every square inch counts. Many apartments are smaller than you might find elsewhere, making it crucial to think creatively about design. By reimagining the layout, you can find clever ways to make your space work for you, maximizing its potential with smart planning.
Consider multi-functional furniture, such as a sofa bed or a dining table that doubles as a desk, to save space. Built-in storage solutions like wall shelves and under-bed drawers can help keep your apartment tidy and organized. With these strategies, you can transform even a compact space into a comfortable and stylish home.
Navigating building regulations in New York City can feel like a daunting task, especially with co-op or condo board approvals. These boards often have specific rules on renovation work, including restrictions on noise levels and work hours. It's important to present a clear, professional renovation plan to increase your chances of approval.
Beyond board approvals, being aware of NYC building codes and permits is crucial. Different types of renovations might require various permits, so it's essential to check with local authorities before you begin. By understanding these regulations beforehand, you can avoid costly delays and ensure that your renovation is up to code.
Renovating a New York City apartment often comes with a higher price tag compared to other areas. The cost of materials and labor in the city can be significantly above the national average, so it's important to budget accordingly. Being financially prepared helps in making informed decisions without compromising on essential elements of your design.
Unexpected expenses are common, so it's wise to set aside a contingency fund. This extra cushion can cover unforeseen issues that might arise during the renovation process. By planning your budget meticulously, you can manage expenses more effectively and minimize stress throughout the project.
If you're fixing up the New York apartment for tenants rather than yourself, check out these high-ROI renovations for rental units.
Noise and timing restrictions are a significant consideration when renovating in New York's densely populated buildings. With neighbors all around, managing the noise levels can be challenging, as most buildings have specific rules regarding acceptable renovation hours. Adhering to these guidelines ensures a smooth relationship with other residents and avoids potential conflicts.
Timing is also critical, as many buildings restrict construction activities to weekdays and non-holiday periods. By coordinating with your contractors and planning your schedule around these restrictions, you can minimize disruptions. Being mindful of these rules not only makes the process smoother but also fosters goodwill among your building community.
Before diving into your New York apartment renovation, careful planning is key to a successful outcome. Setting clear goals, budgeting wisely, and assembling the right team can make all the difference. In this section, we'll guide you through essential steps to ensure your renovation journey starts off on the right foot.
Setting clear goals is the cornerstone of a successful renovation. Knowing what you want to achieve will guide every decision you make. Here are some common goals to consider:
By defining your goals early, you set a clear path for your renovation, ensuring it aligns with your long-term vision.
Establishing a realistic budget for your NYC apartment renovation is essential, as costs can quickly add up in the city. Begin by listing all expected expenses, like materials and labor, and gather estimates to build a solid financial plan. It's also wise to set aside a portion of your budget for unexpected expenses that often arise during the renovation process.
For example, you might find hidden issues like outdated plumbing, which could require immediate attention and additional funds. To gain a deeper understanding of the typical apartment renovation costs in New York City, including permits and other potential expenses, check out this comprehensive guide. Being informed will help you manage your budget effectively and navigate any surprises with ease.
Assembling the right team is crucial for a successful apartment renovation in New York City. Local experts bring invaluable knowledge and experience to the table, making your renovation process smoother. Here's why it's important to hire NYC-based contractors, architects, and designers:
By choosing a team with local expertise, you can navigate the complexities of NYC renovations with confidence.
Securing the necessary permits is a critical step in your NYC apartment renovation, ensuring compliance with city regulations and avoiding legal complications. Here's an overview of the permitting process:
By understanding and following these steps, you can ensure a smoother renovation process and stay in line with NYC’s building regulations.
Creating a spacious feel in a small New York apartment is all about smart design strategies. By rethinking layouts and utilizing clever storage solutions, you can make the most out of every square foot. In this section, we’ll explore practical tips to help you transform your compact space into a stylish and functional home.
Smart layout changes can significantly improve the flow and functionality of a small NYC apartment. One popular approach is to remove non-essential walls, creating an open-concept living area that blends the kitchen, dining, and living spaces seamlessly. This not only opens up the space but also allows for more natural light to flow through, making the apartment feel larger.
Another idea is to reconfigure existing walls to create designated zones without completely losing separation. For example, installing partial walls or sliding doors can divide spaces like a bedroom or home office without the permanence of full walls. These strategies enable flexibility and customization, tailoring the apartment layout to better fit your lifestyle needs.
Maximizing storage in a small apartment is key to maintaining a tidy and organized space. Here are some effective storage solutions to consider:
By implementing these storage solutions, you can declutter your home and make the most of your limited space.
Enhancing lighting is an effective way to make a small apartment feel larger and more welcoming. Here are some strategies to consider:
By focusing on these lighting strategies, you can transform your small space into a brighter and more livable environment.
Utilizing vertical space is a smart way to make the most of a small NYC apartment's limited square footage. Here are some ideas to maximize this often-overlooked area:
Incorporating these solutions can transform vertical space into functional square footage, enhancing both the look and utility of your home.
Navigating the approval process with co-op and condo boards is a unique challenge in NYC apartment renovations. Understanding their rules and regulations is crucial to avoid delays and ensure your project runs smoothly. In this section, we’ll provide tips on gaining board approval and communicating effectively for a successful renovation.
Understanding the rules set by co-op and condo boards is essential to avoid any hiccups during your renovation. Here are some typical restrictions you might encounter:
Being aware of these typical restrictions can help you plan your renovation process more smoothly and efficiently.
Creating a professional renovation proposal is key to gaining approval from your co-op or condo board. Here are some tips to help you craft a compelling presentation:
By covering these elements, you can build a strong case for your renovation and help your proposal stand out positively.
Managing long approval timelines from co-op and condo boards requires a good dose of patience and effective communication. It's important to anticipate delays and keep an open line of communication with the board throughout the process. Start by maintaining a friendly and professional relationship with board members, as a cooperative attitude can make the approval journey smoother. Regularly checking in on your application status without being pushy demonstrates your commitment and keeps your project on their radar.
Moreover, transparency is key. Clearly convey your renovation plans, expected timelines, and any potential disruptions to ensure everyone is on the same page. Address any concerns or questions promptly to prevent unnecessary delays. Being patient and keeping lines of communication open also helps in building trust, which can be crucial in gaining quicker approvals.
Choosing the right materials for your NYC apartment renovation is crucial for both aesthetics and functionality. With the unique challenges of city living, like space constraints and noise issues, selecting materials that are durable and efficient becomes essential. In this section, we’ll explore options that enhance your apartment's value and ensure long-lasting satisfaction.
When renovating in older NYC buildings, it's important to select materials that are both durable and lightweight to adhere to weight restrictions. For flooring, consider using engineered wood or luxury vinyl planks, as they offer the aesthetic of solid wood without the added weight. Similarly, lightweight wall partitions or panels can replace heavy masonry without compromising on robustness.
Additionally, opt for composite or laminate materials for countertops and cabinetry. These not only reduce weight but also provide resistance to wear and tear, ensuring longevity. By choosing materials that balance durability and lightness, you can maintain structural integrity while achieving a stylish, modern look.
Soundproofing is a vital consideration in NYC apartments, where living close to neighbors can be noisy. For floors, using cork underlayment or rubber mats beneath hardwood or laminate flooring can effectively minimize noise transmission. These materials not only dampen sound but also provide added comfort underfoot.
When it comes to walls, consider installing acoustic panels or soundproof drywall to reduce noise between rooms or neighboring units. Adding heavy curtains or insulated window treatments can further block external noise, creating a quieter, more peaceful environment. By incorporating these noise-reducing options, you can enjoy a more serene and private living space.
Incorporating energy-efficient solutions into your NYC apartment renovation can lead to substantial long-term savings. Start with upgrading insulation, which not only keeps your home comfortable year-round but also reduces heating and cooling costs. Using high-quality insulation materials in walls and ceilings can significantly cut down on energy usage.
Next, consider installing energy-efficient windows that provide better thermal performance. Double-glazed or Low-E windows help in maintaining indoor temperatures and reducing noise, making them ideal for city living environments. Additionally, opting for ENERGY STAR-rated appliances ensures that your kitchen and laundry equipment operate efficiently, further reducing your electricity bills and environmental impact.
Learn More: A Complete Guide To New York City Bathroom Remodels
Renovating an apartment in New York City can be expensive, but with clever strategies, you can keep costs in check. By focusing on budget-saving tips, you can achieve the renovation of your dreams without breaking the bank. In this section, we’ll share practical advice on how to manage expenses and find cost-effective solutions for your project.
Taking on DIY tasks during your apartment renovation can significantly save money. Low-risk activities like painting walls or adding decorative elements are perfect for doing yourself. These projects are generally straightforward and do not require professional skills, making them ideal for hands-on homeowners. By handling these tasks yourself, you can minimize labor costs while adding a personal touch to your space.
Moreover, beyond monetary savings, DIY efforts allow you to express your style and vision throughout your apartment. You gain control over the finer details, ensuring that every aspect aligns with your taste. Plus, completing these tasks can be personally rewarding, giving you a sense of accomplishment as you see your home transform.
Shopping smartly is crucial for staying within your renovation budget. Look for quality materials at discount stores or clearance sales across NYC. These outlets often have high-quality finishes and fixtures available at a fraction of the cost, allowing you to upgrade your apartment without overspending.
Additionally, consider browsing online marketplaces or local surplus stores for hidden gems at lower prices. You can often find slightly used or overstock materials in like-new condition. With a little patience and persistence, you can find stylish and durable materials that won't break the bank, helping to keep your renovation financially manageable.
Phased renovations involve breaking your project into manageable stages, allowing for better cash flow management. By concentrating on one area at a time, you can spread out expenses over a longer period. This approach prevents financial strain and provides the flexibility to adjust plans as you progress.
Each phase can be meticulously planned and executed, ensuring quality is maintained while adhering to budget constraints. By taking it step by step, you can prioritize essential tasks, handle unforeseen expenses more comfortably, and make alterations as needed. This method ensures a well-organized renovation process that meets both your financial and design goals.
Learn More: A Complete Guide to New York City Kitchen Remodels
Working with contractors in New York City requires careful consideration and planning due to the unique challenges of urban living. Finding reliable professionals is crucial to ensure your renovation is completed efficiently and to a high standard. In this section, we'll explore how to select trustworthy contractors, establish clear agreements, and maintain effective communication throughout your project.
Vetting contractors is an essential step to ensure your renovation is in capable hands. Here are some tips to help you find reliable professionals in NYC:
By following these steps, you can select a contractor who meets your needs and ensures a successful renovation.
When drafting a renovation contract, it's vital to include specifics that clearly outline the project’s scope and expectations. Start with a detailed description of the work to be done, including blueprints or drawings where applicable. Specify the materials to be used, their quality, and any brands if necessary. This ensures there are no misunderstandings about what the finished project should look like, helping prevent disputes down the road.
Additionally, the contract should detail the project timeline, including start and completion dates, as well as a payment schedule. Outline the terms for handling any unforeseen issues or changes in the project's scope. Including clauses for warranties and who is responsible for obtaining permits is also important.
Effective communication with your contractor is key to a successful renovation. Start by setting clear expectations from the beginning, discussing your goals, budget, and timeline in detail. This initial clarity helps prevent misunderstandings and ensures that both you and the contractor are aligned on what's expected.
Regular updates are essential to keep the project on track and address any issues promptly. Schedule frequent check-ins or progress meetings to review the work completed and discuss upcoming steps. This ongoing dialogue not only fosters a collaborative environment but also enables you to make informed decisions quickly, ensuring the renovation proceeds smoothly.
Once your renovation is complete, a few essential steps remain to fully enjoy your newly transformed space. Completing final touches and planning for maintenance will ensure that your apartment remains beautiful and functional for years to come.
Keeping your newly renovated space clean and maintained is crucial for preserving its beauty and functionality. Here are some steps to achieve a spotless environment:
Adding the right furniture and décor is the final step to bringing your renovated space to life. Begin by choosing furniture that complements your new design, considering both style and functionality. Opt for pieces that maximize space, especially if your apartment is small, such as multi-functional or clean-lined items. These choices will not only enhance the visual appeal but also contribute to the practicality of your space.
Incorporating décor elements like artwork, rugs, and plants can further enrich your home’s aesthetic. Select items that reflect your personal taste and add warmth, such as cozy throws or textured textiles. Subtle touches like these can create a cohesive look and make your apartment feel inviting and complete. By thoughtfully decorating, you personalize your space while accentuating the beautiful results of your renovation.
After completing your renovation, celebrating the results is a wonderful way to share your new space with friends and family. Consider hosting an open house, inviting loved ones to tour your apartment and enjoy your accomplishments. Arrange refreshments and give personalized tours, highlighting the transformation and the unique features of your newly renovated home.
Alternatively, you might prefer a more intimate celebration with just close friends or family. Plan a small gathering, such as a cozy dinner party or casual brunch, to enjoy your hard work in a relaxed setting. This personal celebration allows you to fully appreciate your renovation efforts in the company of those who mean the most to you.
Renovating a New York apartment comes with its own set of challenges, like managing space constraints and navigating board approvals, but it also offers incredible rewards. By setting clear goals, planning your budget, and working with experienced local professionals, you can transform your space into a beautiful and functional home.
We encourage you to start planning your renovation journey and consult with experts to ensure a smooth process. Remember, with thoughtful design and execution, your apartment can be transformed into a space that truly reflects your style and meets your needs.
What permits are required for renovating an apartment in New York City?
How do I find a contractor experienced with NYC apartment renovations?
Can I renovate my rental apartment, and what are the restrictions?
What are the best ways to soundproof an NYC apartment during renovation?
How long does the typical approval process take for co-op or condo board renovations?

Renovate confidently with Block
Easily compare quotes from top quality contractors, and get peace of mind with warranty & price protections.
Thousands of homeowners have renovated with Block

4.5 Stars (100+)

4.7 Stars (100+)

4.5 Stars (75+)

Remodeling
Does Homeowners Insurance Cover Renovations?
05.22.2025
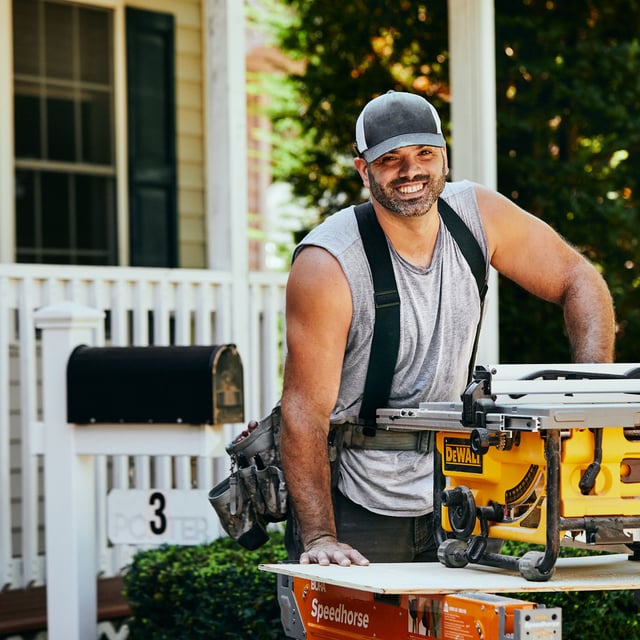
Remodeling
What’s the Difference Between a Home Renovation and a Remodel?
05.22.2025

Remodeling
How to Renovate in Brooklyn
05.22.2025
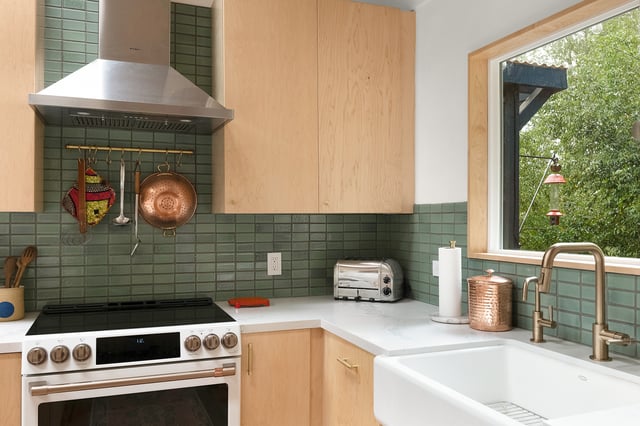
Finance
The Top Renovations That Increase Home Value in 2025
05.22.2025
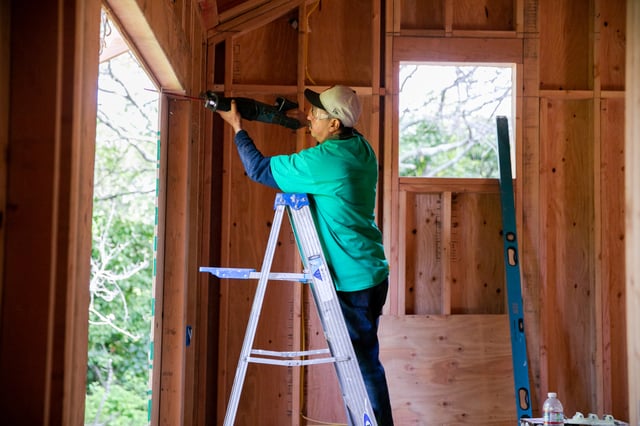
Remodeling
How to Start a Whole House Remodel
05.22.2025
Renovate confidently